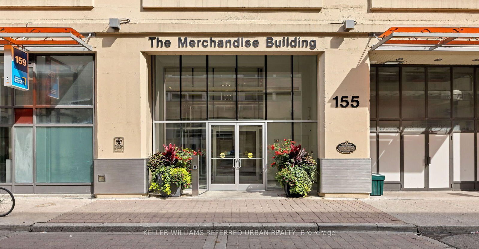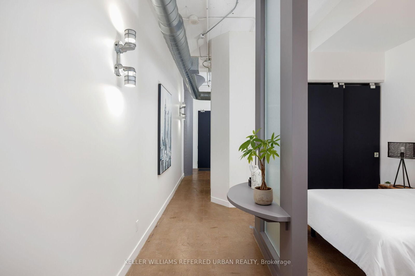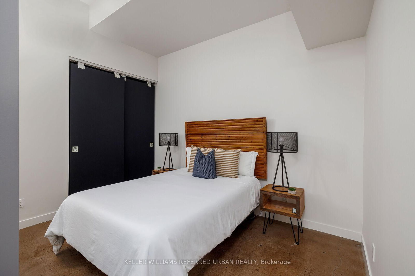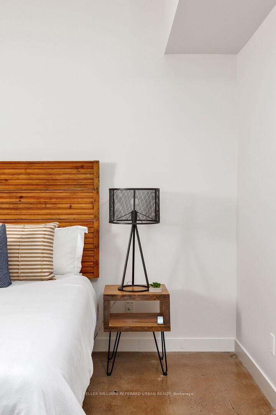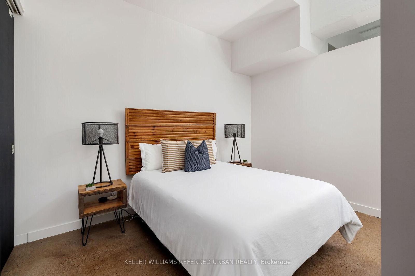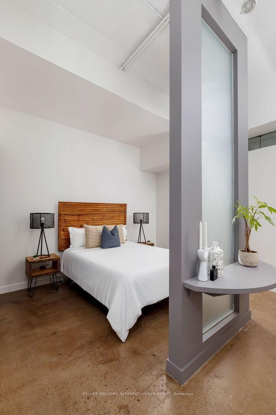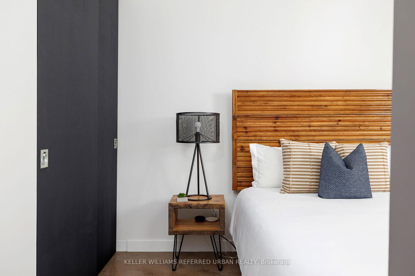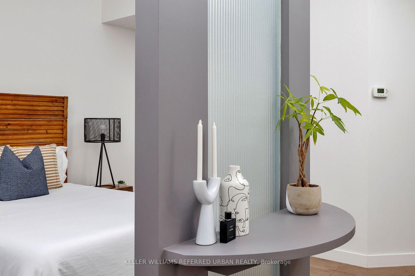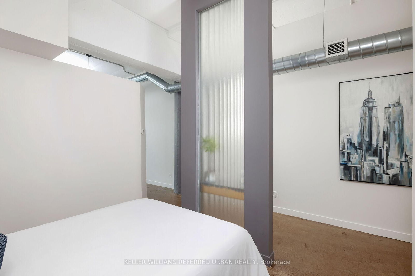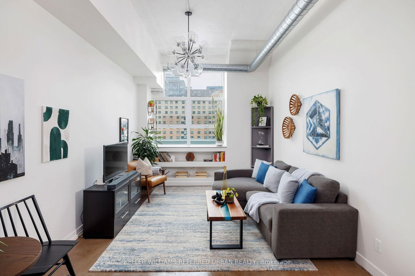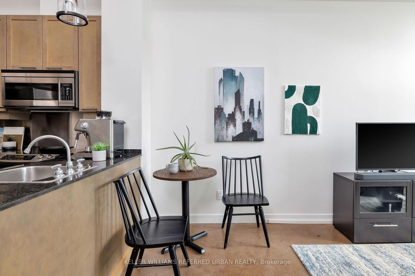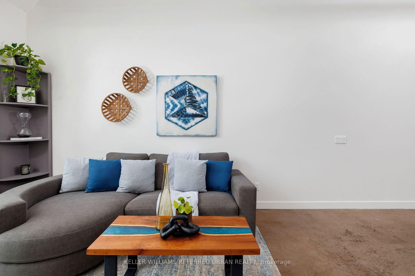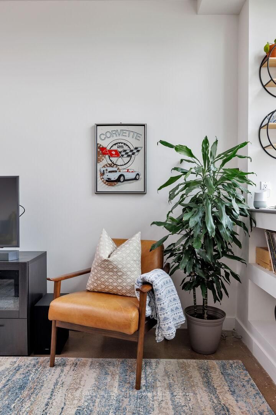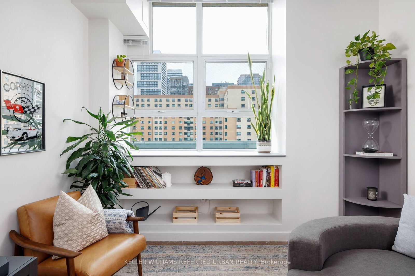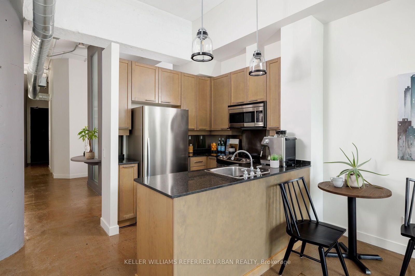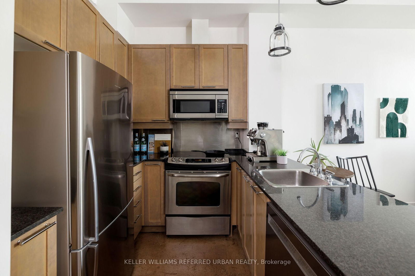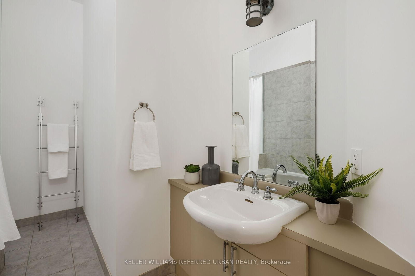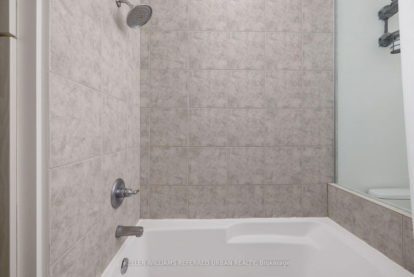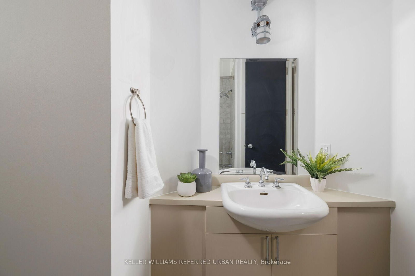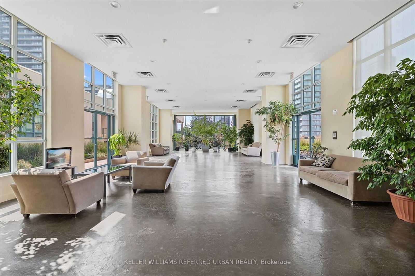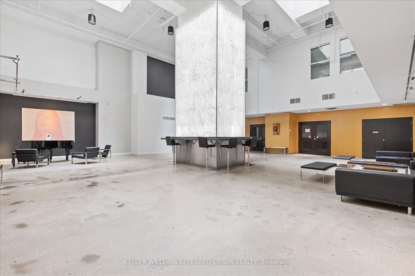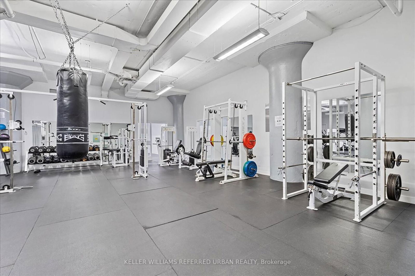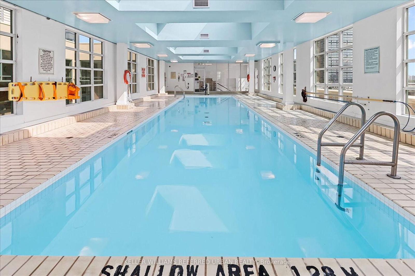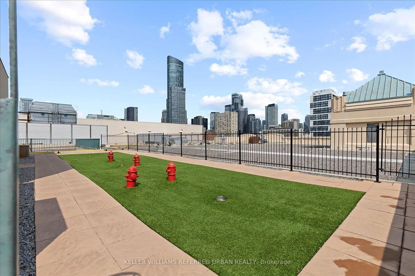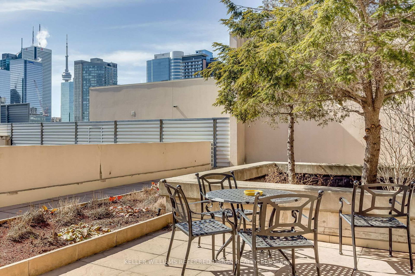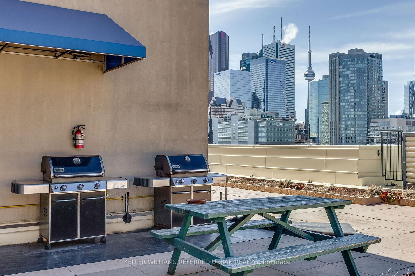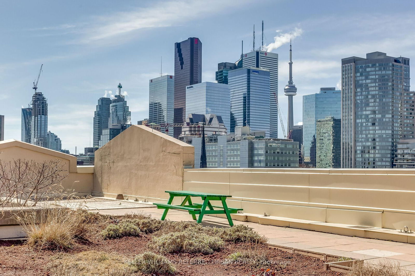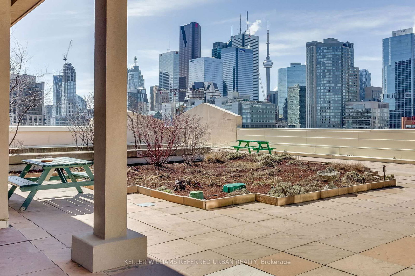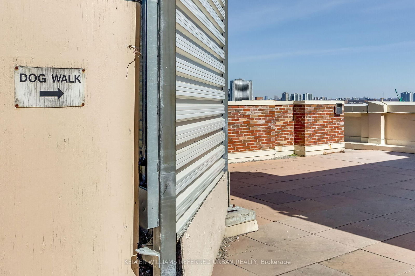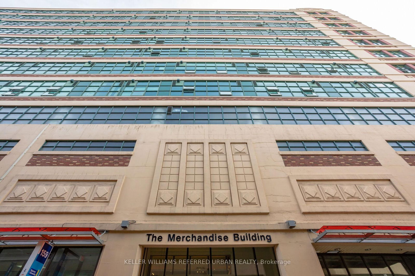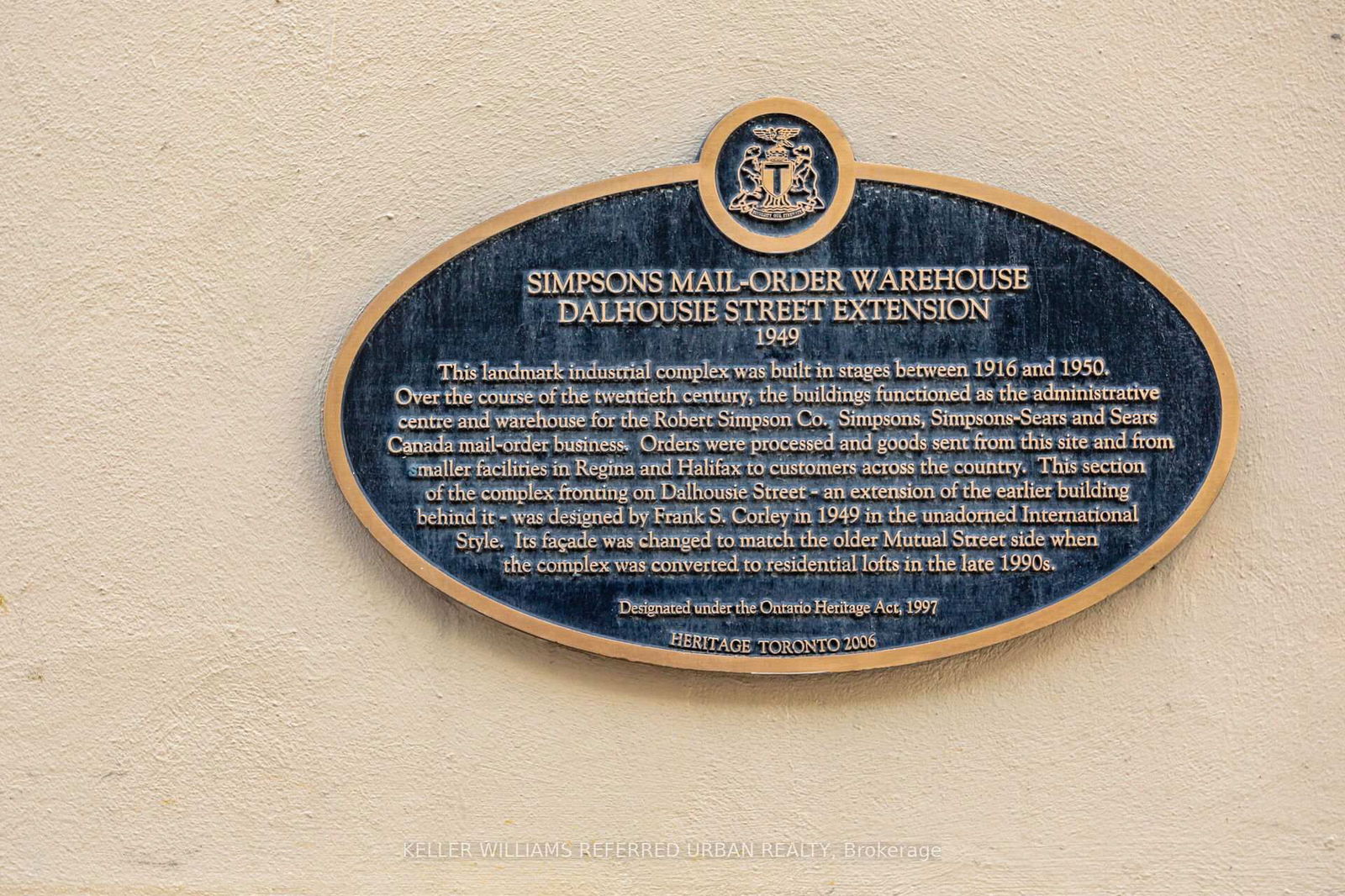618 - 155 Dalhousie St
Listing History
Unit Highlights
Ownership Type:
Condominium
Property Type:
Hard Loft
Maintenance Fees:
$845/mth
Taxes:
$2,732 (2024)
Cost Per Sqft:
$825/sqft
Outdoor Space:
None
Locker:
None
Exposure:
North
Possession Date:
TBD - Flexible
Amenities
About this Listing
Welcome to this exceptionally spacious, rarely offered one-bedroom loft (with parking!) at the highly sought-after Merchandise Lofts. This sun-drenched hard loft conversion is a true blend of industrial charm and modern luxury. Located in the heart of the city, this stunning loft offers the perfect balance of city energy and serene living space. Once the Simpsons Department Store Warehouse, the Merchandise Lofts are rich in history and character. This freshly painted, open-concept 1-bedroom loft features an expansive layout with soaring 12'+ ceilings, oversized windows (North-facing with unobstructed views), polished concrete floors, exposed ductwork, and dramatic architectural columns. The building amenities are unparalleled! Unwind in the incredible roof top oasis, complete with gardens, a BBQ area, sunbathing spots, a dog-walking area...not to mention the indoor pool, Gym, basketball court, yoga room, sauna, library, games room, guest suites and more! Wow! Wow! This iconic building is perfectly located near TMU, Eaton Centre, Massey Hall, and just steps from TTC and a Metro grocery store right below. Don't miss out on this rare opportunity to live in history and luxury in the heart of downtown!
ExtrasAll Existing Appliances: Fridge, Dishwasher, Stove/Oven, Microwave, Washer/Dryer. All Window Coverings and Light Fixtures. Parking.
keller williams referred urban realtyMLS® #C12001853
Fees & Utilities
Maintenance Fees
Utility Type
Air Conditioning
Heat Source
Heating
Room Dimensions
Living
Combined with Dining, Concrete Floor, Large Window
Dining
Combined with Living, Concrete Floor, Large Window
Kitchen
Stainless Steel Appliances, Breakfast Bar, Concrete Floor
Primary
Double Closet, Concrete Floor
Similar Listings
Explore Church - Toronto
Commute Calculator
Demographics
Based on the dissemination area as defined by Statistics Canada. A dissemination area contains, on average, approximately 200 – 400 households.
Building Trends At The Merchandise Lofts
Days on Strata
List vs Selling Price
Offer Competition
Turnover of Units
Property Value
Price Ranking
Sold Units
Rented Units
Best Value Rank
Appreciation Rank
Rental Yield
High Demand
Market Insights
Transaction Insights at The Merchandise Lofts
| Studio | 1 Bed | 1 Bed + Den | 2 Bed | 2 Bed + Den | 3 Bed | 3 Bed + Den | |
|---|---|---|---|---|---|---|---|
| Price Range | $370,000 | $474,250 - $560,000 | $520,000 - $680,000 | $730,000 - $882,300 | $1,175,000 | No Data | $2,442,000 |
| Avg. Cost Per Sqft | $686 | $808 | $736 | $782 | $737 | No Data | $788 |
| Price Range | $2,100 | $2,100 - $3,300 | $3,200 | $3,100 - $5,250 | $3,800 - $5,300 | $4,450 | No Data |
| Avg. Wait for Unit Availability | 308 Days | 30 Days | 143 Days | 51 Days | 97 Days | 456 Days | 2293 Days |
| Avg. Wait for Unit Availability | 936 Days | 18 Days | 197 Days | 47 Days | 101 Days | 467 Days | 943 Days |
| Ratio of Units in Building | 4% | 48% | 7% | 26% | 15% | 2% | 1% |
Market Inventory
Total number of units listed and sold in Church - Toronto
