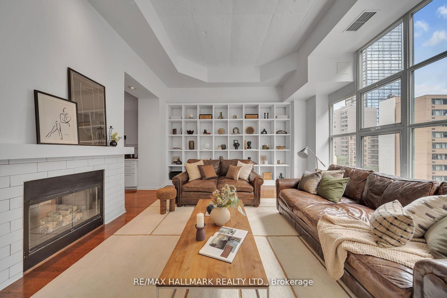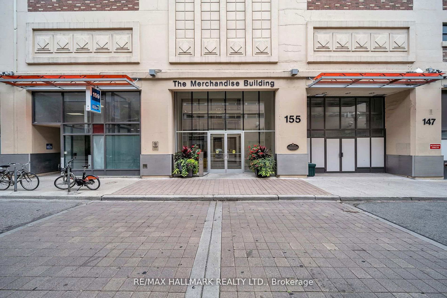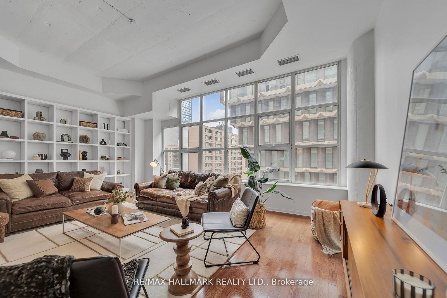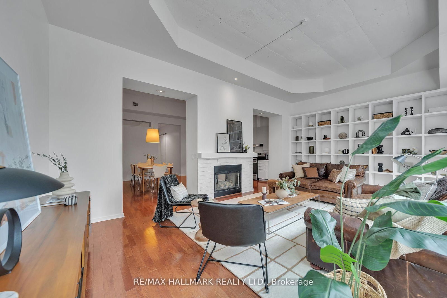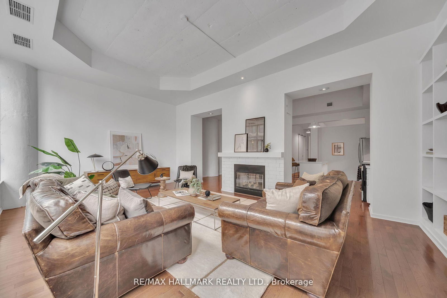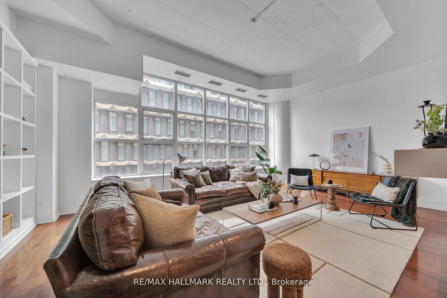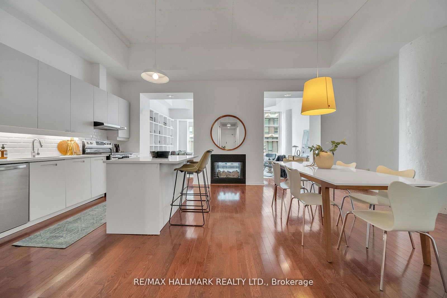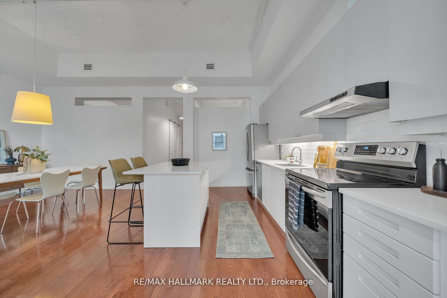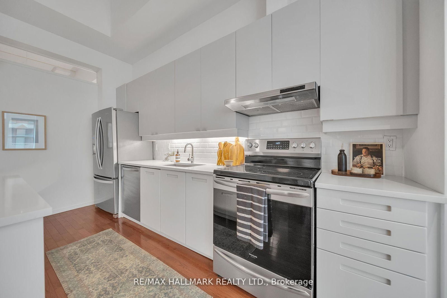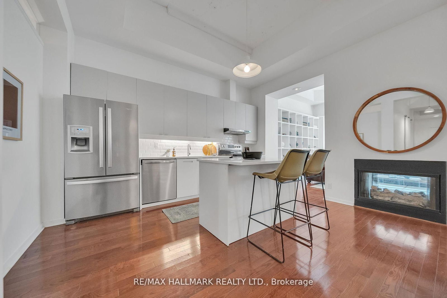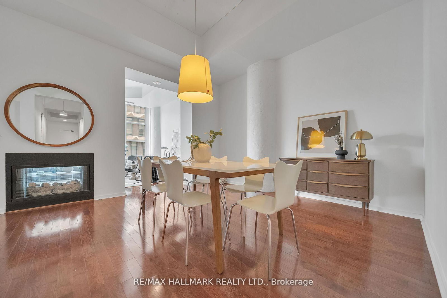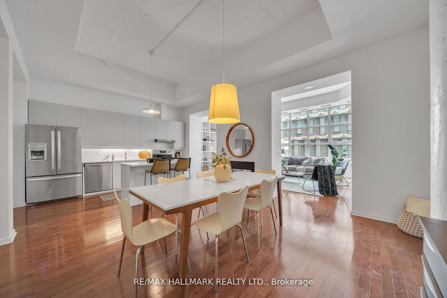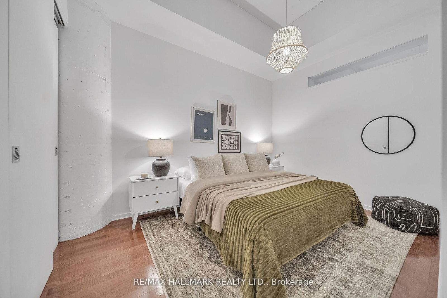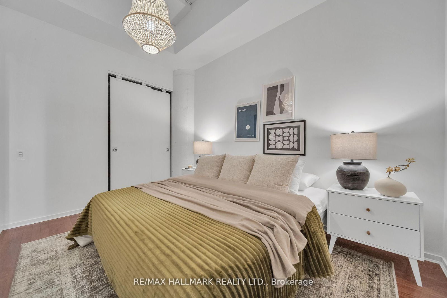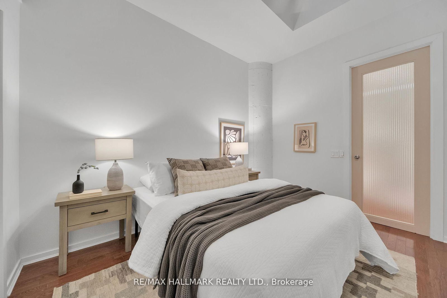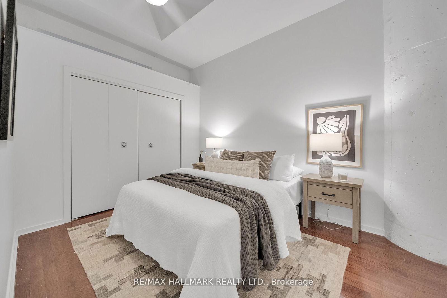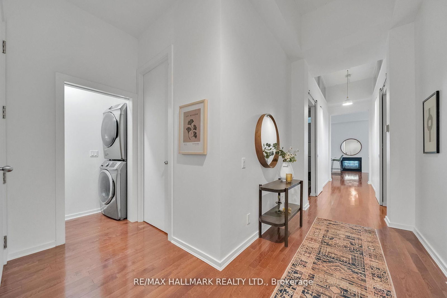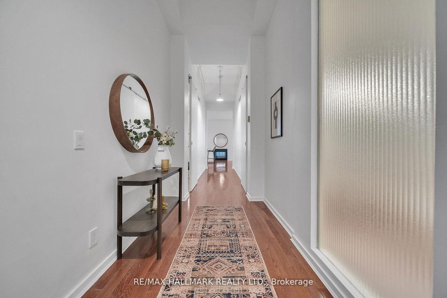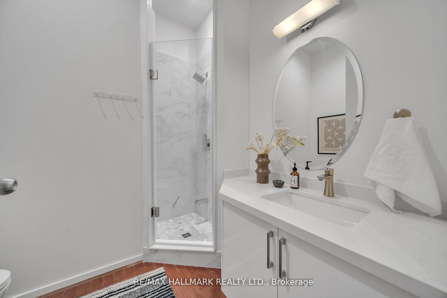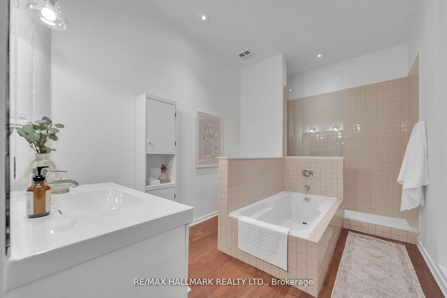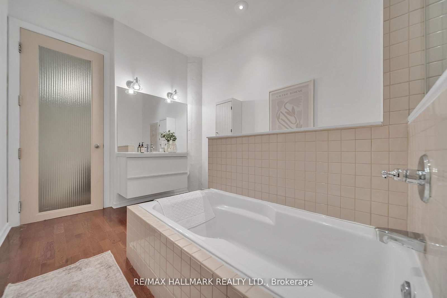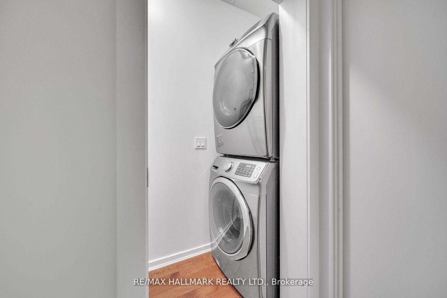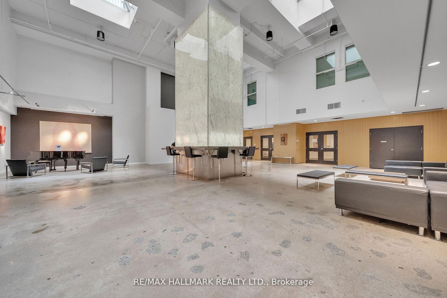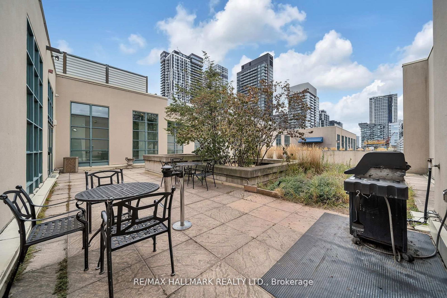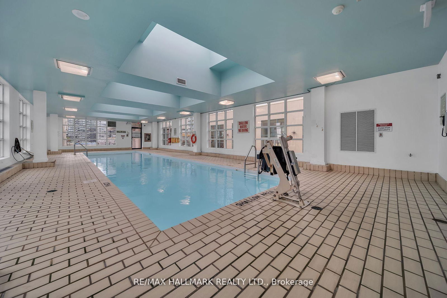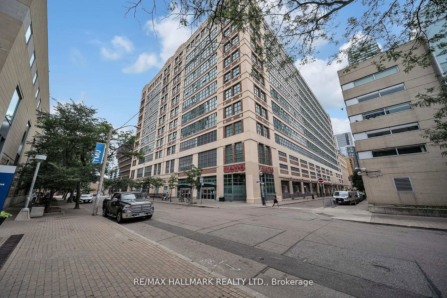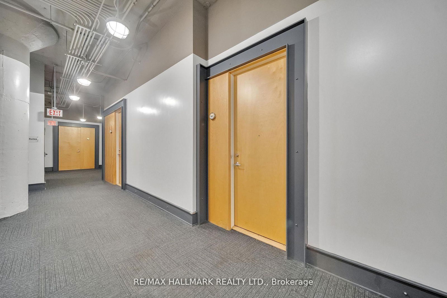523 - 155 Dalhousie St
Listing History
Unit Highlights
Ownership Type:
Condominium
Property Type:
Hard Loft
Maintenance Fees:
$1,633/mth
Taxes:
$5,114 (2024)
Cost Per Sqft:
$704/sqft
Outdoor Space:
None
Locker:
None
Exposure:
East
Possession Date:
April 1, 2025
Amenities
About this Listing
Live your best life in Downtown Toronto with this stunning and expansive open concept loft! Over 1,500 sf, 2 large bedrooms, 2 bathrooms, and parking, this space features soaring 12 ft high ceilings, concrete mushroom pillars, and an open concept kitchen and dining room perfect for entertaining. Located in a prime location, this loft provides easy access to public transportation, Eaton Centre, Metropolitan University, hospitals, and more. You can also unwind on the incredible rooftop oasis featuring gardens, BBQ area, sunbathing spots, dog walking area, and an indoor pool. Enjoy excellent amenities including a gym, basketball court, yoga room, sauna, library, and games room. Don't miss out on this fantastic opportunity to live in luxury in the heart of the city!
ExtrasStainless Steel Appliances, Washer & Dryer, All Electrical Light Fixtures
re/max hallmark realty ltd.MLS® #C11998778
Fees & Utilities
Maintenance Fees
Utility Type
Air Conditioning
Heat Source
Heating
Room Dimensions
Living
Fireplace, Large Window, hardwood floor
Dining
Open Concept, Pot Lights, Combined with Kitchen
Kitchen
Combined with Dining, Stainless Steel Appliances, Centre Island
Primary
Built-in Closet, 4 Piece Ensuite, hardwood floor
2nd Bedroom
Built-in Closet, hardwood floor
Laundry
hardwood floor, Stainless Steel Appliances
Bathroom
hardwood floor, 4 Piece Ensuite
Bathroom
hardwood floor, 3 Piece Bath
Similar Listings
Explore Church - Toronto
Commute Calculator
Demographics
Based on the dissemination area as defined by Statistics Canada. A dissemination area contains, on average, approximately 200 – 400 households.
Building Trends At The Merchandise Lofts
Days on Strata
List vs Selling Price
Offer Competition
Turnover of Units
Property Value
Price Ranking
Sold Units
Rented Units
Best Value Rank
Appreciation Rank
Rental Yield
High Demand
Market Insights
Transaction Insights at The Merchandise Lofts
| Studio | 1 Bed | 1 Bed + Den | 2 Bed | 2 Bed + Den | 3 Bed | 3 Bed + Den | |
|---|---|---|---|---|---|---|---|
| Price Range | $370,000 | $474,250 - $560,000 | $520,000 - $680,000 | $730,000 - $882,300 | $1,175,000 | No Data | $2,442,000 |
| Avg. Cost Per Sqft | $686 | $808 | $736 | $782 | $737 | No Data | $788 |
| Price Range | $2,100 | $2,100 - $3,300 | $3,200 | $3,100 - $5,250 | $3,800 - $5,300 | $4,450 | No Data |
| Avg. Wait for Unit Availability | 308 Days | 30 Days | 143 Days | 51 Days | 97 Days | 456 Days | 2293 Days |
| Avg. Wait for Unit Availability | 936 Days | 18 Days | 197 Days | 47 Days | 101 Days | 467 Days | 943 Days |
| Ratio of Units in Building | 4% | 48% | 7% | 26% | 15% | 2% | 1% |
Market Inventory
Total number of units listed and sold in Church - Toronto
