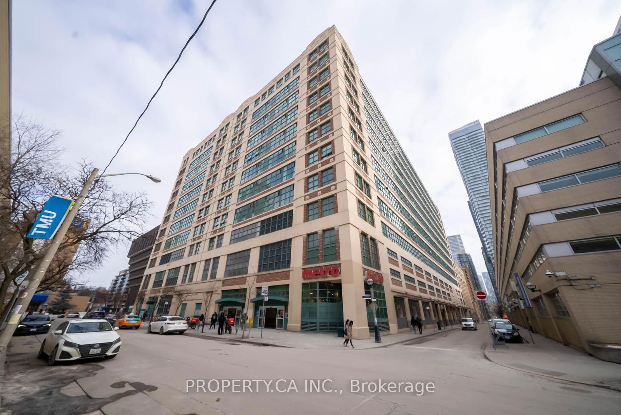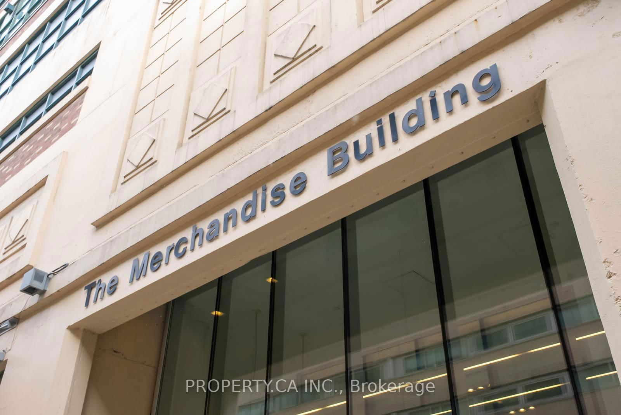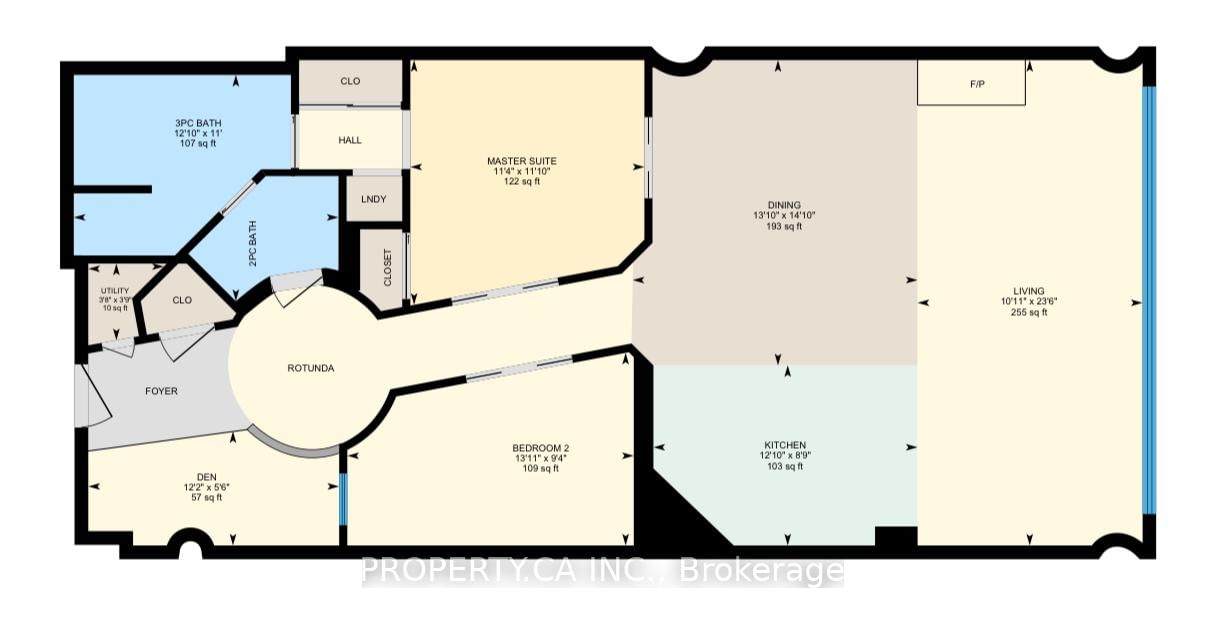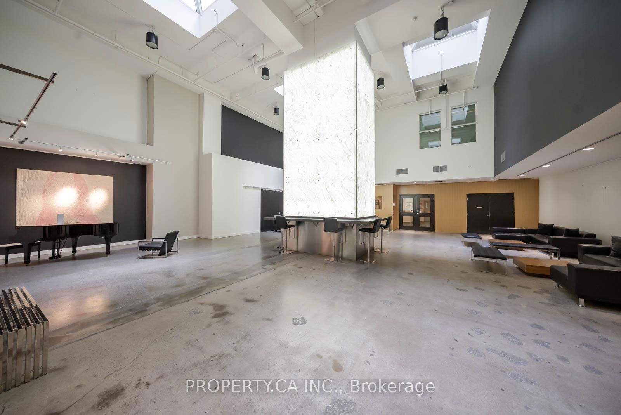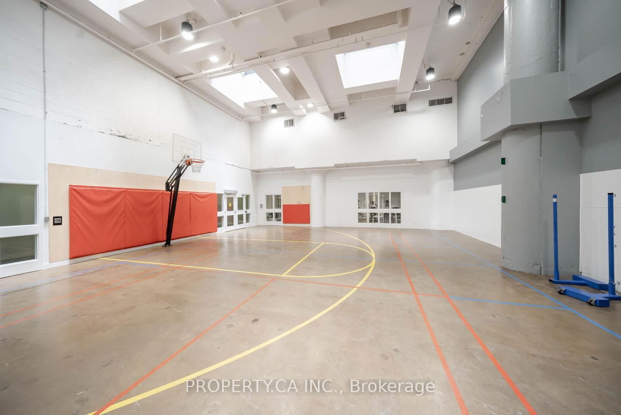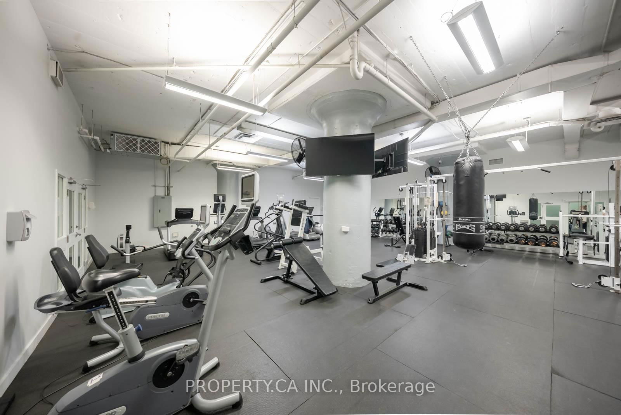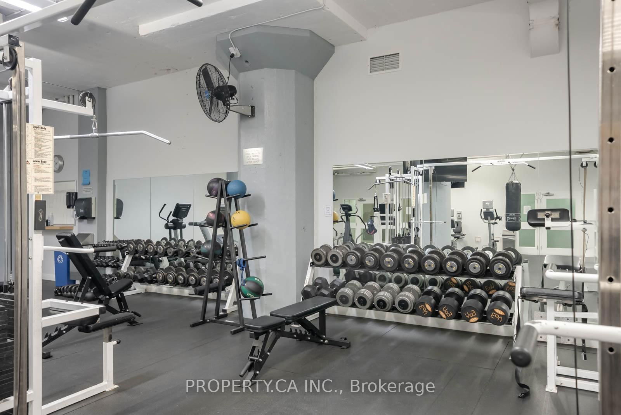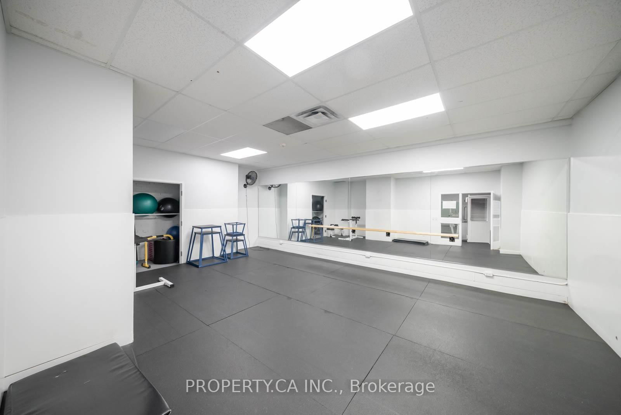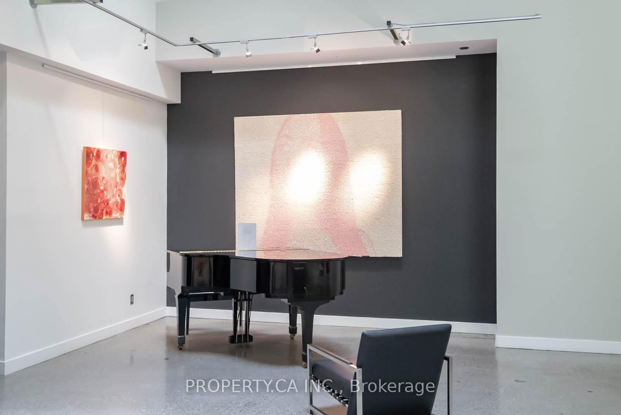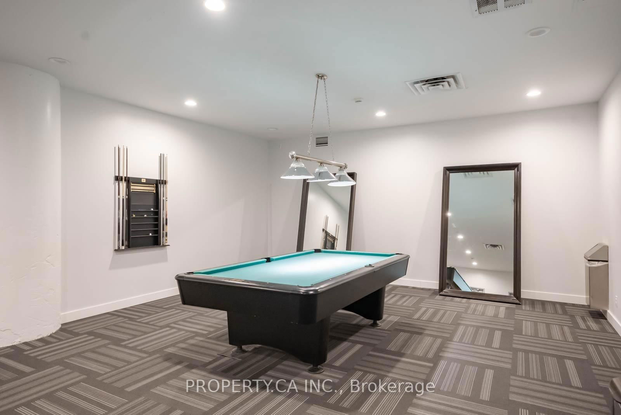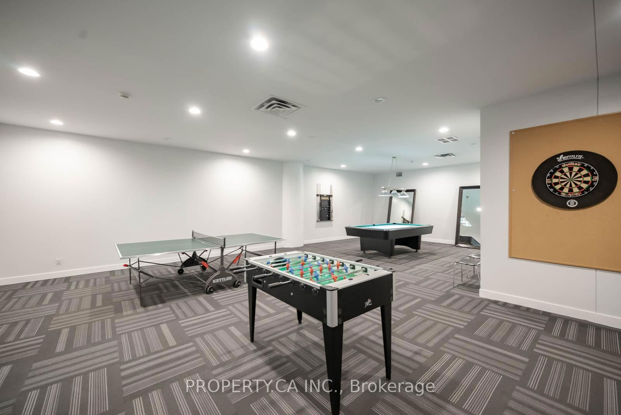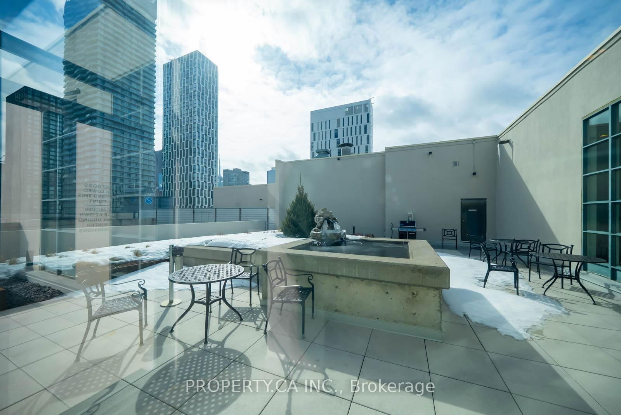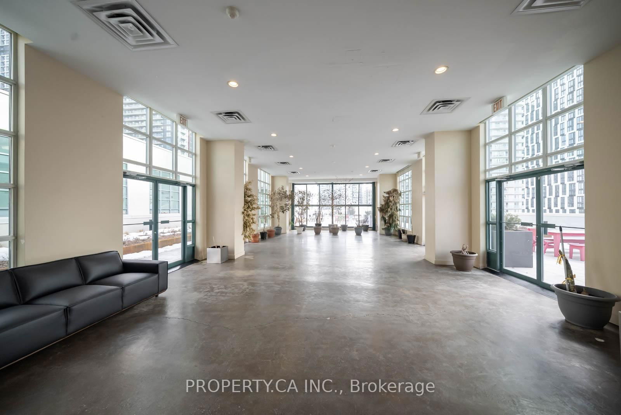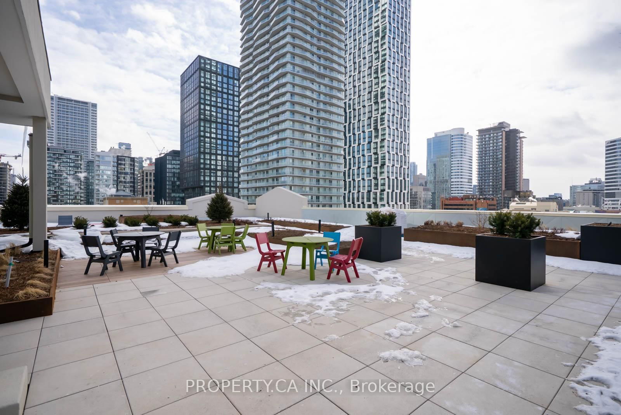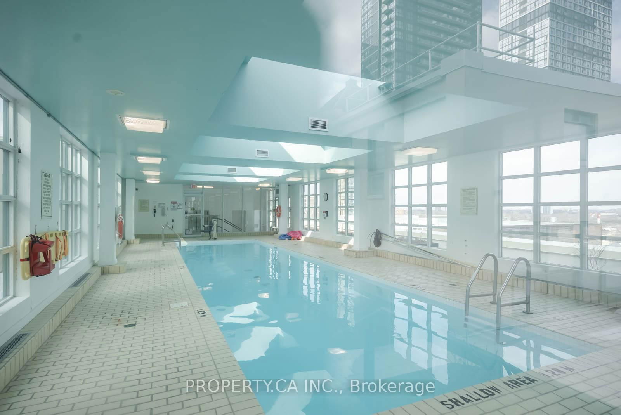408 - 155 Dalhousie St
Listing History
Unit Highlights
Ownership Type:
Condominium
Property Type:
Hard Loft
Maintenance Fees:
$1,337/mth
Taxes:
$4,370 (2024)
Cost Per Sqft:
$876/sqft
Outdoor Space:
None
Locker:
Owned
Exposure:
West
Possession Date:
May 3, 2025
Laundry:
Main
Amenities
About this Listing
This approx. 1,300 sq. ft. Rotunda Plan at Merchandise Lofts offers 2 bedrooms, 2baths, a home office, and a gas fireplace in a prime downtown location. Designed for both function and style, it features custom faux-tile concrete floors (laminate in the bedrooms), built-in bookcases, and bright west-facing exposure.The parking and storage setup is unmatched a spacious 2-car tandem spot conveniently located near the building entrance, paired with a large, 194 sq. ft. attached private locker room. This concrete locker comes with built-in shelving, dedicated entry, and electrical lighting, providing exceptional storage and security. The seller owns 9 income-generating lockers, all rented at market value for steady monthly cash flow. These lockers offer a valuable investment opportunity, with the buyer having the flexibility to take ownership of some or all as part of the sale. Adding to the everyday convenience, this unit is located on the same floor as the fully equipped gym, sauna and change rooms, and a meeting room with building Wi-Fi making it easy to stay active, work remotely, or host meetings without leaving home. Beyond that, the building offers top-tier amenities, including an indoor pool, half basketball court, rooftop BBQ area, and an expansive patio and pet area. Perfectly located just steps from the TTC, Eaton Centre, TMU, St. Lawrence Market, and more. **EXTRAS** This property includes 9 rentable storage lockers, with a rent roll attached for review. There is high demand for storage in the building, providing a steady income stream and making this a smart investment opportunity.
ExtrasS/S Fridge, S/S Dishwasher, S/S Stove & Hood Range, Washer & Dryer, All ELFS andWindow Coverings. Tandem parking + Storage room + 9 storage lockers.
property.ca inc.MLS® #C12012853
Fees & Utilities
Maintenance Fees
Utility Type
Air Conditioning
Heat Source
Heating
Room Dimensions
Living
Gas Fireplace, West View, Concrete Floor
Dining
Open Concept, Built-in Bookcase, Concrete Floor
Kitchen
Centre Island, Granite Counter, Breakfast Bar
Primary
3 Piece Ensuite, Walk-in Closet, Laminate
2nd Bedroom
Sliding Doors, Walk-in Closet, Laminate
Den
Raised Room, Open Concept, Laminate
Similar Listings
Explore Church - Toronto
Commute Calculator
Demographics
Based on the dissemination area as defined by Statistics Canada. A dissemination area contains, on average, approximately 200 – 400 households.
Building Trends At The Merchandise Lofts
Days on Strata
List vs Selling Price
Offer Competition
Turnover of Units
Property Value
Price Ranking
Sold Units
Rented Units
Best Value Rank
Appreciation Rank
Rental Yield
High Demand
Market Insights
Transaction Insights at The Merchandise Lofts
| Studio | 1 Bed | 1 Bed + Den | 2 Bed | 2 Bed + Den | 3 Bed | 3 Bed + Den | |
|---|---|---|---|---|---|---|---|
| Price Range | $370,000 | $474,250 - $560,000 | $520,000 - $680,000 | $730,000 - $882,300 | $1,175,000 | No Data | $2,442,000 |
| Avg. Cost Per Sqft | $686 | $808 | $736 | $782 | $737 | No Data | $788 |
| Price Range | $2,100 | $2,100 - $3,300 | $3,200 | $3,100 - $5,250 | $3,800 - $5,300 | $4,450 | No Data |
| Avg. Wait for Unit Availability | 308 Days | 30 Days | 143 Days | 51 Days | 97 Days | 456 Days | 2293 Days |
| Avg. Wait for Unit Availability | 936 Days | 18 Days | 197 Days | 47 Days | 101 Days | 467 Days | 943 Days |
| Ratio of Units in Building | 4% | 48% | 7% | 26% | 15% | 2% | 1% |
Market Inventory
Total number of units listed and sold in Church - Toronto
