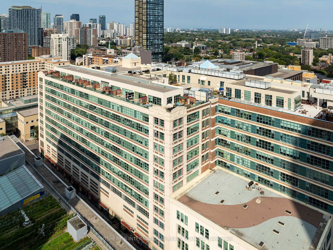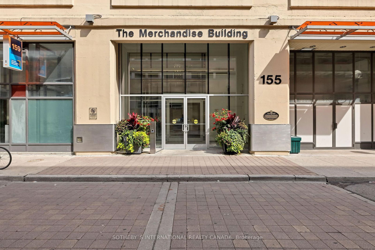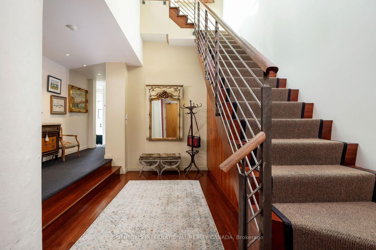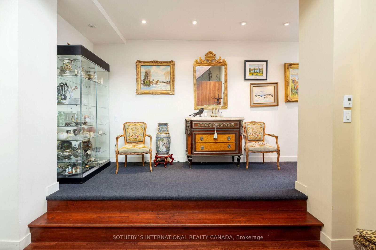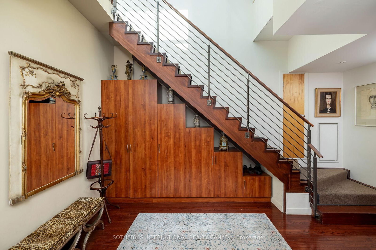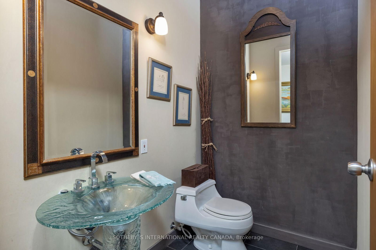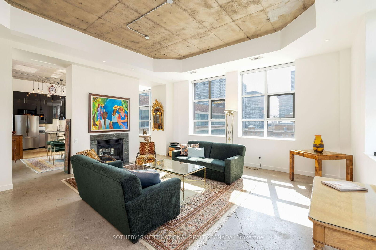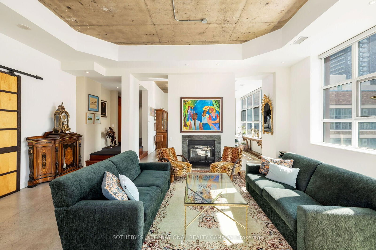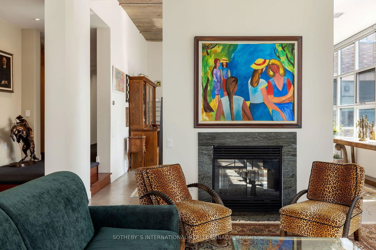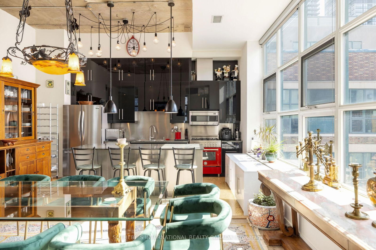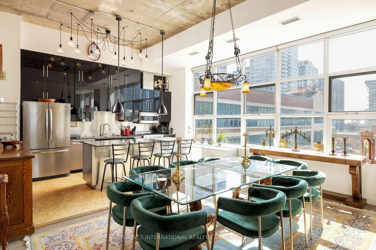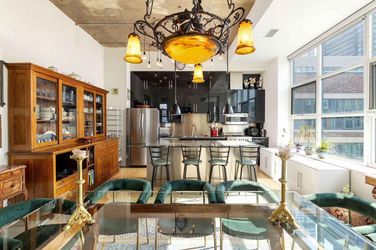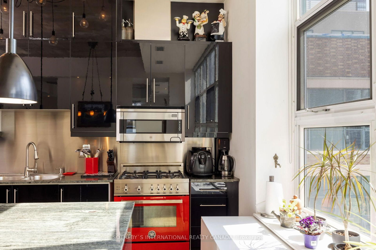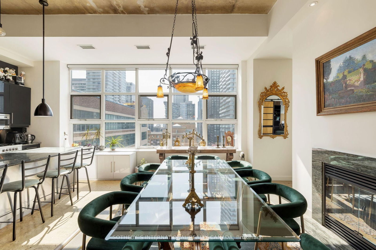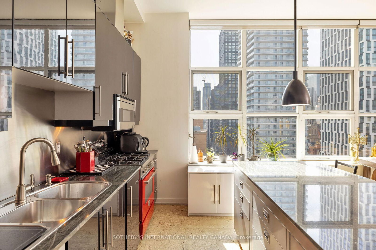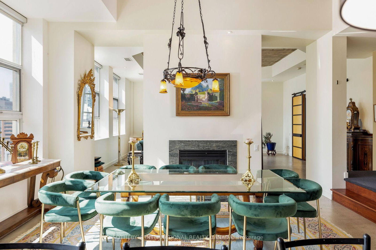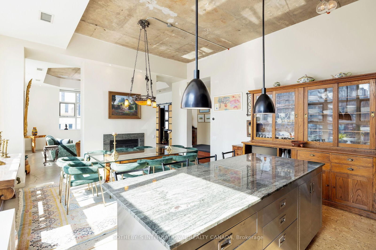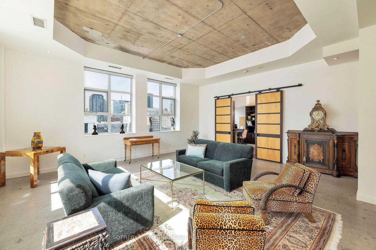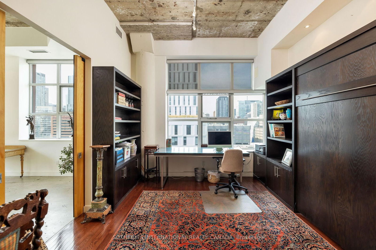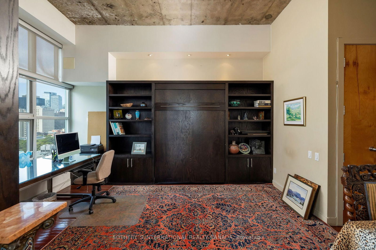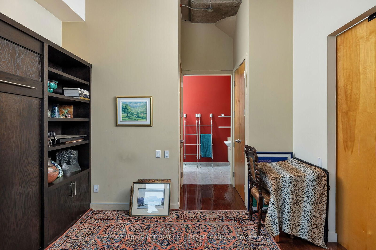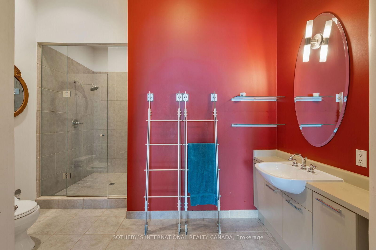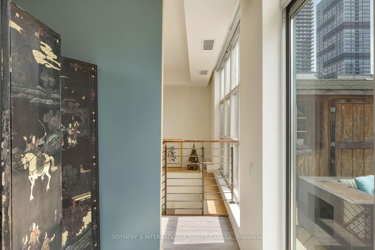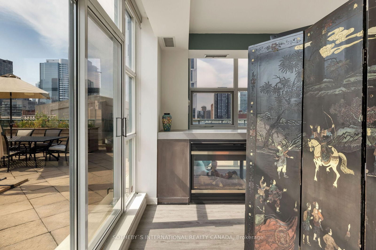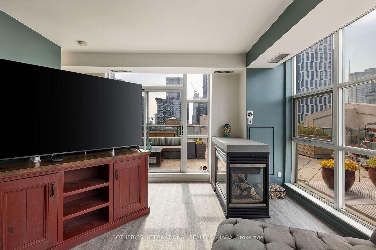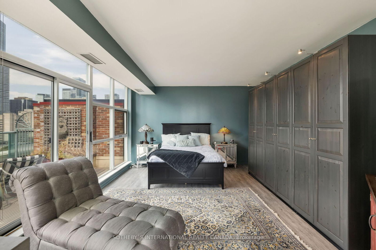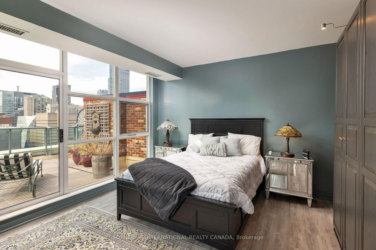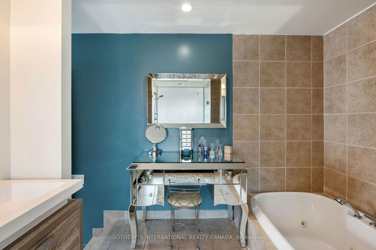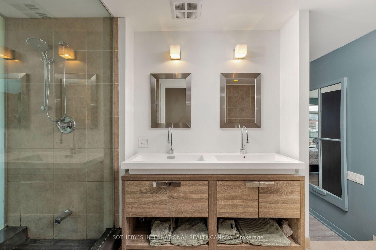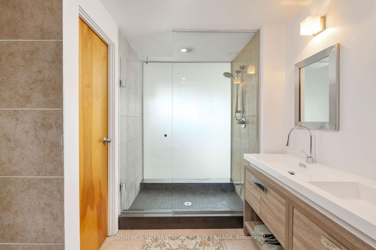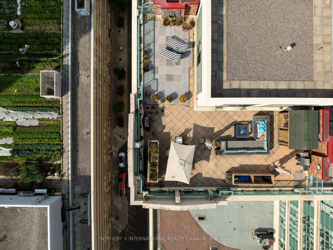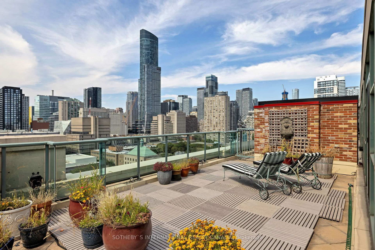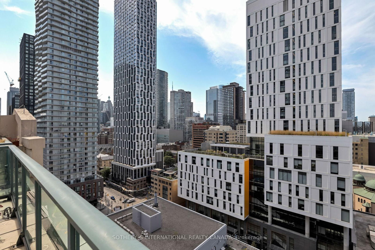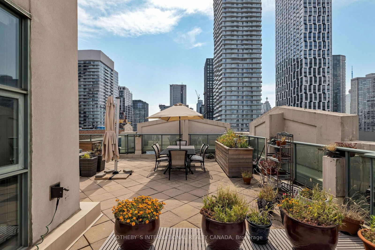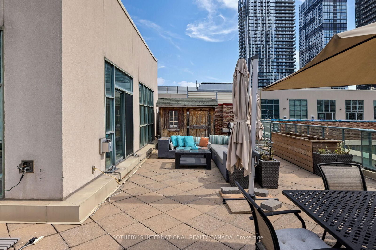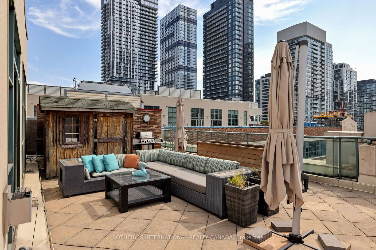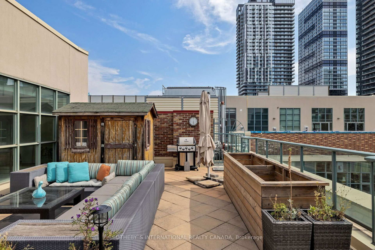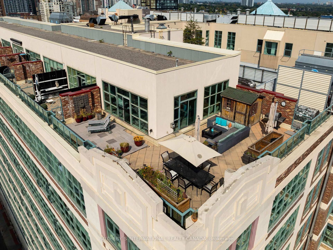PH1 - 155 Dalhousie St
Listing History
Unit Highlights
Ownership Type:
Condominium
Property Type:
Hard Loft
Maintenance Fees:
$2,483/mth
Taxes:
$8,388 (2024)
Cost Per Sqft:
$1,146/sqft
Outdoor Space:
Terrace
Locker:
None
Exposure:
South West
Possession Date:
Flexible
Amenities
About this Listing
Overflowing with personality, this stylish and sun-filled New York-style hard loft conversion commands an unparalleled view of thriving downtown Toronto from your house in the sky. The heart of the city pulses just outside your door, but inside is your oasis. Ideally positioned in the dynamic and diverse Church-Yonge Corridor, this 2-bedroom, 2.5-bath home with 2,487 sq. ft. of living space offers easy access to the entire city. Astonishing 24-foot ceilings in the entrance foyer create an airy, relaxed vibe that designers have maximized for elegance and comfort. The main level is an art lovers dream with ample well-lit wall space, library shelving, a two-sided fireplace and polished concrete flooring. A gourmands kitchen with Bertazzoni gas stove and microwave, custom double-level cabinetry, cork flooring, and a professional size, extra large, granite-topped centre island beckons culinary creativity. Upstairs, the primary bedroom suite envelops you in serenity with a gas fireplace, jacuzzi tub, dual vanities, and panoramic skyline views through floor-to-ceiling windows unrivalled by any in this city. Multiple walkouts lead to an enormous private rooftop terrace (1,220 sq. ft.) with southern, western and northern views that includes shack with shelves, fridge, and water/gas hookups for convenient outdoor entertaining or just enjoying a quiet evening beverage. Amenities Include Basketball Court, Gym, Rooftop Indoor Pool, Rooftop Dog Park. Don't Miss Outon this Unique Loft!
ExtrasAll Kitchen Appliances, Washer & Dryer, Light Fixtures, Window Coverings.
sotheby`s international realty canadaMLS® #C12034010
Fees & Utilities
Maintenance Fees
Utility Type
Air Conditioning
Heat Source
Heating
Room Dimensions
Foyer
hardwood floor, Built-in Closet, Built-in Shelves
Kitchen
Cork Floor, Double Sink, Stainless Steel Appliances
Dining
Concrete Floor, Fireplace, Sw View
Living
Concrete Floor, Fireplace, Sw View
Primary
Walk-in Closet, 5 Piece Ensuite, Gas Fireplace
2nd Bedroom
Concrete Floor, Murphy Bed, 3 Piece Ensuite
Similar Listings
Explore Church - Toronto
Commute Calculator
Demographics
Based on the dissemination area as defined by Statistics Canada. A dissemination area contains, on average, approximately 200 – 400 households.
Building Trends At The Merchandise Lofts
Days on Strata
List vs Selling Price
Offer Competition
Turnover of Units
Property Value
Price Ranking
Sold Units
Rented Units
Best Value Rank
Appreciation Rank
Rental Yield
High Demand
Market Insights
Transaction Insights at The Merchandise Lofts
| Studio | 1 Bed | 1 Bed + Den | 2 Bed | 2 Bed + Den | 3 Bed | 3 Bed + Den | |
|---|---|---|---|---|---|---|---|
| Price Range | $370,000 | $474,250 - $560,000 | $520,000 - $680,000 | $730,000 - $882,300 | $1,175,000 | No Data | $2,442,000 |
| Avg. Cost Per Sqft | $686 | $808 | $736 | $782 | $737 | No Data | $788 |
| Price Range | $2,100 | $2,100 - $3,300 | $3,200 | $3,100 - $5,250 | $3,800 - $5,300 | $4,450 | No Data |
| Avg. Wait for Unit Availability | 308 Days | 30 Days | 143 Days | 51 Days | 97 Days | 456 Days | 2293 Days |
| Avg. Wait for Unit Availability | 936 Days | 18 Days | 197 Days | 47 Days | 101 Days | 467 Days | 943 Days |
| Ratio of Units in Building | 4% | 48% | 7% | 26% | 15% | 2% | 1% |
Market Inventory
Total number of units listed and sold in Church - Toronto
