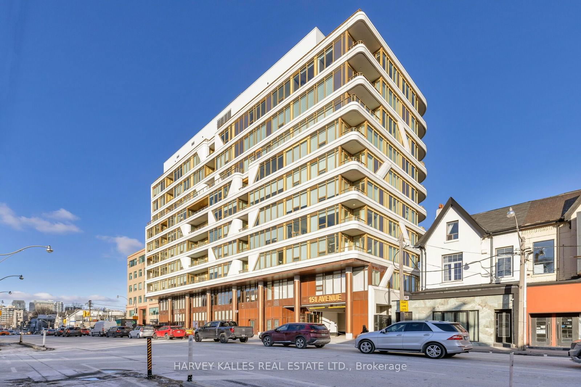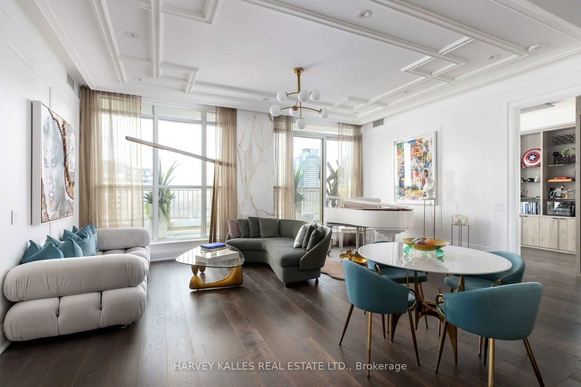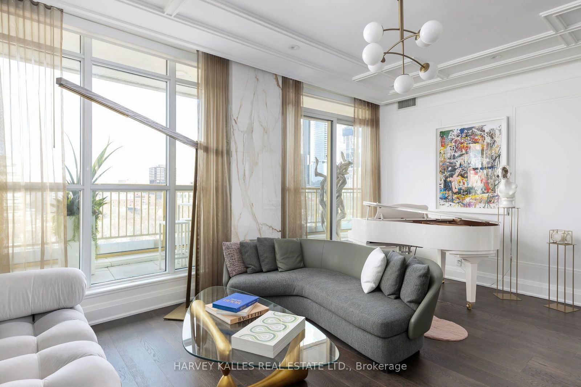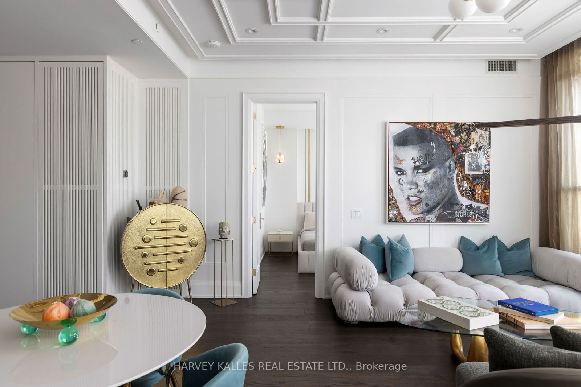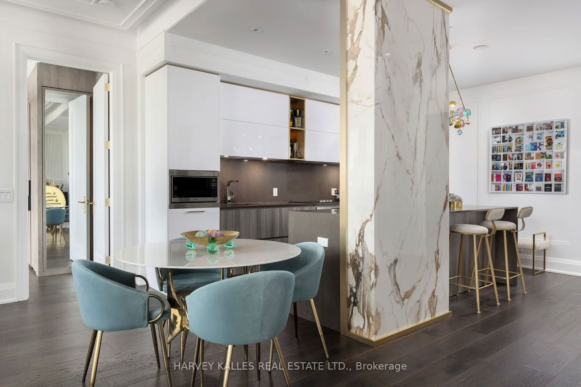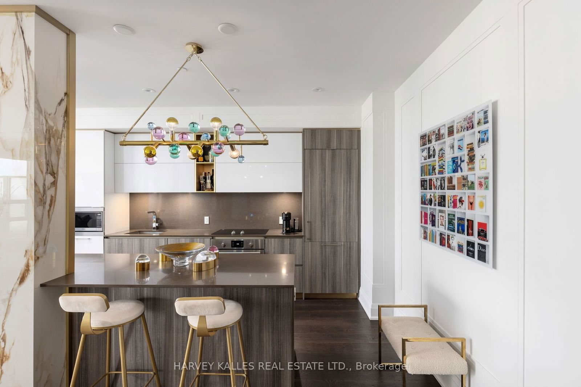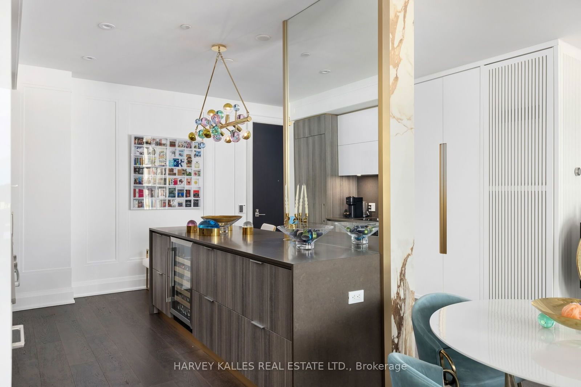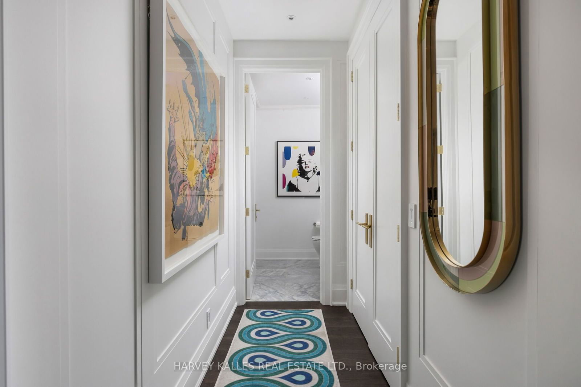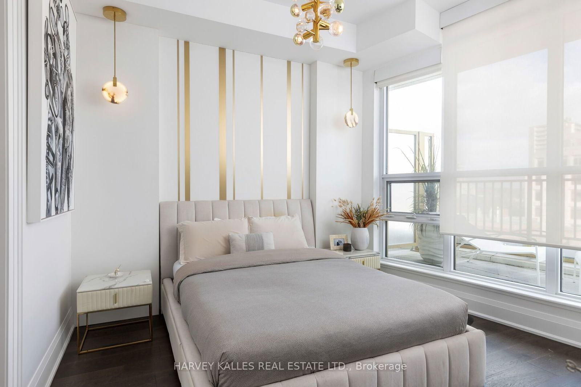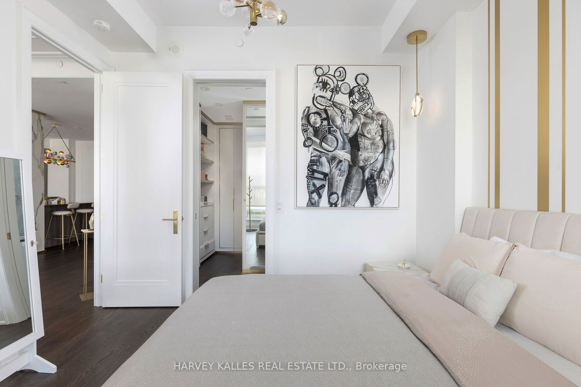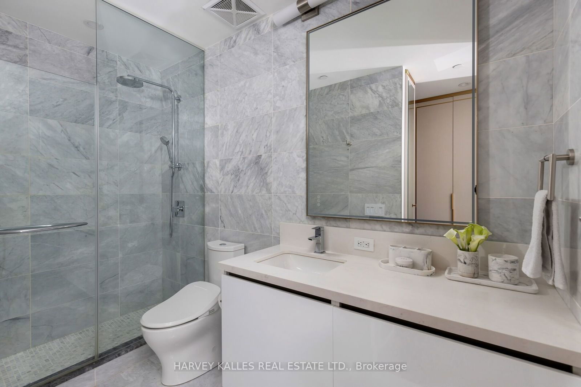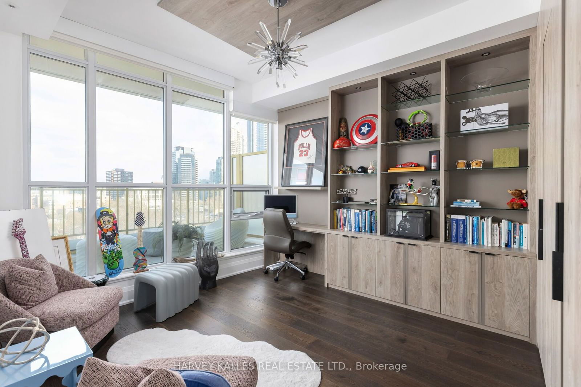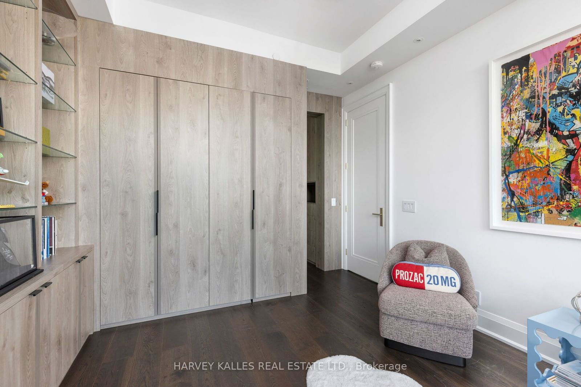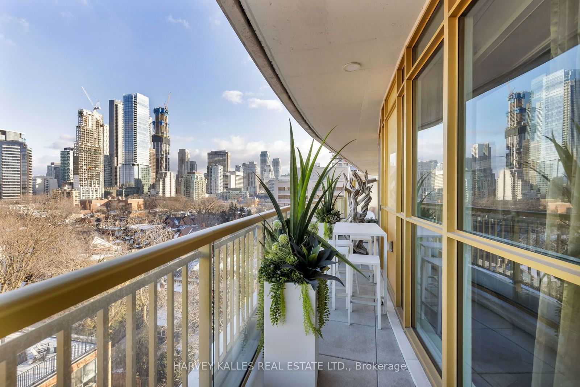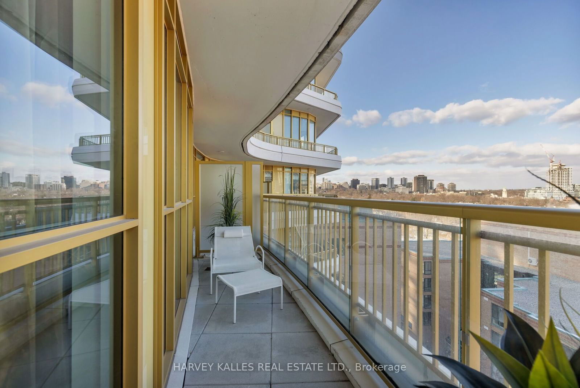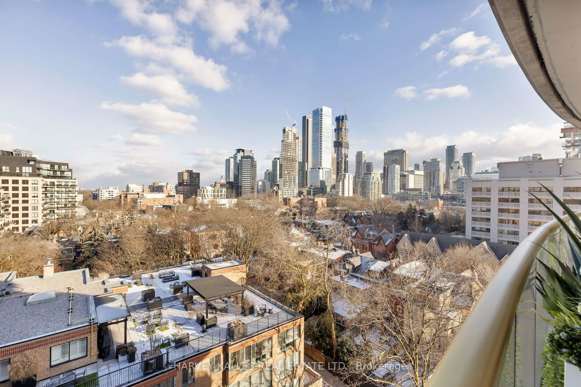Listing History
Details
Property Type:
Condo
Maintenance Fees:
$1,952/mth
Taxes:
$10,464 (2025)
Cost Per Sqft:
$1,684/sqft
Outdoor Space:
Terrace
Locker:
Owned
Exposure:
East
Possession Date:
January 27, 2025
Laundry:
Ensuite
Amenities
About this Listing
Experience the epitome of luxury living in the heart of Yorkville. This stunning turnkey sub-penthouse offers a new standard of elegance with soaring 10-foot ceilings and an expansive, open-concept living space ready for you to move right in. Available with all luxury furnishings and curated artwork, this home is designed for the discerning buyer who appreciates the finer things. Enjoy breathtaking, unobstructed panoramic views from the balcony, perfect for unwinding or entertaining. The split-bedroom layout features exquisite European-style kitchen and bathroom finishes, including Pietra stone countertops and matching backsplashes for a seamless, sophisticated look. With 24-hour concierge service, you're just steps away from Yorkville's world-class cafes, restaurants, patios, and boutiques. Take advantage of the buildings top-tier amenities, including a state-of-the-art fitness center, BBQ terrace, party lounge, and guest suite everything you need for a lifestyle of unparalleled comfort and convenience. **EXTRAS** All furniture and art available for purchase (excluding piano). Multiple upgrades throughout ($150,000). Motorized Window Shades. Fine millwork - built-in bookcase. Smart System.
ExtrasB/I Bosch Appliances (Fridge, Stove, Oven, Dishwasher), B/I Bar Fridge, B/I Microwave, Range Hood, LG Washer & Dryer
harvey kalles real estate ltd.MLS® #C11941519
Fees & Utilities
Maintenance Fees
Utility Type
Air Conditioning
Heat Source
Heating
Room Dimensions
Foyer
hardwood floor, Closet, 2 Piece Bath
Kitchen
Built-in Appliances, Open Concept, Centre Island
Dining
Combined with Living, hardwood floor, Open Concept
Living
Windows Floor to Ceiling, Walkout To Terrace, Open Concept
Primary
Windows Floor to Ceiling, Built-in Closet, 3 Piece Bath
2nd Bedroom
Windows Floor to Ceiling, Built-in Closet, 4 Piece Bath
Similar Listings
Explore Yorkville
Commute Calculator
Mortgage Calculator
Demographics
Based on the dissemination area as defined by Statistics Canada. A dissemination area contains, on average, approximately 200 – 400 households.
Building Trends At Avenue 151 Yorkville
Days on Strata
List vs Selling Price
Or in other words, the
Offer Competition
Turnover of Units
Property Value
Price Ranking
Sold Units
Rented Units
Best Value Rank
Appreciation Rank
Rental Yield
High Demand
Market Insights
Transaction Insights at Avenue 151 Yorkville
| 1 Bed | 1 Bed + Den | 2 Bed | 2 Bed + Den | 3 Bed | 3 Bed + Den | |
|---|---|---|---|---|---|---|
| Price Range | No Data | No Data | No Data | No Data | No Data | No Data |
| Avg. Cost Per Sqft | No Data | No Data | No Data | No Data | No Data | No Data |
| Price Range | $2,250 - $3,700 | $2,750 - $3,300 | $3,400 - $5,400 | $5,200 | No Data | No Data |
| Avg. Wait for Unit Availability | No Data | 341 Days | 155 Days | 300 Days | No Data | No Data |
| Avg. Wait for Unit Availability | 236 Days | 73 Days | 53 Days | 124 Days | No Data | 270 Days |
| Ratio of Units in Building | 10% | 26% | 42% | 20% | 2% | 4% |
Market Inventory
Total number of units listed and sold in Yorkville
