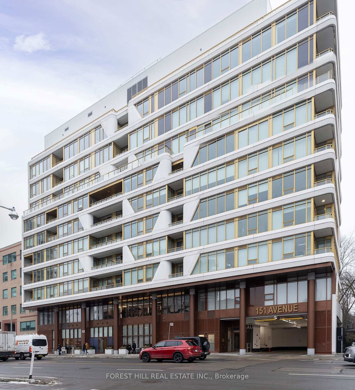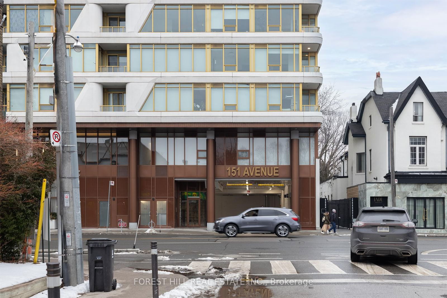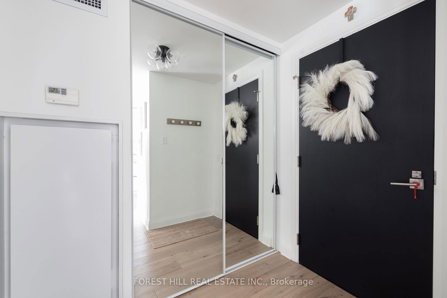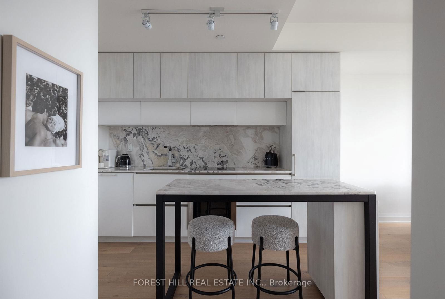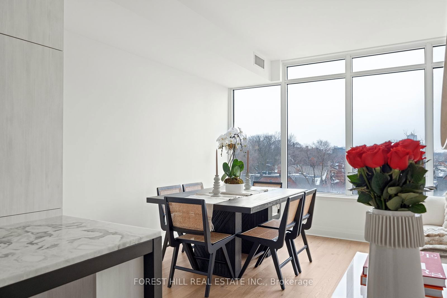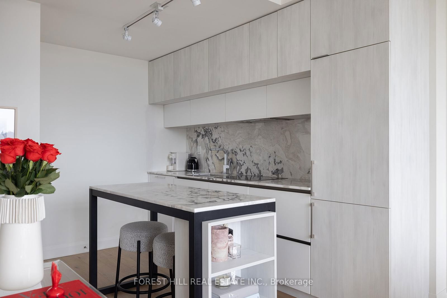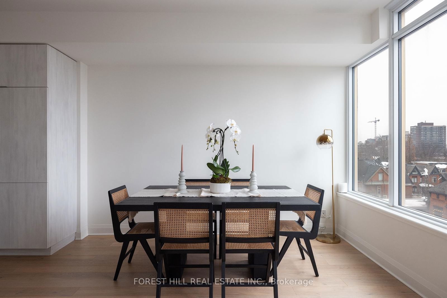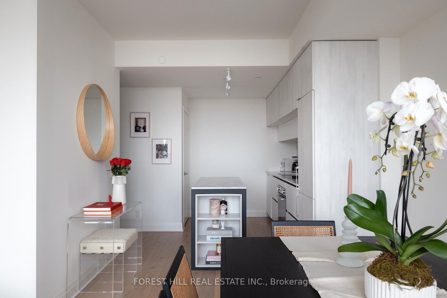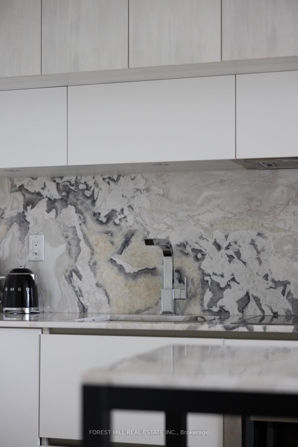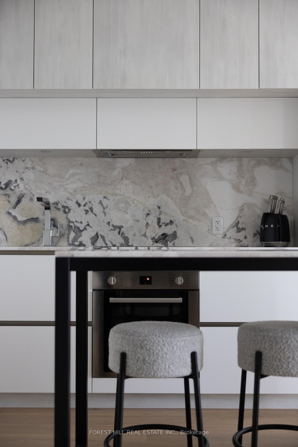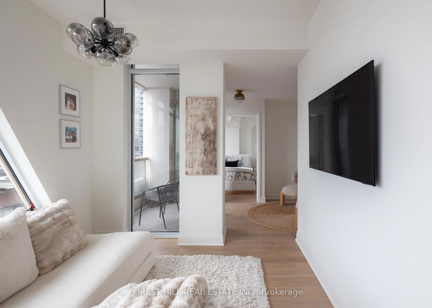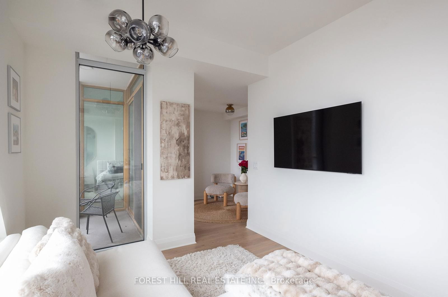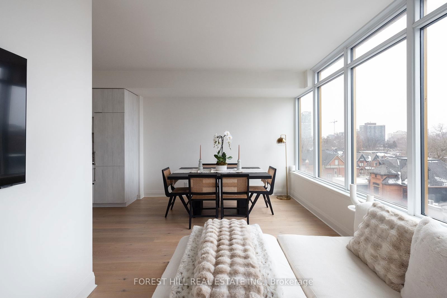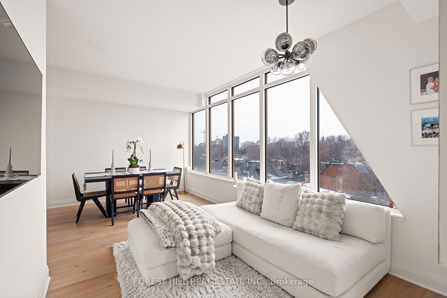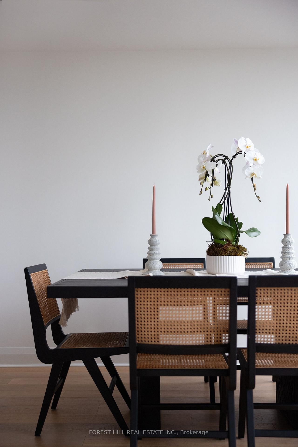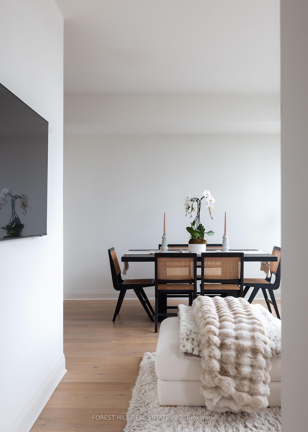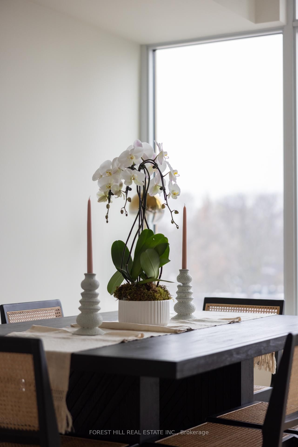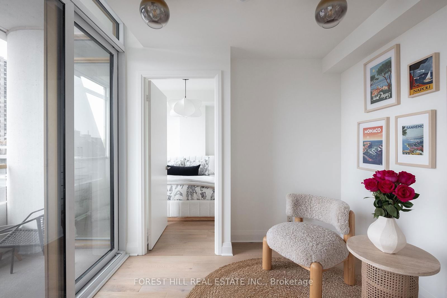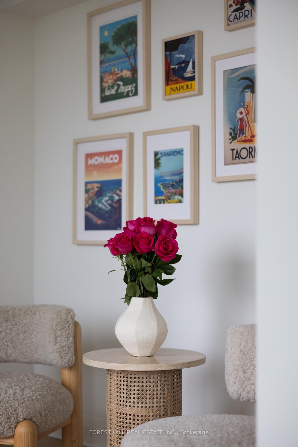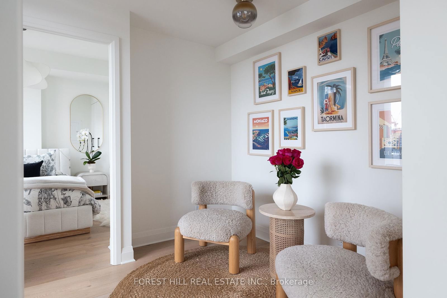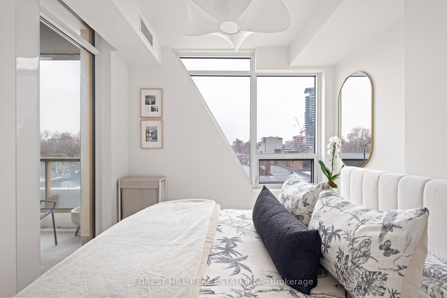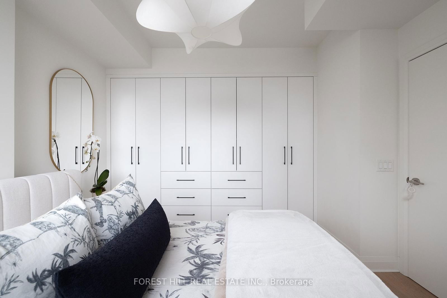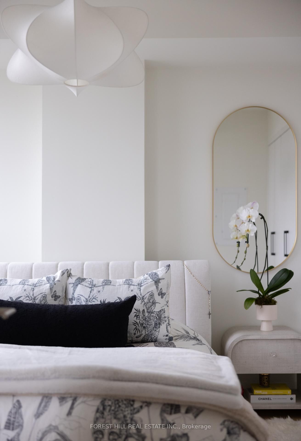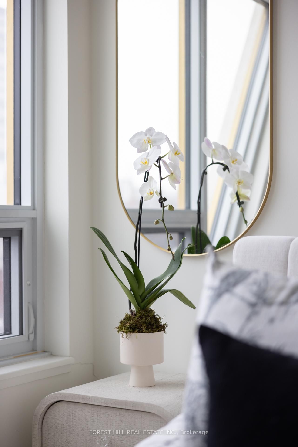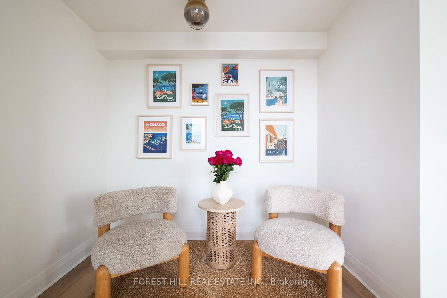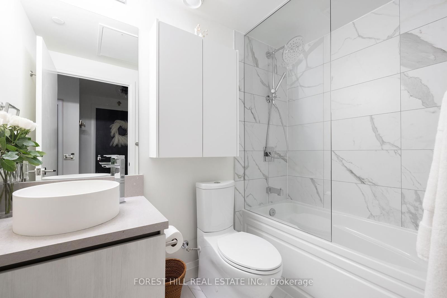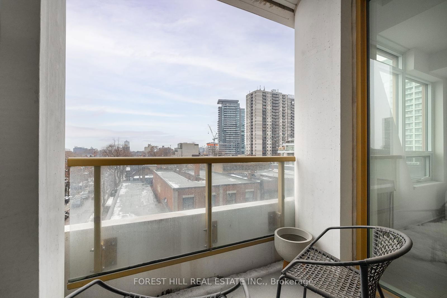Listing History
Details
Property Type:
Condo
Maintenance Fees:
$1,198/mth
Taxes:
$4,893 (2024)
Cost Per Sqft:
$1,475/sqft
Outdoor Space:
Balcony
Locker:
None
Exposure:
West
Possession Date:
To Be Determined
Laundry:
Ensuite
Amenities
About this Listing
Located in one of the most prestigious and affluent neighborhoods of Toronto, this stunning 1-bedroom plus den unit offers an exceptional opportunity for contemporary living in the heart of Yorkville. With unobstructed west-facing views, this bright and spacious unit boasts a unique open-concept layout, including a renovated, modern kitchen with sleek finishes and a custom island. The large den provides versatile space for a home office, dining area, or a cozy retreat, and has direct access to a private balcony perfect for enjoying the surrounding vibrant atmosphere. Experience sophisticated urban living with hardwood floors, newly renovated finishes, a stylish bathroom and integrated kitchen appliances. Enjoy a range of convenient amenities, such as 24-hour concierge service, fitness center, party lounge, and guest suites enhancing your living experience. Located just steps from Yorkville's world-class cafes, restaurants, boutiques, Whole Foods, and entertainment options, you'll have everything you need right at your doorstep. Parking is included. Don't miss your chance to live in this unparalleled, contemporary space in the hottest area of the city. **EXTRAS** 1 parking spot
ExtrasFridge, Stove, Microwave, Dishwasher, Washer, Dryer, Elf's
forest hill real estate inc.MLS® #C11952528
Fees & Utilities
Maintenance Fees
Utility Type
Air Conditioning
Heat Source
Heating
Room Dimensions
Kitchen
Built-in Appliances, Modern Kitchen, hardwood floor
Living
Large Window, hardwood floor, Stone Counter
Dining
Large Window, Open Concept, hardwood floor
Primary
Large Closet, Large Window, hardwood floor
Den
hardwood floor, Large Window, Walkout To Balcony
Similar Listings
Explore Yorkville
Commute Calculator
Mortgage Calculator
Demographics
Based on the dissemination area as defined by Statistics Canada. A dissemination area contains, on average, approximately 200 – 400 households.
Building Trends At Avenue 151 Yorkville
Days on Strata
List vs Selling Price
Or in other words, the
Offer Competition
Turnover of Units
Property Value
Price Ranking
Sold Units
Rented Units
Best Value Rank
Appreciation Rank
Rental Yield
High Demand
Market Insights
Transaction Insights at Avenue 151 Yorkville
| 1 Bed | 1 Bed + Den | 2 Bed | 2 Bed + Den | 3 Bed | 3 Bed + Den | |
|---|---|---|---|---|---|---|
| Price Range | No Data | No Data | No Data | No Data | No Data | No Data |
| Avg. Cost Per Sqft | No Data | No Data | No Data | No Data | No Data | No Data |
| Price Range | $2,250 - $3,700 | $2,750 - $3,300 | $3,400 - $5,400 | $5,200 | No Data | No Data |
| Avg. Wait for Unit Availability | No Data | 341 Days | 155 Days | 300 Days | No Data | No Data |
| Avg. Wait for Unit Availability | 236 Days | 73 Days | 53 Days | 124 Days | No Data | 270 Days |
| Ratio of Units in Building | 10% | 26% | 42% | 20% | 2% | 4% |
Market Inventory
Total number of units listed and sold in Yorkville
