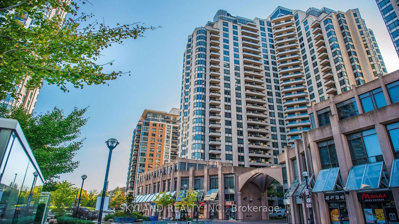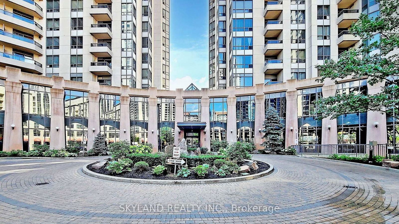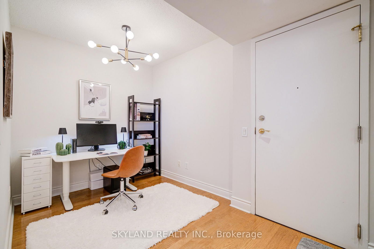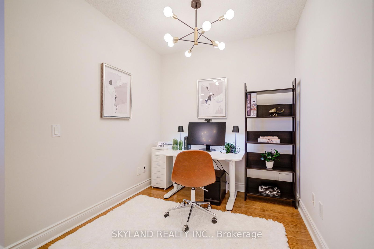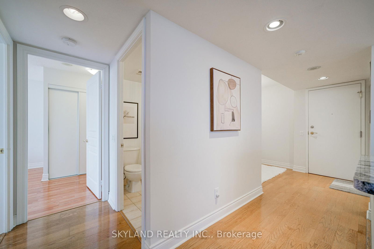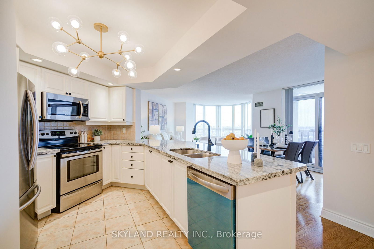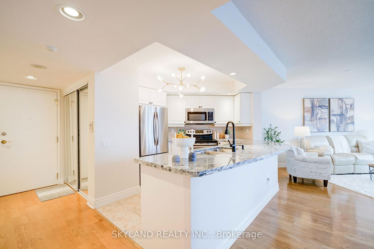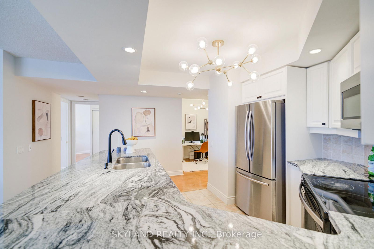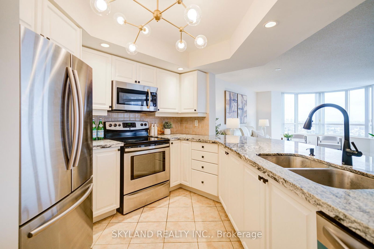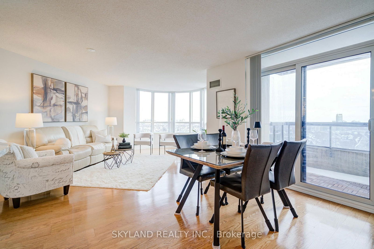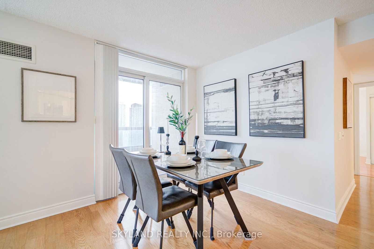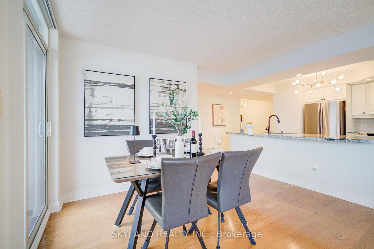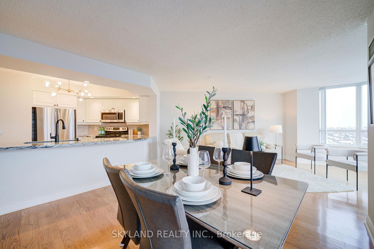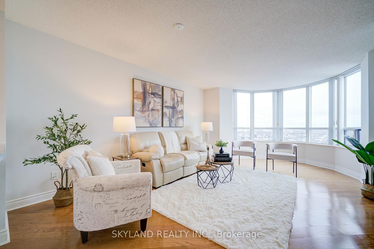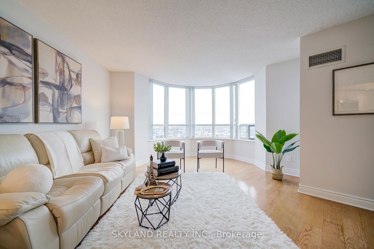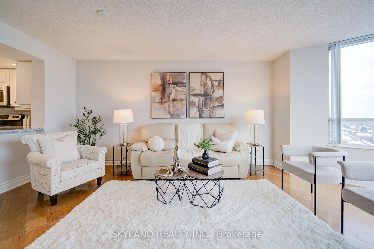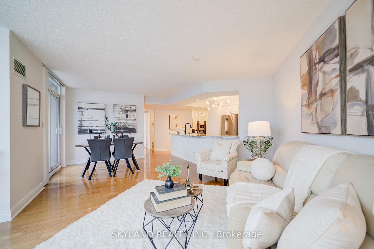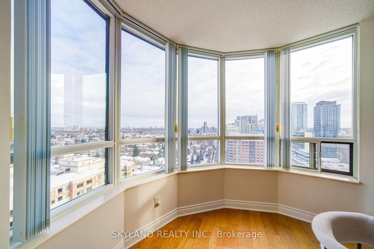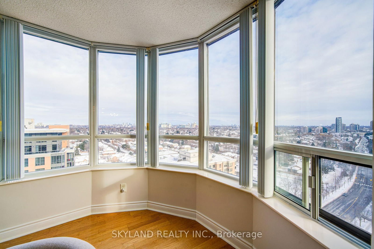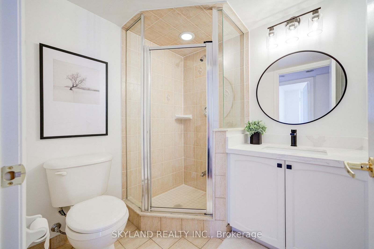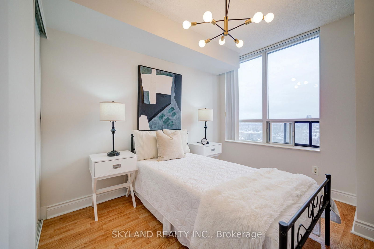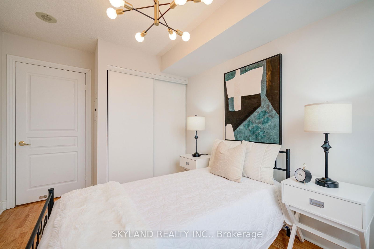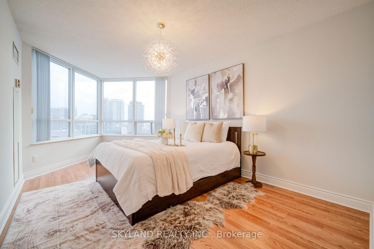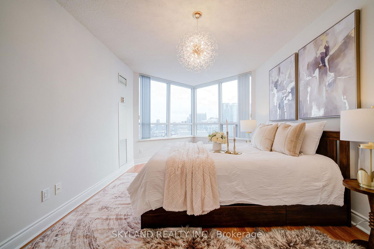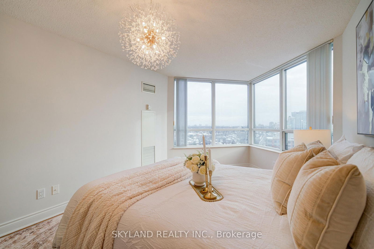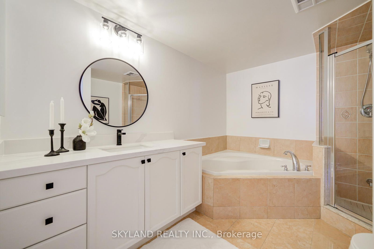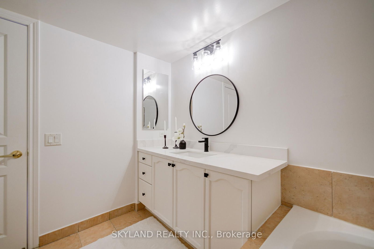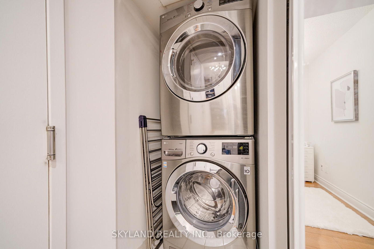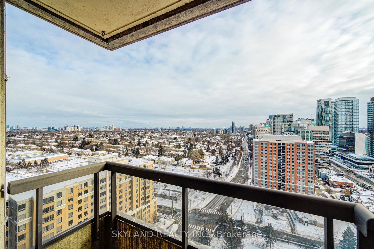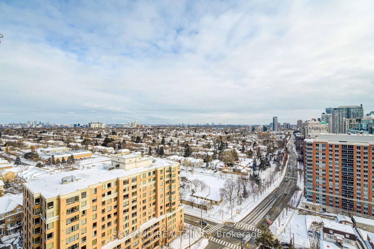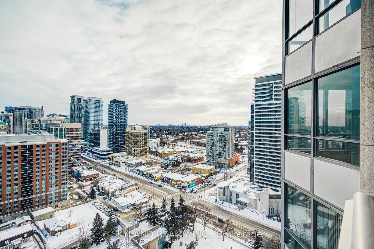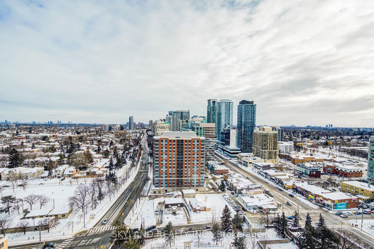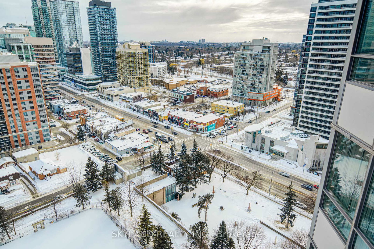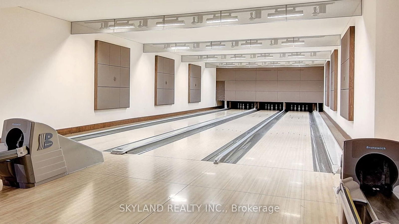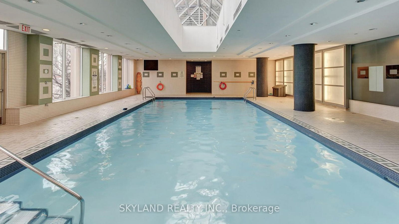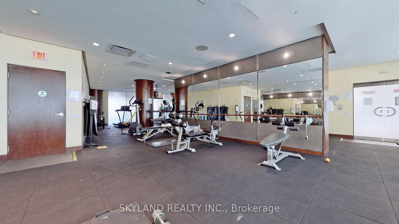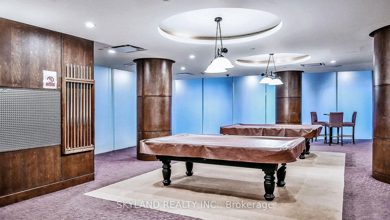1926 - 15 Northtown Way
Listing History
Details
Property Type:
Condo
Maintenance Fees:
$1,071/mth
Taxes:
$3,451 (2024)
Cost Per Sqft:
$750/sqft
Outdoor Space:
Balcony
Locker:
None
Exposure:
South East
Possession Date:
To Be Determined
Laundry:
Main
Amenities
About this Listing
*** Stunning Corner Unit at Luxurious Tridel Building - Prime Location on Yonge St ! *** Spacious and bright, this South-East corner unit offers 2 bedrooms plus a versatile Den in one of the most desirable locations in North York. With approximately 1,200 sq. ft. of living space, this unit boasts breathtaking panoramic views, filling the space with tons of natural light! Relax after your workday & relish the unobstructed sunsets on your balcony - a luxury only a higher floor can provide!!! *** The renovated kitchen and bathrooms feature elegant all-stone countertops,contemporary light fixtures,adding a touch of luxury to the home. *** Enjoy the convenience of being just steps away from the subway, restaurants, libraries, underground access to Metro grocery store, and everything you need on Yonge St. *** Built by Tridel, one of the most reputable builders in the industry, this unit offers exceptional quality and design!! Top-class building amenities, Bowling alleys, virtual golf, tennis courts, running track, lovely gardens, BBQ's. Also: A large swimming pool, hot tub, sauna, yoga, ping-pong & billiards rooms, exercise room. New Lobby in July 2024. **All utilities - Heat, Water, and Hydro are ALL included !!! Make your life simple and easy ! *** This turn-key ready unit is a true gem, offering both luxury and convenience !
Extrass/s Fridge, s/s stove, Brand new dishwasher, microwave, washer, dryer, all existing window coverings and light fixtures. ***All utilities - Heat, Water, and Hydro are ALL included !!!!
skyland realty inc.MLS® #C12022162
Fees & Utilities
Maintenance Fees
Utility Type
Air Conditioning
Heat Source
Heating
Room Dimensions
Living
hardwood floor, Bow Window, Se View
Dining
hardwood floor, Walkout To Balcony, Open Concept
Kitchen
Granite Counter, Stainless Steel Appliances, Breakfast Bar
Primary
2nd Bedroom
Den
Similar Listings
Explore Willowdale
Commute Calculator
Mortgage Calculator
Demographics
Based on the dissemination area as defined by Statistics Canada. A dissemination area contains, on average, approximately 200 – 400 households.
Building Trends At Triomphe-East Tower Condos
Days on Strata
List vs Selling Price
Offer Competition
Turnover of Units
Property Value
Price Ranking
Sold Units
Rented Units
Best Value Rank
Appreciation Rank
Rental Yield
High Demand
Market Insights
Transaction Insights at Triomphe-East Tower Condos
| Studio | 1 Bed | 1 Bed + Den | 2 Bed | 2 Bed + Den | 3 Bed + Den | |
|---|---|---|---|---|---|---|
| Price Range | No Data | $528,000 - $620,000 | $681,000 | $685,000 - $795,000 | No Data | No Data |
| Avg. Cost Per Sqft | No Data | $1,040 | $1,033 | $867 | No Data | No Data |
| Price Range | No Data | $2,450 - $2,550 | $2,450 - $2,800 | $2,750 - $3,900 | $3,400 - $3,600 | No Data |
| Avg. Wait for Unit Availability | No Data | 62 Days | 45 Days | 75 Days | 147 Days | 579 Days |
| Avg. Wait for Unit Availability | No Data | 37 Days | 23 Days | 33 Days | 187 Days | 546 Days |
| Ratio of Units in Building | 1% | 27% | 36% | 26% | 12% | 2% |
Market Inventory
Total number of units listed and sold in Willowdale
