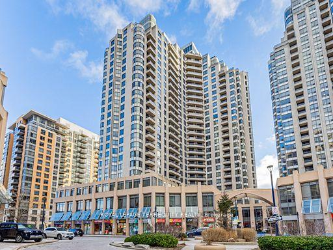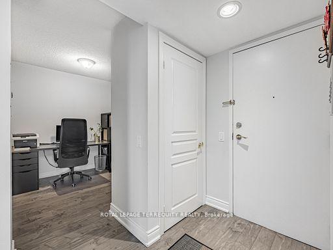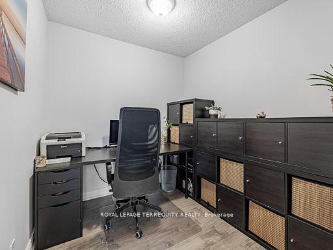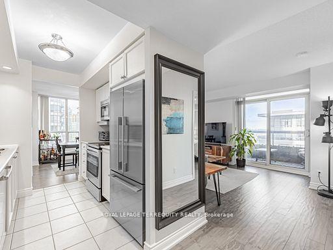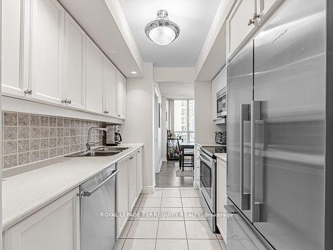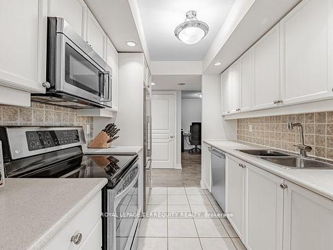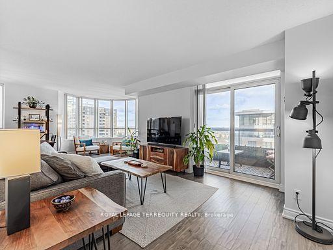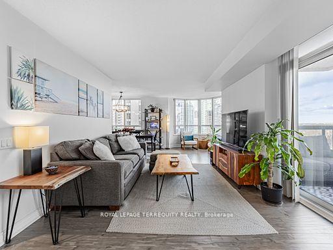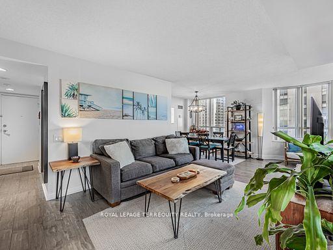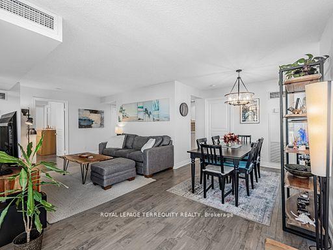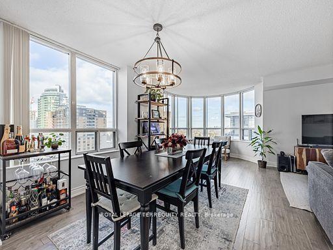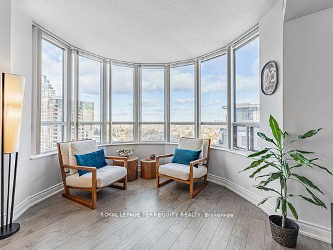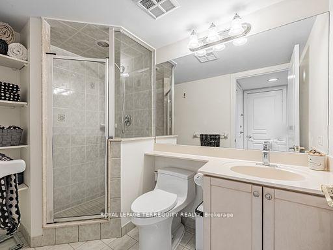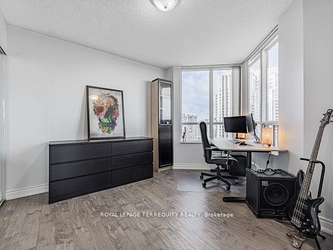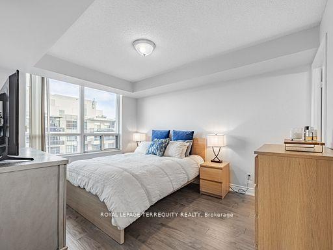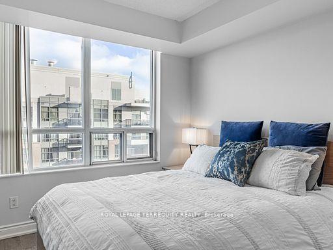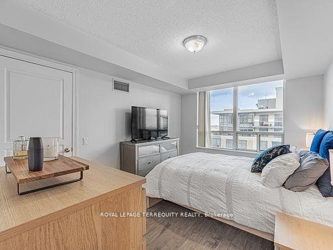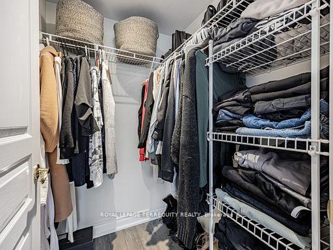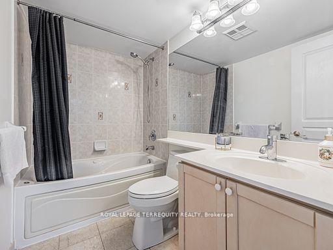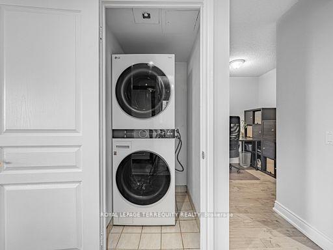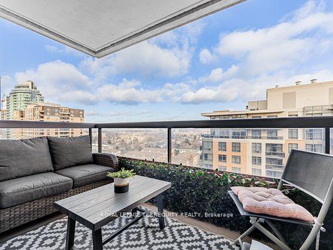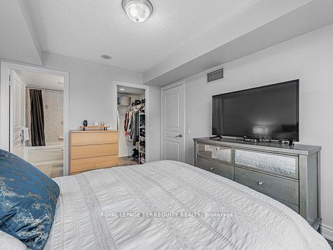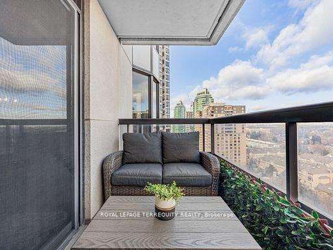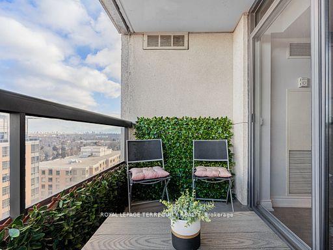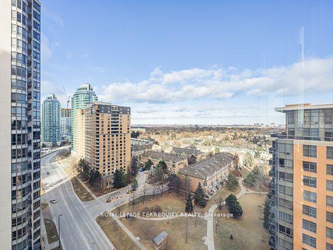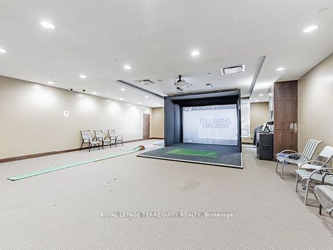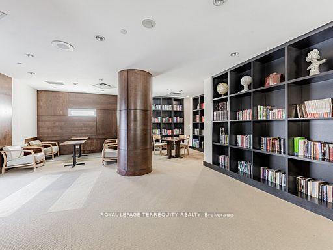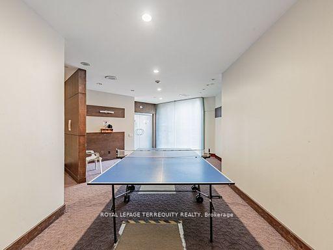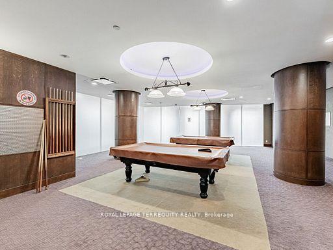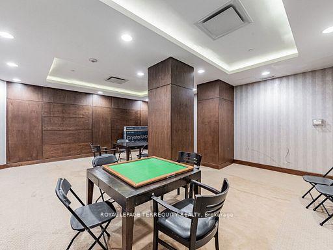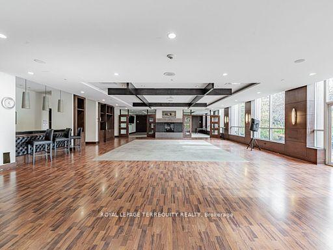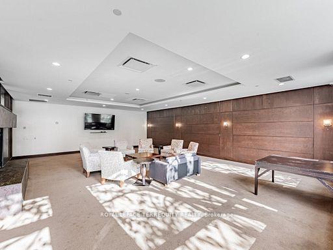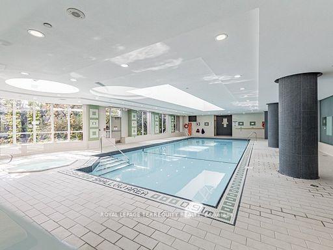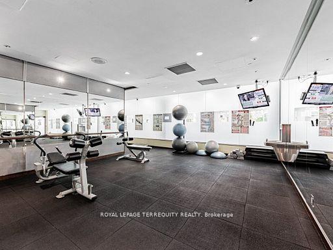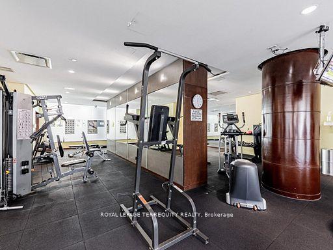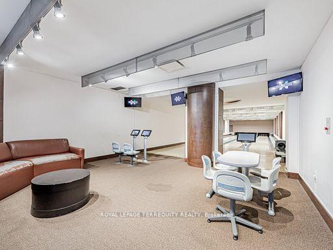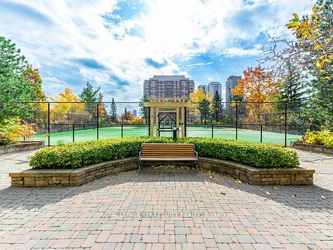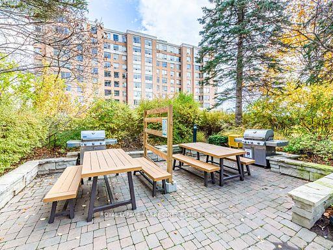1719 - 15 Northtown Way
Listing History
Details
Property Type:
Condo
Maintenance Fees:
$989/mth
Taxes:
$3,290 (2024)
Cost Per Sqft:
$818/sqft
Outdoor Space:
Balcony
Locker:
Owned
Exposure:
North East
Possession Date:
April 1, 2025
Laundry:
Main
Amenities
About this Listing
Welcome to this stunning, spacious and bright corner unit. Featuring 2 bedrooms plus a versatile den, offering an abundance of natural light and a well-thought-out layout that combines comfort with modern style. A highlight of this unit is the rare inclusion of two parking spots, an invaluable perk in the city! All utilities heat, water, and hydro are included, ensuring a hassle-free lifestyle and simplified budgeting. Step out onto the quiet, east-facing open balcony, where you can savor your morning coffee while enjoying serene views bathed in daylight. Unlike other units, this one does not face the bustling Yonge Street, providing you with a peaceful retreat. The building offers exceptional amenities, including an indoor pool for year-round relaxation and outdoor tennis courts to keep you active and engaged. Convenience is at your doorstep, with underground access to Metro grocery store for effortless shopping. Finch subway station is just minutes away, making commuting and exploring the city a breeze. Located in a vibrant North York neighborhood, this condo provides the perfect combination of luxury, practicality, and an active urban lifestyle. Don't miss the opportunity to call this remarkable space your own! **Included** Stainless Steel: Fridge, LG stove, Bosch Dishwasher & Microwave. Engineered hardwood floors (2019). New Washer & Dryer (2024). Locker and TWO underground parking spots located near elevator. All existing window coverings and light fixtures. Please see Virtual Tour
royal lepage terrequity realtyMLS® #C11991586
Fees & Utilities
Maintenance Fees
Utility Type
Air Conditioning
Heat Source
Heating
Room Dimensions
Living
hardwood floor, Picture Window, Walkout To Balcony
Dining
hardwood floor, Picture Window, Combined with Living
Kitchen
Stainless Steel Appliances, Ceramic Floor
Primary
hardwood floor, 4 Piece Ensuite, Walk-in Closet
2nd Bedroom
hardwood floor, Double Doors, Closet
Den
hardwood floor, Separate Room
Similar Listings
Explore Willowdale
Commute Calculator
Mortgage Calculator
Demographics
Based on the dissemination area as defined by Statistics Canada. A dissemination area contains, on average, approximately 200 – 400 households.
Building Trends At Triomphe-East Tower Condos
Days on Strata
List vs Selling Price
Offer Competition
Turnover of Units
Property Value
Price Ranking
Sold Units
Rented Units
Best Value Rank
Appreciation Rank
Rental Yield
High Demand
Market Insights
Transaction Insights at Triomphe-East Tower Condos
| Studio | 1 Bed | 1 Bed + Den | 2 Bed | 2 Bed + Den | 3 Bed + Den | |
|---|---|---|---|---|---|---|
| Price Range | No Data | $528,000 - $620,000 | $681,000 | $685,000 - $795,000 | No Data | No Data |
| Avg. Cost Per Sqft | No Data | $1,040 | $1,033 | $867 | No Data | No Data |
| Price Range | No Data | $2,450 - $2,550 | $2,450 - $2,800 | $2,750 - $3,900 | $3,400 - $3,600 | No Data |
| Avg. Wait for Unit Availability | No Data | 62 Days | 45 Days | 75 Days | 147 Days | 579 Days |
| Avg. Wait for Unit Availability | No Data | 37 Days | 23 Days | 33 Days | 187 Days | 546 Days |
| Ratio of Units in Building | 1% | 27% | 36% | 26% | 12% | 2% |
Market Inventory
Total number of units listed and sold in Willowdale
