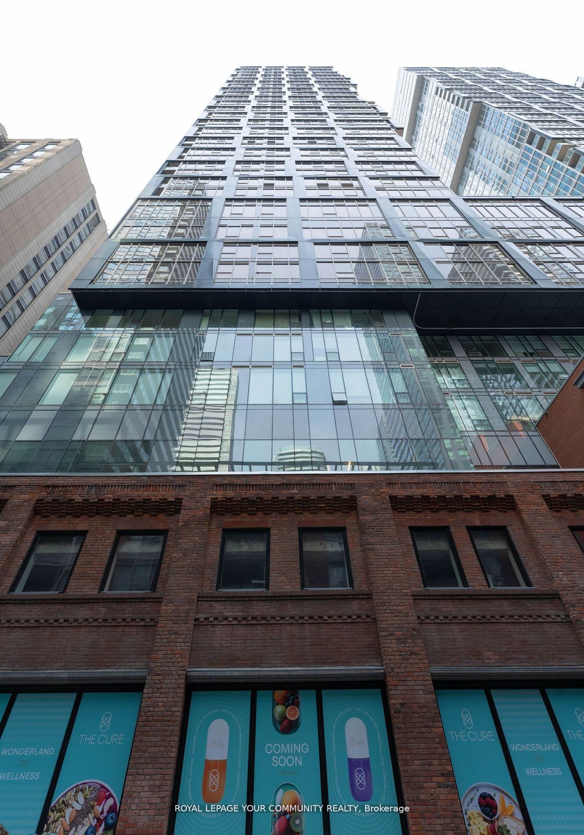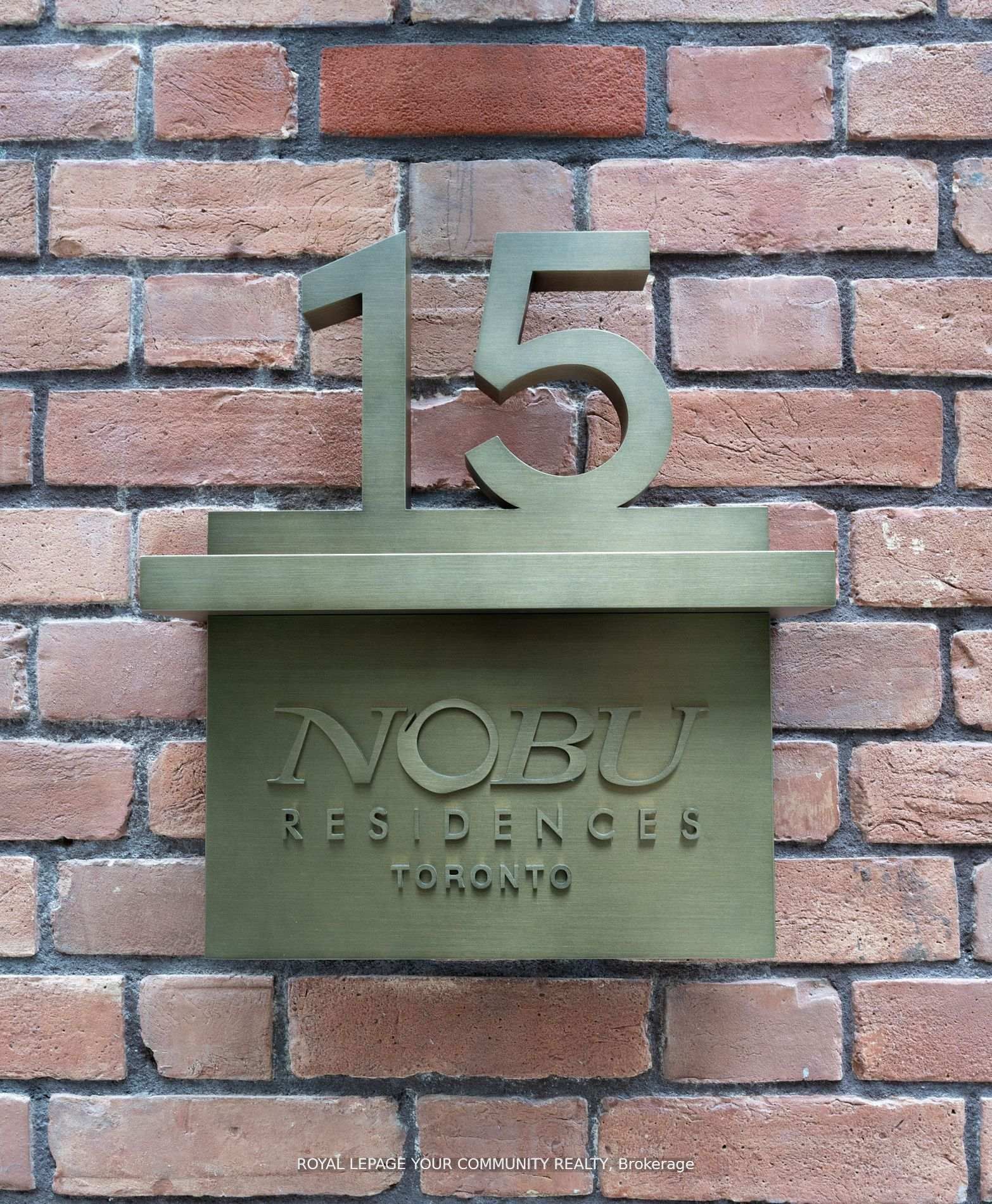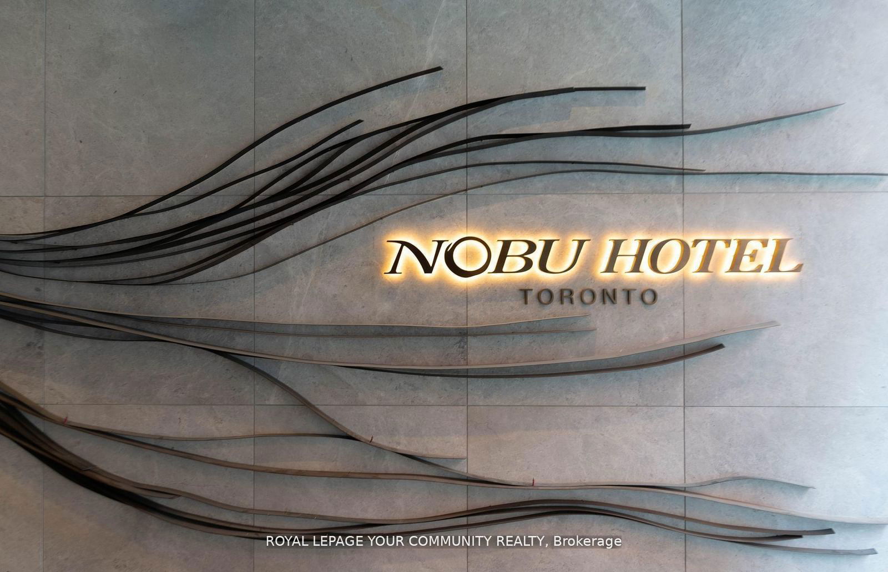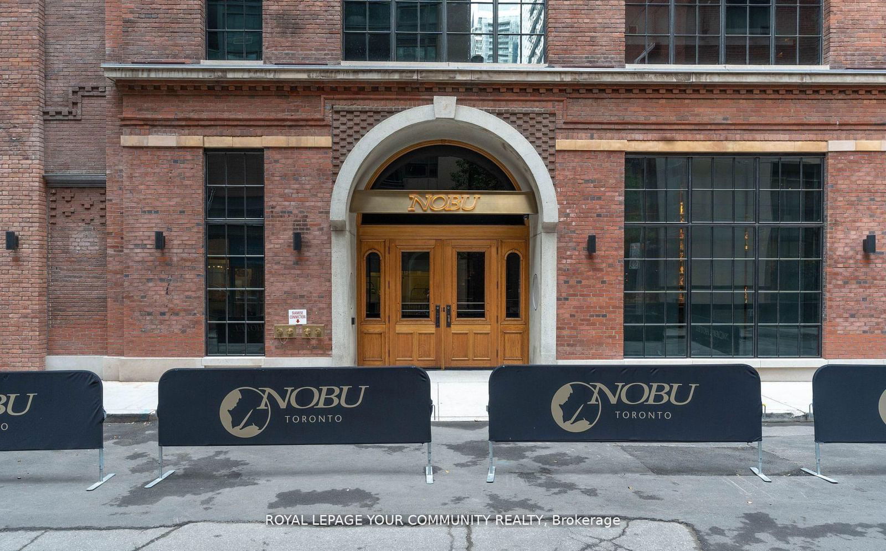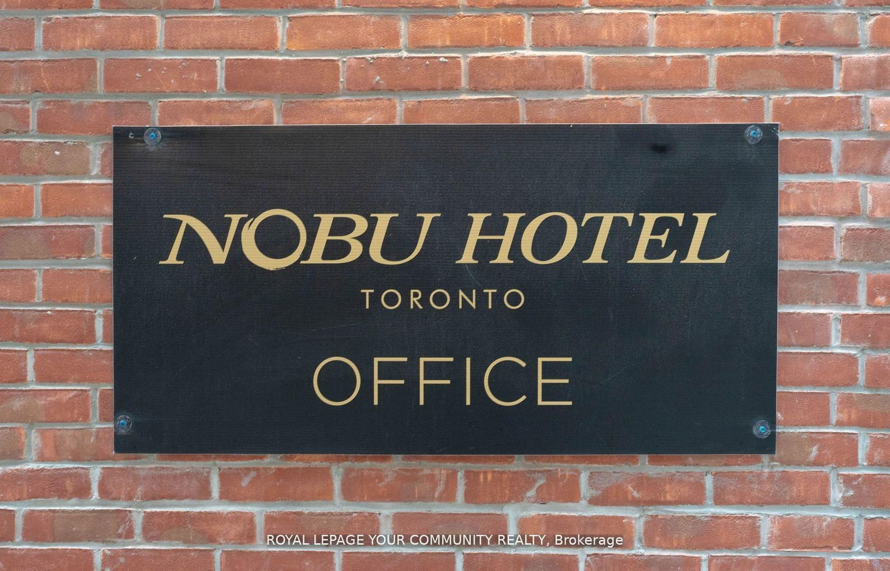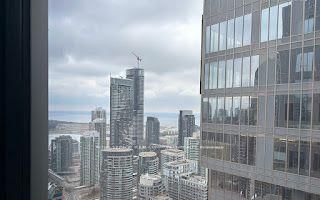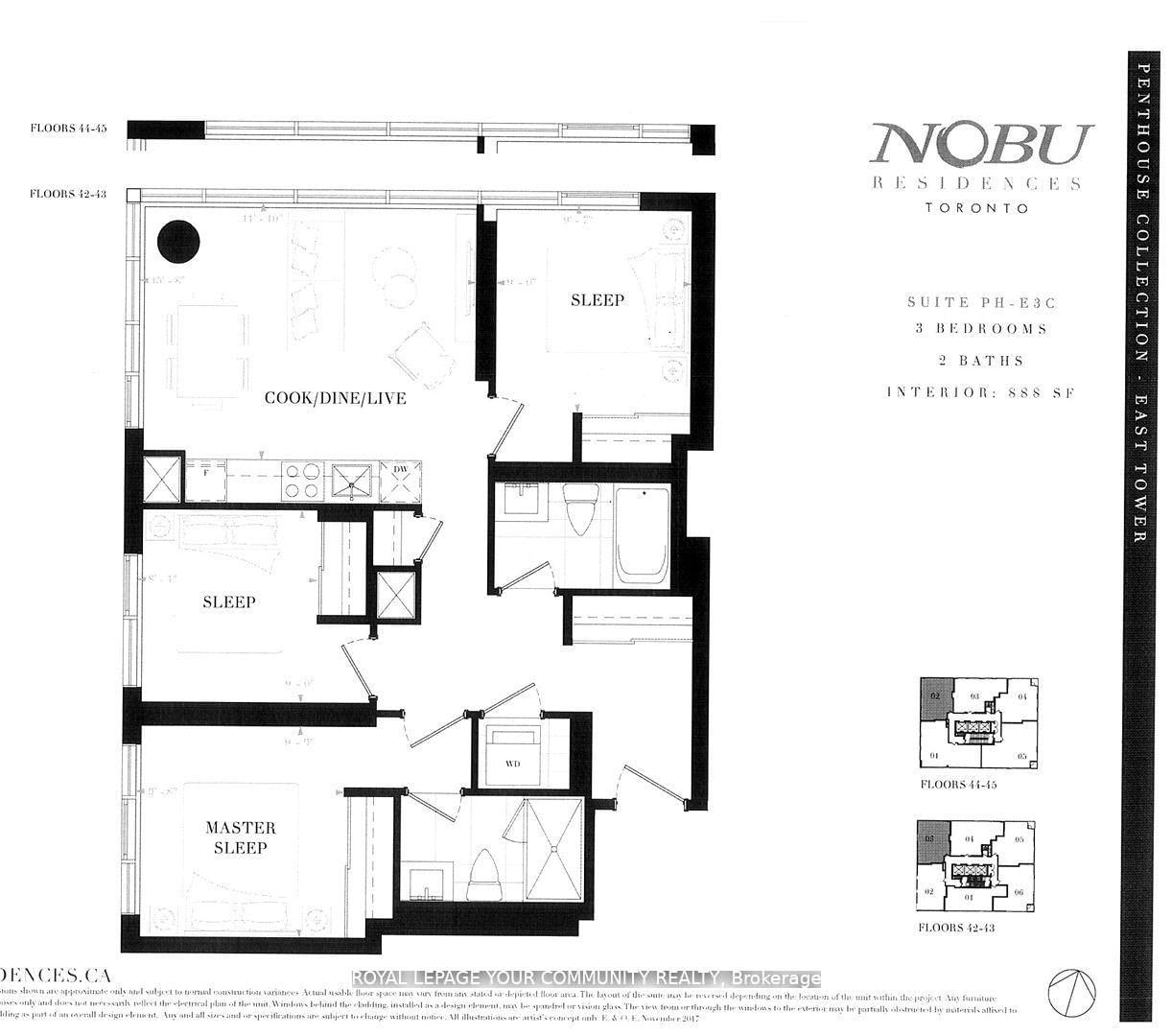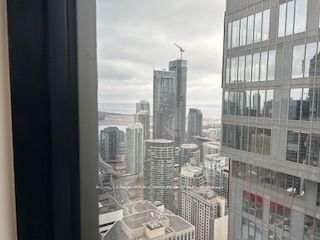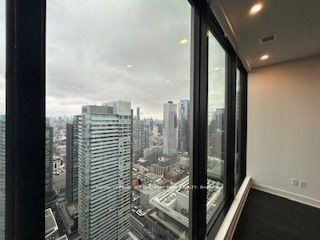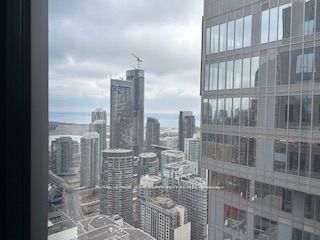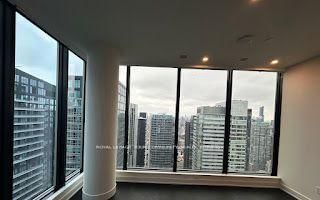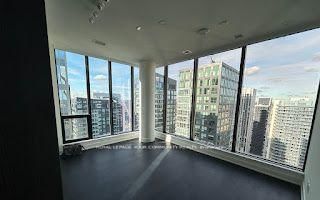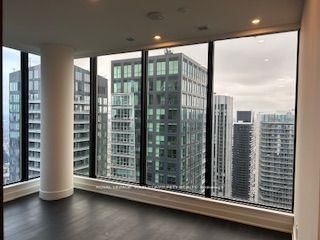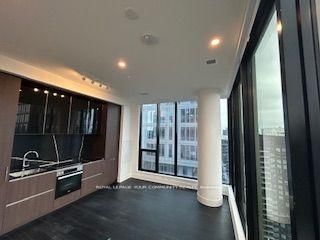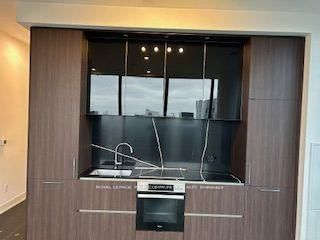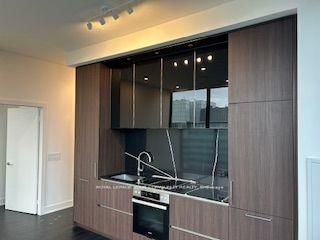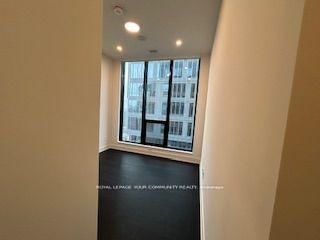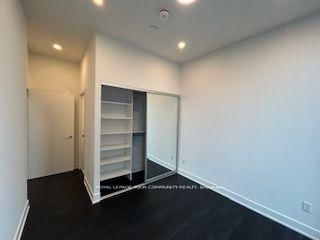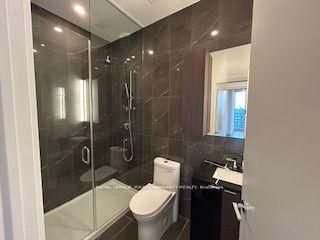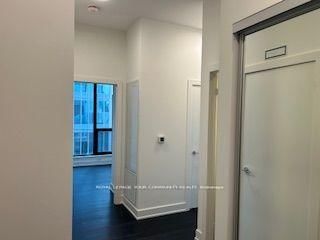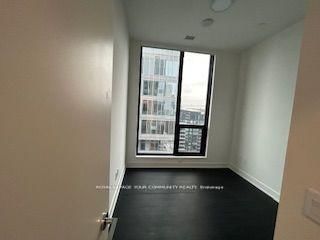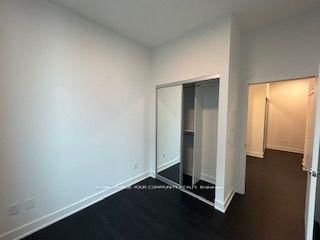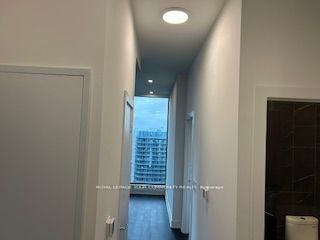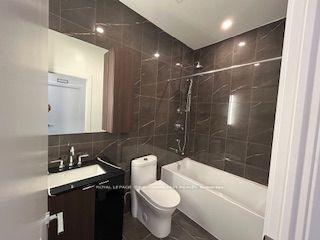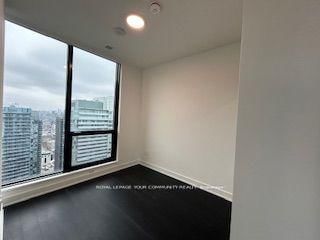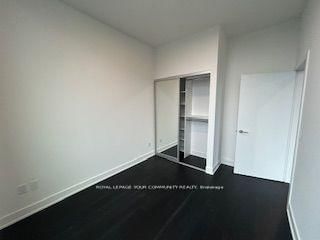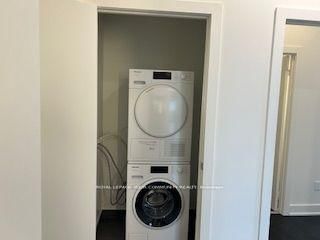Listing History
Unit Highlights
Property Type:
Condo
Possession Date:
March 28, 2025
Lease Term:
Short Term
Utilities Included:
No
Outdoor Space:
None
Furnished:
No
Exposure:
North West
Locker:
None
Laundry:
Main
Amenities
About this Listing
Discover the pinnacle of luxury living in this brand new 3 bedroom, 2 bathroom corner unit atresidence maximizes space and bathes each room in natural light. Each bedroom features amplevibrant heart of Toronto's Entertainment District. Designed with a thoughtful layout, thisMarvelous 9-ft ceilings, Sleek, modern kitchen with quartz countertops, backsplash, and builtNobu Residences, part of the distinguished Penthouse Collection, perfectly located in thein appliances. Enjoy exclusive amenities, including a private dining room with a chef's table, a screening room, BBQ deck, sauna, steam room, massage room, game room, conference center, a screening room, BBQ deck, sauna, steam room, massage room, game room, conference center, fitness area, hot tub, spin studio, yoga space, and a stunning glass atrium. With a Walk Score of 99, a Transit Score of 100, and a Bike Score of 90, you'll have unparalleled access to the financial district, TTC, subway, Union Station, waterfront, CN Tower, Rogers Centre, top-rateduniversities like U of T, OCAD, and Ryerson, making it perfect for students and professionalsrestaurants. and much more all just a short walk away! Additionally, it's a short walk from universities like U of T, OCAD, and Ryerson, making it perfect for students and professionals alike. Rent is for a six month term.
ExtrasIntegrated high-end appliances: Fridge, cooktop, oven, dishwasher, hood fan, microwave, clothes washer & clothes dryer, parking, all ELF and window coverings.
royal lepage your community realtyMLS® #C12045923
Fees & Utilities
Utilities Included
Utility Type
Air Conditioning
Heat Source
Heating
Room Dimensions
Living
hardwood floor, Nw View, Pot Lights
Dining
hardwood floor, Nw View, Windows Floor to Ceiling
Kitchen
hardwood floor, Built-in Appliances
Primary
hardwood floor, 3 Piece Ensuite, Closet Organizers
2nd Bedroom
hardwood floor, West View, Closet Organizers
3rd Bedroom
hardwood floor, North View, Closet Organizers
Similar Listings
Explore King West
Commute Calculator
Demographics
Based on the dissemination area as defined by Statistics Canada. A dissemination area contains, on average, approximately 200 – 400 households.
Building Trends At Nobu Residences
Days on Strata
List vs Selling Price
Offer Competition
Turnover of Units
Property Value
Price Ranking
Sold Units
Rented Units
Best Value Rank
Appreciation Rank
Rental Yield
High Demand
Market Insights
Transaction Insights at Nobu Residences
| 1 Bed | 1 Bed + Den | 2 Bed | 2 Bed + Den | 3 Bed | 3 Bed + Den | |
|---|---|---|---|---|---|---|
| Price Range | $545,000 | $600,000 - $649,786 | $711,000 - $750,000 | $770,000 - $900,000 | No Data | $1,125,000 |
| Avg. Cost Per Sqft | $1,080 | $1,177 | $1,122 | $1,097 | No Data | $914 |
| Price Range | $2,075 - $2,600 | $2,240 - $2,650 | $2,400 - $3,950 | $3,000 - $4,750 | $3,600 - $5,100 | $3,950 - $4,600 |
| Avg. Wait for Unit Availability | 42 Days | 42 Days | 18 Days | 40 Days | No Data | No Data |
| Avg. Wait for Unit Availability | 12 Days | 13 Days | 3 Days | 8 Days | 14 Days | 52 Days |
| Ratio of Units in Building | 10% | 11% | 54% | 19% | 7% | 3% |
Market Inventory
Total number of units listed and leased in King West
