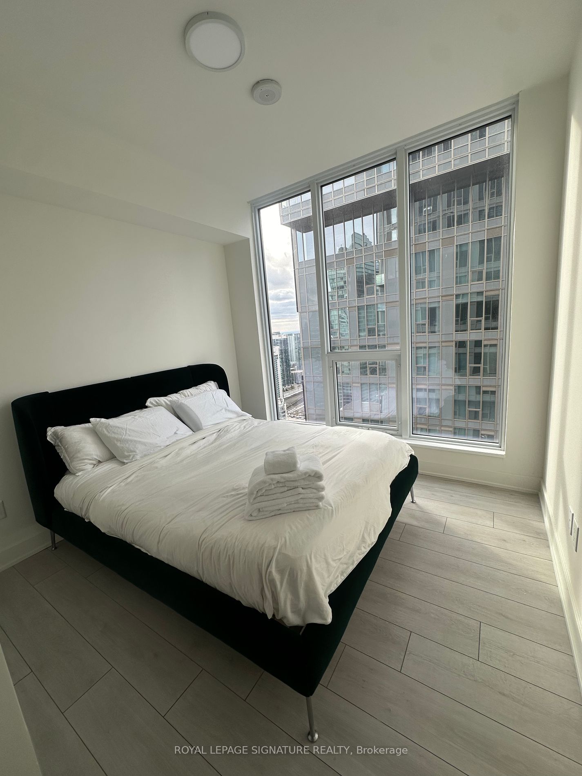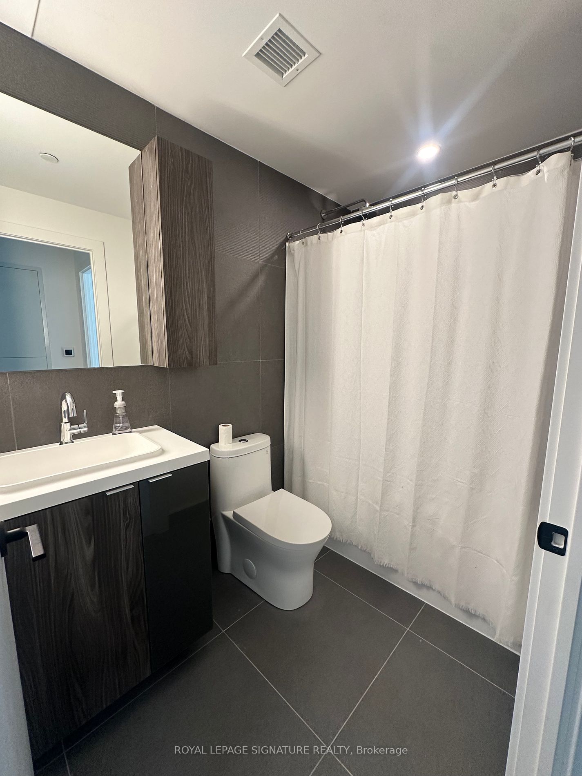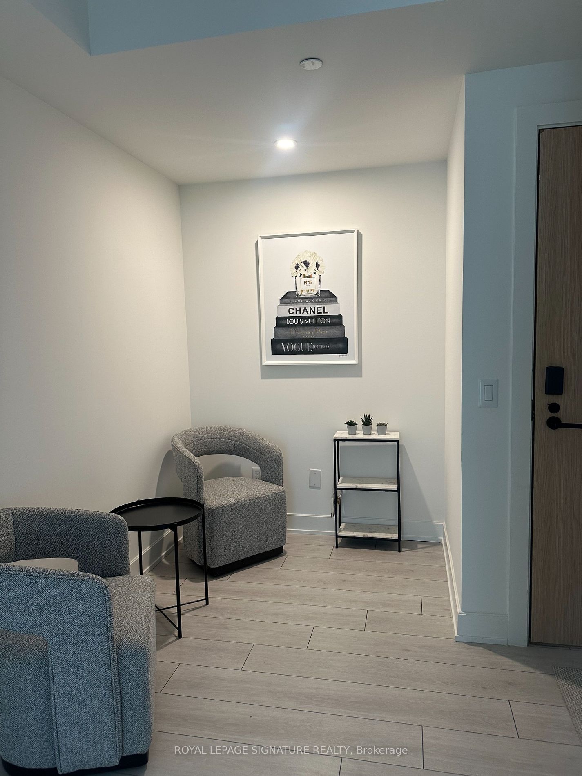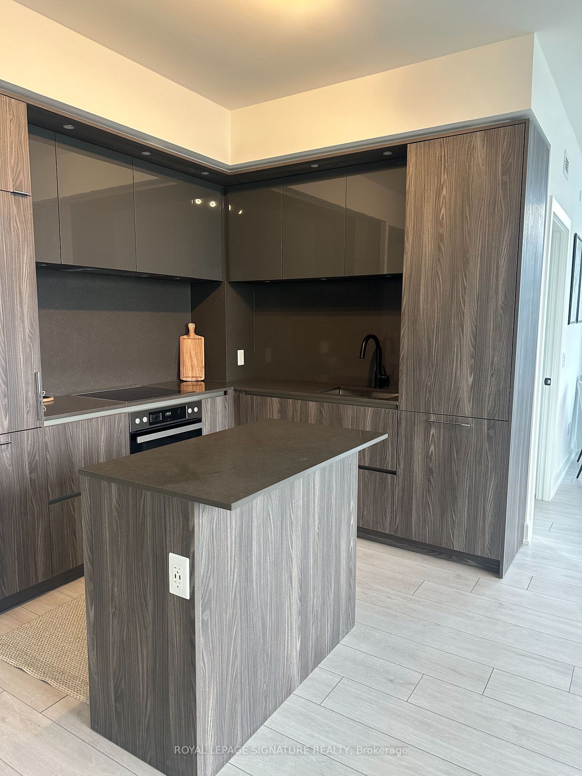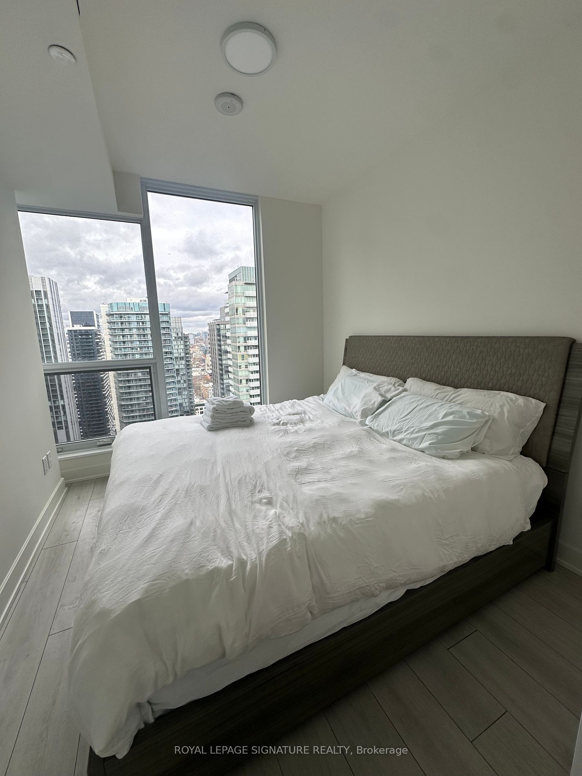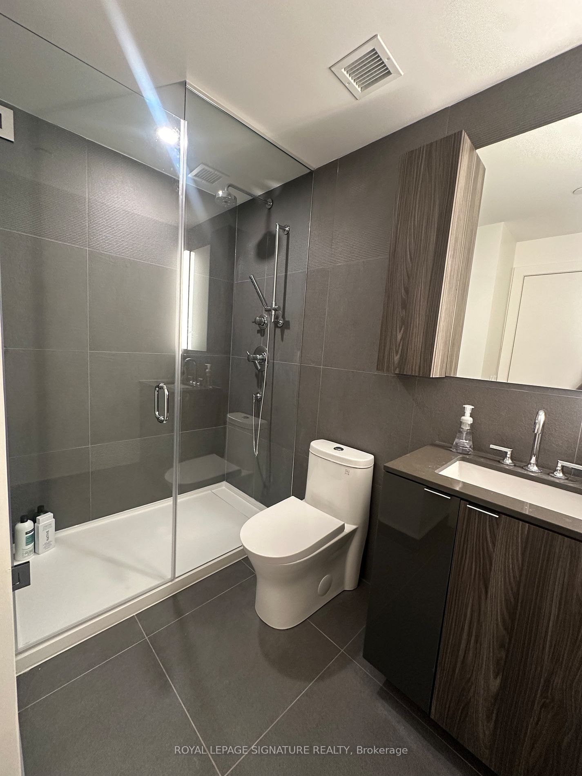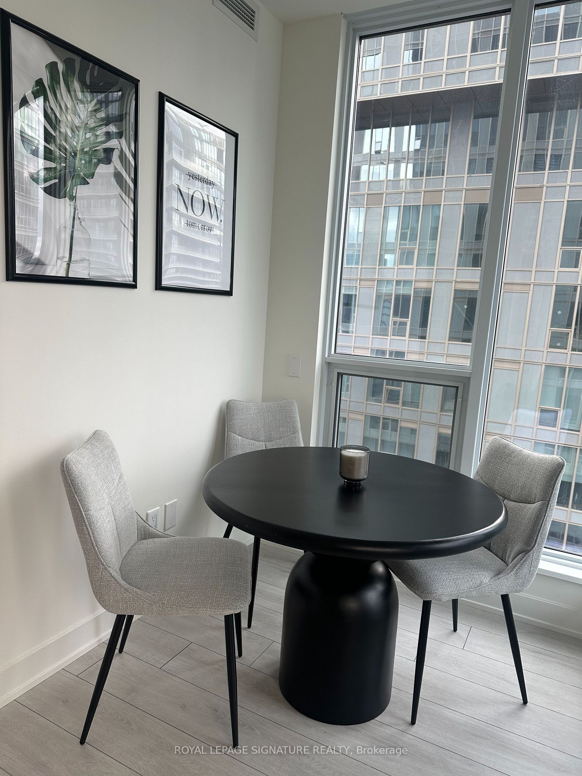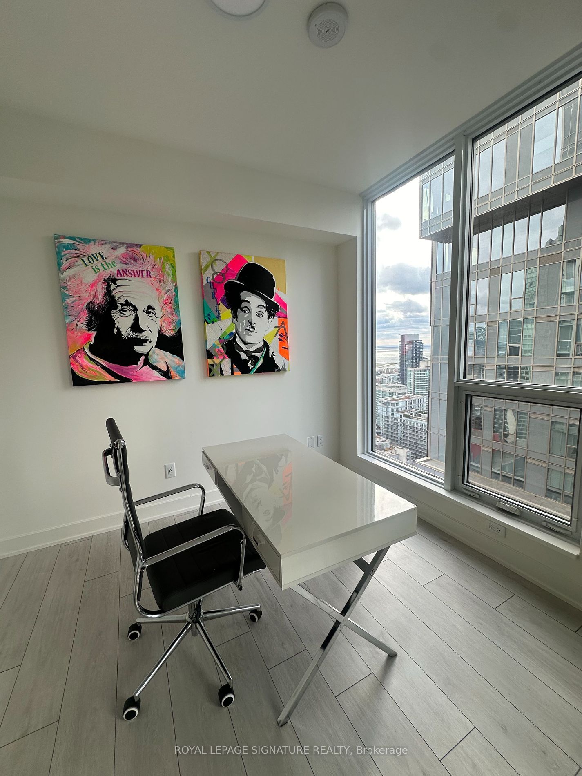Listing History
Unit Highlights
Property Type:
Condo
Possession Date:
Immediately
Lease Term:
1 Year
Utilities Included:
No
Outdoor Space:
Enclosed/Solarium
Furnished:
Yes
Exposure:
South East
Locker:
None
Laundry:
Ensuite
Amenities
About this Listing
Renowned Nobu Residences of Toronto, welcomes you to Unit 3903. Upscale living in the heart of downtown Toronto. Pack your bags and just move in! Once in a lifetime chance to reside in a prestigious sought after address. Fully furnished rare 3 bedroom + den, 2 bathroom, top of the line upgraded unit with dedicated parking. Breath taking south east views of the famous Toronto Skyline, relax with panoramic views of shimmering lights of the early nights of downtown off your balcony. Uncover the secret pleasures this iconic residence has to offer, you will be greeted by concierge and entering your new home you will have the pleasures of state-of-the-art amenities, world class dining, your guests can conveniently enjoy direct access to the Nobu Hotel, sophisticated vibe of the roof top terrace with stunning views and end the night at the exclusive Nobu Spa. Step inside to your rare flat with floor to ceiling glass panels wrapped around all bedrooms, modern open concept liv/din/cook experience with a flair of Miele built-in appliances, to create those magical gourmet dishes. 3 bedrooms which offers limited space of downtown living! Inspired spa like bathrooms with gorgeous finishes. The unit is clean, sleek, and neutral. Conveniently located for your bustling schedule, steps away from the historical Union Station, TTC Transit, Metro Toronto Convention Center, restaurants, shopping and surrounded in the Waterfront Community. Your clients will not be disappointed. **EXTRAS** Premium Upgrades-Miele Appliances, Kitchen Island Upgrade and Lighting Package. Premium fixtures through out. Direct access to Nobu Hotel and highly acclaimed Nobu Restaurant. Games Lounge, Party Room, Security and Concierge
ExtrasFridge, Stove, dishwasher, microwave, washer/dryer, all furniture within the unit (bed sets, 'linens etc..), Keyless entry, Visitor Parking, Fitness Center, Yoga Studio, Spa, Outdoor 'Terrace with BBQ, Conference Room, Cold Plunge, Indoor Pool
royal lepage signature realtyMLS® #C11931538
Fees & Utilities
Utilities Included
Utility Type
Air Conditioning
Heat Source
Heating
Room Dimensions
Living
Open Concept, Combined with Dining, Windows Floor to Ceiling
Kitchen
Open Concept, Centre Island, Built-in Appliances
Dining
Open Concept, Combined with Living
Primary
Walk-in Closet, Ensuite Bath
2nd Bedroom
Walk-in Closet, Windows Floor to Ceiling
3rd Bedroom
Mirrored Closet, Windows Floor to Ceiling
Study
Open Concept
Similar Listings
Explore King West
Commute Calculator
Demographics
Based on the dissemination area as defined by Statistics Canada. A dissemination area contains, on average, approximately 200 – 400 households.
Building Trends At Nobu Residences
Days on Strata
List vs Selling Price
Offer Competition
Turnover of Units
Property Value
Price Ranking
Sold Units
Rented Units
Best Value Rank
Appreciation Rank
Rental Yield
High Demand
Market Insights
Transaction Insights at Nobu Residences
| 1 Bed | 1 Bed + Den | 2 Bed | 2 Bed + Den | 3 Bed | 3 Bed + Den | |
|---|---|---|---|---|---|---|
| Price Range | $545,000 | $600,000 - $649,786 | $711,000 - $750,000 | $770,000 - $900,000 | No Data | $1,125,000 |
| Avg. Cost Per Sqft | $1,080 | $1,177 | $1,122 | $1,097 | No Data | $914 |
| Price Range | $2,075 - $2,600 | $2,240 - $2,650 | $2,400 - $3,950 | $3,000 - $4,750 | $3,600 - $5,100 | $3,950 - $4,600 |
| Avg. Wait for Unit Availability | 42 Days | 42 Days | 18 Days | 40 Days | No Data | No Data |
| Avg. Wait for Unit Availability | 12 Days | 13 Days | 3 Days | 8 Days | 14 Days | 52 Days |
| Ratio of Units in Building | 10% | 11% | 54% | 19% | 7% | 3% |
Market Inventory
Total number of units listed and leased in King West
