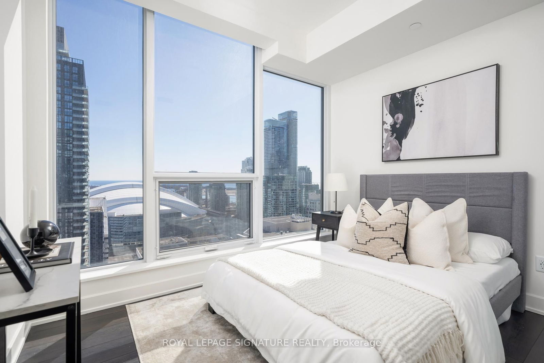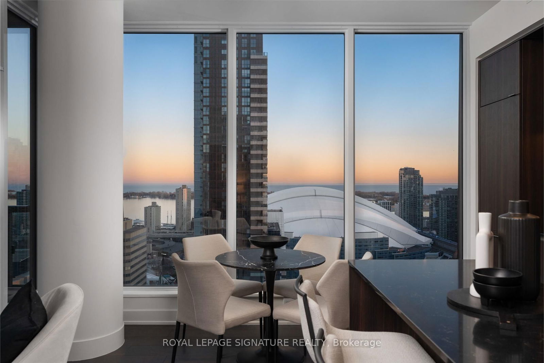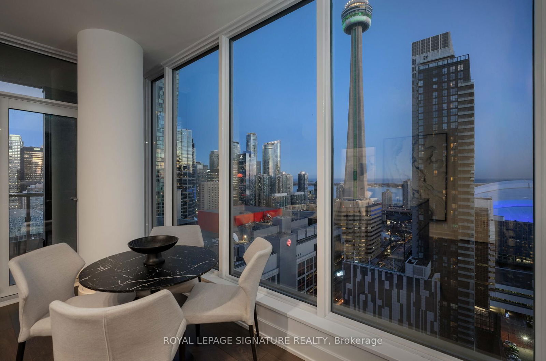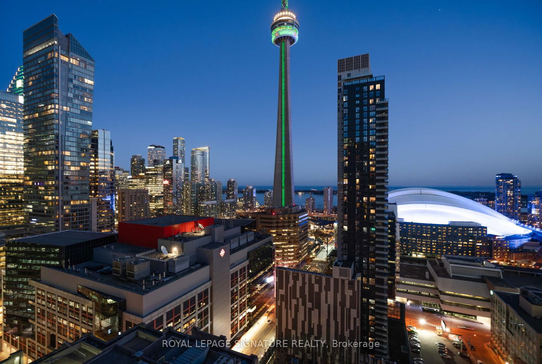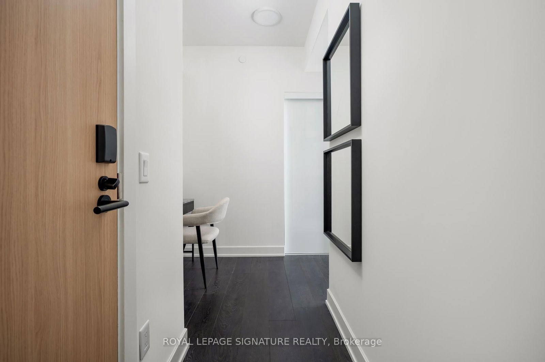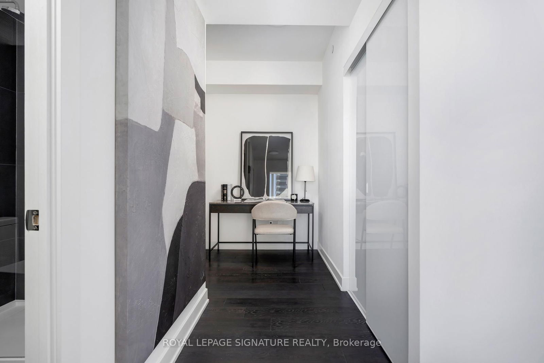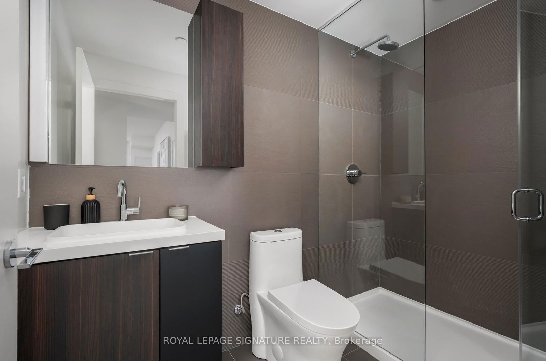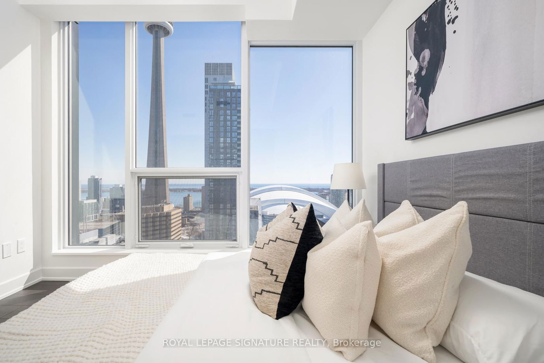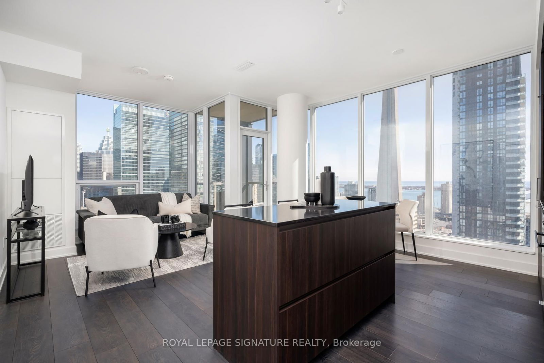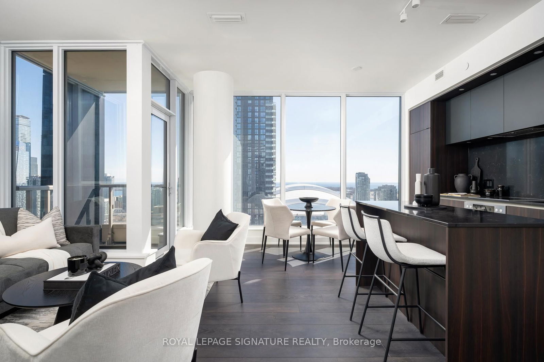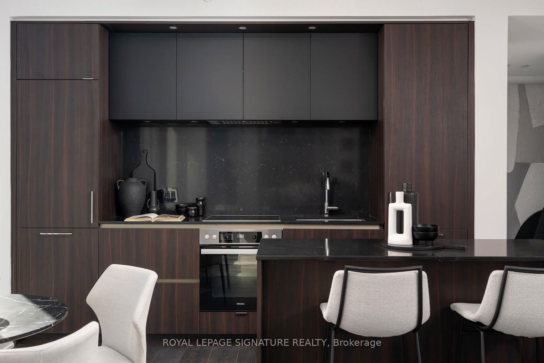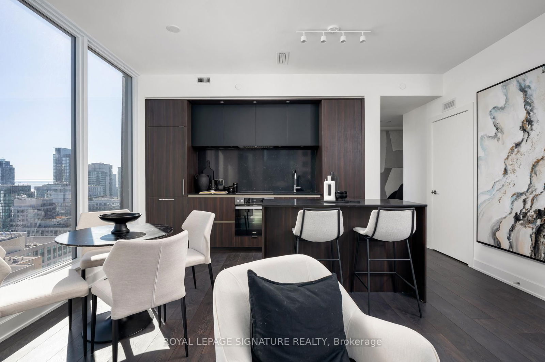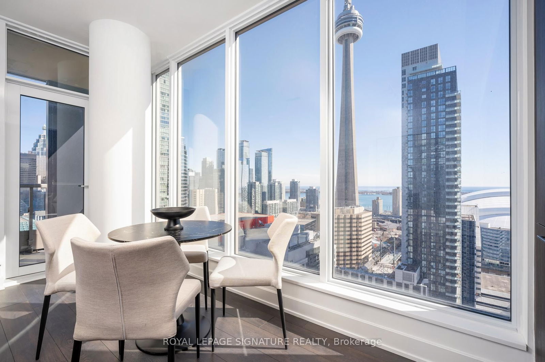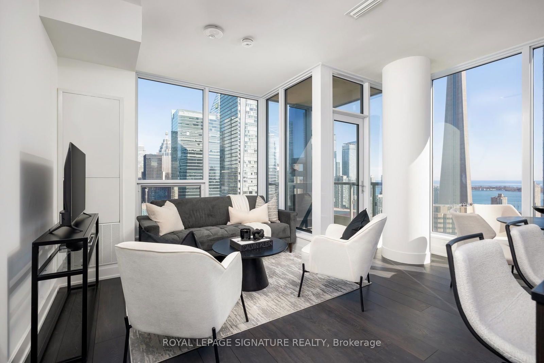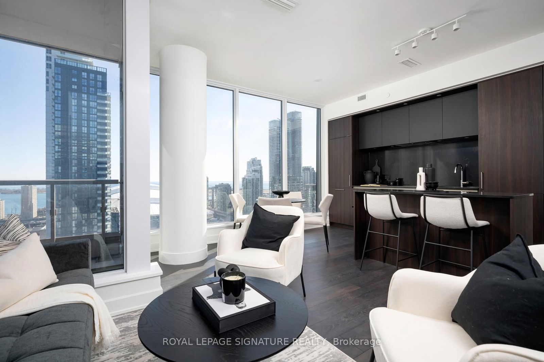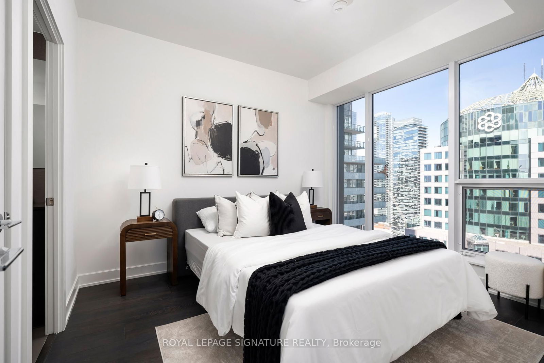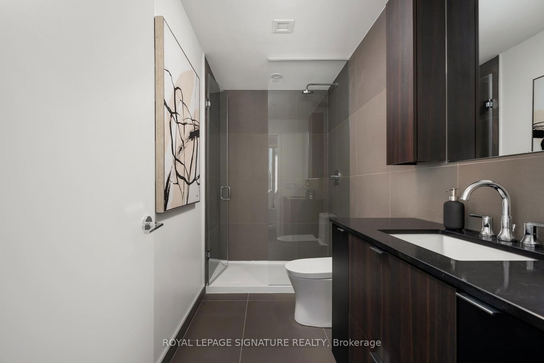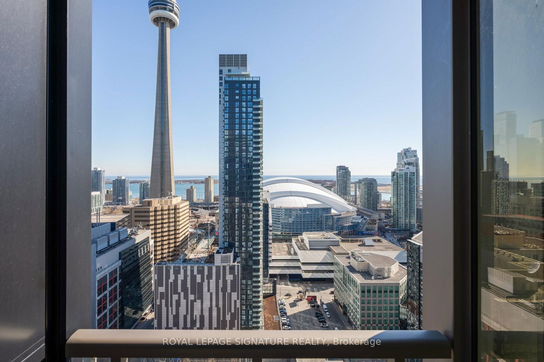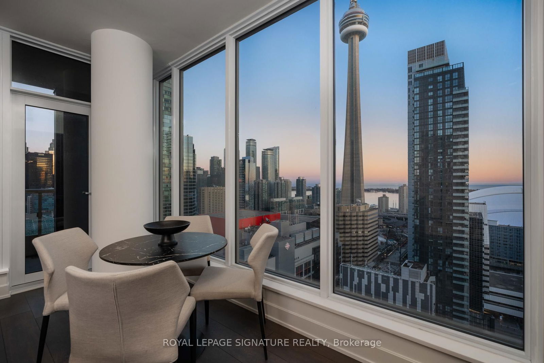Listing History
Unit Highlights
Property Type:
Condo
Maintenance Fees:
$743/mth
Taxes:
$0 (2024)
Cost Per Sqft:
$1,391/sqft
Outdoor Space:
Balcony
Locker:
None
Exposure:
South East
Possession Date:
April 1, 2025
Amenities
About this Listing
Brand new and never lived in, this stunning 862 sq. ft. 2-bedroom + study, 2-bathroom southeast corner unit offers the ultimate in luxury living, with breathtaking views and high-end features. Located in the heart of Toronto's Entertainment District, this residence is surrounded by top-tier amenities, including the renowned NOBU restaurant. With a transit score of 100/100 and a walk score of 99/100, everything you need is within walking distance, from the subway, PATH, restaurants, shops, Rogers Centre, CN Tower, and all major attractions.The unit boasts 9-foot ceilings and laminate flooring throughout, enhancing the spacious and bright atmosphere created by the floor-to-ceiling windows. The open-concept design flows perfectly between living areas. The gourmet kitchen features integrated Miele appliances, including a cooktop, built-in oven, fridge, dishwasher, and washer/dryer. It has quartz countertops and a matching quartz backsplash, combining style and functionality. The primary bedroom comes with a 3-piece ensuite and upgraded closet organizers.This rare southeast-facing corner unit offers spectacular views and a parking spot. The modern bathrooms are designed with elegance and practicality. Residents enjoy five-star amenities, such as a state-of-the-art fitness centre, hot tub, yoga area, private dining room, screening room, BBQ & prep deck, sauna & steam room, massage room, games room, and Nobu Villa on the terrace. The unit also includes a keyless entry door.Living in Nobu Residence offers luxury and sophistication, with everything you need right at your doorstep. Don't miss your chance to own this exceptional property in one of Toronto's most coveted locations.
royal lepage signature realtyMLS® #C12048321
Fees & Utilities
Maintenance Fees
Utility Type
Air Conditioning
Heat Source
Heating
Room Dimensions
Living
Laminate, Walkout To Balcony, South View
Kitchen
Laminate, Quartz Counter, Built-in Appliances
Dining
Laminate, South View, Large Window
Primary
Laminate, Walk-in Closet, 3 Piece Ensuite
2nd Bedroom
Laminate, Large Closet, South View
Den
Laminate, Open Concept
Similar Listings
Explore King West
Commute Calculator
Demographics
Based on the dissemination area as defined by Statistics Canada. A dissemination area contains, on average, approximately 200 – 400 households.
Building Trends At Nobu Residences
Days on Strata
List vs Selling Price
Offer Competition
Turnover of Units
Property Value
Price Ranking
Sold Units
Rented Units
Best Value Rank
Appreciation Rank
Rental Yield
High Demand
Market Insights
Transaction Insights at Nobu Residences
| 1 Bed | 1 Bed + Den | 2 Bed | 2 Bed + Den | 3 Bed | 3 Bed + Den | |
|---|---|---|---|---|---|---|
| Price Range | $545,000 | $600,000 - $649,786 | $711,000 - $750,000 | $770,000 - $900,000 | No Data | $1,125,000 |
| Avg. Cost Per Sqft | $1,080 | $1,177 | $1,122 | $1,097 | No Data | $914 |
| Price Range | $2,075 - $2,600 | $2,240 - $2,650 | $2,400 - $3,950 | $3,000 - $4,750 | $3,600 - $5,100 | $3,950 - $4,600 |
| Avg. Wait for Unit Availability | 42 Days | 42 Days | 18 Days | 40 Days | No Data | No Data |
| Avg. Wait for Unit Availability | 12 Days | 13 Days | 3 Days | 8 Days | 14 Days | 52 Days |
| Ratio of Units in Building | 10% | 11% | 54% | 19% | 7% | 3% |
Market Inventory
Total number of units listed and sold in King West
