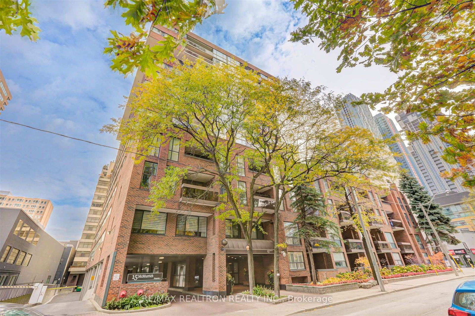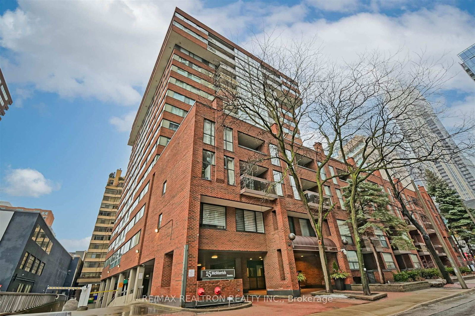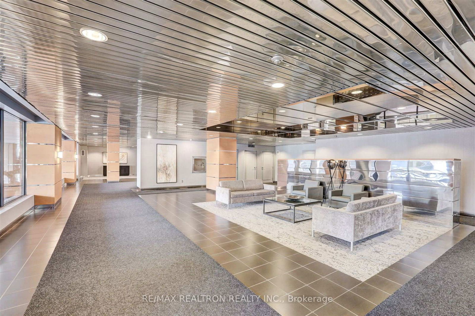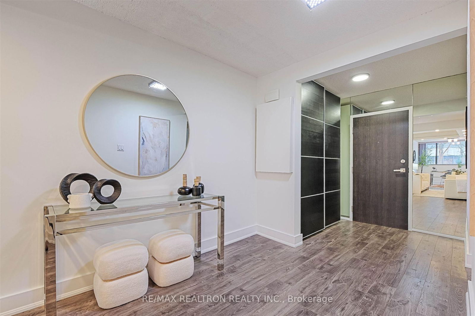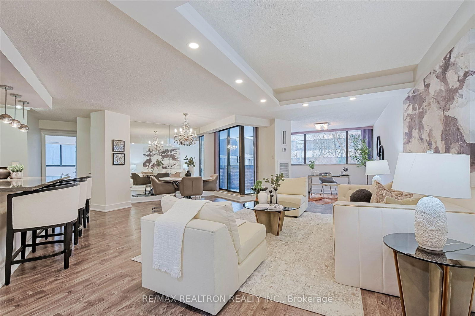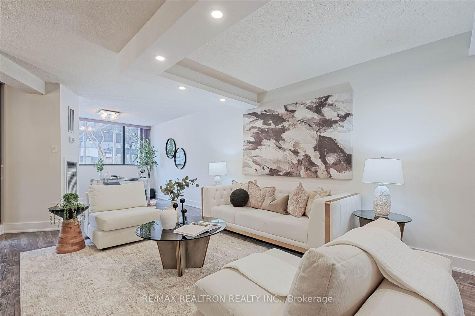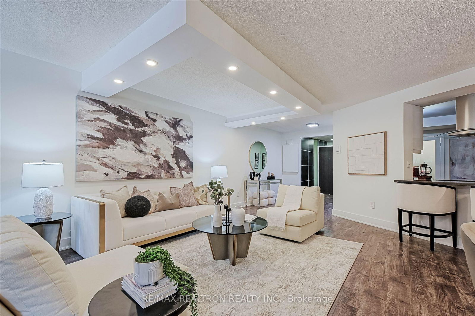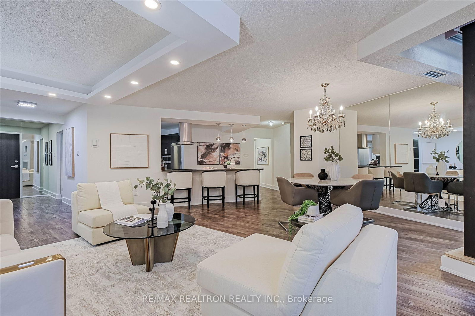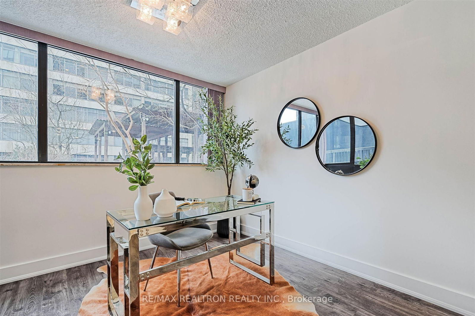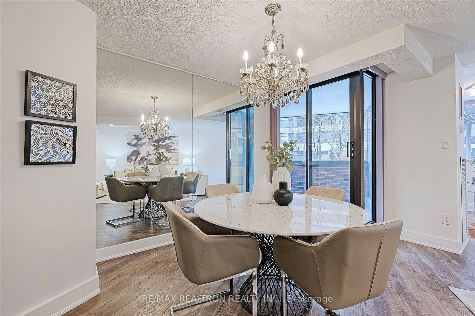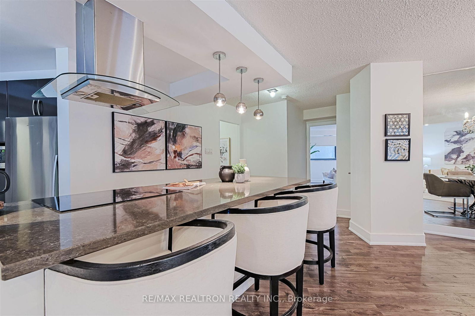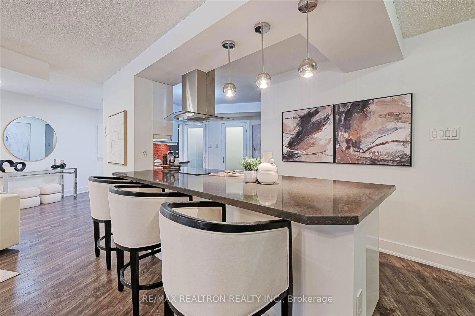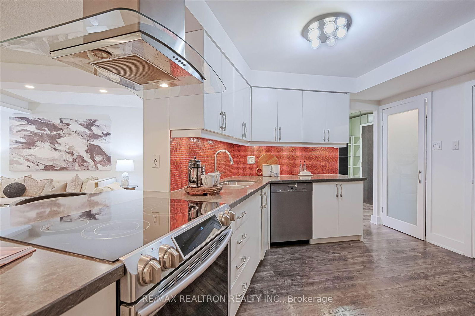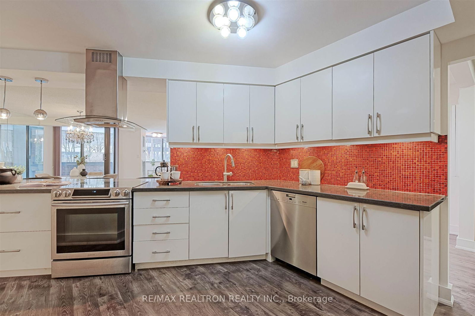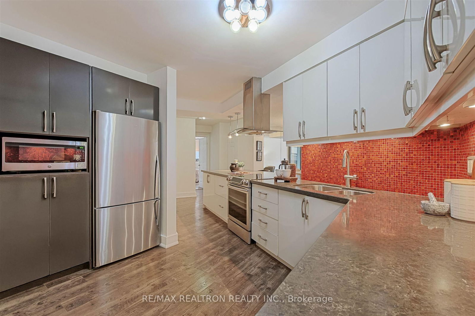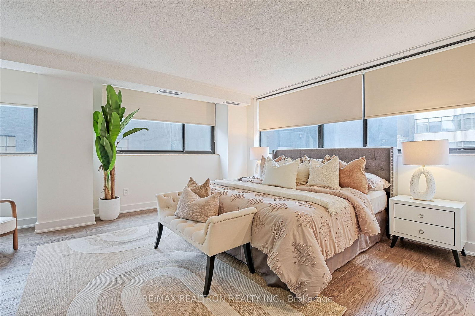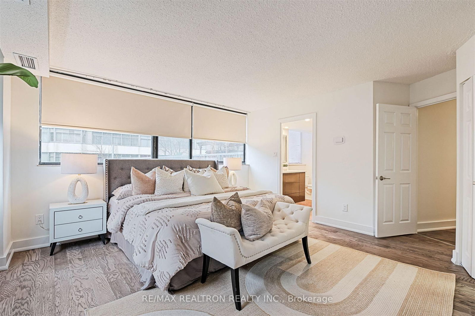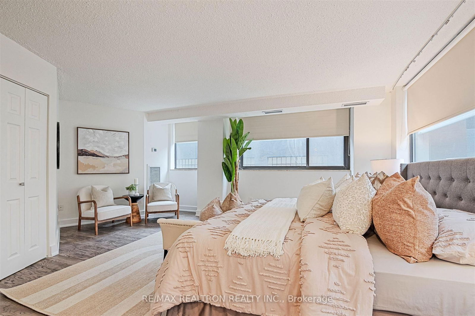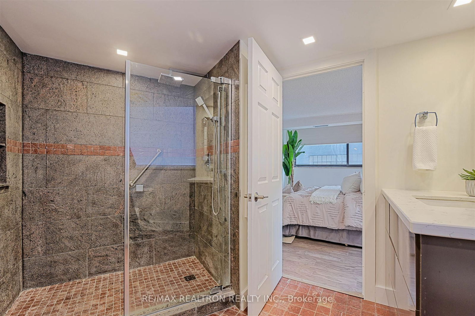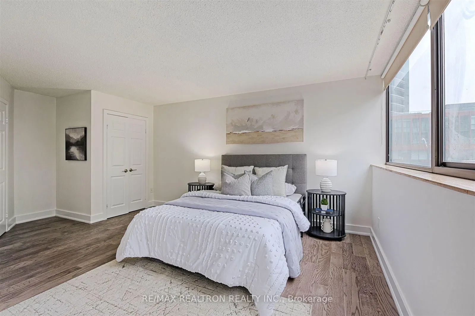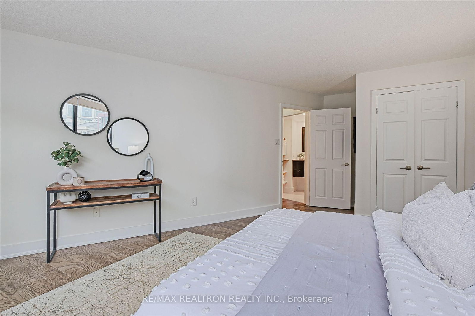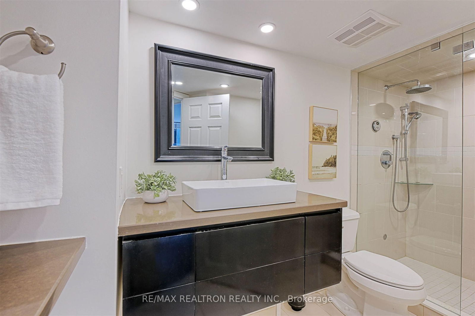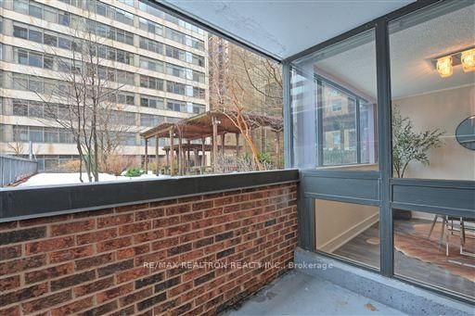Listing History
Unit Highlights
Property Type:
Condo
Maintenance Fees:
$2,052/mth
Taxes:
$5,193 (2024)
Cost Per Sqft:
$772/sqft
Outdoor Space:
Balcony
Locker:
Owned
Exposure:
North
Possession Date:
To Be Determined
Amenities
About this Listing
Welcome to 15 McMurrich Ave, unit 204, an exclusive residence in one of Toronto's most sought-after neighborhood. This sprawling 1,619 sq. ft. condo offers a rare blend of space, luxury, and sophistication, perfect for down-sizers, professionals, or those seeking an upscale urban retreat. The open yet functional layout is perfect for entertaining and features two generously sized bedrooms, a versatile den/office space, and ample storage throughout. The primary bedroom boasts a walk-In closet and a spa-inspired Ensuite with a steam shower, offering a true sense of relaxation. Enjoy the outdoors on your private balcony with a serene north exposure, or step into the gorgeous courtyard green space, a hidden gem in the heart of the city. With a 100 walk score and89 transit score, everything you need is just steps away. This building maintains a quiet, exclusive atmosphere, perfect for discerning buyers looking for a prestigious address with a refined community. Building amenities include 24-hour concierge, an exercise room, sauna, party/meeting room, and a rooftop deck/garden. This unit also includes 1 parking spot and 1 locker.
ExtrasExisting appliances, ELFs Window coverings.
re/max realtron realty inc.MLS® #C12012154
Fees & Utilities
Maintenance Fees
Utility Type
Air Conditioning
Heat Source
Heating
Room Dimensions
Foyer
Hardwood Floor
Living
hardwood floor, Pot Lights
Dining
hardwood floor, Walkout To Terrace, Mirrored Walls
Kitchen
hardwood floor, Breakfast Bar, Pantry
Den
hardwood floor, O/Looks Garden
Primary
hardwood floor, 3 Piece Ensuite, Walk-in Closet
2nd Bedroom
hardwood floor, Double Closet
Other
O/Looks Garden
Similar Listings
Explore Yorkville
Commute Calculator
Demographics
Based on the dissemination area as defined by Statistics Canada. A dissemination area contains, on average, approximately 200 – 400 households.
Building Trends At 15 McMurrich St
Days on Strata
List vs Selling Price
Offer Competition
Turnover of Units
Property Value
Price Ranking
Sold Units
Rented Units
Best Value Rank
Appreciation Rank
Rental Yield
High Demand
Market Insights
Transaction Insights at 15 McMurrich St
| 1 Bed | 1 Bed + Den | 2 Bed | 2 Bed + Den | 3 Bed | 3 Bed + Den | |
|---|---|---|---|---|---|---|
| Price Range | No Data | No Data | $870,000 | $1,000,000 - $1,499,000 | No Data | No Data |
| Avg. Cost Per Sqft | No Data | No Data | $714 | $802 | No Data | No Data |
| Price Range | $1,700 | No Data | $3,600 - $4,100 | $4,000 | No Data | $5,000 |
| Avg. Wait for Unit Availability | No Data | No Data | 137 Days | 347 Days | 2361 Days | 1156 Days |
| Avg. Wait for Unit Availability | No Data | No Data | 517 Days | 274 Days | No Data | 2735 Days |
| Ratio of Units in Building | 3% | 3% | 48% | 32% | 12% | 5% |
Market Inventory
Total number of units listed and sold in Yorkville
