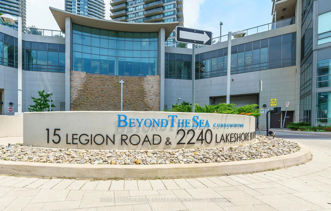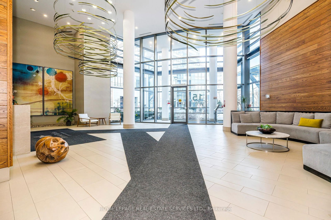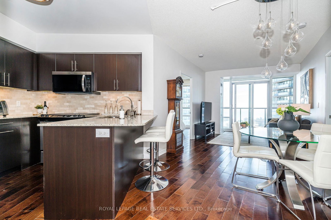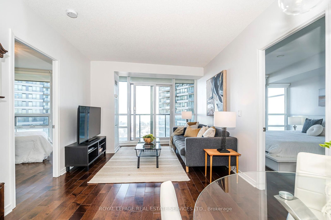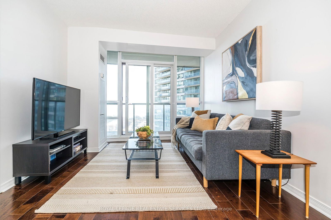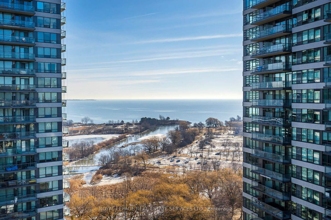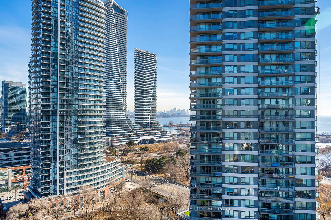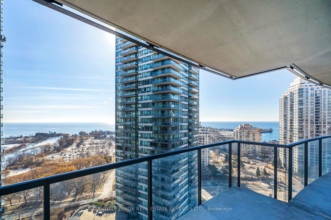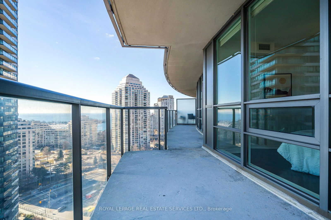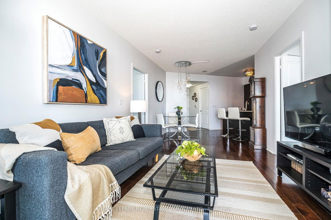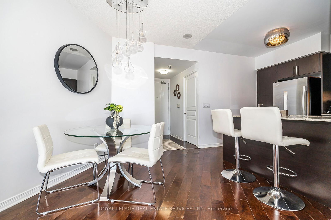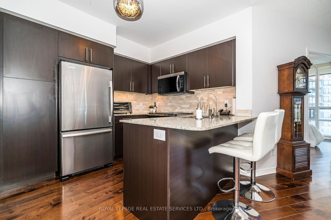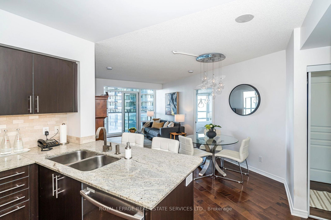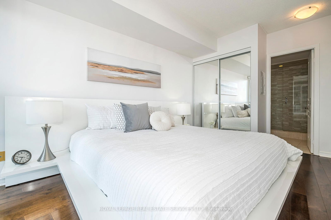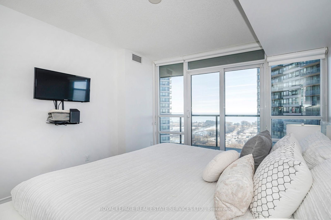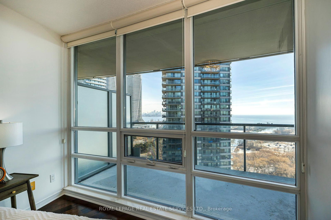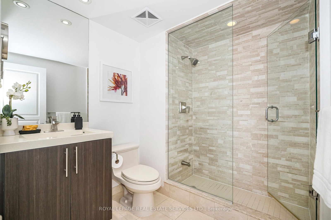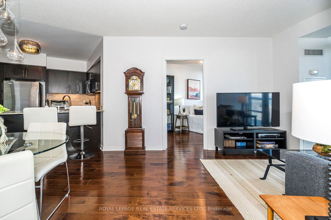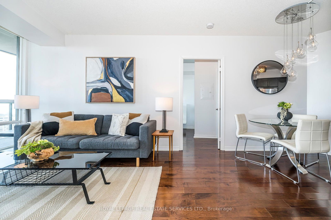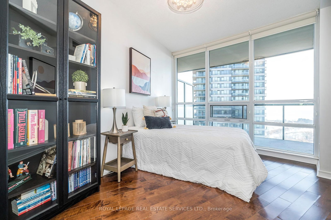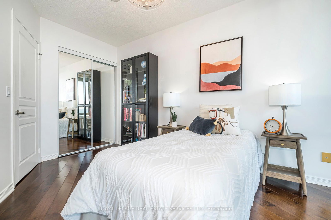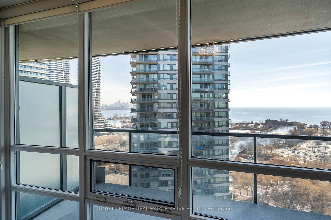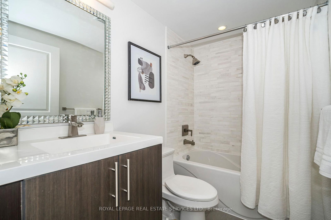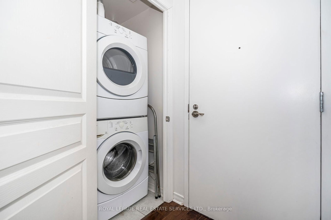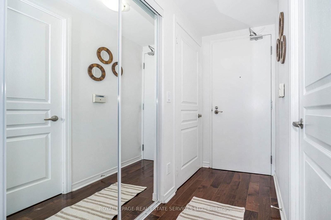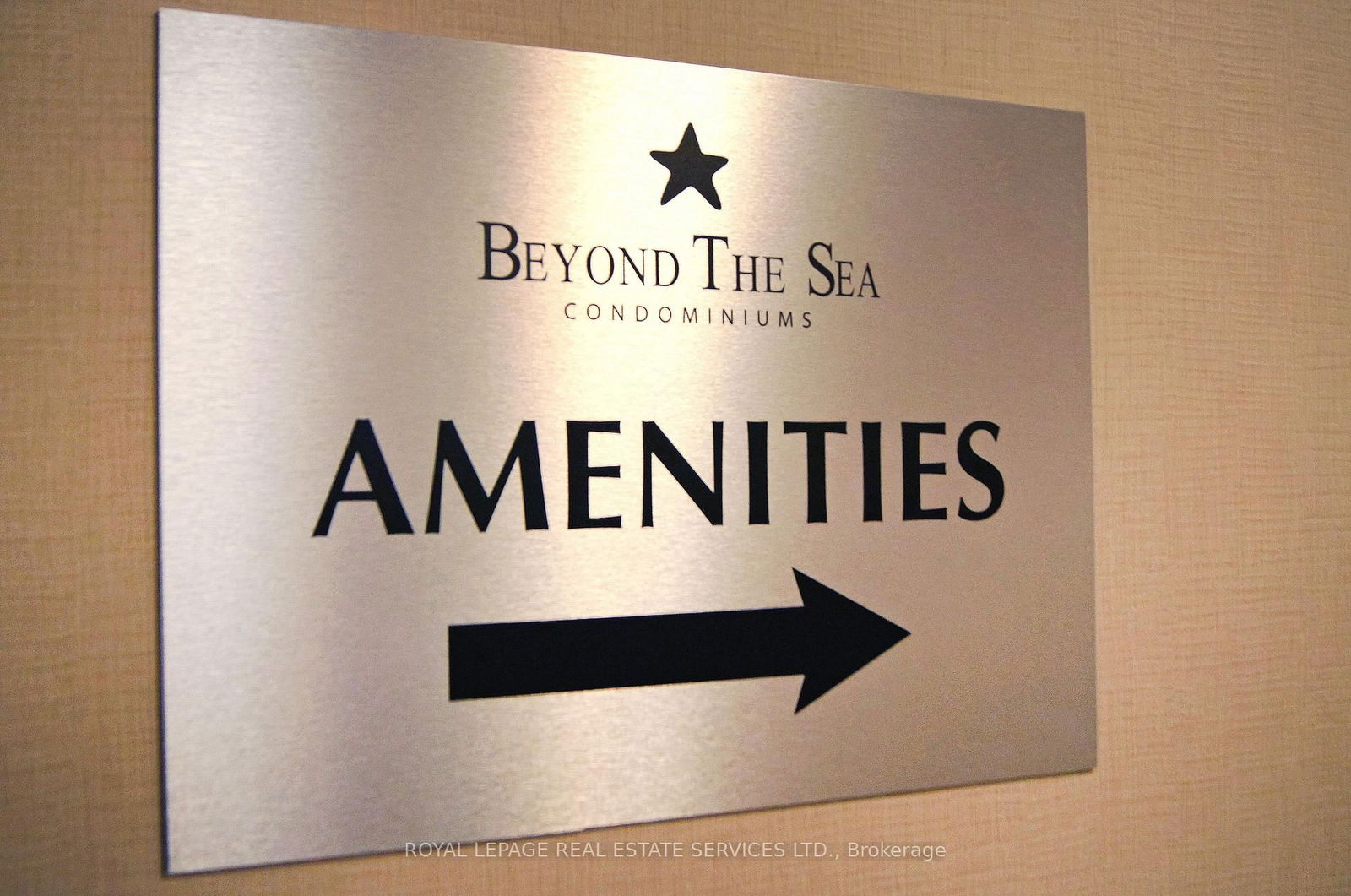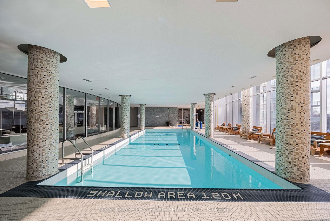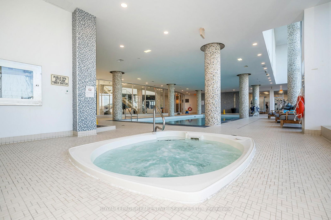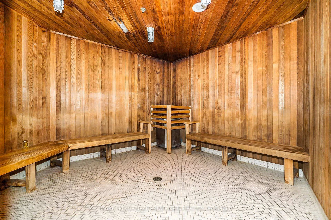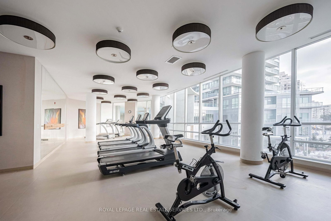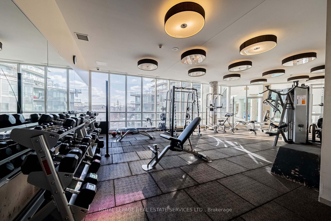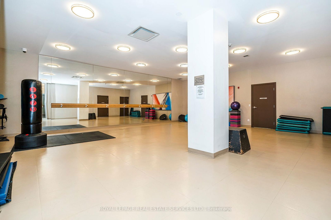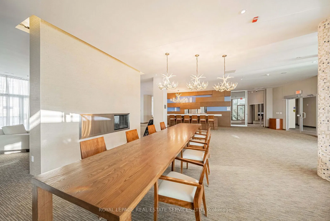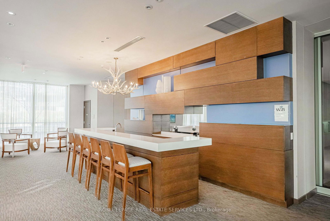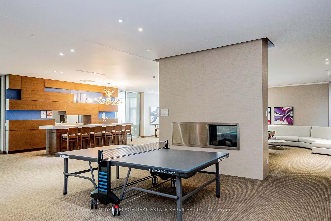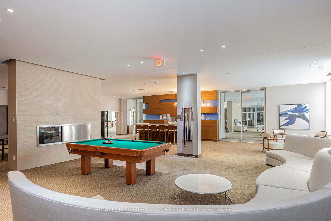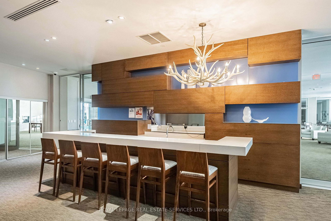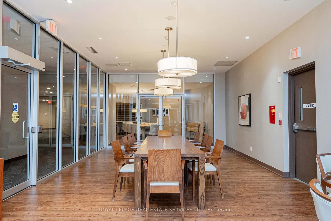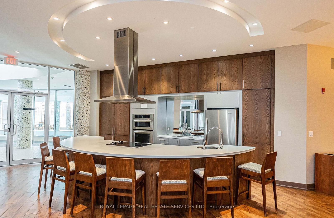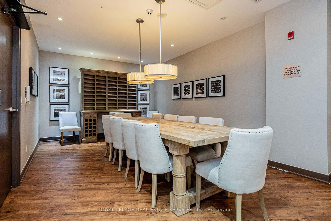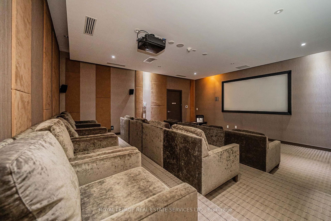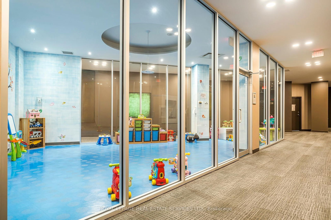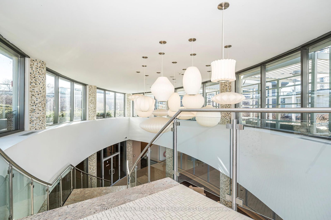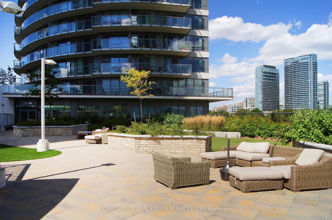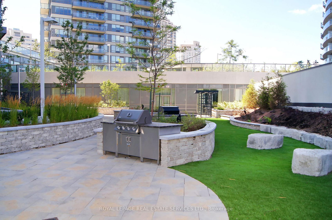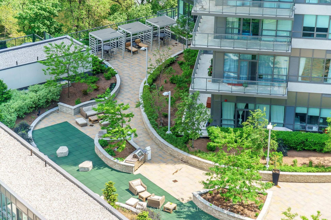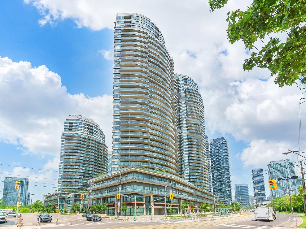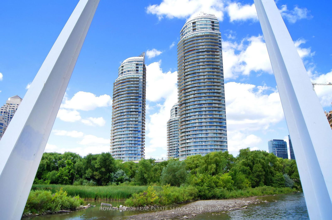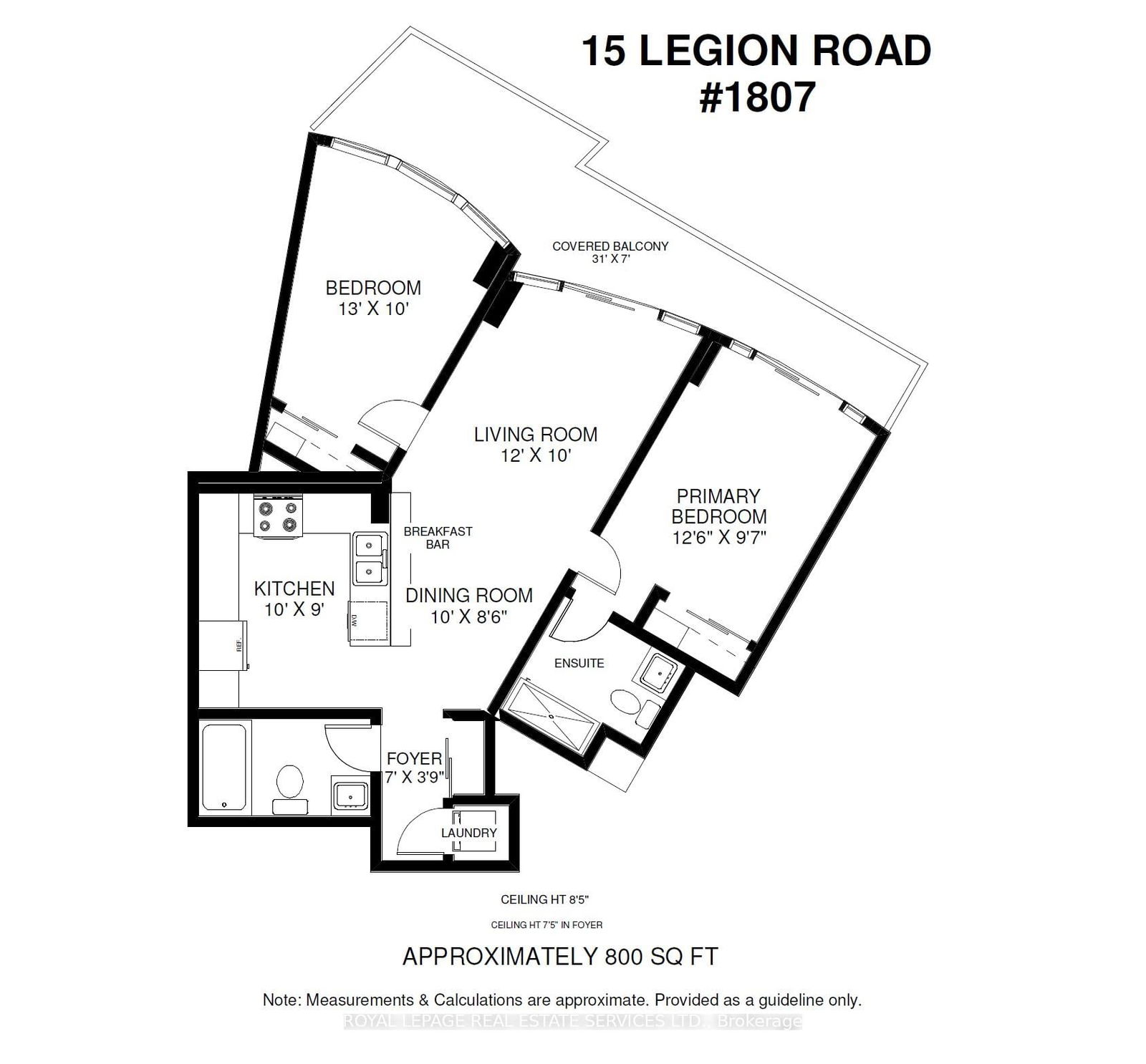Listing History
Unit Highlights
Property Type:
Condo
Maintenance Fees:
$869/mth
Taxes:
$2,654 (2024)
Cost Per Sqft:
$1,001/sqft
Outdoor Space:
Balcony
Locker:
Owned
Exposure:
South East
Possession Date:
Flexible
Amenities
About this Listing
Well-appointed 769 sq ft 2-bedroom condo with 2 full baths features 2 walkouts to a 31' covered balcony, and sweeping southeast to southwest views of the CN tower, marina & lake! Kitchen with granite counters, stainless steel appliances & breakfast bar. Dedicated dining space overlooks living room. Engineered hardwood floors throughout. Large primary bedroom with 2nd walkout & 3 pc ensuite bathroom. Ample second bedroom has good storage and an abundance of natural light. Both bedrooms & the living room have lake views! The Blue Water Club offers a full array of amenities on the second floor including indoor pool, cardio, weight & exercise rooms, hot tub, steam sauna, theatre room, library, kids playroom, billiards & ping pong, party & wine-tasting rooms and guest suites. Atrium-like 3rd floor indoor walkway connects the 3 buildings. Outdoor BBQ area located on the 4th floor. Easy access to plenty of underground visitor parking, bike storage, electric car charger. Safe, quiet & secure building with 24 hour concierge. Super convenient location with walk score 85 and bike score 83. Major retailers and independent shops, restaurants & services + TTC at your doorstep, and Humber Bay parks, trails & marinas right across the street. Parking space included (& right by the elevator), but you certainly don't need a car to enjoy all that Toronto lakeside living has to offer.
ExtrasFridge, stove, microwave, dishwasher, washer & dryer, all electrical light fixtures and existing window coverings.
royal lepage real estate services ltd.MLS® #W12012435
Fees & Utilities
Maintenance Fees
Utility Type
Air Conditioning
Heat Source
Heating
Room Dimensions
Foyer
Double Closet, 4 Piece Bath
Living
Breakfast Bar, hardwood floor, Walkout To Balcony
Dining
Open Concept, hardwood floor
Kitchen
Breakfast Bar, Stainless Steel Appliances, Quartz Counter
Primary
Walkout To Balcony, 3 Piece Ensuite, hardwood floor
2nd Bedroom
hardwood floor, hardwood floor, Large Closet
Similar Listings
Explore Mimico
Commute Calculator
Demographics
Based on the dissemination area as defined by Statistics Canada. A dissemination area contains, on average, approximately 200 – 400 households.
Building Trends At Beyond The Sea - North Tower
Days on Strata
List vs Selling Price
Offer Competition
Turnover of Units
Property Value
Price Ranking
Sold Units
Rented Units
Best Value Rank
Appreciation Rank
Rental Yield
High Demand
Market Insights
Transaction Insights at Beyond The Sea - North Tower
| 1 Bed | 1 Bed + Den | 2 Bed | 2 Bed + Den | 3 Bed | 3 Bed + Den | |
|---|---|---|---|---|---|---|
| Price Range | No Data | No Data | $640,000 - $832,000 | $810,000 | No Data | No Data |
| Avg. Cost Per Sqft | No Data | No Data | $893 | $799 | No Data | No Data |
| Price Range | $2,200 - $2,550 | $2,450 - $2,750 | $3,200 - $3,400 | $3,100 - $3,600 | $3,990 | No Data |
| Avg. Wait for Unit Availability | 100 Days | 59 Days | 48 Days | 70 Days | 573 Days | 771 Days |
| Avg. Wait for Unit Availability | 115 Days | 72 Days | 63 Days | 165 Days | 404 Days | 229 Days |
| Ratio of Units in Building | 18% | 28% | 34% | 19% | 2% | 2% |
Market Inventory
Total number of units listed and sold in Mimico
