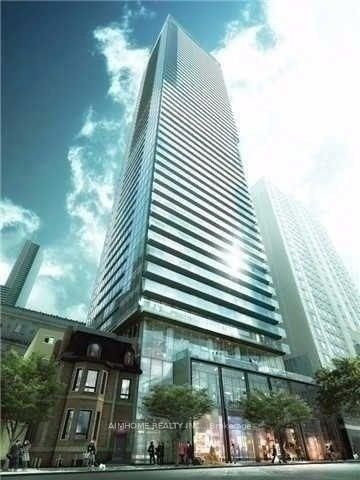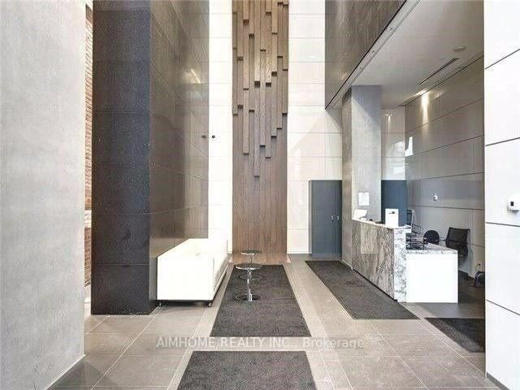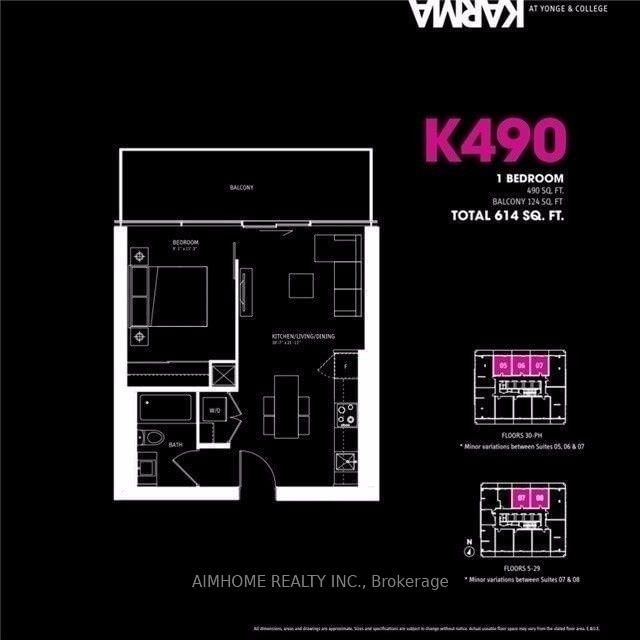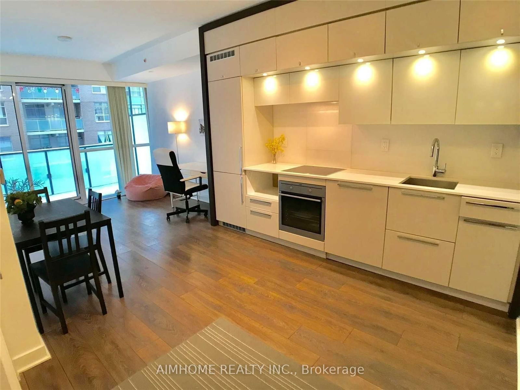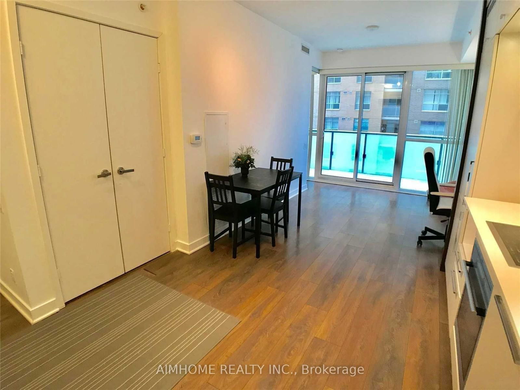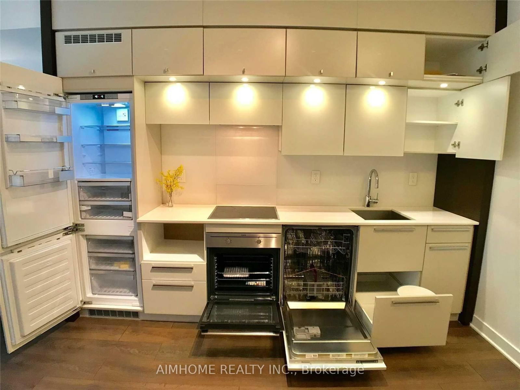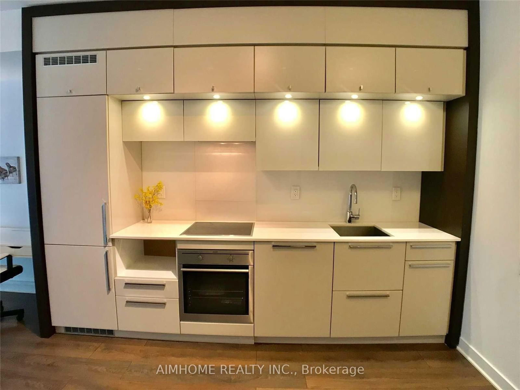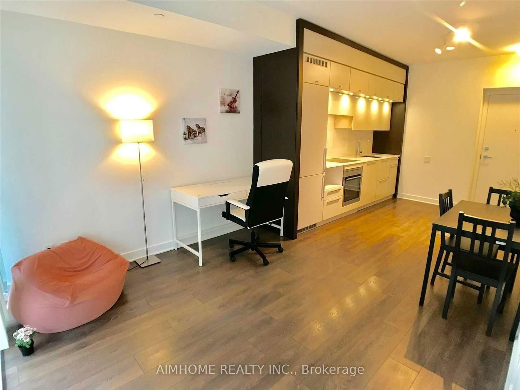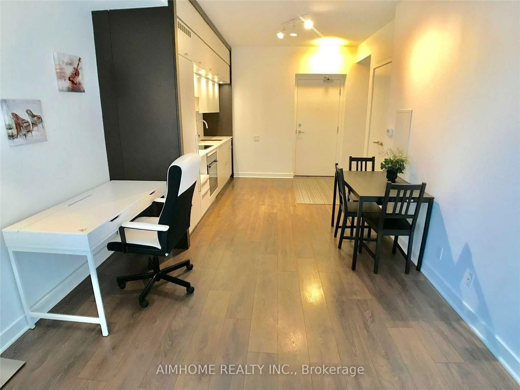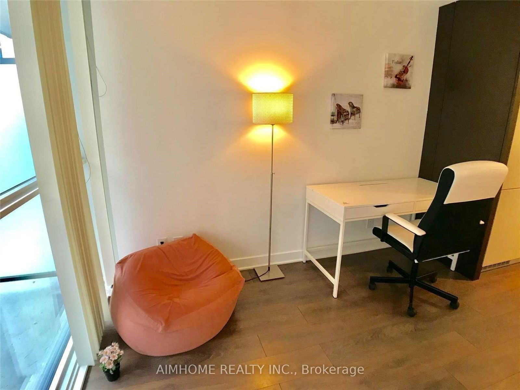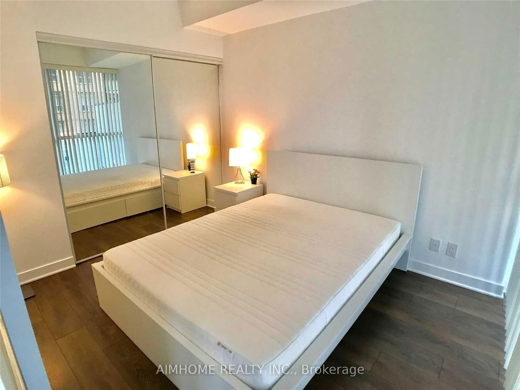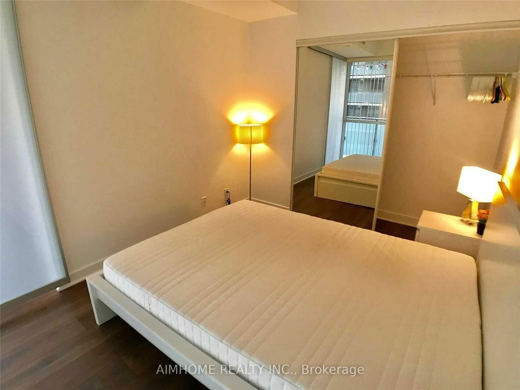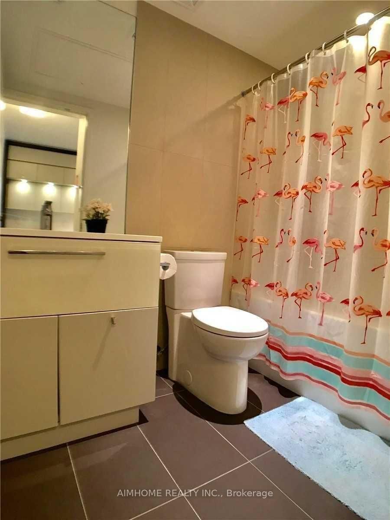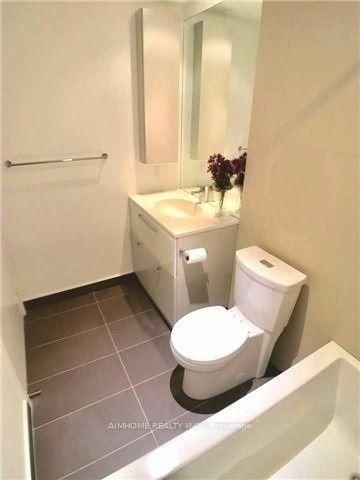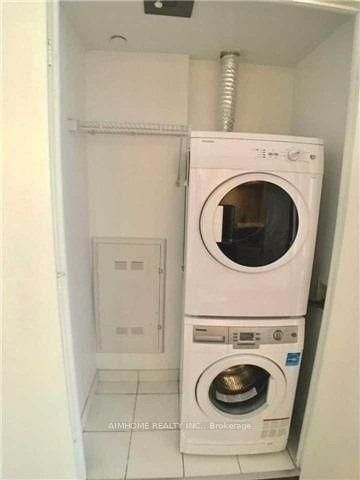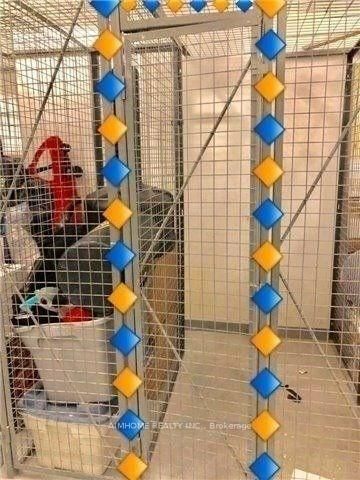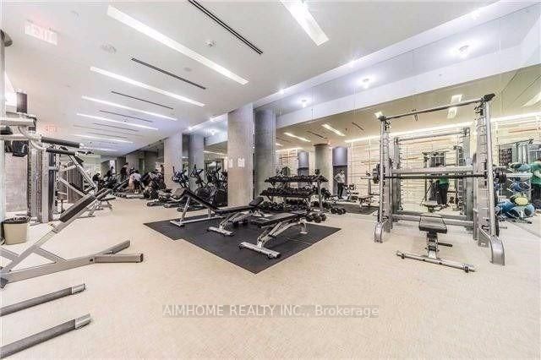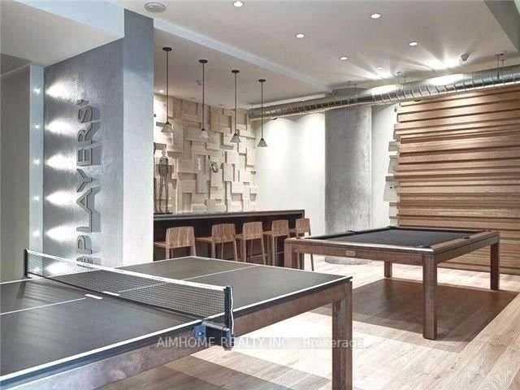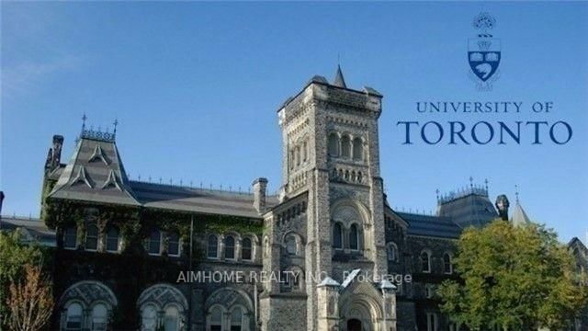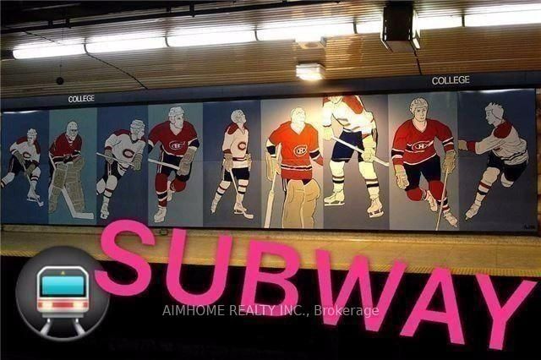507 - 15 Grenville St
Listing History
Unit Highlights
Property Type:
Condo
Possession Date:
Late april
Lease Term:
1 Year
Utilities Included:
No
Outdoor Space:
Balcony
Furnished:
Yes
Exposure:
North
Locker:
Owned
Laundry:
Main
Amenities
About this Listing
Video@Mls<>Late-April Move In<>Luxury "Karma" Condo (2016) @ Yonge/College Dt Toronto<>F-U-R-N-I-S-H-E-D UNIT (Bed, Mattress, Night Table, Dining Table, Chairs, Study Table, Office Chair and Shelf)<>quiet Spacious 1-Br Unit 490 Sqf Plus 124 Sqf Huge Balcony<>amazing Layout<>large Windows @ Bedroom and Living Room<>enjoy 9 Feet Ceilings, Floor-To-Ceiling Windows, Granite Counter & Fashion Appliances<>1 Locker<>close To Ut, Ryerson, Subway, Ttc, Shopping, Restaurants, Mcdonald's, Pizza Pizza, Shoppers Drug Mart And Coffee Shops<>tenant Pays Hydro<>Hydro Around $50-70/M Per Current Tenant
ExtrasInclude: Elf, Window Coverings, Fridge, Electric Cook-Top, S/S Oven, B/I Dishwasher, B/I Exhaust Fan, Washer & Dryer<>existing Furniture will Stay <>locker: Level 2 #55<>keys: 1 Unit Key, 1 Fob, 1 Mailbox Key, 1 Locker Key<>
aimhome realty inc.MLS® #C12045632
Fees & Utilities
Utilities Included
Utility Type
Air Conditioning
Heat Source
Heating
Room Dimensions
Living
Laminate, Combined with Dining, Walkout To Balcony
Dining
Laminate, Combined with Living
Kitchen
Combined with Dining, Open Concept, Granite Counter
Primary
Laminate, Large Window, Double Closet
Foyer
Laminate, Open Concept
Laundry
Separate Room, Closet
Bathroom
Ceramic Floor, 4 Piece Bath
Similar Listings
Explore Bay Street Corridor
Commute Calculator
Demographics
Based on the dissemination area as defined by Statistics Canada. A dissemination area contains, on average, approximately 200 – 400 households.
Building Trends At Karma Condos
Days on Strata
List vs Selling Price
Offer Competition
Turnover of Units
Property Value
Price Ranking
Sold Units
Rented Units
Best Value Rank
Appreciation Rank
Rental Yield
High Demand
Market Insights
Transaction Insights at Karma Condos
| Studio | 1 Bed | 1 Bed + Den | 2 Bed | 2 Bed + Den | |
|---|---|---|---|---|---|
| Price Range | $385,000 - $425,000 | $518,000 - $690,000 | $685,000 - $688,000 | $688,888 - $988,888 | $1,150,000 - $1,250,000 |
| Avg. Cost Per Sqft | $1,162 | $1,271 | $1,340 | $1,168 | $1,440 |
| Price Range | $1,800 - $2,200 | $2,200 - $2,650 | $2,325 - $3,000 | $2,850 - $4,000 | $3,400 - $3,950 |
| Avg. Wait for Unit Availability | 197 Days | 46 Days | 53 Days | 67 Days | 176 Days |
| Avg. Wait for Unit Availability | 26 Days | 9 Days | 11 Days | 16 Days | 52 Days |
| Ratio of Units in Building | 10% | 35% | 29% | 21% | 7% |
Market Inventory
Total number of units listed and leased in Bay Street Corridor
