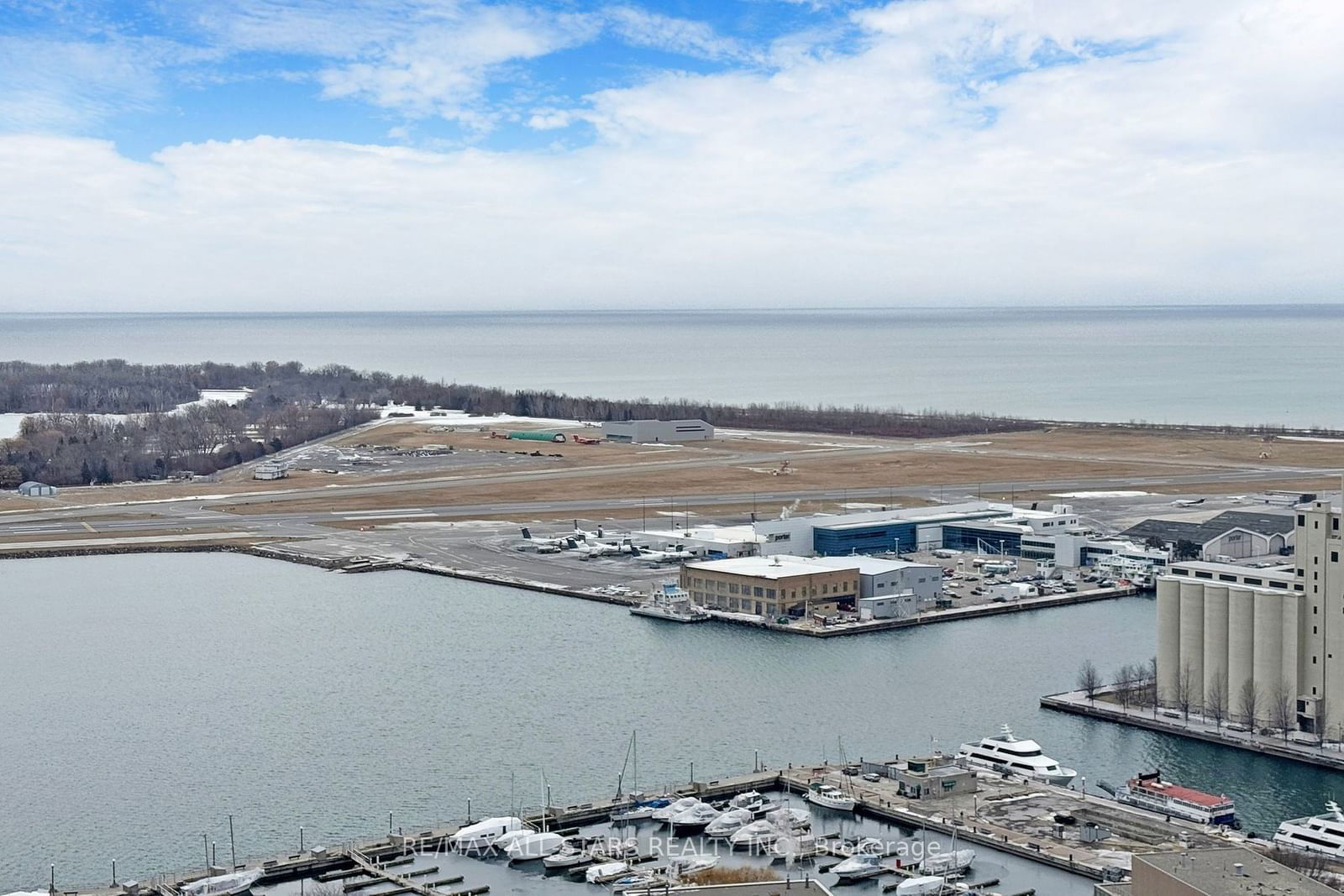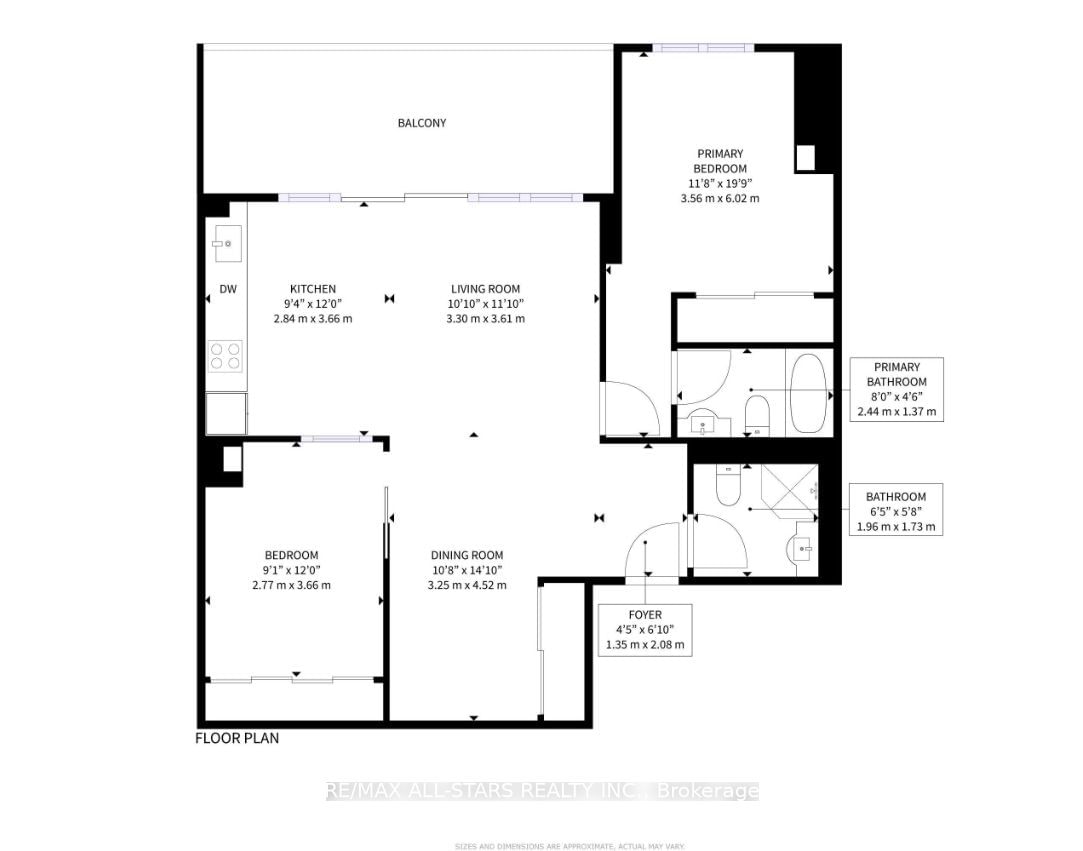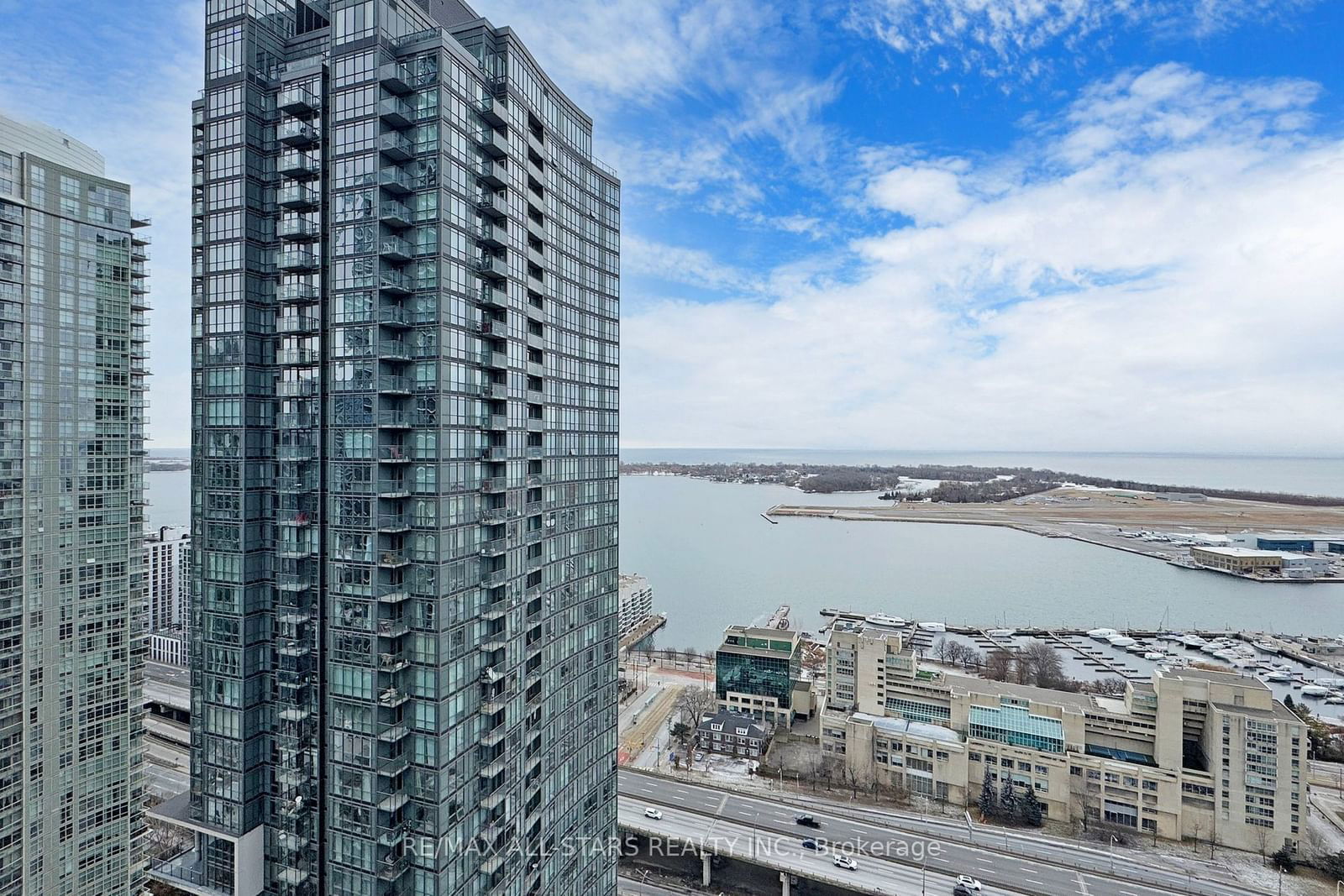Listing History
Unit Highlights
Property Type:
Condo
Maintenance Fees:
$662/mth
Taxes:
$3,298 (2024)
Cost Per Sqft:
$1,013/sqft
Outdoor Space:
Balcony
Locker:
Owned
Exposure:
South
Possession Date:
February 28, 2025
Laundry:
Ensuite
Amenities
About this Listing
Experience elevated urban living in this luxurious 2+1 bedroom condo in the heart of downtown Toronto. Offering nearly 1,000 sq. ft. of sophisticated space, this residence boasts floor-to-ceiling windows with breathtaking, unobstructed south-facing views of Lake Ontario and the Toronto Islands. The open-concept layout is enhanced by elegant hardwood flooring and brand-new stainless steel appliances, creating a perfect blend of style and function. A spacious private balcony invites you to relax or entertain while enjoying stunning lake vistas.The thoughtfully designed floor plan includes a versatile den ideal for a home office or guest room. One parking space and two lockers are included for added convenience. Building amenities rival top-tier resorts with two fully equipped fitness centres, a basketball court, indoor pool, stylish party room, and a breathtaking 27th-floor sky lounge offering panoramic city and lake views.Ideally situated, this condo places you steps from Torontos most iconic attractionsRogers Centre, CN Tower, Harbourfront, Scotiabank Arena, and Ripleys Aquarium. Everyday conveniences are just around the corner, with Sobeys, Starbucks, a walk-in clinic, and Canoe Landing Park all within walking distance. Families will appreciate proximity to Jean Lumb Public School, and commuters will love the easy access to Union Station, TTC, and the QEW.Whether you're seeking a vibrant lifestyle or a peaceful waterfront retreat, this move-in-ready condo offers the perfect balance of luxury, comfort, and convenience in Torontos dynamic downtown core.
ExtrasAll New S/S Appliances, Fridge, Stove, Dishwasher; Existing Washer & Dryer, All Elf's.
re/max all-stars realty inc.MLS® #C11945469
Fees & Utilities
Maintenance Fees
Utility Type
Air Conditioning
Heat Source
Heating
Room Dimensions
Living
Combined with Living, hardwood floor, Walkout To Balcony
Dining
Combined with Living, hardwood floor, Walkout To Balcony
Kitchen
Stainless Steel Appliances, Tile Floor, South View
Primary
4 Piece Ensuite, hardwood floor, Windows Floor to Ceiling
2nd Bedroom
Double Closet, hardwood floor, Sliding Doors
Den
Open Concept, hardwood floor, Open Concept
Similar Listings
Explore CityPlace
Commute Calculator
Demographics
Based on the dissemination area as defined by Statistics Canada. A dissemination area contains, on average, approximately 200 – 400 households.
Building Trends At N1 | N2 Condos - City Place
Days on Strata
List vs Selling Price
Offer Competition
Turnover of Units
Property Value
Price Ranking
Sold Units
Rented Units
Best Value Rank
Appreciation Rank
Rental Yield
High Demand
Market Insights
Transaction Insights at N1 | N2 Condos - City Place
| Studio | 1 Bed | 1 Bed + Den | 2 Bed | 2 Bed + Den | 3 Bed | 3 Bed + Den | |
|---|---|---|---|---|---|---|---|
| Price Range | No Data | $510,000 - $634,500 | $530,000 - $665,000 | $602,000 - $839,000 | $830,000 - $940,000 | No Data | No Data |
| Avg. Cost Per Sqft | No Data | $1,046 | $936 | $902 | $862 | No Data | No Data |
| Price Range | No Data | $2,000 - $2,850 | $2,200 - $3,100 | $3,000 - $4,750 | $3,200 - $4,000 | No Data | No Data |
| Avg. Wait for Unit Availability | No Data | 61 Days | 37 Days | 50 Days | 68 Days | 140 Days | No Data |
| Avg. Wait for Unit Availability | No Data | 25 Days | 13 Days | 21 Days | 25 Days | No Data | No Data |
| Ratio of Units in Building | 1% | 23% | 38% | 23% | 17% | 1% | 1% |
Market Inventory
Total number of units listed and sold in CityPlace




