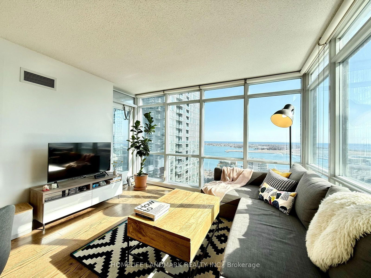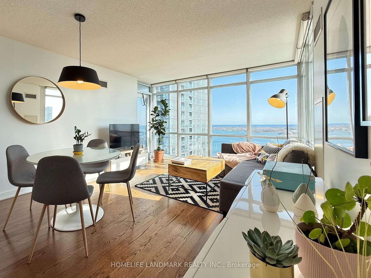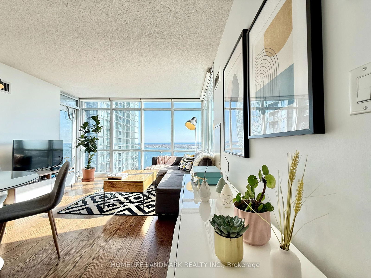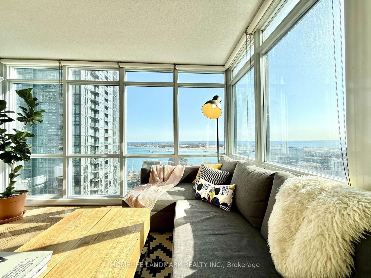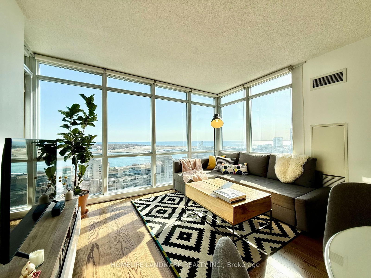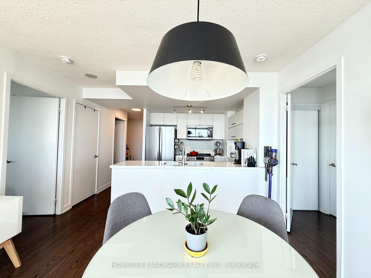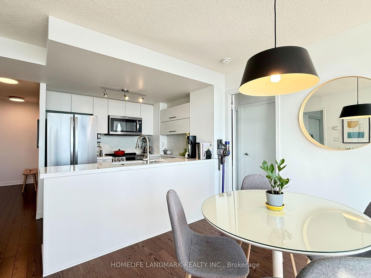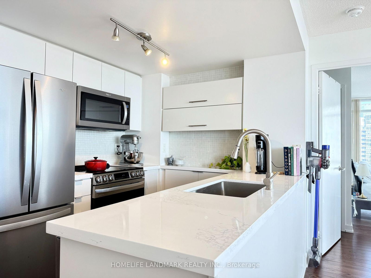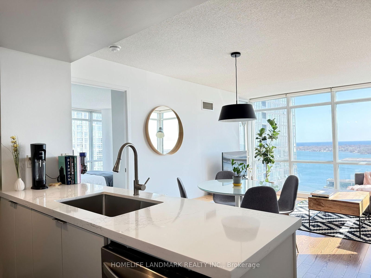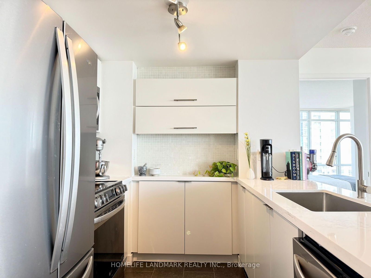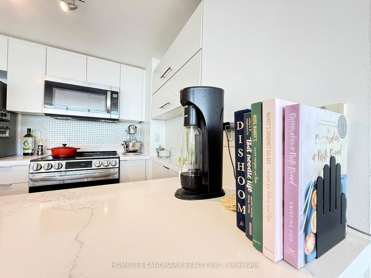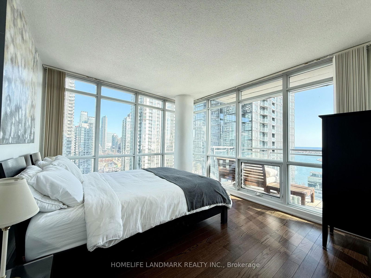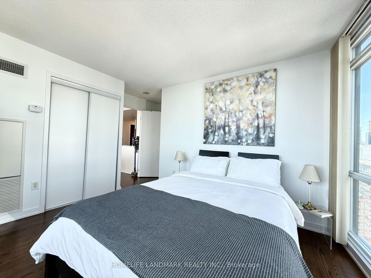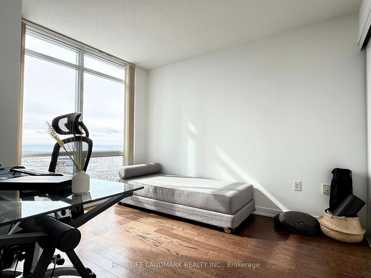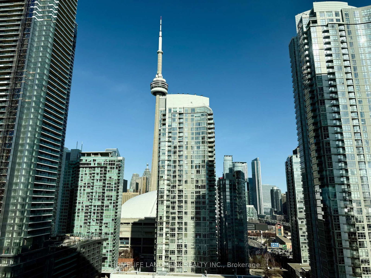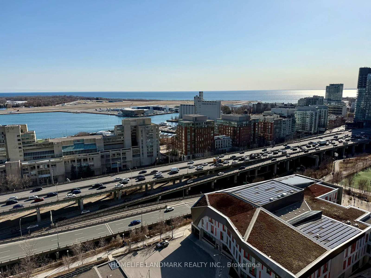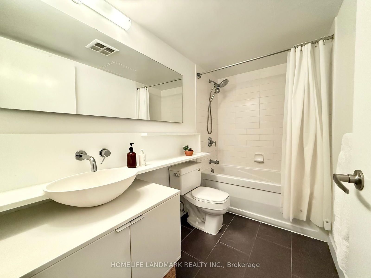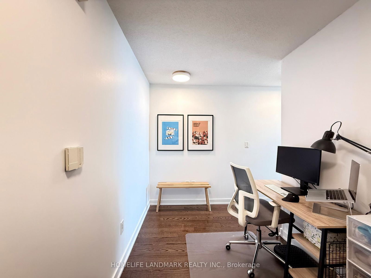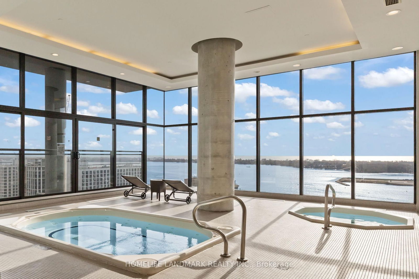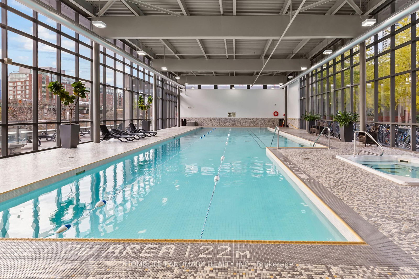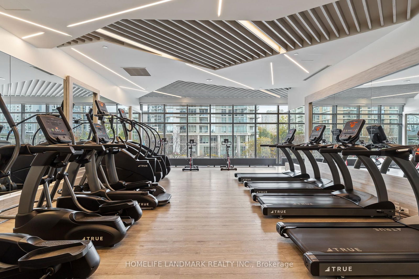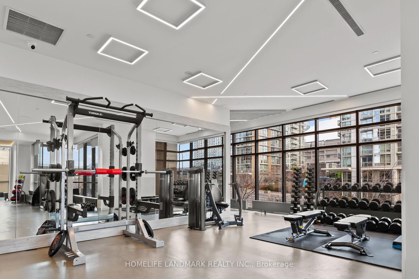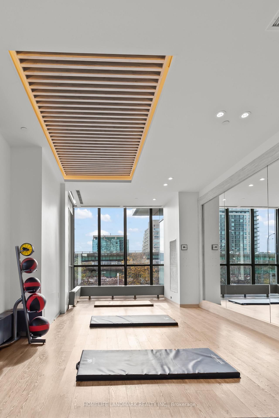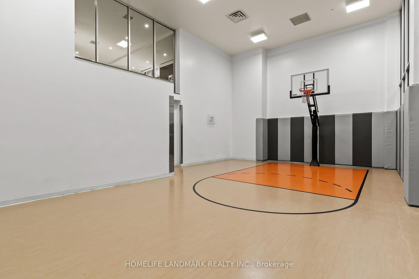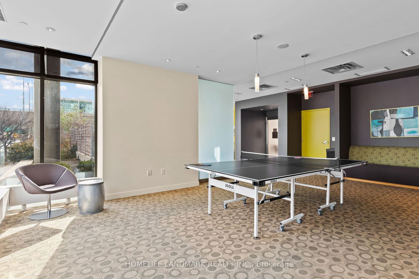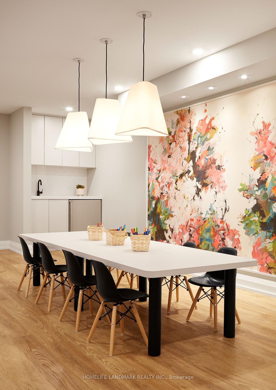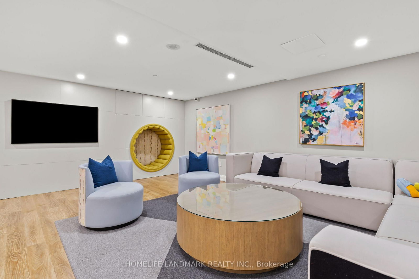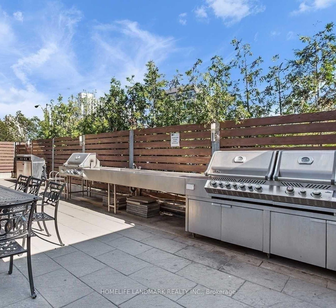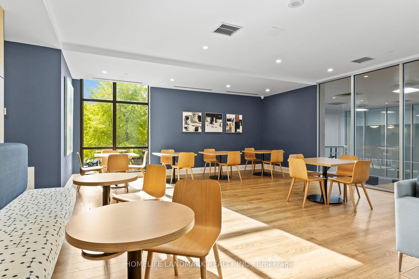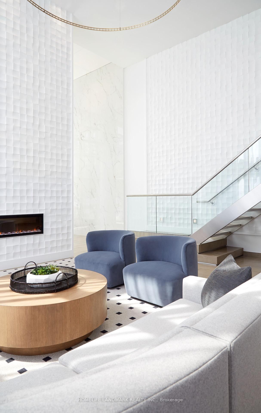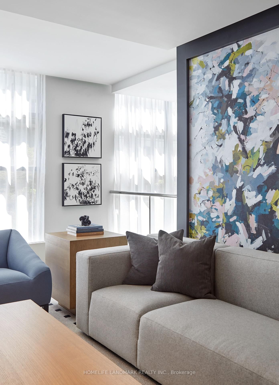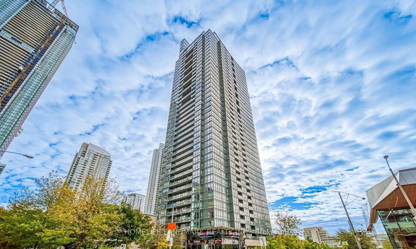Listing History
Unit Highlights
Property Type:
Condo
Maintenance Fees:
$684/mth
Taxes:
$3,534 (2024)
Cost Per Sqft:
$1,092/sqft
Outdoor Space:
Balcony
Locker:
Owned
Exposure:
South East
Possession Date:
Owner
Laundry:
Main
Amenities
About this Listing
Wake up to breathtaking views of the CN Tower and Lake Ontario in this bright, beautifully maintained 2-bedroom + den, 2-bath suite in the heart of downtown Toronto. Step inside to a thoughtfully designed layout that balances openness with functionality. The living and dining areas are bathed in natural light, creating a warm and welcoming atmosphere whether you're hosting friends or enjoying a quiet night in. The spacious primary bedroom easily fits a king-sized bed and features ample closet space, while the second bedroom is ideal for guests, a growing family, or a stylish home office. The sleek kitchen offers generous storage and counter space - perfect for both quick weekday meals and leisurely weekend cooking. Want to take a break from cooking - you're a short walk from Michelin starred restaurants such as Alo and Edulis. Enjoy access to 12+ luxury amenities, including a full gym, 25m indoor pool, sauna, basketball court, co-working space, party room, Sky Spa, kids room, EV charging and more. Whether youre staying active, entertaining guests, or simply relaxing, everything you need is right at your doorstep. With sustainably low condo fees, a top-tier property management team, and a healthy $4M+ reserve fund, this is a building that offers peace of mind and long-term value. Located steps from the waterfront, parks, transit, and all the best of downtown - this is your chance to live connected, comfortable, and inspired. To learn more, please visit www.suite2610.com.
ExtrasS/S Kitchen Appliances; Stove/Oven, Full Size Fridge, Microwave Range-hood, Dishwasher. Stacked Laundry, All ELFS, As-Is Window Coverings
homelife landmark realty inc.MLS® #C12063917
Fees & Utilities
Maintenance Fees
Utility Type
Air Conditioning
Heat Source
Heating
Room Dimensions
Dining
Combined with Living, hardwood floor, Large Window
Living
Combined with Dining, Walkout To Balcony, hardwood floor
Kitchen
Quartz Counter, Stainless Steel Appliances, Tile Floor
Primary
4 Piece Ensuite, Double Closet, Windows Floor to Ceiling
2nd Bedroom
Large Closet, Large Window, hardwood floor
Den
Open Concept, hardwood floor, Walk-Thru
Similar Listings
Explore CityPlace
Commute Calculator
Demographics
Based on the dissemination area as defined by Statistics Canada. A dissemination area contains, on average, approximately 200 – 400 households.
Building Trends At N1 | N2 Condos - City Place
Days on Strata
List vs Selling Price
Offer Competition
Turnover of Units
Property Value
Price Ranking
Sold Units
Rented Units
Best Value Rank
Appreciation Rank
Rental Yield
High Demand
Market Insights
Transaction Insights at N1 | N2 Condos - City Place
| Studio | 1 Bed | 1 Bed + Den | 2 Bed | 2 Bed + Den | 3 Bed | 3 Bed + Den | |
|---|---|---|---|---|---|---|---|
| Price Range | No Data | $510,000 - $634,500 | $530,000 - $665,000 | $602,000 - $839,000 | $830,000 - $940,000 | No Data | No Data |
| Avg. Cost Per Sqft | No Data | $1,046 | $936 | $902 | $862 | No Data | No Data |
| Price Range | No Data | $2,000 - $2,850 | $2,200 - $3,100 | $3,000 - $4,750 | $3,200 - $4,000 | No Data | No Data |
| Avg. Wait for Unit Availability | No Data | 61 Days | 37 Days | 50 Days | 68 Days | 140 Days | No Data |
| Avg. Wait for Unit Availability | No Data | 25 Days | 13 Days | 21 Days | 25 Days | No Data | No Data |
| Ratio of Units in Building | 1% | 23% | 38% | 23% | 17% | 1% | 1% |
Market Inventory
Total number of units listed and sold in CityPlace
