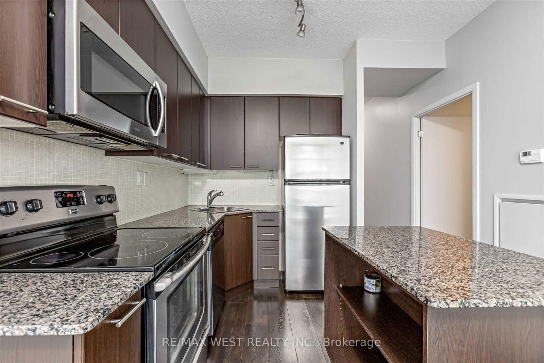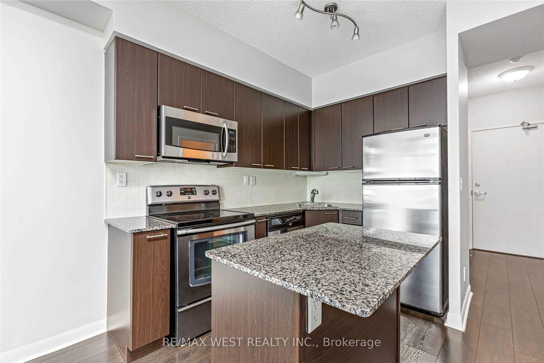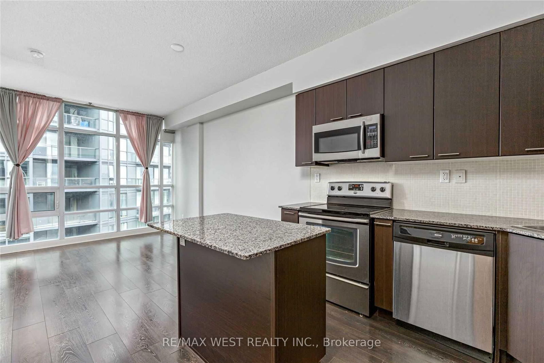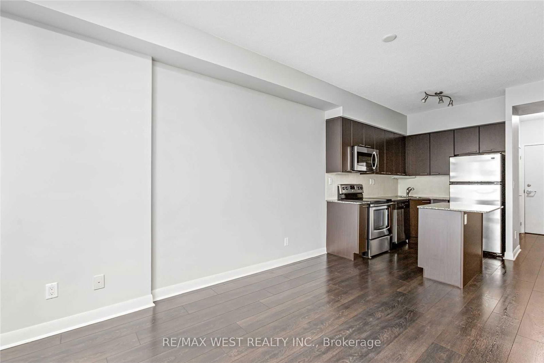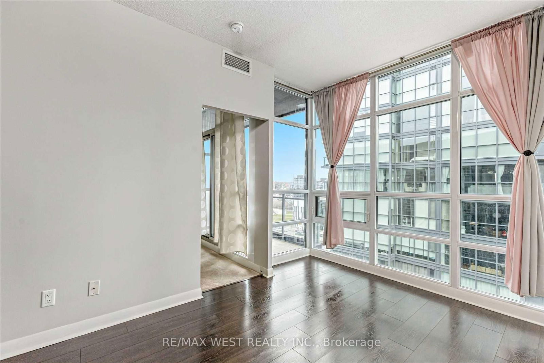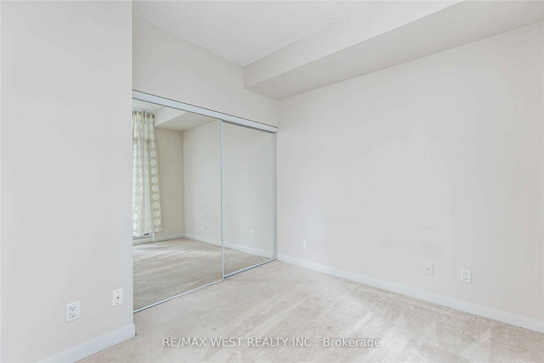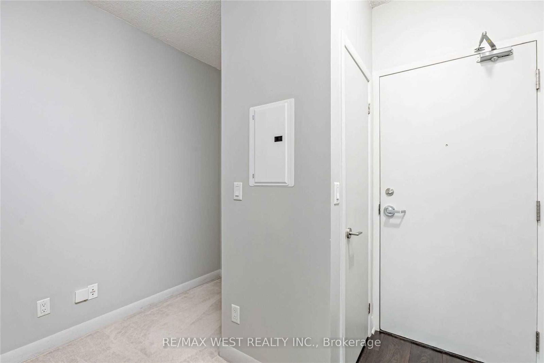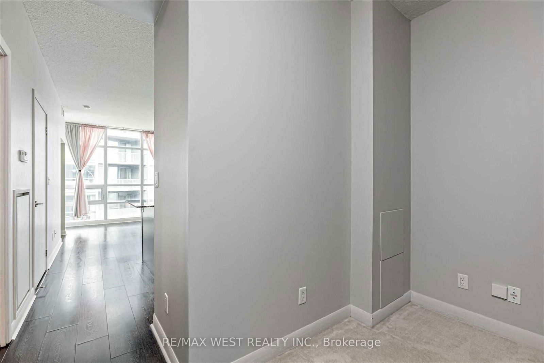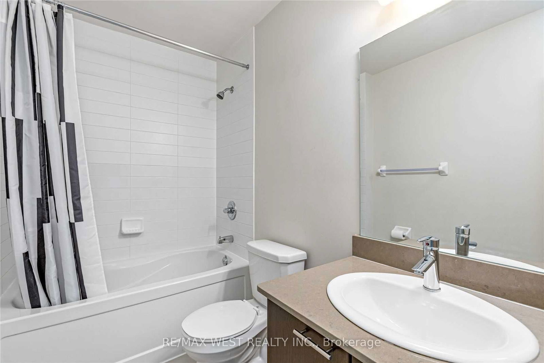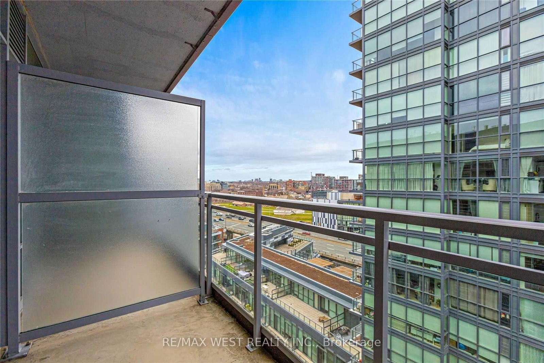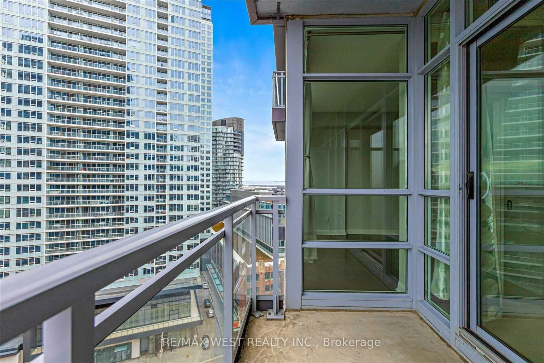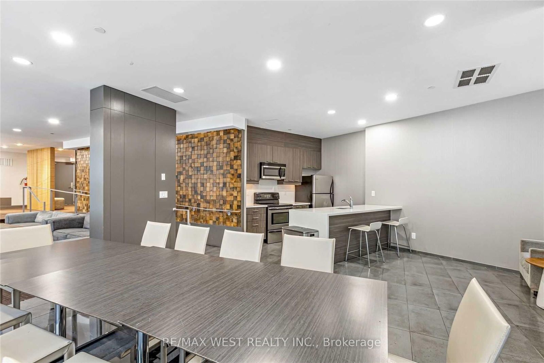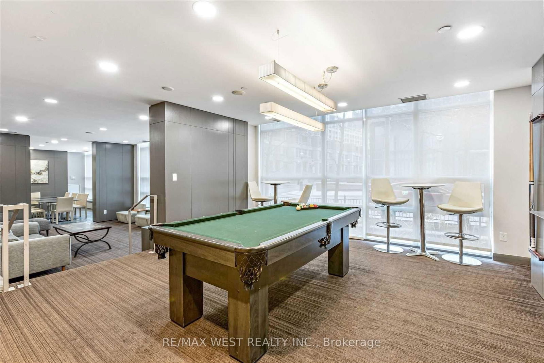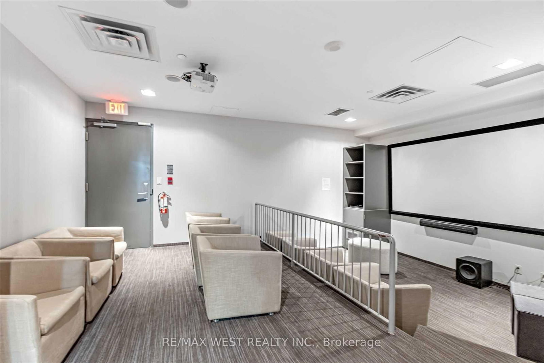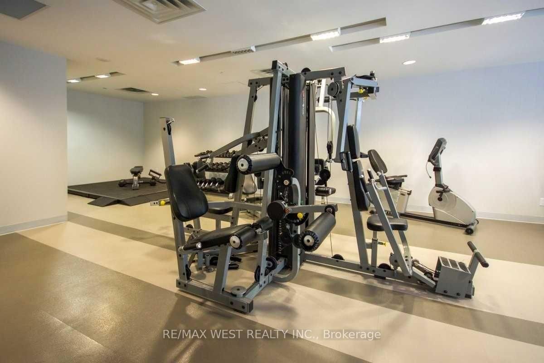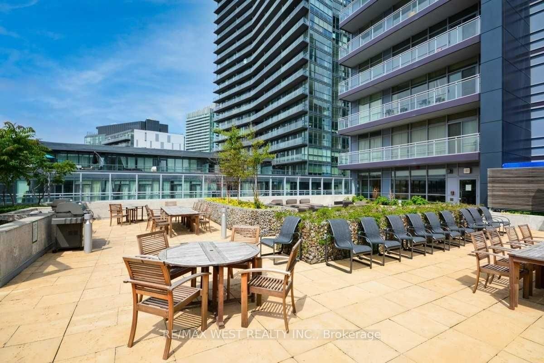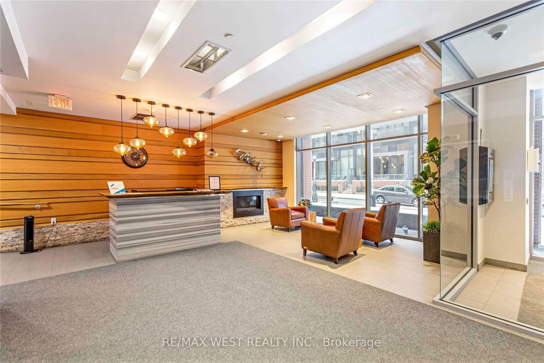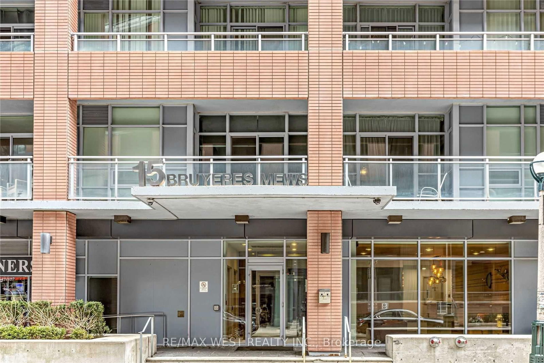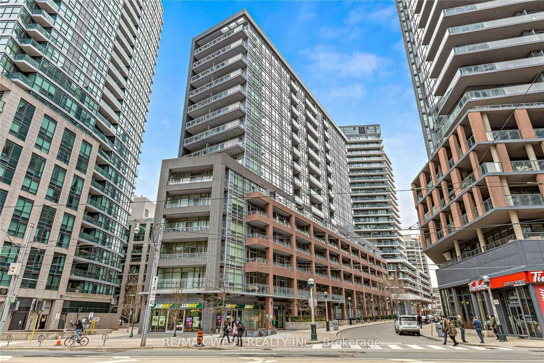Listing History
Unit Highlights
Property Type:
Condo
Possession Date:
May 1, 2025
Lease Term:
1 Year
Utilities Included:
No
Outdoor Space:
Balcony
Furnished:
Yes
Exposure:
North
Locker:
None
Amenities
About this Listing
Discover Urban Living At Its Finest In This Bright And Spacious 1 Bed Plus Den Fort York Condo. Incredible City Views Through Floor-To-Ceiling Windows That Flood The Space With Natural Light. Modern Kitchen Features Granite Countertops And Stainless Steel Appliances, Ideal For Both Everyday Meals And Entertaining. The Den Makes A Perfect Space For Your At Home Office. Steps Transit, The Lake, Loblaws, King West And The Best Of What Downtown Has To Offer. Newly Updated Building Amenities And Lobby. Contact For A Viewing Today.
re/max west realty inc.MLS® #C12060081
Fees & Utilities
Utilities Included
Utility Type
Air Conditioning
Heat Source
Heating
Room Dimensions
Bathroom
Den
Kitchen
Living
Bedroom
Similar Listings
Explore Fort York
Commute Calculator
Demographics
Based on the dissemination area as defined by Statistics Canada. A dissemination area contains, on average, approximately 200 – 400 households.
Building Trends At LTD
Days on Strata
List vs Selling Price
Offer Competition
Turnover of Units
Property Value
Price Ranking
Sold Units
Rented Units
Best Value Rank
Appreciation Rank
Rental Yield
High Demand
Market Insights
Transaction Insights at LTD
| Studio | 1 Bed | 1 Bed + Den | 2 Bed | 2 Bed + Den | |
|---|---|---|---|---|---|
| Price Range | No Data | No Data | $565,000 - $680,000 | $685,000 - $976,000 | No Data |
| Avg. Cost Per Sqft | No Data | No Data | $905 | $885 | No Data |
| Price Range | $1,900 | $2,195 - $2,350 | $2,300 - $2,750 | $2,900 - $3,700 | $3,300 |
| Avg. Wait for Unit Availability | No Data | 114 Days | 40 Days | 94 Days | 249 Days |
| Avg. Wait for Unit Availability | 1571 Days | 110 Days | 28 Days | 86 Days | 629 Days |
| Ratio of Units in Building | 1% | 17% | 59% | 21% | 4% |
Market Inventory
Total number of units listed and leased in Fort York
