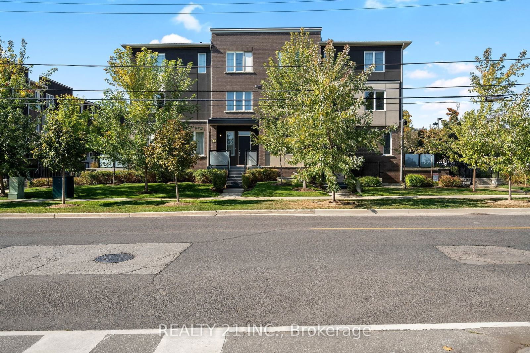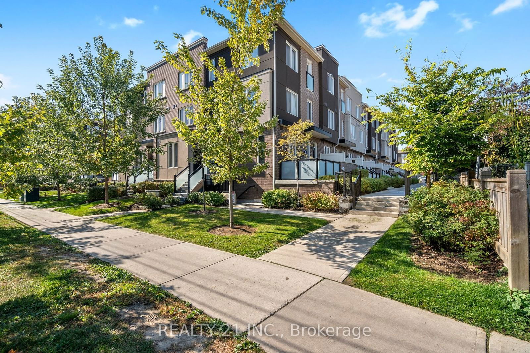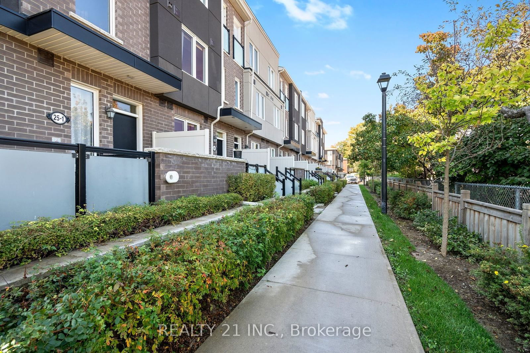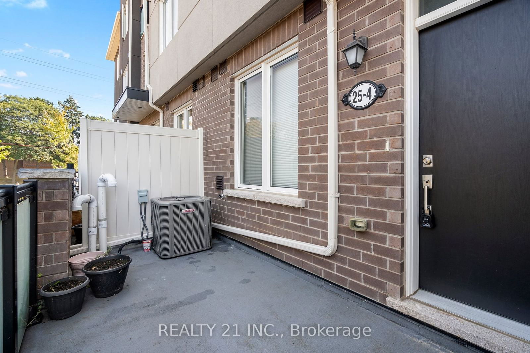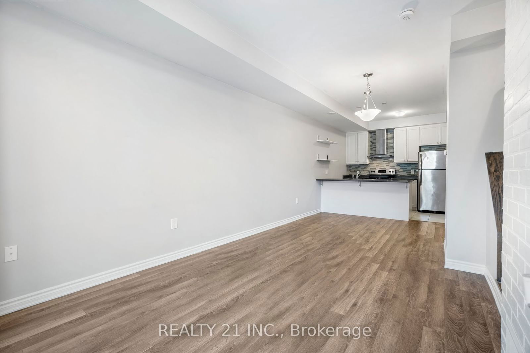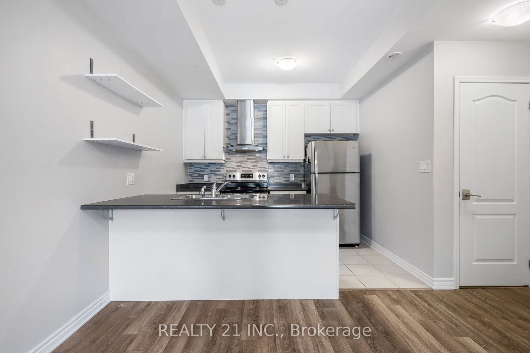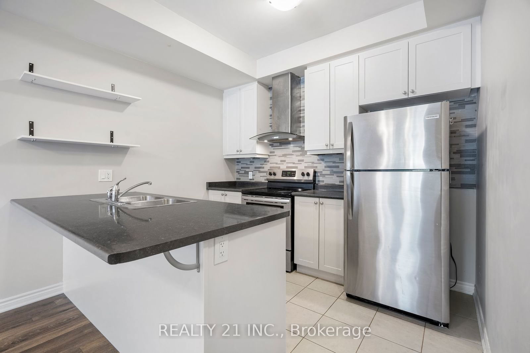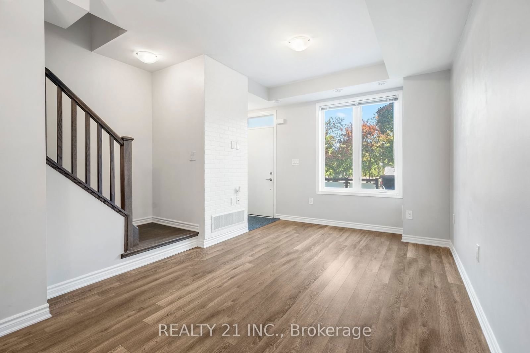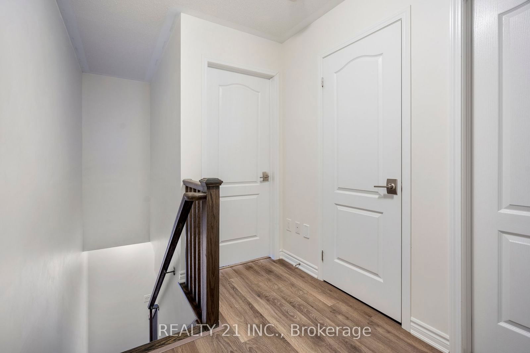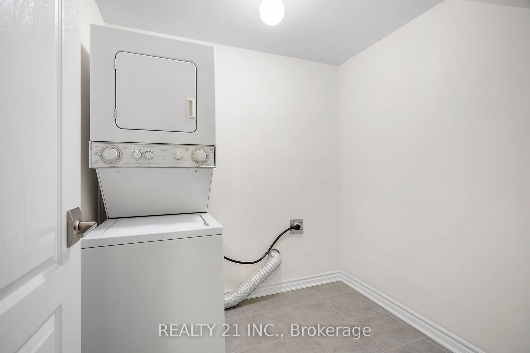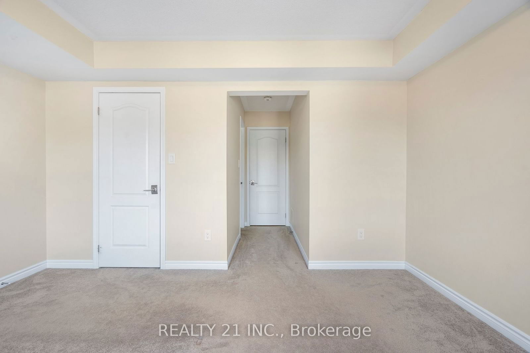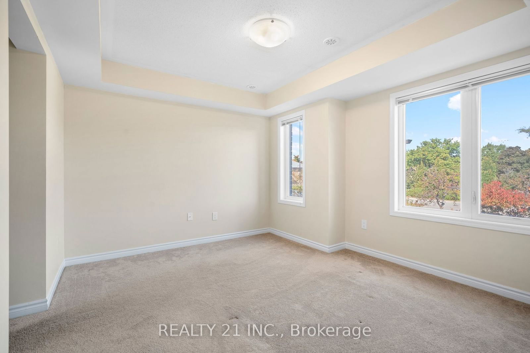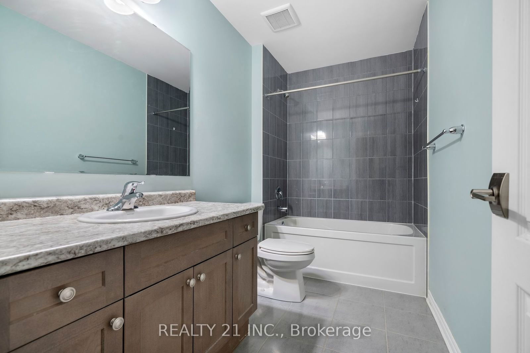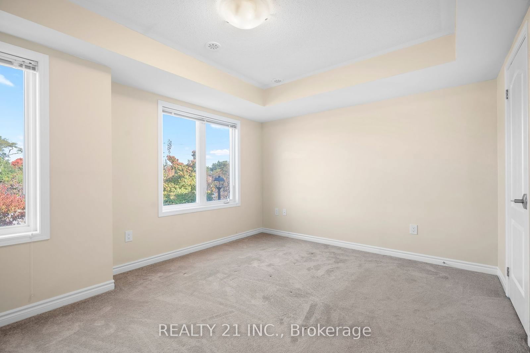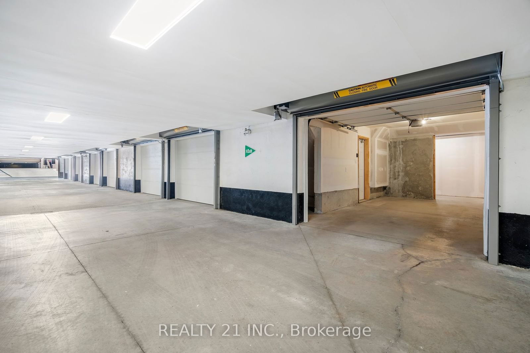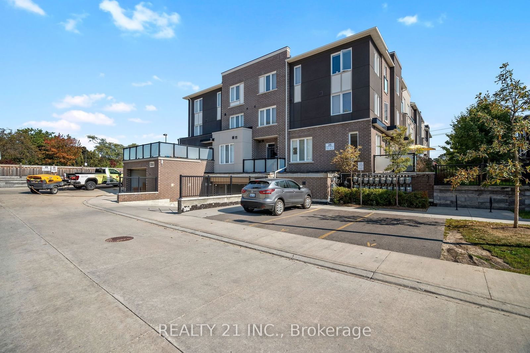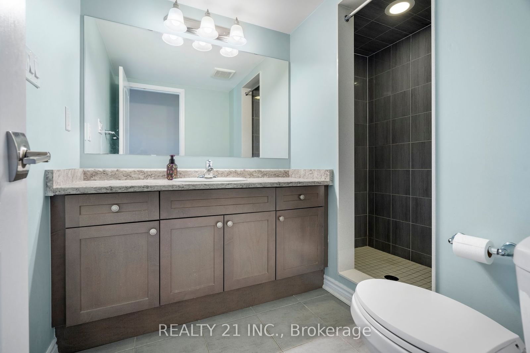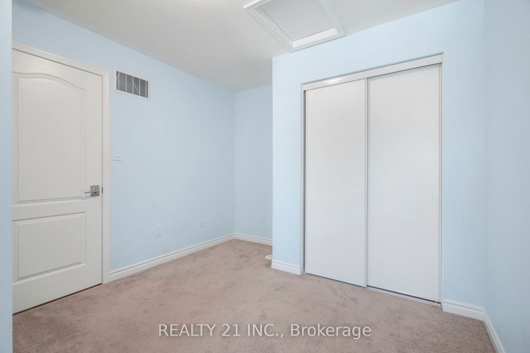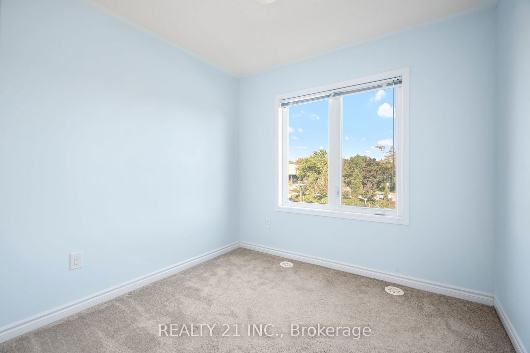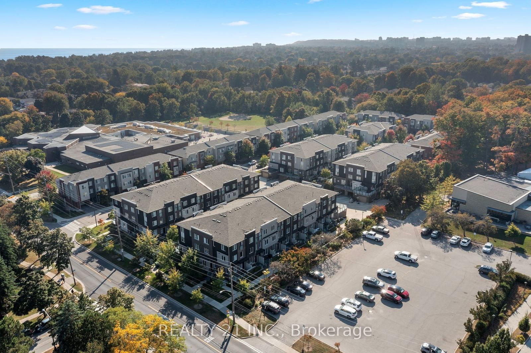4 - 25 Heron Park Pl
Listing History
Unit Highlights
Ownership Type:
Condominium
Property Type:
Townhouse
Possession Date:
February 1, 2025
Lease Term:
1 Year
Utilities Included:
No
Outdoor Space:
Juliet Balcony
Furnished:
No
Exposure:
North
Locker:
Ensuite
Laundry:
Ensuite
Amenities
About this Listing
Check out this modern townhome in the highly desirable West Hill neighbourhood. This home features a built-in underground garage. The open-concept main floor offers a combined living and dining area, a kitchen with an island and stainless steel appliances, and 9-foot ceilings. On the second floor, you'll find the primary bedroom with a 3-piece ensuite bathroom and a walk-in closet, as well as a spacious laundry room with extra storage. The top floor includes a large 4-piece bathroom and two bedrooms with a Juliette balcony overlooking the Heron Park Community Recreation Centre. Conveniently located just minutes from TTC, UofT Scarborough Campus, Centennial College, a large shopping plaza, and more. Its right next to Joseph Brant School (JK-08), a public library, a police station, and various other amenities.
ExtrasParking
realty 21 inc.MLS® #E11951390
Fees & Utilities
Utilities Included
Utility Type
Air Conditioning
Heat Source
Heating
Room Dimensions
Living
Combined with Dining, Laminate, Large Window
Dining
Combined with Living, Laminate, Open Concept
Kitchen
Stainless Steel Appliances, Centre Island, Ceramic Back Splash
Primary
3 Piece Ensuite, Walk-in Closet, Large Window
Laundry
Ceramic Floor
2nd Bedroom
Juliette Balcony, Built-in Closet
3rd Bedroom
Built-in Closet
Similar Listings
Explore West Hill
Commute Calculator
Demographics
Based on the dissemination area as defined by Statistics Canada. A dissemination area contains, on average, approximately 200 – 400 households.
Building Trends At Heron Park Place Townhomes
Days on Strata
List vs Selling Price
Offer Competition
Turnover of Units
Property Value
Price Ranking
Sold Units
Rented Units
Best Value Rank
Appreciation Rank
Rental Yield
High Demand
Market Insights
Transaction Insights at Heron Park Place Townhomes
| 3 Bed | 3 Bed + Den | |
|---|---|---|
| Price Range | $705,000 - $835,000 | No Data |
| Avg. Cost Per Sqft | $506 | No Data |
| Price Range | $3,000 | $3,700 |
| Avg. Wait for Unit Availability | 33 Days | 271 Days |
| Avg. Wait for Unit Availability | 48 Days | 327 Days |
| Ratio of Units in Building | 86% | 14% |
Market Inventory
Total number of units listed and leased in West Hill
