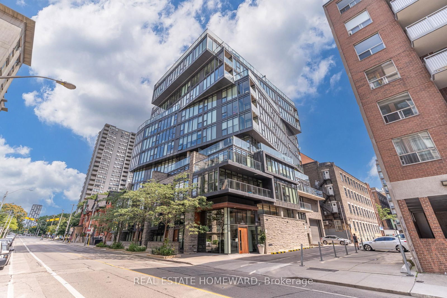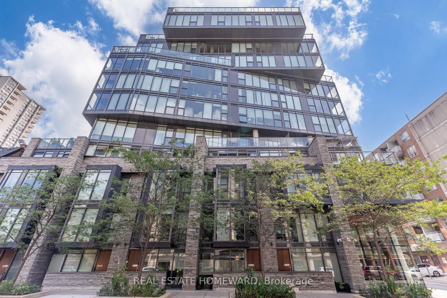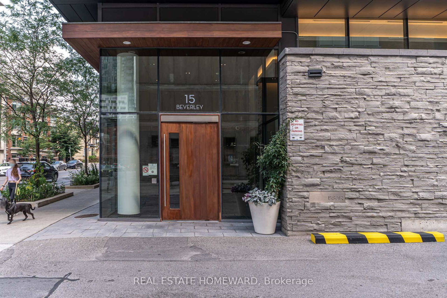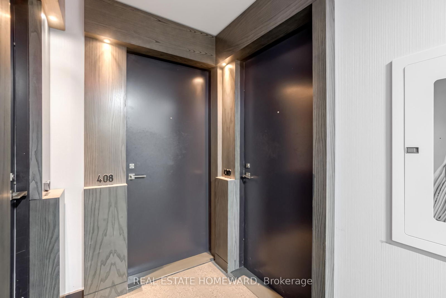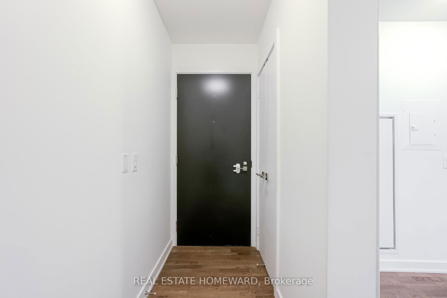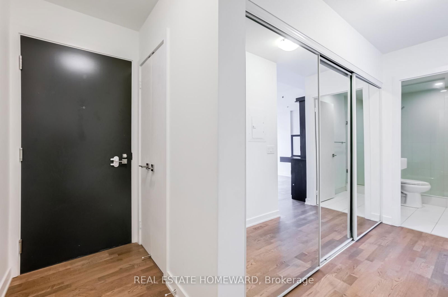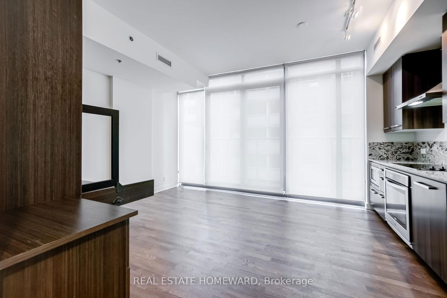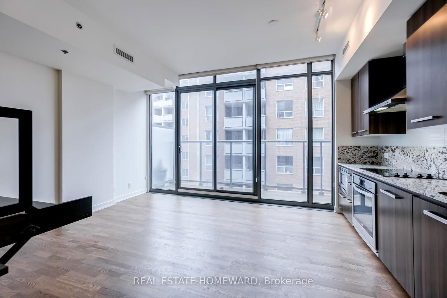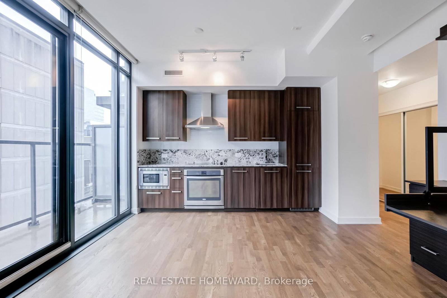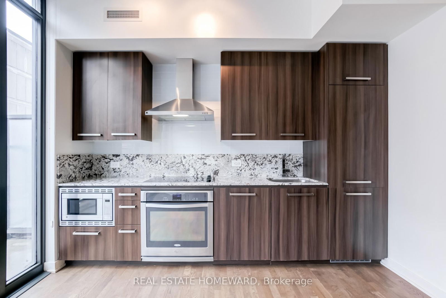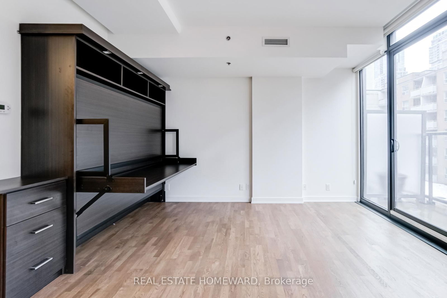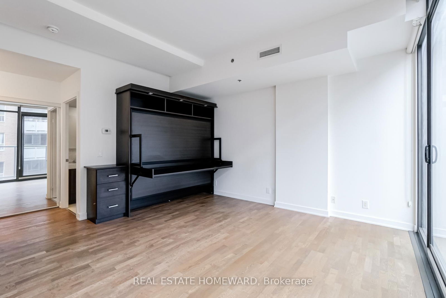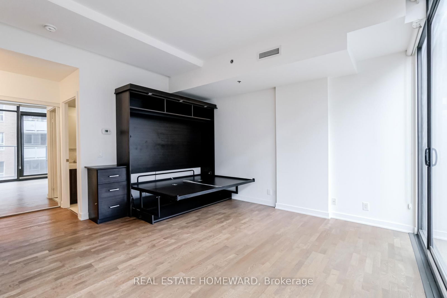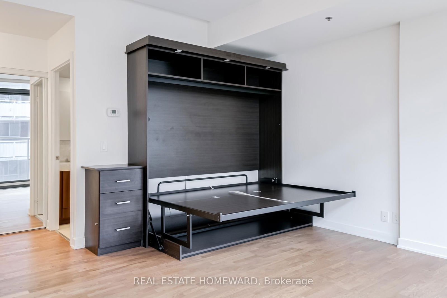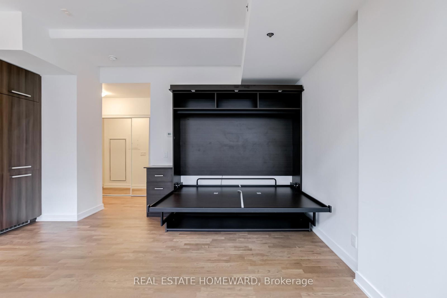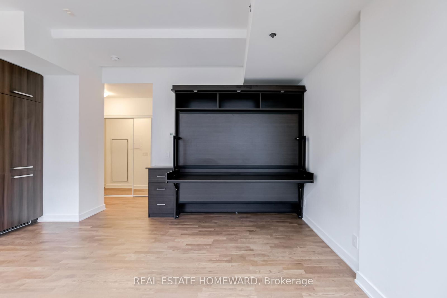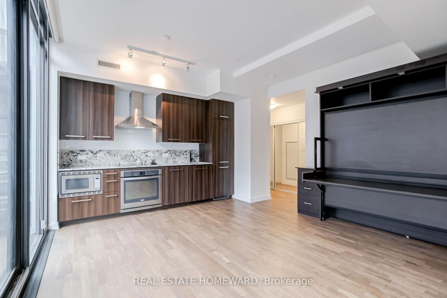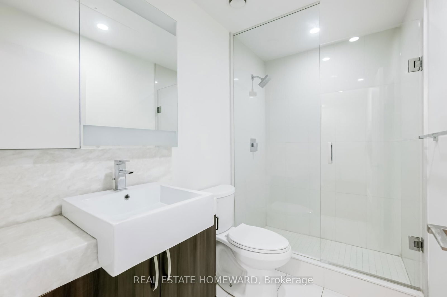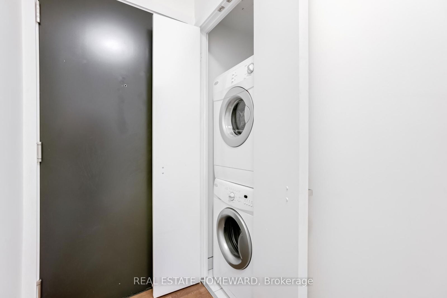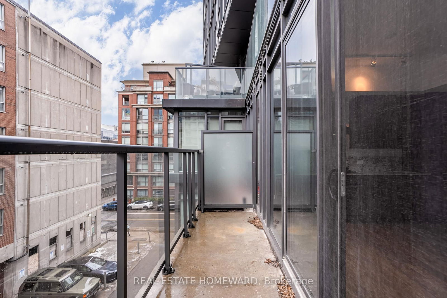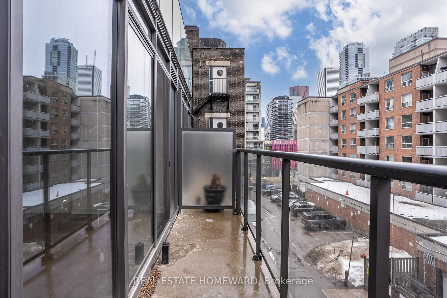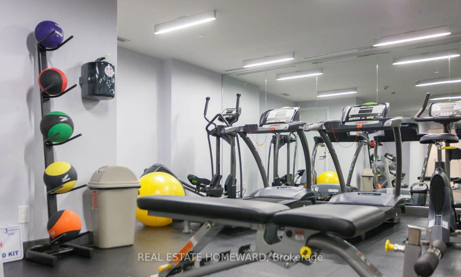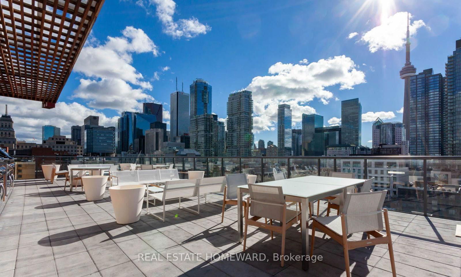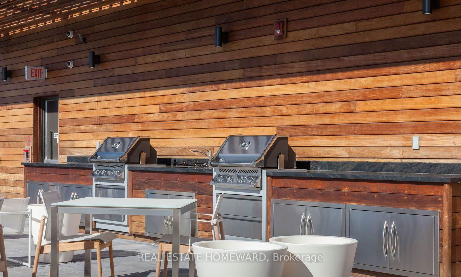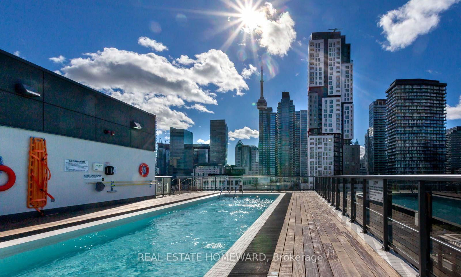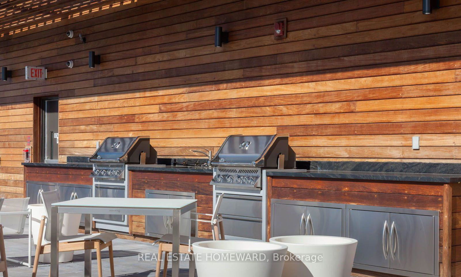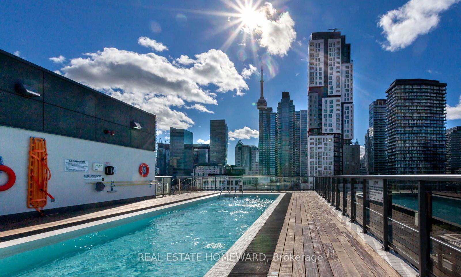409 - 15 Beverley St
Listing History
Unit Highlights
Property Type:
Condo
Maintenance Fees:
$572/mth
Taxes:
$2,282 (2024)
Cost Per Sqft:
$997/sqft
Outdoor Space:
Balcony
Locker:
Owned
Exposure:
South
Possession Date:
March 20, 2025
Amenities
About this Listing
Lucky Number 12! BET ON BEV! Sweet Suite 409 is a south-facing studio waiting for your design touch at 12 Degrees Condos, an architectural gem nestled in the heart of Torontos vibrant Queen West neighbourhood. Inspired by the dynamic angles of the ROM (one of the blocks is indeed placed at 12 degrees from the others!), this boutique mid-rise building blends contemporary design with the artistic spirit of downtown living. Luxury finishes include granite countertops, engineered hardwood floors, floor-to-ceiling windows, and 9-ft ceilings. The European-inspired kitchen features integrated appliances, while the modern spa-like bath adds a touch of indulgence. Unwind on the rooftop terrace with a salt-water pool, cabanas, BBQs, and breathtaking city skyline views, perfect for entertaining or relaxing. The well managed building also includes bike storage and a warm, welcoming community. Steps from Torontos best cultural hotspots, including the AGO, Grange Park, and endless shopping and dining options along prime Queen Street West. With transit, parks, and the Financial District all within reach, this address offers the perfect balance of work, play, and relaxation. First-timers, investors, or those seeking a pied-à-terre, this is your chance to call 12 Degrees Condos home. Don't miss out, come and get it!
ExtrasPanelled Fridge & Dishwasher, Stainless Steel Range Hood & Stainless Steel B/I Oven W/ Glass Cooktop, Microwave, Murphy Bed/Desk, Washer & Dryer, All ELF's, Window Coverings.
real estate homewardMLS® #C12007174
Fees & Utilities
Maintenance Fees
Utility Type
Air Conditioning
Heat Source
Heating
Room Dimensions
Living
Combined with Dining, Combined with Kitchen, Combined with Br
Similar Listings
Explore Grange Park
Commute Calculator
Demographics
Based on the dissemination area as defined by Statistics Canada. A dissemination area contains, on average, approximately 200 – 400 households.
Building Trends At 12 Degrees
Days on Strata
List vs Selling Price
Offer Competition
Turnover of Units
Property Value
Price Ranking
Sold Units
Rented Units
Best Value Rank
Appreciation Rank
Rental Yield
High Demand
Market Insights
Transaction Insights at 12 Degrees
| Studio | 1 Bed | 1 Bed + Den | 2 Bed | 2 Bed + Den | 3 Bed | |
|---|---|---|---|---|---|---|
| Price Range | No Data | $490,000 - $676,000 | No Data | No Data | No Data | No Data |
| Avg. Cost Per Sqft | No Data | $1,033 | No Data | No Data | No Data | No Data |
| Price Range | No Data | $2,300 - $2,800 | $2,750 - $3,850 | $3,800 - $3,995 | No Data | No Data |
| Avg. Wait for Unit Availability | 1191 Days | 103 Days | 253 Days | 146 Days | 54 Days | 714 Days |
| Avg. Wait for Unit Availability | 573 Days | 61 Days | 86 Days | 101 Days | 961 Days | 265 Days |
| Ratio of Units in Building | 7% | 35% | 17% | 26% | 7% | 12% |
Market Inventory
Total number of units listed and sold in Grange Park
