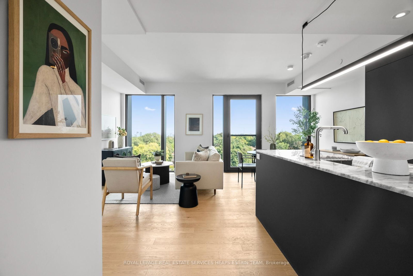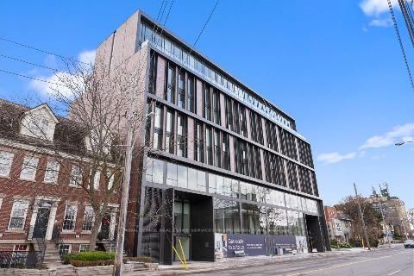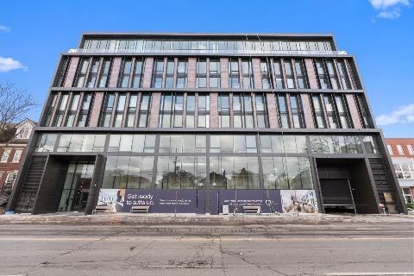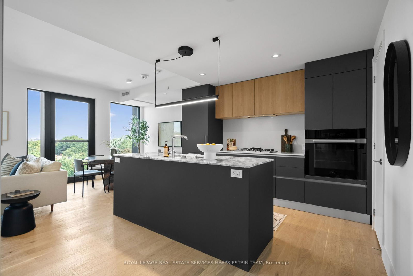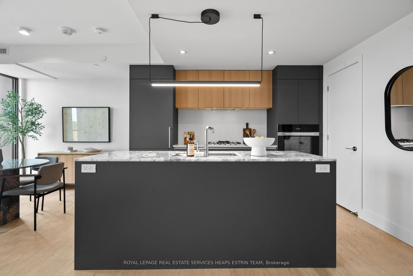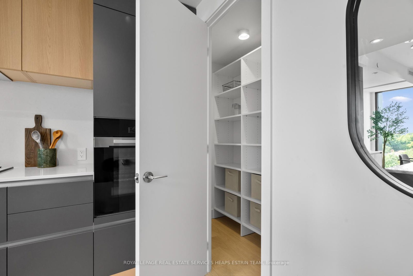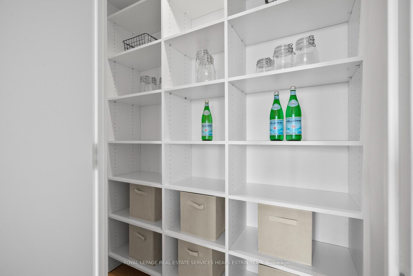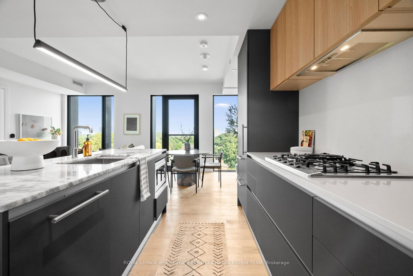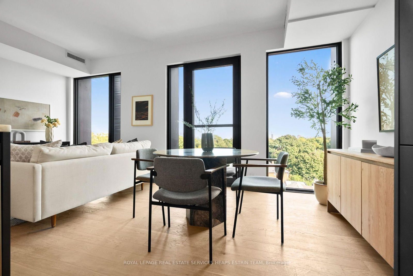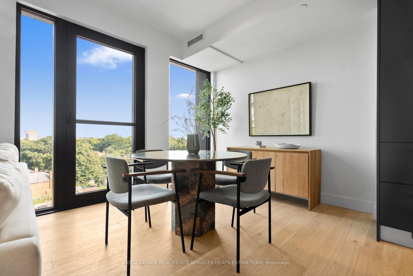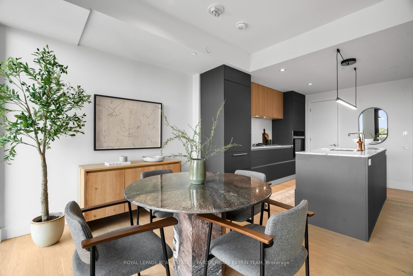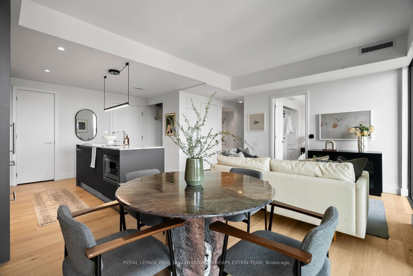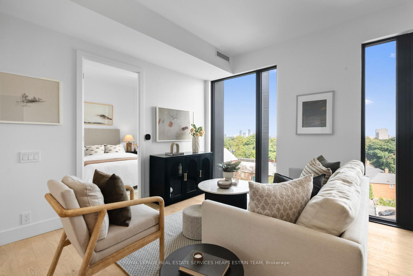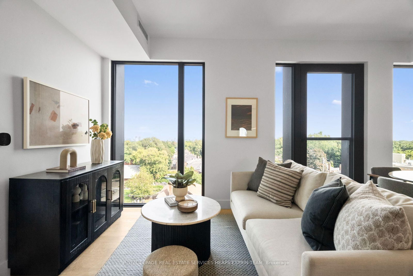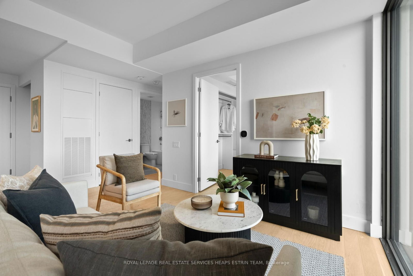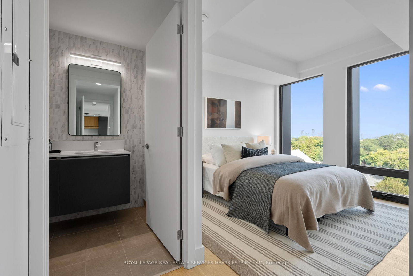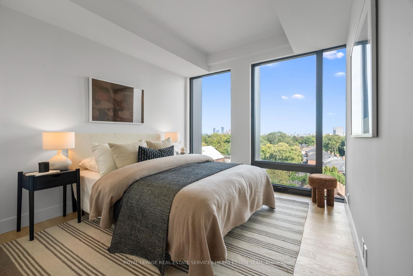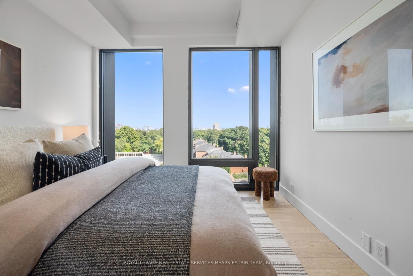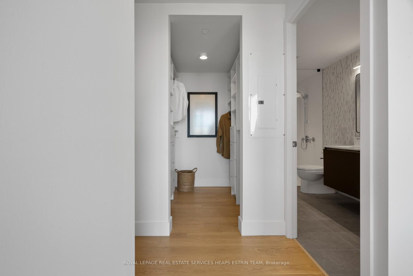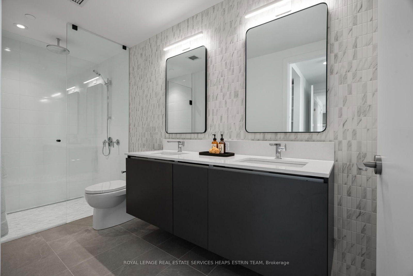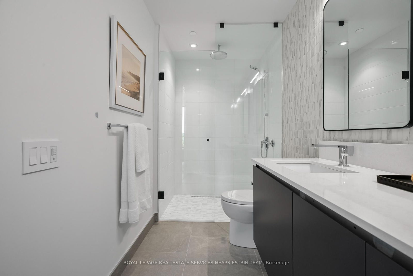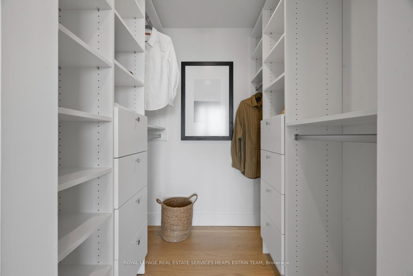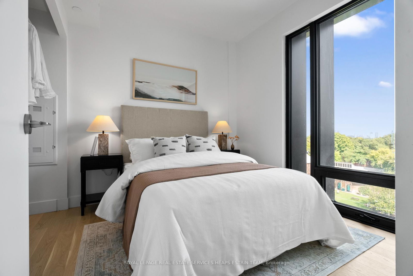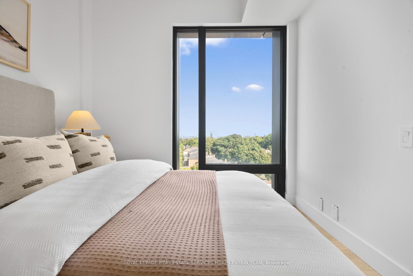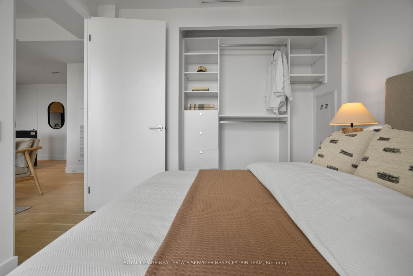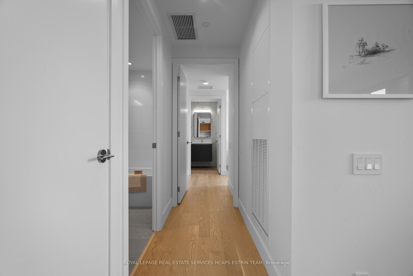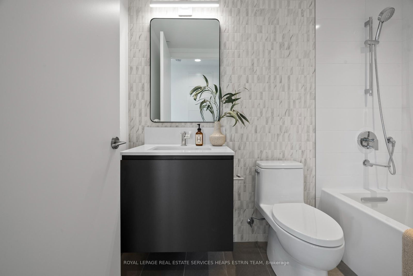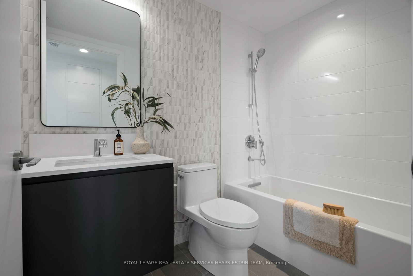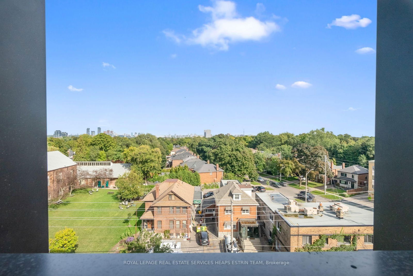604 - 1414 Bayview Ave
Listing History
Details
Property Type:
Condo
Maintenance Fees:
$0/mth
Taxes:
$5,407 (2025)
Cost Per Sqft:
$1,508 - $1,674/sqft
Outdoor Space:
Juliet Balcony
Locker:
Owned
Exposure:
East
Possession Date:
To Be Determined
Laundry:
Main
Amenities
About this Listing
Welcome to Suite 604 at 1414 Bayview Avenue, a modern masterpiece in the heart of Leaside. Designed by Peter Clewes of Architects Alliance, this showpiece suite combines redefined design, timelessness, and functionality. With no detail overlooked, this exceptional two-bedroom, two-bathroom suite embodies modern aesthetics with sophisticated style. Situated on the sixth floor, perfectly elevated just above the treetops, suite 604 offers unparalleled, east-facing views of endless greenery. Stepping into the bright entryway with a coat closet, you are immediately greeted by a sense of openness. The living room boasts high ceilings and premium engineered hardwood floors, flowing seamlessly into the kitchen and dining area. The custom-designed Italian kitchen millwork and Caesarstone countertops elevate the space, ensuring the heart of your suite is filled with thoughtful details and elevated features. Featuring top-of-the-line built-in Miele appliances. Enjoy a functional two-bedroom layout, with both bedrooms conveniently tucked down the hall from the living room. The tranquil primary room features hardwood flooring, high ceilings, and beautiful east-facing views. The custom-designed walk-in closet offers ample storage, while the luxurious three-piece ensuite epitomizes tranquilly. A spa-inspired retreat, the ensuite bathroom welcomes you with a striking contemporary vanity, Caesarstone countertop and backsplash, Kohler sink, and stainless steel faucet. The walk-in shower features a rain-fall shower with a custom mosaic tile wall.The second bedroom features east-facing views, hardwood floors, and a generous closet. A four-piece family bathroom with a modern, floating vanity, Caesarstone countertops, and continued mosaic tile work is conveniently placed outside the second bedroom and off of the living room. 1414 Bayview offers an elevated lifestyle that's distinctly Leaside. Designed for the people who live it. Built for the people who love it.
ExtrasSee Schedule B
royal lepage real estate services heaps estrin teamMLS® #C12084064
Fees & Utilities
Maintenance Fees
Utility Type
Air Conditioning
Heat Source
Heating
Room Dimensions
Foyer
hardwood floor, Walk-in Closet, Pot Lights
Living
hardwood floor, Windows Floor to Ceiling, Combined with Dining
Dining
hardwood floor, Windows Floor to Ceiling, Combined with Living
Kitchen
hardwood floor, Built-in Appliances, Pantry
Primary
hardwood floor, Walk-in Closet, 3 Piece Ensuite
2nd Bedroom
hardwood floor, Closet, Windows Floor to Ceiling
Similar Listings
Explore Mount Pleasant East
Commute Calculator
Mortgage Calculator
Demographics
Based on the dissemination area as defined by Statistics Canada. A dissemination area contains, on average, approximately 200 – 400 households.
Building Trends At 1414 Bayview Condos
Days on Strata
List vs Selling Price
Or in other words, the
Offer Competition
Turnover of Units
Property Value
Price Ranking
Sold Units
Rented Units
Best Value Rank
Appreciation Rank
Rental Yield
High Demand
Market Insights
Transaction Insights at 1414 Bayview Condos
| 1 Bed | 2 Bed | 3 Bed | 3 Bed + Den | |
|---|---|---|---|---|
| Price Range | No Data | No Data | No Data | No Data |
| Avg. Cost Per Sqft | No Data | No Data | No Data | No Data |
| Price Range | $2,495 | $3,200 - $3,950 | No Data | $6,500 |
| Avg. Wait for Unit Availability | No Data | No Data | No Data | No Data |
| Avg. Wait for Unit Availability | No Data | 33 Days | No Data | No Data |
| Ratio of Units in Building | 19% | 63% | 12% | 4% |
Market Inventory
Total number of units listed and sold in Mount Pleasant East
