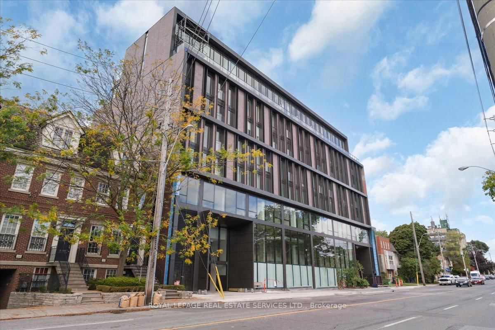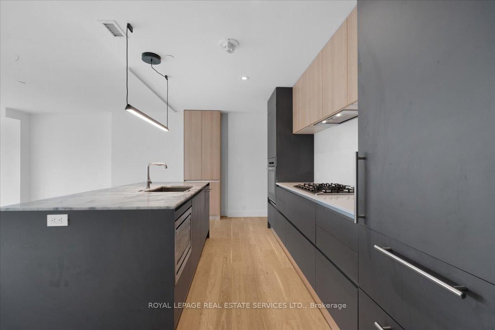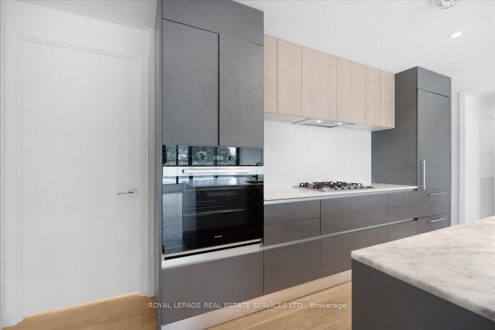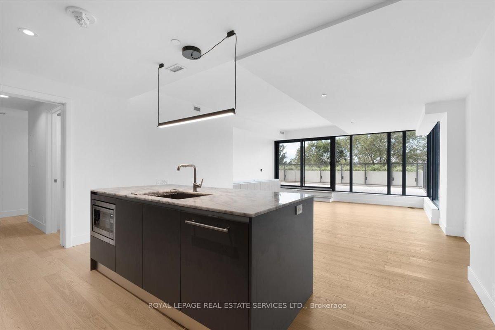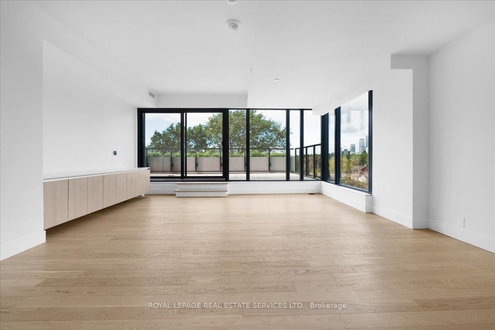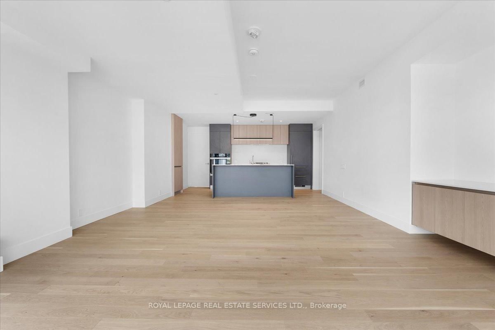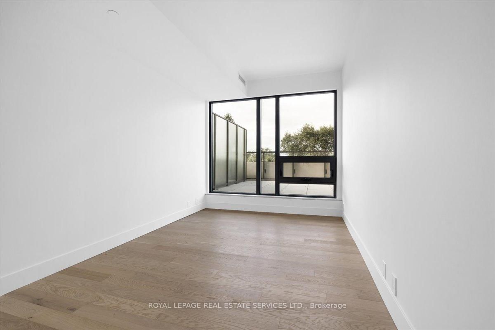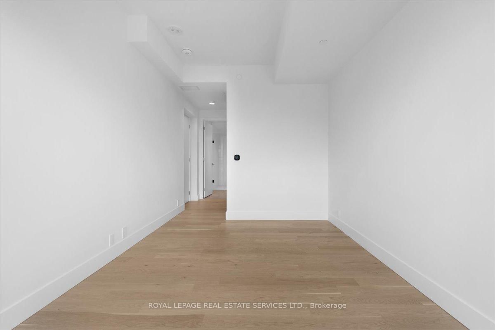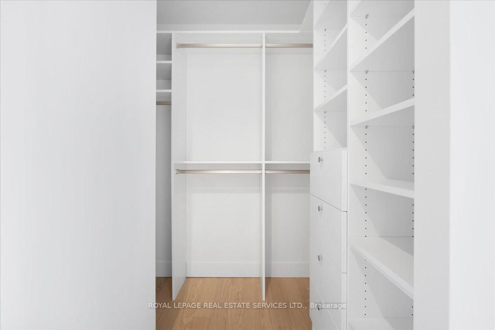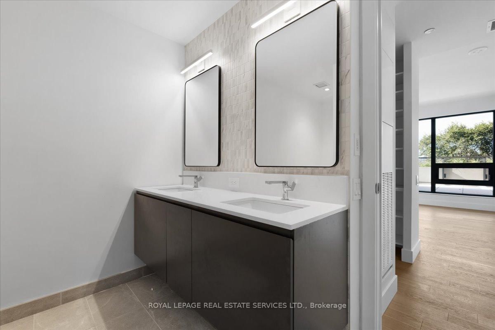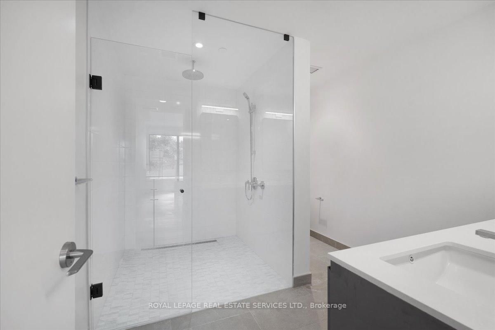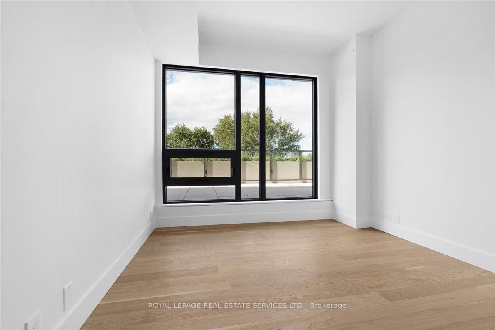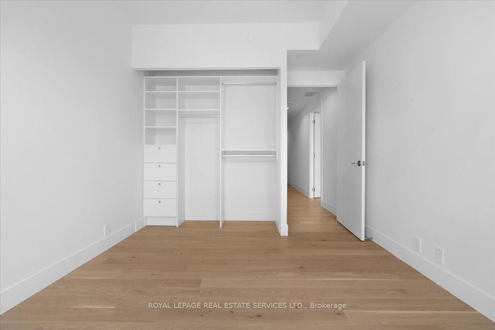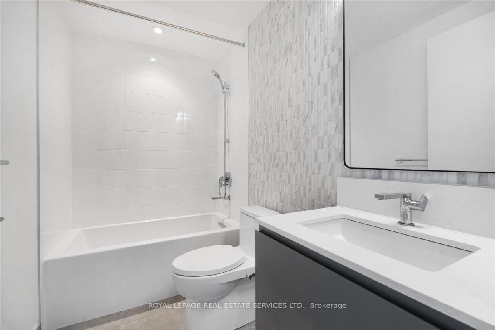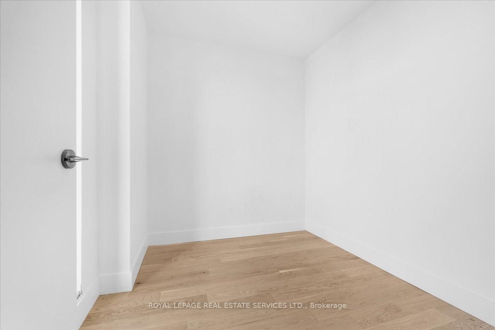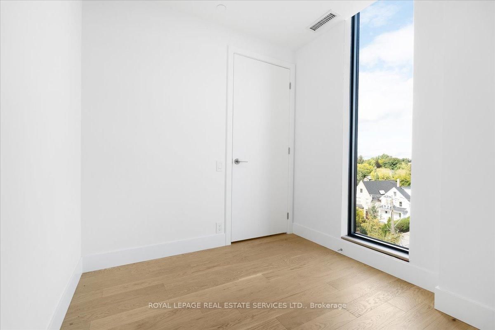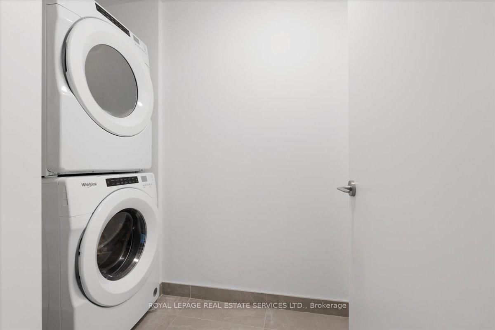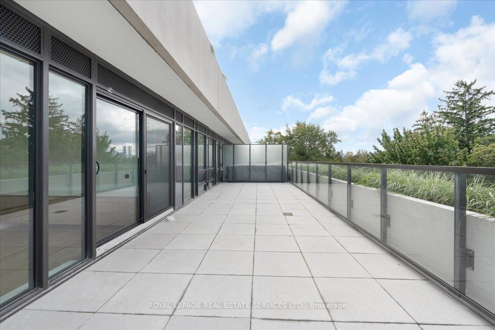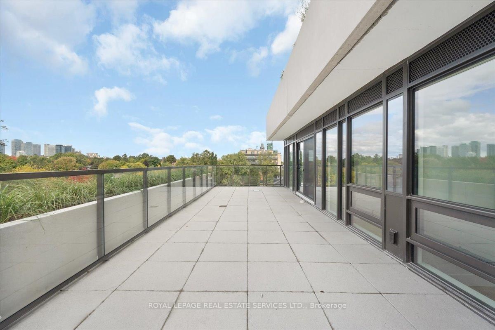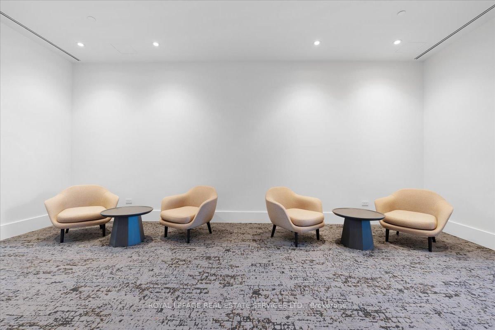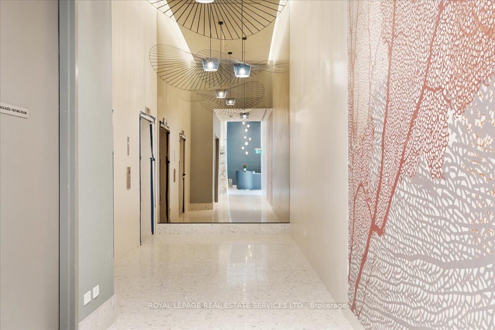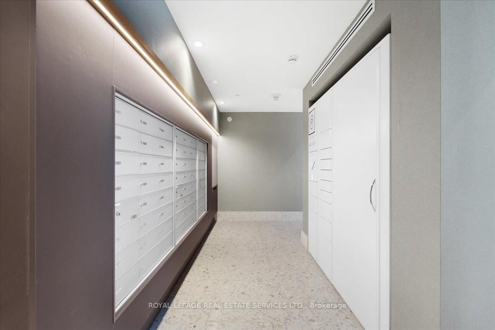502 - 1414 Bayview Ave
Listing History
Details
Property Type:
Condo
Possession Date:
Immediately
Lease Term:
1 Year
Utilities Included:
Yes
Outdoor Space:
Terrace
Furnished:
No
Exposure:
South West
Locker:
Owned
Amenities
About this Listing
Stunning brand new condo bordering between coveted Leaside & Davisville Village. 1414 Bayview ave isa brand new boutique building that boasts contemporary features & finishes. This premium suite comeswith a massive 436 sqft terrace giving you the convivence of condo living with an outdoor space bigenough to entertain family & friends, with gorgeous tree lined views & city skyline. Steps to someof midtowns finest shops, restaurant's & bakeries. Interior 1345 sqft with a 436 sqft terrace giving you a combined 1781 sq ft of impeccable indoor outdoorliving space. Easy access to downtown and public transit. Never been lived in!
ExtrasMiele s/s oven & gas stove, Miele refrigerator, dishwasher, b/i microwave. Washer, Dryer with room for storage.
royal lepage real estate services ltd.MLS® #C11991030
Fees & Utilities
Utilities Included
Utility Type
Air Conditioning
Heat Source
Heating
Room Dimensions
Foyer
hardwood floor, Closet
Kitchen
Built-in Appliances, Breakfast Area, Pantry
Living
hardwood floor, Combined with Dining, Custom Counter
Dining
Combined with Living, hardwood floor
Primary
4 Piece Ensuite, with W Closet, hardwood floor
2nd Bedroom
hardwood floor, Closet, Window
Den
Window, hardwood floor
Laundry
Hardwood Floor
Similar Listings
Explore Mount Pleasant East
Commute Calculator
Mortgage Calculator
Demographics
Based on the dissemination area as defined by Statistics Canada. A dissemination area contains, on average, approximately 200 – 400 households.
Building Trends At 1414 Bayview Condos
Days on Strata
List vs Selling Price
Or in other words, the
Offer Competition
Turnover of Units
Property Value
Price Ranking
Sold Units
Rented Units
Best Value Rank
Appreciation Rank
Rental Yield
High Demand
Market Insights
Transaction Insights at 1414 Bayview Condos
| 1 Bed | 2 Bed | 3 Bed | 3 Bed + Den | |
|---|---|---|---|---|
| Price Range | No Data | No Data | No Data | No Data |
| Avg. Cost Per Sqft | No Data | No Data | No Data | No Data |
| Price Range | $2,495 | $3,200 - $3,950 | No Data | $6,500 |
| Avg. Wait for Unit Availability | No Data | No Data | No Data | No Data |
| Avg. Wait for Unit Availability | No Data | 33 Days | No Data | No Data |
| Ratio of Units in Building | 19% | 63% | 12% | 4% |
Market Inventory
Total number of units listed and leased in Mount Pleasant East
