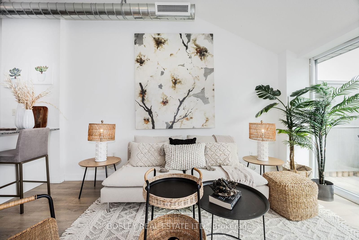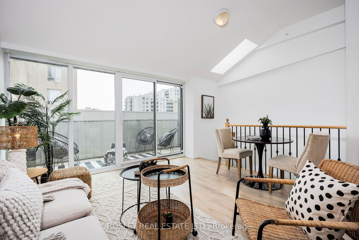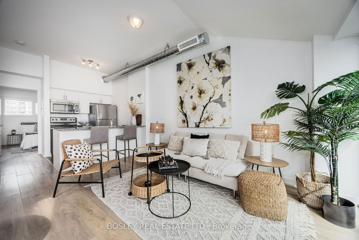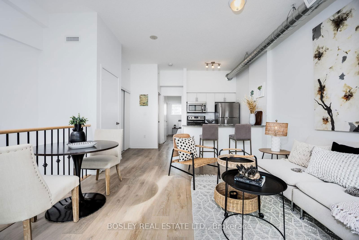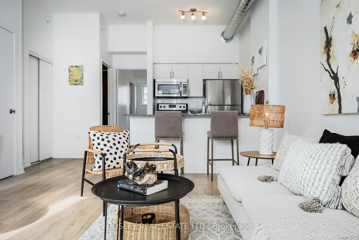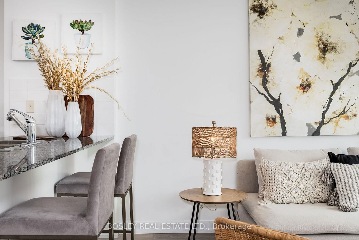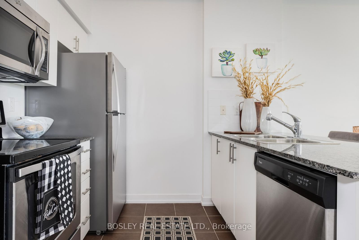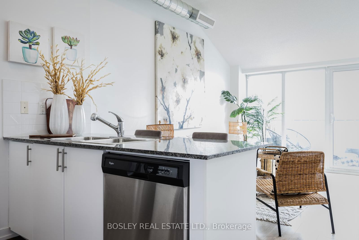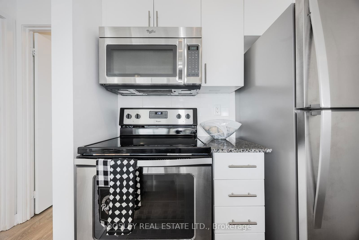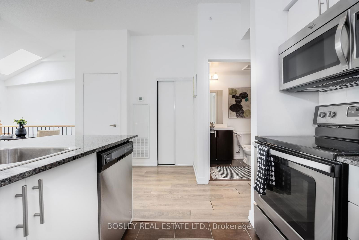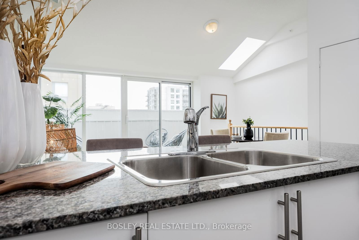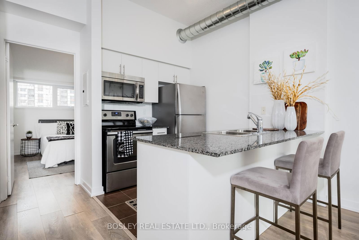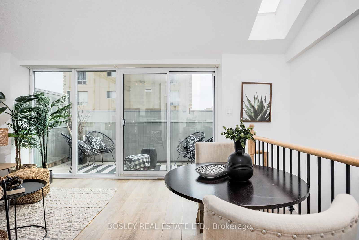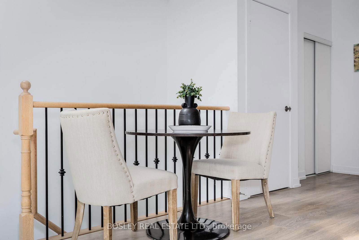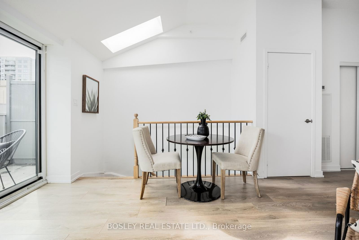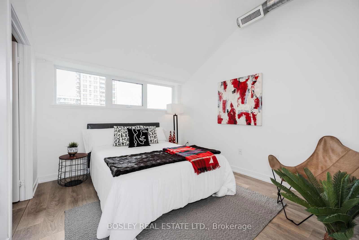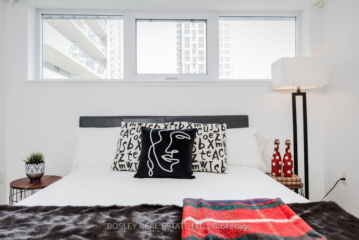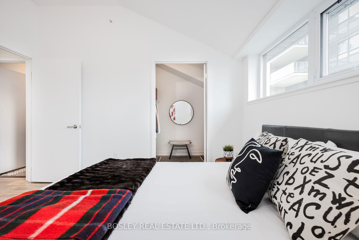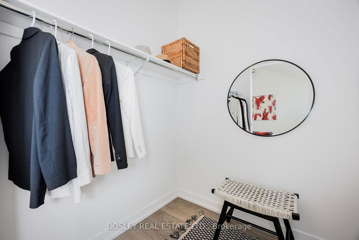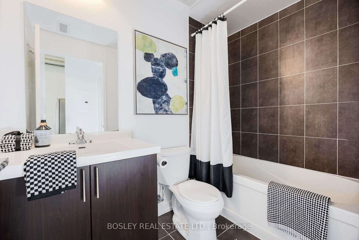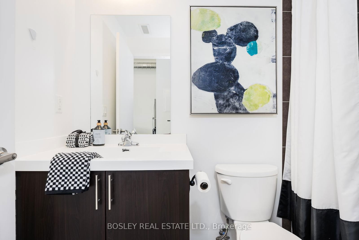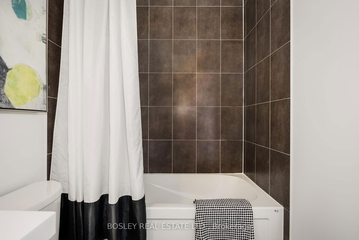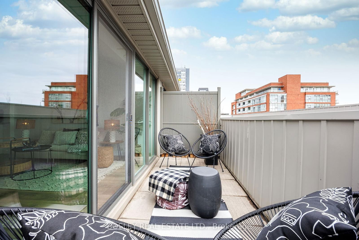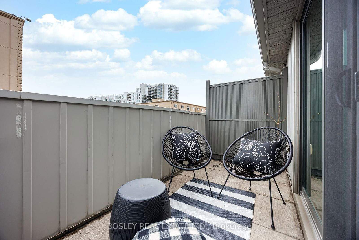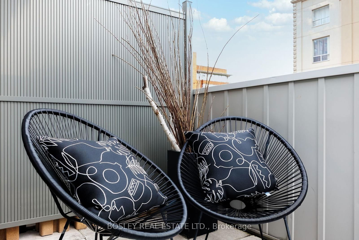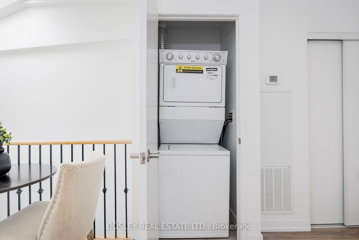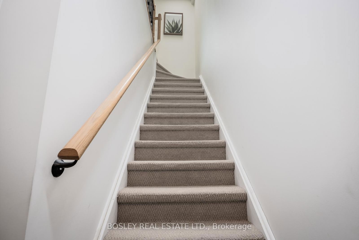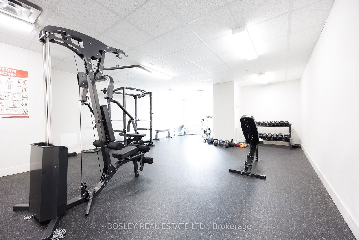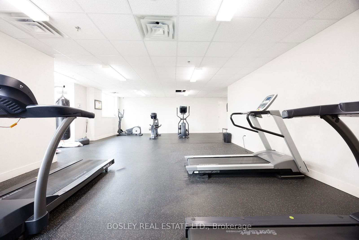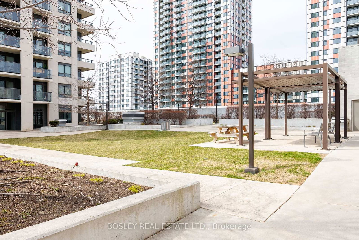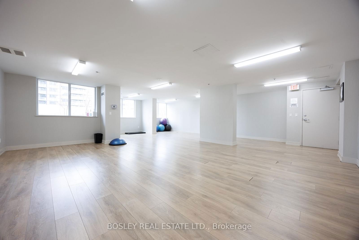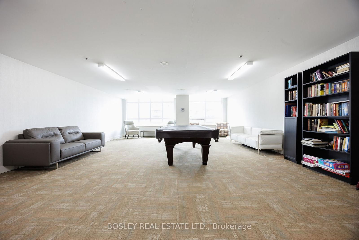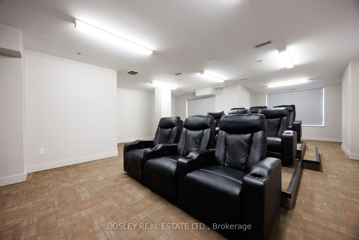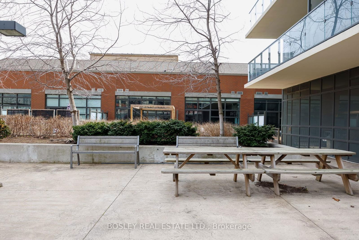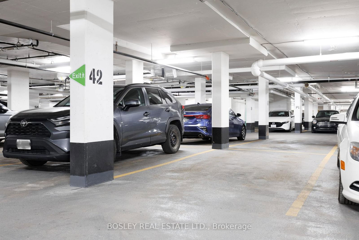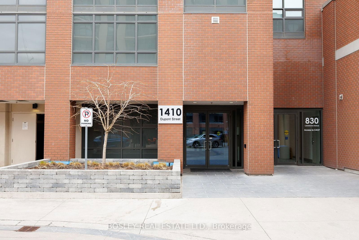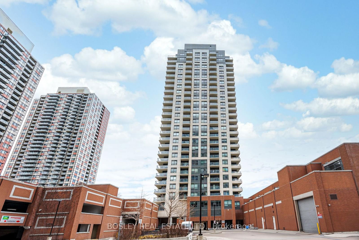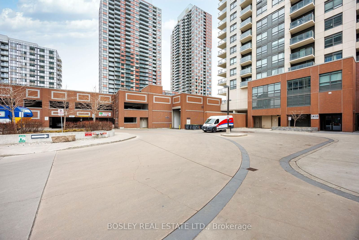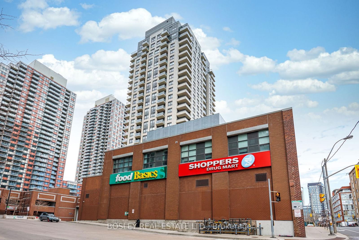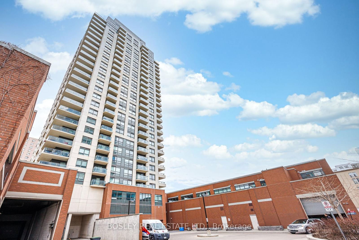423 - 1410 Dupont St
Listing History
Details
Property Type:
Condo
Maintenance Fees:
$543/mth
Taxes:
$2,225 (2024)
Cost Per Sqft:
$897/sqft
Outdoor Space:
Terrace
Locker:
None
Exposure:
South
Possession Date:
April 30, 2025
Laundry:
Main
Amenities
About this Listing
Bright & Spacious Loft with Private Terrace in the Heart of the Junction! Welcome to this sun-drenched, truly rare loft offering an unbeatable blend of space, style, and convenience. With no neighbours above, soaring vaulted ceilings, exposed ducts, and a skylight, this unique home is filled with natural light. Floor-to-ceiling glass doors open to your private south-facing terrace perfect for morning coffee or relaxing evenings outdoors.The open-concept living and dining area is oversized and airy, complemented by high ceilings and contemporary design. The spacious bedroom features an oversized walk-in closet, offering incredible storage and functionality.Enjoy direct building access to Food Basics, Shoppers Drug Mart, and the TTC right at your doorstep! With incredible walkability, you're surrounded by trendy shops, pubs, restaurants, parks, and everything the Junction has to offer. Stylish, spacious, and perfectly located this one-of-a-kind loft is the ultimate urban retreat. Don't miss it! This pet-friendly building also features low maintenance fees and incredible amenities right on the same floor as the unit, including a gym, yoga studio, party room, billiards lounge, and theatre. Plus, enjoy the rooftop garden, visitor parking, and concierge service.
ExtrasAll Electric Light Fixtures, Stainless Steel Appliances (Fridge, Stove, Dishwasher, Microwave), Stacked Washer/Dryer, and One Underground Parking.
bosley real estate ltd.MLS® #W12070304
Fees & Utilities
Maintenance Fees
Utility Type
Air Conditioning
Heat Source
Heating
Room Dimensions
Living
Laminate, Skylight, Walkout To Terrace
Dining
Laminate, Vaulted Ceiling, Combined with Dining
Kitchen
Ceramic Floor, Breakfast Bar, Stainless Steel Appliances
Primary
Laminate, Walk-in Closet, North View
Bathroom
Ceramic Floor, 4 Piece Bath
Other
Concrete Floor, Balcony, South View
Similar Listings
Explore Dovercourt | Wallace Emerson-Junction
Commute Calculator
Mortgage Calculator
Demographics
Based on the dissemination area as defined by Statistics Canada. A dissemination area contains, on average, approximately 200 – 400 households.
Building Trends At Fuse Condos
Days on Strata
List vs Selling Price
Offer Competition
Turnover of Units
Property Value
Price Ranking
Sold Units
Rented Units
Best Value Rank
Appreciation Rank
Rental Yield
High Demand
Market Insights
Transaction Insights at Fuse Condos
| 1 Bed | 1 Bed + Den | 2 Bed | 2 Bed + Den | |
|---|---|---|---|---|
| Price Range | $458,000 - $577,000 | $465,000 - $565,000 | $535,000 - $693,000 | No Data |
| Avg. Cost Per Sqft | $947 | $864 | $819 | No Data |
| Price Range | $2,000 - $2,350 | $2,000 - $2,800 | $2,499 - $3,100 | $2,950 |
| Avg. Wait for Unit Availability | 32 Days | 27 Days | 33 Days | 639 Days |
| Avg. Wait for Unit Availability | 16 Days | 15 Days | 21 Days | 738 Days |
| Ratio of Units in Building | 32% | 39% | 30% | 1% |
Market Inventory
Total number of units listed and sold in Dovercourt | Wallace Emerson-Junction
