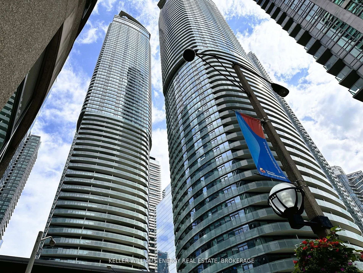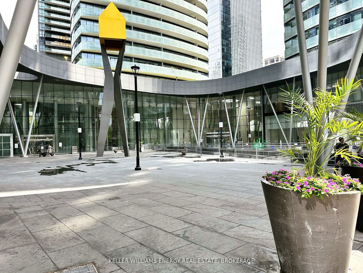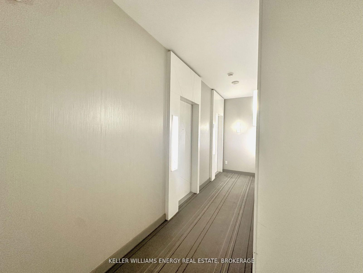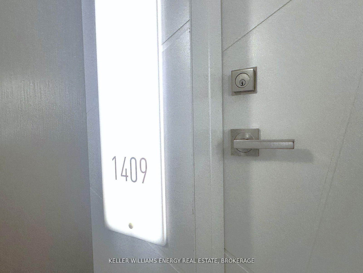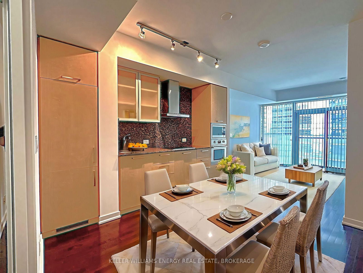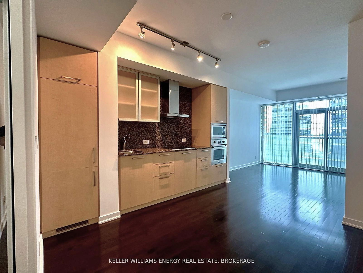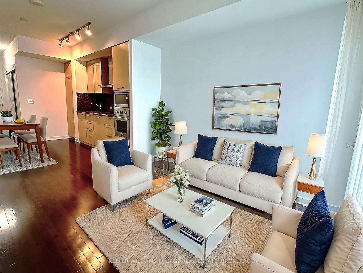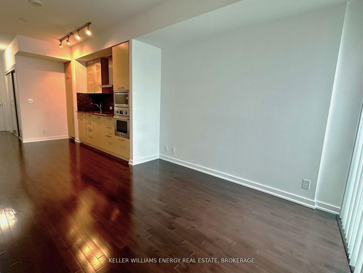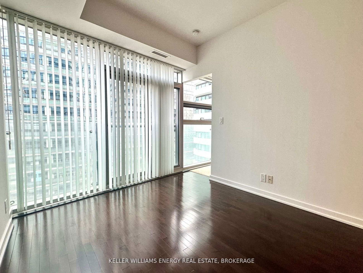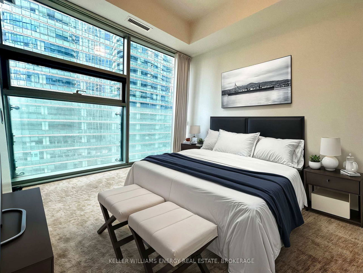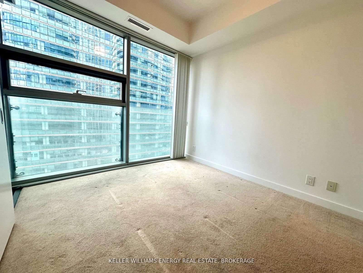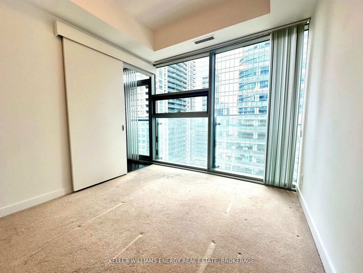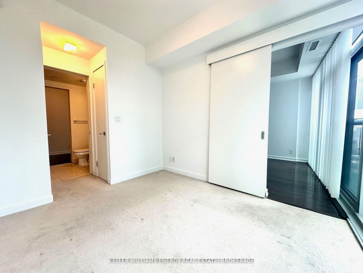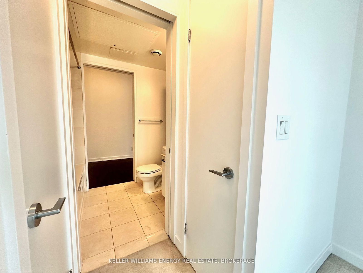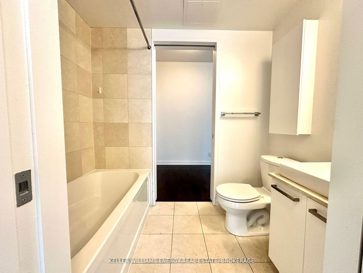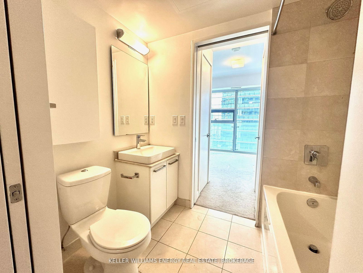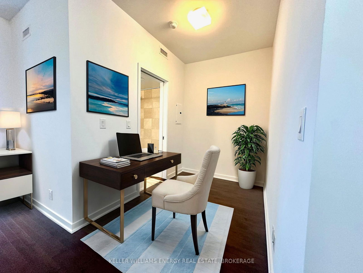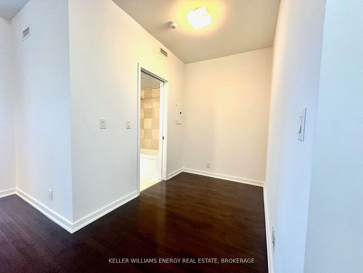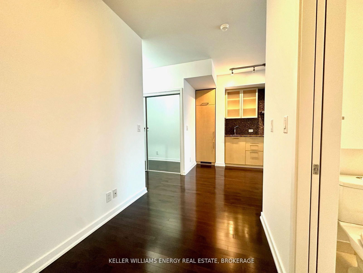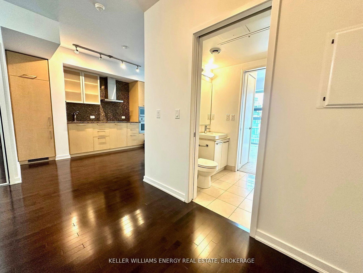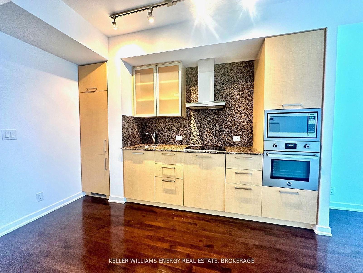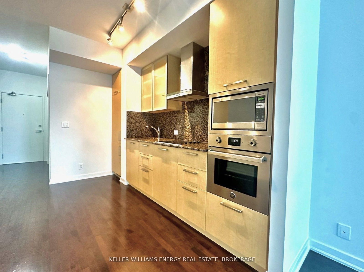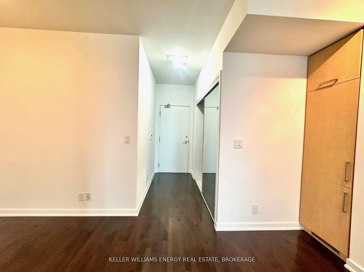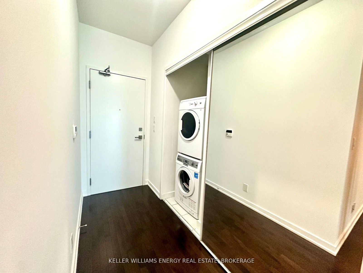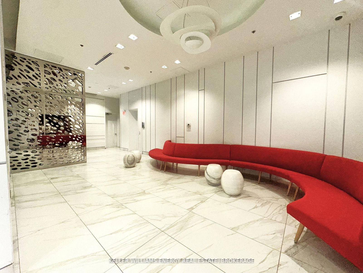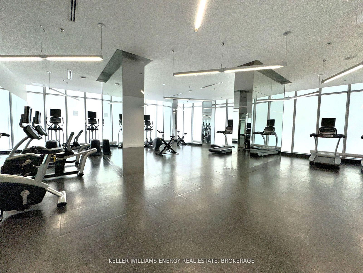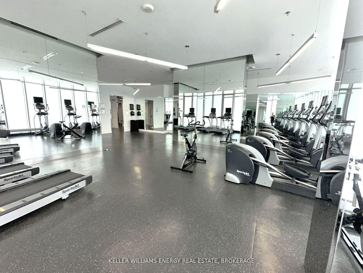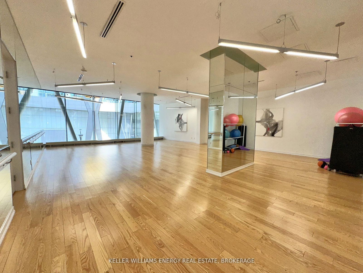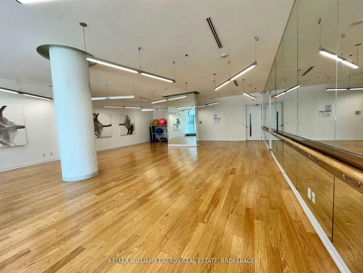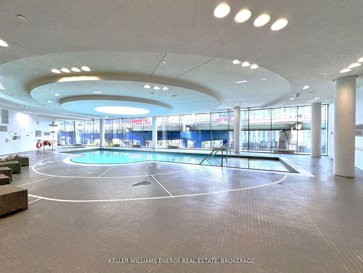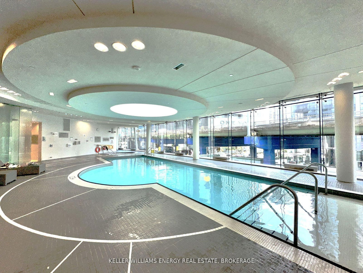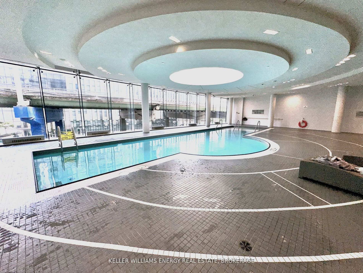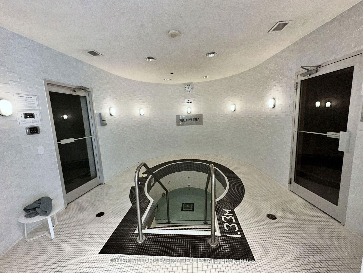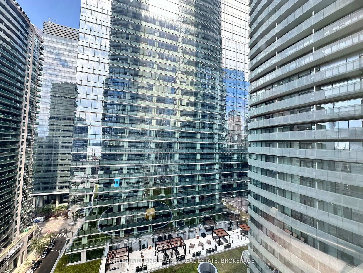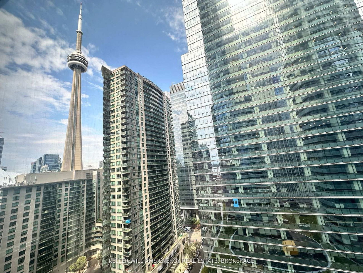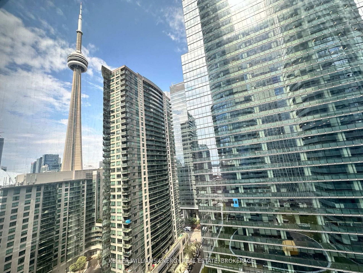Listing History
Details
Property Type:
Condo
Maintenance Fees:
$512/mth
Taxes:
$3,247 (2024)
Cost Per Sqft:
$890/sqft
Outdoor Space:
Juliet Balcony
Locker:
Owned
Exposure:
North
Possession Date:
To Be Determined
Laundry:
Main
Amenities
About this Listing
Experience an ultimate urban lifestyle in this stunning one-bedroom plus den condo, just a 2-minute walk from Union Station. Boasting breathtaking city views, soaring 9-foot ceilings, and expansive floor-to-ceiling windows that flood the space with natural light, this home perfectly combines luxury and convenience. The open-concept layout features a sleek, chef-inspired kitchen with built-in appliances, while the Juliette balcony offers a picturesque backdrop of Torontos skyline. Enjoy unbeatable access to the city's top destinations, including the CN Tower, Harbourfront Centre, Scotiabank Arena, Rogers Centre, and the vibrant Financial and Entertainment Districts. With direct underground access to the PATH and seamless connectivity to GO Trains and major transit lines, this prime location boasts a near-perfect Walk Score of 98 and a Transit Score of 100ideal for both walkers and commuters. Perfect as a stylish residence or a smart investment, this unit is Airbnb-friendly, providing excellent short-term rental potential. Indulge in premium amenities, including a state-of-the-art fitness center, indoor pool, jacuzzi, steam room, sauna, and an elegant party lounge. Spanning 590 sq. ft., this unit features one of the best layouts in the building, with a spacious den, modern appliances, a locker for extra storage, and 24-hour security for peace of mind. Dont miss this rare opportunity to own a sophisticated home in one of Torontos most coveted locations!
ExtrasAll Existing built in appliances including fridge, Cooktop range and stainless steel vent, built in oven and microwave, built in dishwasher, Stackable Clothes Washer & Dryer
keller williams energy real estate, brokerageMLS® #C12013542
Fees & Utilities
Maintenance Fees
Utility Type
Air Conditioning
Heat Source
Heating
Room Dimensions
Living
Combined with Dining, hardwood floor, Juliette Balcony
Kitchen
Combined with Living, Built-in Appliances, hardwood floor
Bedroom
Carpet, 4 Piece Ensuite, Large Window
Den
hardwood floor, 4 Piece Ensuite
Bathroom
4 Piece Ensuite, Ceramic Floor, Built-in Vanity
Similar Listings
Explore CityPlace
Commute Calculator
Mortgage Calculator
Demographics
Based on the dissemination area as defined by Statistics Canada. A dissemination area contains, on average, approximately 200 – 400 households.
Building Trends At Ice Condos | Ice Condos II
Days on Strata
List vs Selling Price
Offer Competition
Turnover of Units
Property Value
Price Ranking
Sold Units
Rented Units
Best Value Rank
Appreciation Rank
Rental Yield
High Demand
Market Insights
Transaction Insights at Ice Condos | Ice Condos II
| Studio | 1 Bed | 1 Bed + Den | 2 Bed | 2 Bed + Den | 3 Bed | 3 Bed + Den | |
|---|---|---|---|---|---|---|---|
| Price Range | $390,000 - $505,000 | $449,000 - $530,000 | $460,000 - $700,000 | $670,000 - $740,000 | $705,000 - $935,000 | $881,900 | $1,200,000 |
| Avg. Cost Per Sqft | $1,204 | $862 | $996 | $978 | $964 | $962 | $1,007 |
| Price Range | $1,800 - $2,200 | $2,025 - $2,500 | $2,100 - $3,000 | $2,200 - $3,950 | $2,375 - $4,150 | $4,050 - $4,900 | $3,990 - $5,300 |
| Avg. Wait for Unit Availability | 34 Days | 35 Days | 11 Days | 34 Days | 30 Days | 133 Days | 61 Days |
| Avg. Wait for Unit Availability | 16 Days | 10 Days | 4 Days | 12 Days | 12 Days | 44 Days | 24 Days |
| Ratio of Units in Building | 10% | 15% | 38% | 14% | 14% | 4% | 7% |
Market Inventory
Total number of units listed and sold in CityPlace

