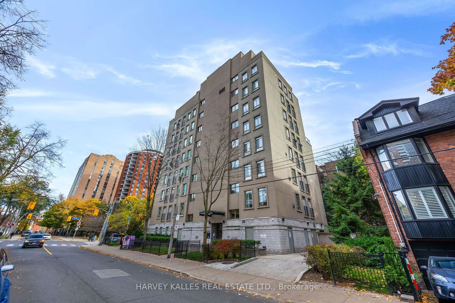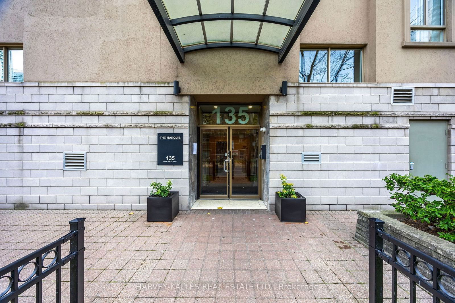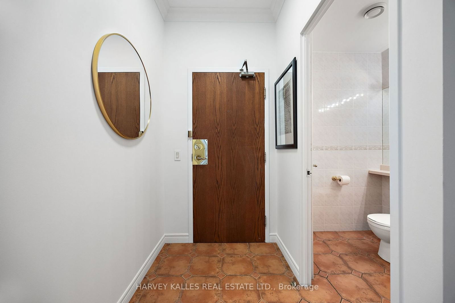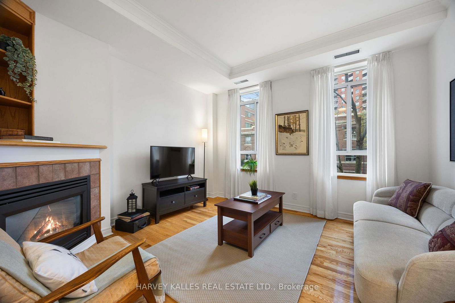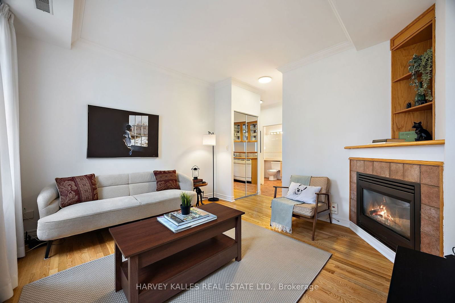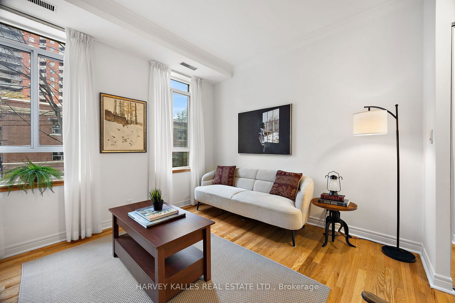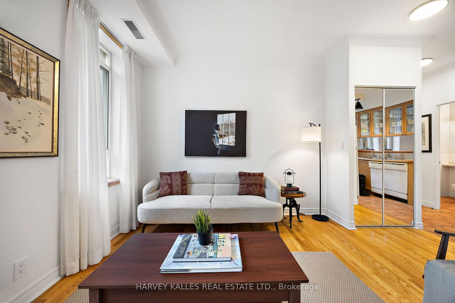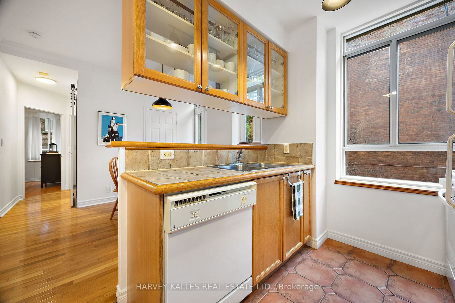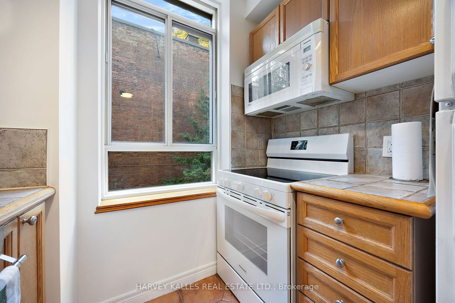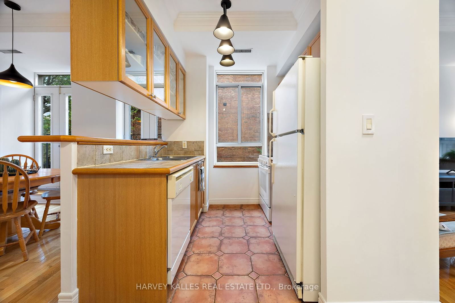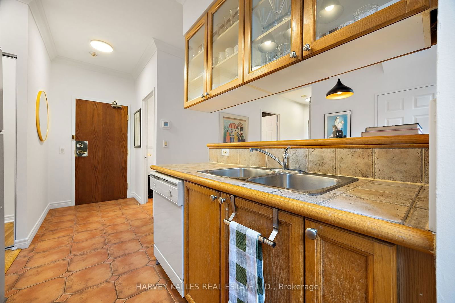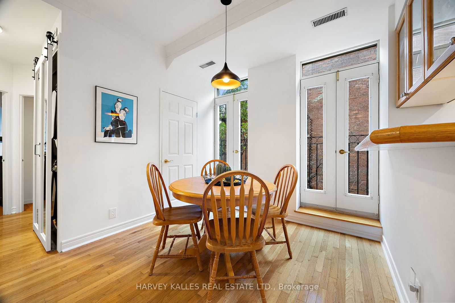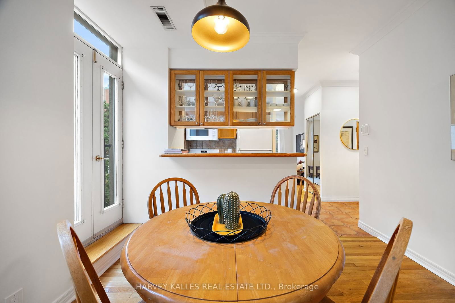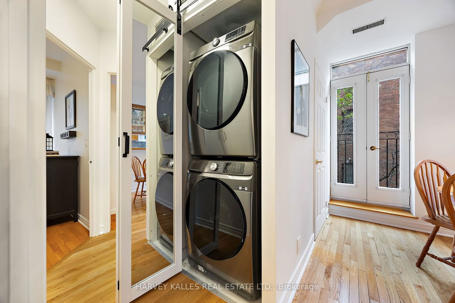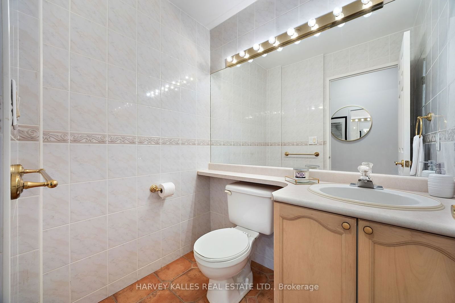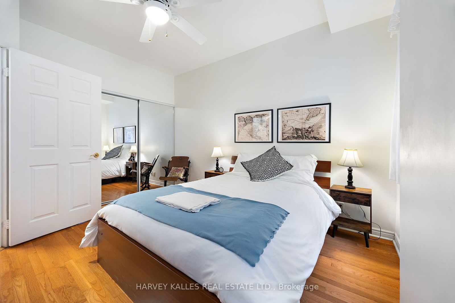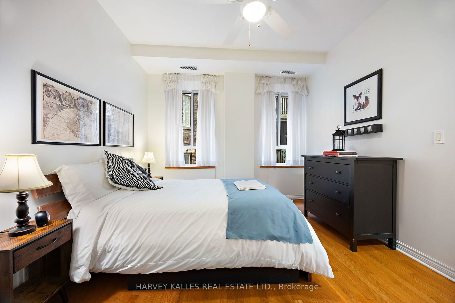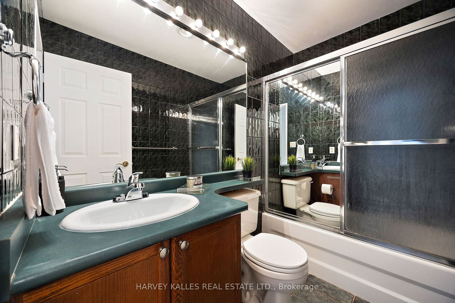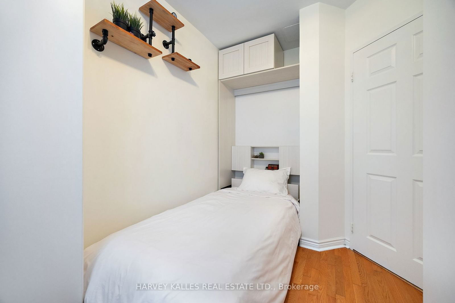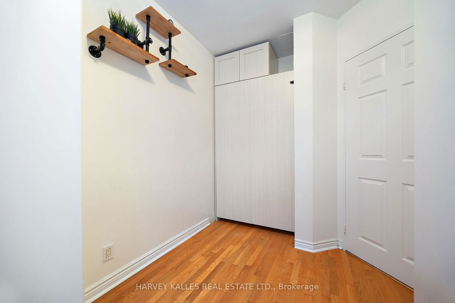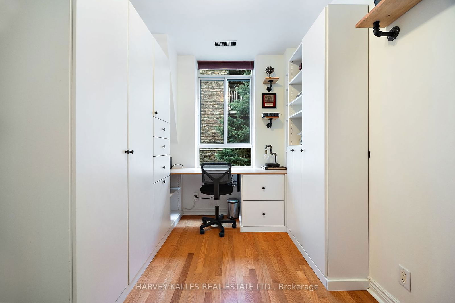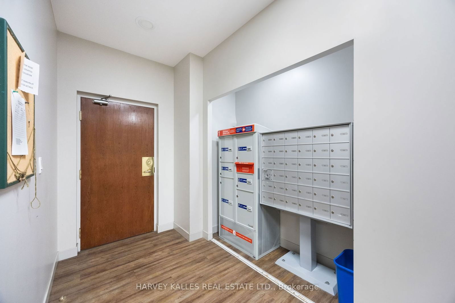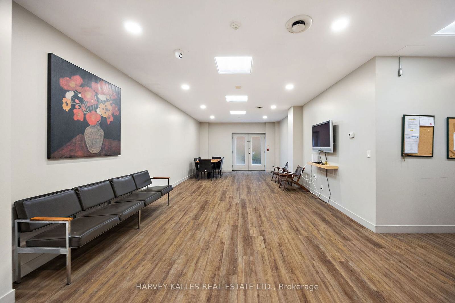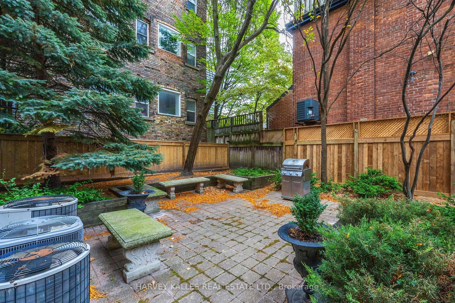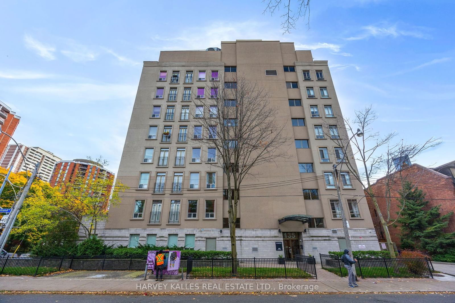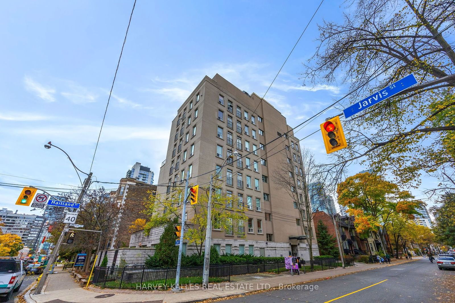205 - 135 Maitland St W
Listing History
Details
Property Type:
Condo
Maintenance Fees:
$976/mth
Taxes:
$2,675 (2024)
Cost Per Sqft:
$853/sqft
Outdoor Space:
Juliet Balcony
Locker:
Owned
Exposure:
North West
Possession Date:
60-90 days/TBD
Laundry:
Ensuite
Amenities
About this Listing
Great New Price! Welcome to this bright and airy 2-bedroom, 2-bathroom end-unit apartment in the highly sought-after Marquis Boutique building in Toronto! With high ceilings and an abundance of natural light streaming through large windows, this residence offers a spacious and inviting atmosphere. Enjoy cozy evenings by the fireplace in the open-concept living area, perfect for relaxing or entertaining. End unit in a quiet building with windows on 3 sides. Situated in a vibrant neighborhood, you're just steps away from trendy shops, diverse restaurants, and nearby universities, combining convenience with a dynamic urban lifestyle. With a Walk Score of 78, everything you need is within easy reach, making this a prime location for city living. Don't miss this fantastic opportunity to own a beautiful, modern home in one of Toronto's premier buildings! Party room, terrace with BBQ. Pets are permitted. Visitor Parking. **EXTRAS** Full size smart washer/dryer 2023, brand new stove, newly refinished hardwood floor, freshly painted throughout, new lighting fixtures, new bathroom sink. Custom office/2nd bedroom built-ins (desk, wardrobe, storage), custom murphy bed.
Extras1 car parking, 1 locker, Refrigerator, stove, stacked washer/dryer, fireplace, all window coverings and Elf's.
harvey kalles real estate ltd.MLS® #C11942232
Fees & Utilities
Maintenance Fees
Utility Type
Air Conditioning
Heat Source
Heating
Room Dimensions
Kitchen
Breakfast Bar, Ceramic Floor, Large Window
Living
hardwood floor, Fireplace, Large Window
Dining
Juliette Balcony, Double Doors, hardwood floor
Primary
hardwood floor, Closet, Large Window
2nd Bedroom
hardwood floor, Built-in Shelves, Murphy Bed
Powder Rm
2 Piece Bath
Bathroom
4 Piece Bath
Similar Listings
Explore Church - Toronto
Commute Calculator
Mortgage Calculator
Demographics
Based on the dissemination area as defined by Statistics Canada. A dissemination area contains, on average, approximately 200 – 400 households.
Building Trends At The Marquis
Days on Strata
List vs Selling Price
Offer Competition
Turnover of Units
Property Value
Price Ranking
Sold Units
Rented Units
Best Value Rank
Appreciation Rank
Rental Yield
High Demand
Market Insights
Transaction Insights at The Marquis
| Studio | 1 Bed | 2 Bed | 2 Bed + Den | |
|---|---|---|---|---|
| Price Range | No Data | $440,000 | No Data | No Data |
| Avg. Cost Per Sqft | No Data | $806 | No Data | No Data |
| Price Range | No Data | $1,990 - $2,500 | $2,550 | No Data |
| Avg. Wait for Unit Availability | 924 Days | 458 Days | 361 Days | No Data |
| Avg. Wait for Unit Availability | No Data | 783 Days | 328 Days | No Data |
| Ratio of Units in Building | 17% | 44% | 34% | 7% |
Market Inventory
Total number of units listed and sold in Church - Toronto
