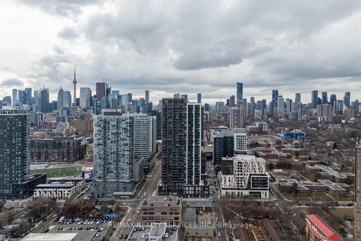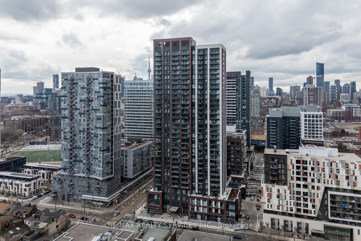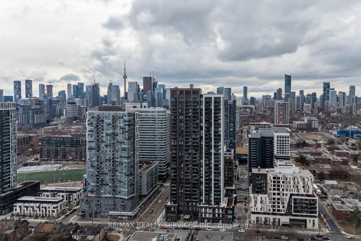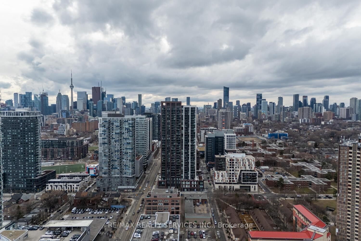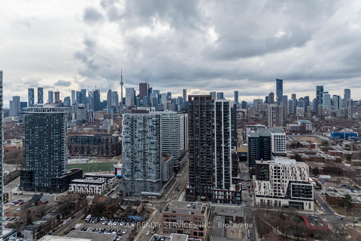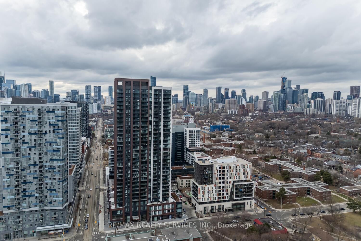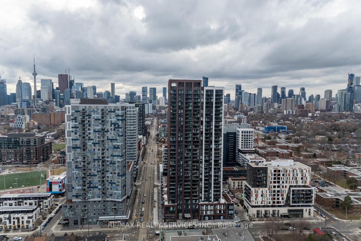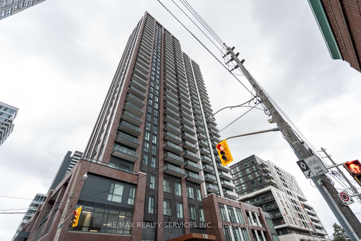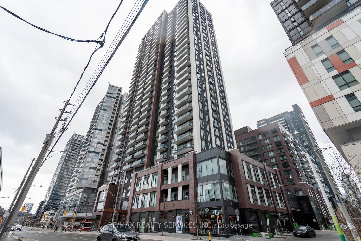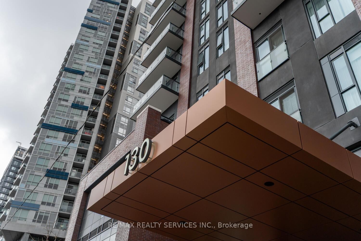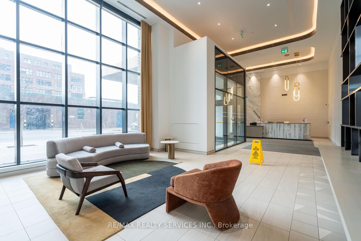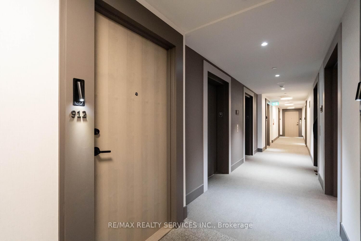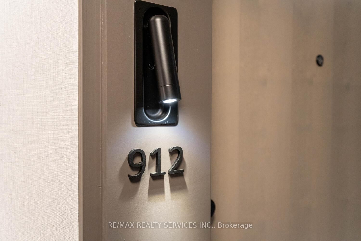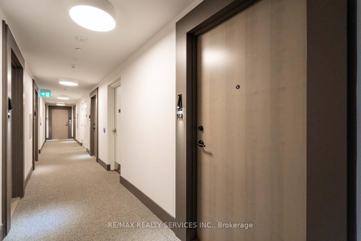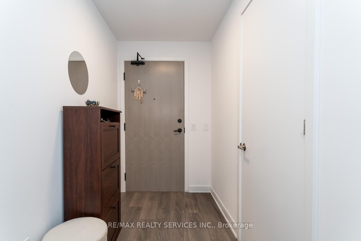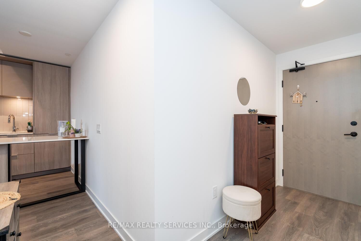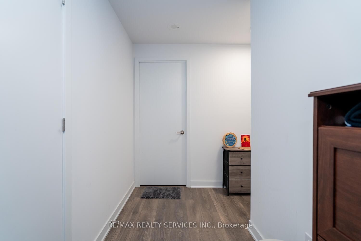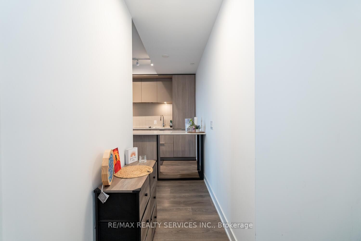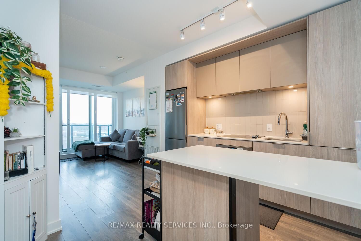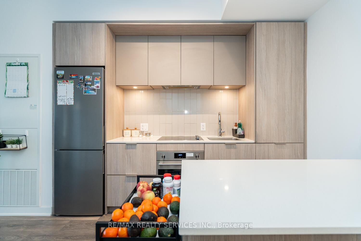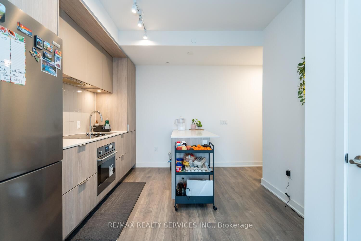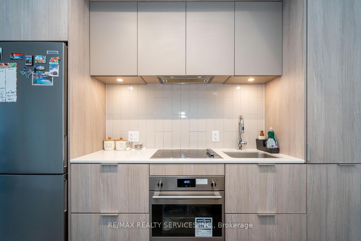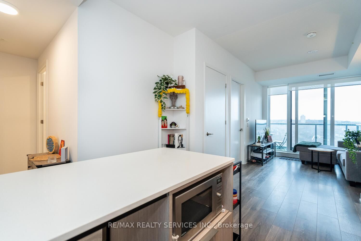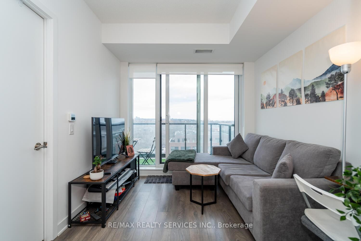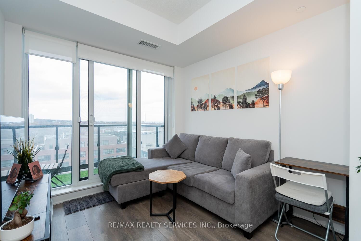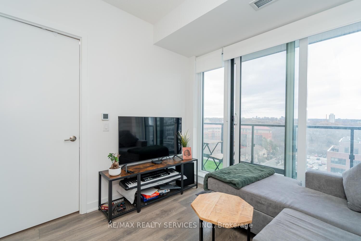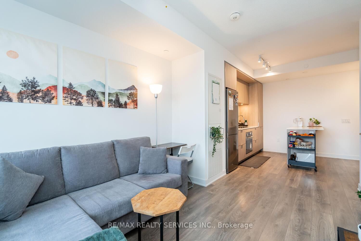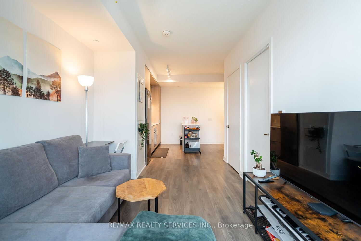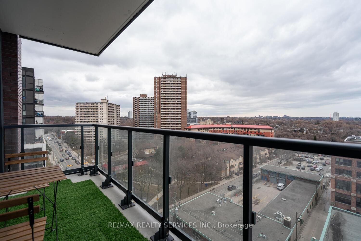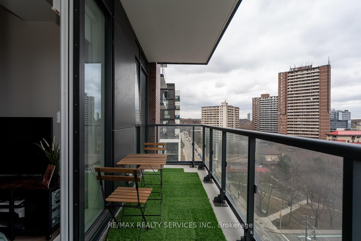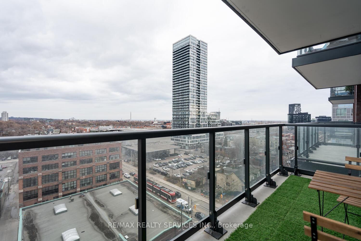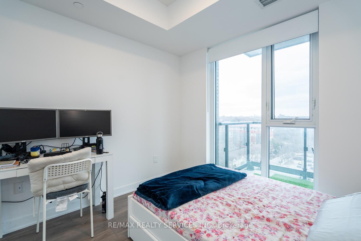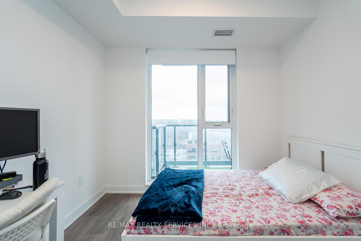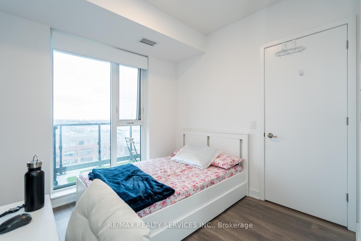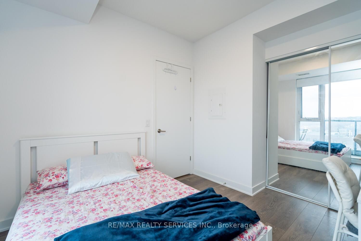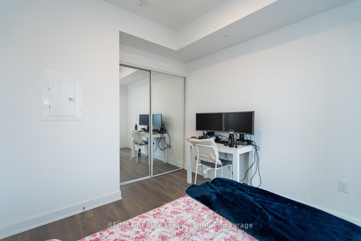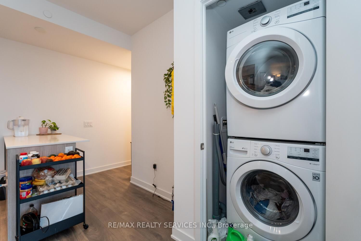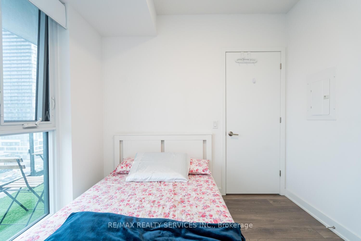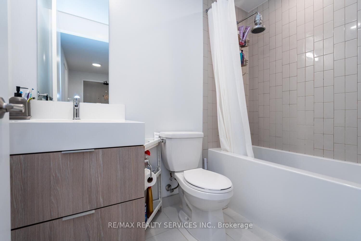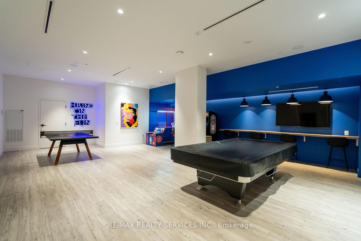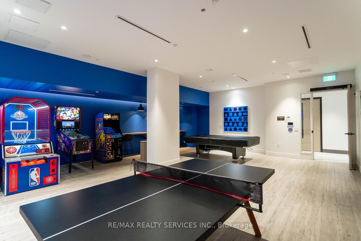912 - 130 River St
Listing History
Unit Highlights
Property Type:
Condo
Maintenance Fees:
$386/mth
Taxes:
$1,986 (2024)
Cost Per Sqft:
$868/sqft
Outdoor Space:
Balcony
Locker:
Owned
Exposure:
East
Possession Date:
Flexible
Amenities
About this Listing
"Welcome to Artworks Condos, where modern living meets convenience in the heart of Regent Park! This bright & spacious 1-bedroom unit boasts a well-designed 575 sq. ft. of living space, complemented by a generous 91 sq. ft. balcony. Perfect Layout Condo with clear and desirable North-East exposure, this suite is flooded with natural light throughout the day. The open-concept kitchen features sleek countertops, a stylish center island, high-end finishes, perfect for cooking a entertaining. Spacious living room offers ample room for relaxation & hosting guests, with a convenient walkout to the balcony, creating an ideal indoor-outdoor flow. The large window in the living room allow for an abundance of natural light to fill the space. Primary bedroom is spacious & includes a floor-to-ceiling window that invites abundant natural light. Enjoy a beautifully upgraded washroom with modern fixtures. Laminate flooring and 9-ft ceilings that enhance the sense of space. Artworks Condos offer exceptional amenities, including a state-of-the-art gym, a games/arcade room, a party room s, a children's play area, Outdoor Terrace, Co-Working Space, pet wash station and many more. Living here means being steps away from the vibrant Regent Park, Pam McConnell Aquatic Centre, St. Lawrence Market, Distillery District, trendy cafes, restaurants, and shops. Public transit is right at your doorstep, with easy access to streetcars, buses, the subway, and highways. With Ryerson University, Eaton Centre, and groceries all nearby, this is the ultimate location for those who want a dynamic urban lifestyle. Don't miss your chance to own in one of Toronto's most sought-after neighborhoods.
ExtrasAll Existing Light Fixtures, All Existing Window covering, Fridge, Electric Cooktop/Oven, B/I Dishwasher, Microwave, Hood Fan, Front Load White Washer & Dryer.
re/max realty services inc.MLS® #C12037148
Fees & Utilities
Maintenance Fees
Utility Type
Air Conditioning
Heat Source
Heating
Room Dimensions
Living
Laminate, Balcony, Combined with Kitchen
Kitchen
Built-in Appliances, Quartz Counter, O/Looks Living
Primary
Laminate, Closet, Window
Bathroom
4 Piece Bath
Similar Listings
Explore Regent Park
Commute Calculator
Demographics
Based on the dissemination area as defined by Statistics Canada. A dissemination area contains, on average, approximately 200 – 400 households.
Building Trends At Artworks Tower
Days on Strata
List vs Selling Price
Offer Competition
Turnover of Units
Property Value
Price Ranking
Sold Units
Rented Units
Best Value Rank
Appreciation Rank
Rental Yield
High Demand
Market Insights
Transaction Insights at Artworks Tower
| Studio | 1 Bed | 1 Bed + Den | 2 Bed | 2 Bed + Den | 3 Bed | 3 Bed + Den | |
|---|---|---|---|---|---|---|---|
| Price Range | $400,000 | $500,000 - $577,000 | $535,000 - $600,000 | $625,000 - $740,000 | $840,000 | No Data | $925,000 |
| Avg. Cost Per Sqft | $1,039 | $941 | $914 | $940 | $939 | No Data | $930 |
| Price Range | $1,700 - $2,050 | $2,000 - $2,450 | $2,100 - $2,650 | $2,600 - $3,300 | No Data | $3,900 | $3,700 - $4,050 |
| Avg. Wait for Unit Availability | 546 Days | 35 Days | 75 Days | 100 Days | No Data | No Data | 301 Days |
| Avg. Wait for Unit Availability | 41 Days | 7 Days | 18 Days | 13 Days | 3 Days | 102 Days | 26 Days |
| Ratio of Units in Building | 7% | 43% | 17% | 22% | 1% | 3% | 10% |
Market Inventory
Total number of units listed and sold in Regent Park
