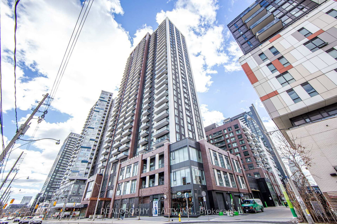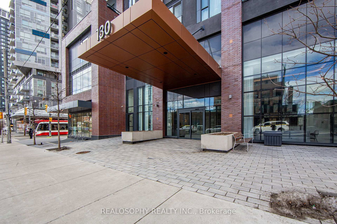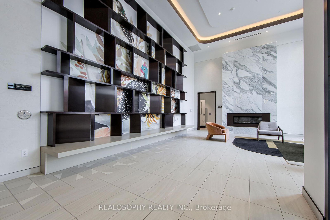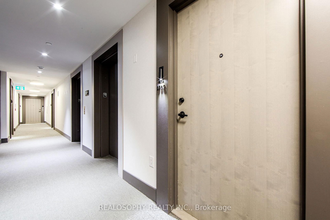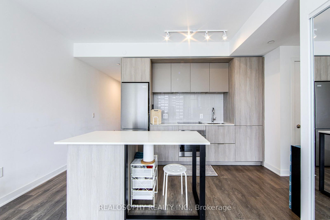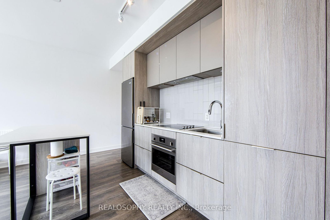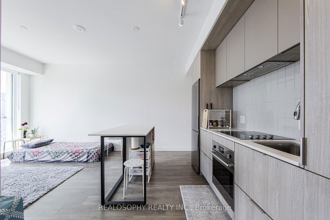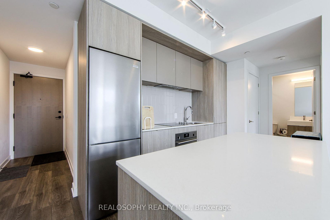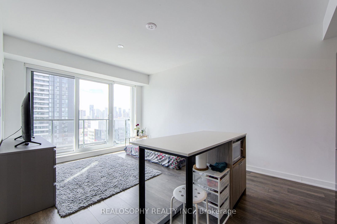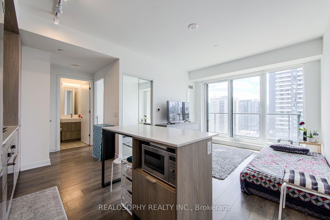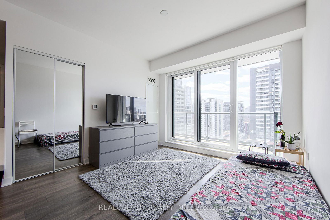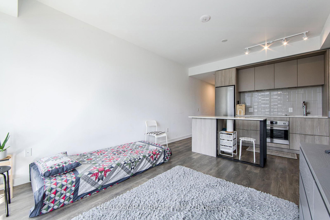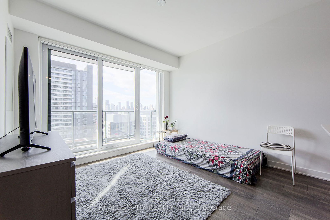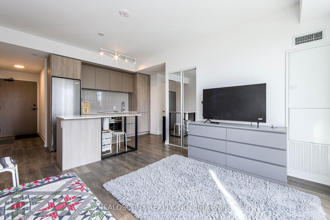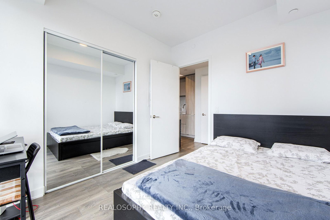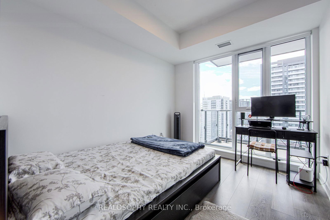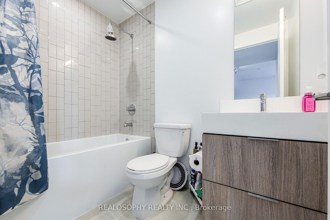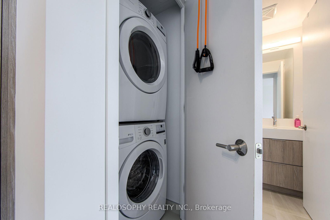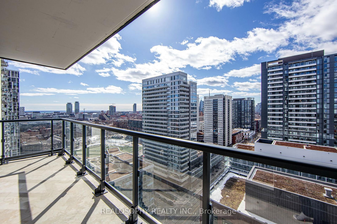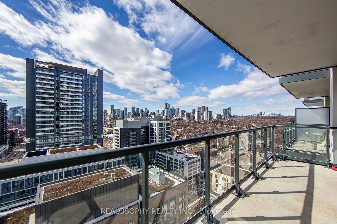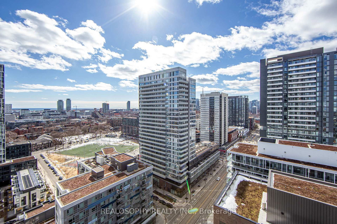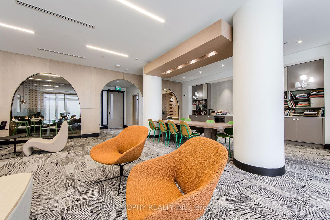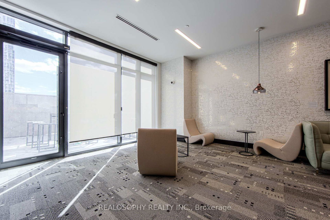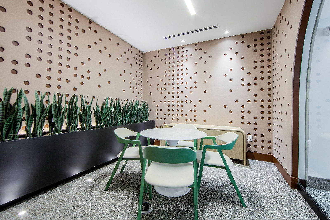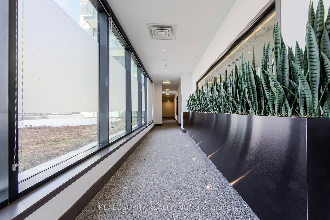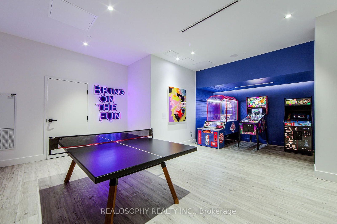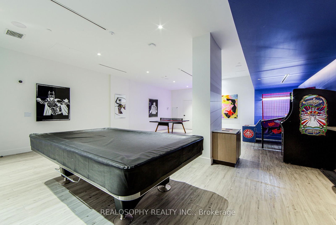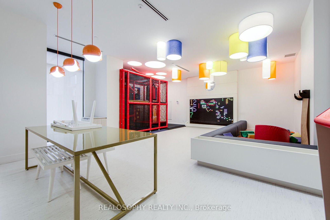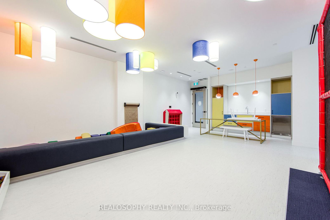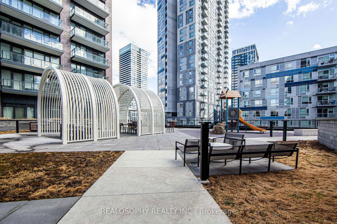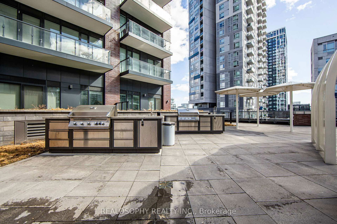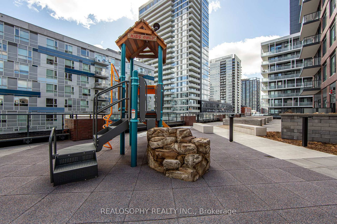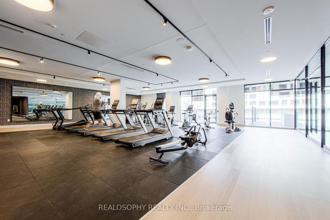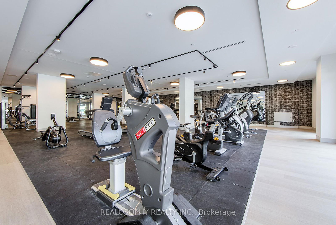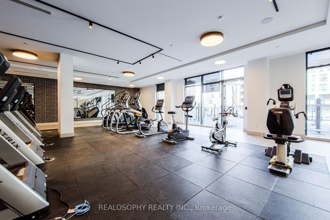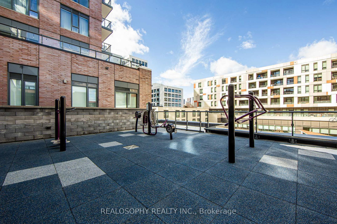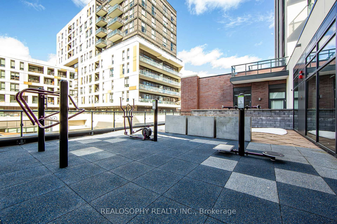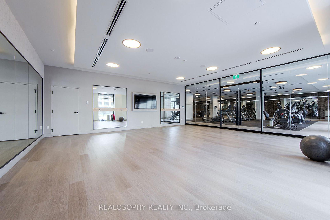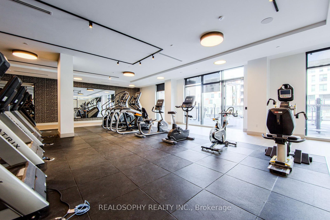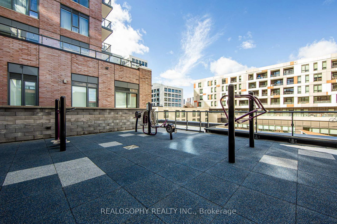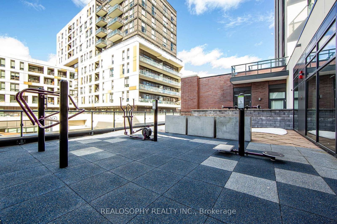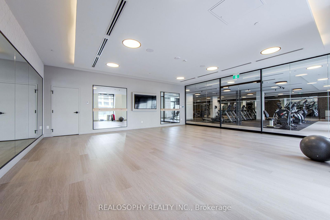1905 - 130 River St
Listing History
Unit Highlights
Property Type:
Condo
Maintenance Fees:
$378/mth
Taxes:
$2,375 (2024)
Cost Per Sqft:
$921/sqft
Outdoor Space:
Balcony
Locker:
Owned
Exposure:
South West
Possession Date:
To Be Determined
Laundry:
Main
Amenities
About this Listing
Immaculate Condition 1 Bedroom, 1 Bathroom, Bright Condo For Sale at Artwork Condos. This Wide Open Concept Floor-Plan With Modern Finishes Was Built In 2023 And Shows Very Well. The West Facing Extra Large Balcony Has Afternoon Open Sun Light Views, Allows You To Enjoy Those Endless Summer Days Or Lazy Evenings Gazing Onto The Southern Cityscape. The Modern Kitchen Comes With A Seating Island And Overlooks The Living Area With Easy Walk Out To Balcony, Great Space For Entertaining Guests. The Very Polite Tenants Are Willing To Vacate With Property With Notice(60+Days) Or Happy To Stay If The Buyer Is Looking To Keep Great Tenants On Current Terms. The Building Is Conveniently Located Near Transit, 10 Minutes To Downtown, Parks, Community Centres, Riverdale Farm, All Walking Distance Including Grocery And Services on Dundas Or Queen. Take a Walk Over The Bridge To Riverside or Leslieville And Enjoy Brunch Or Lunch At A Endless Array Of Restaurants and Cafes Or Stay in the Neighbourhood and enjoy, Parks, Community Center, Cafes and More. Amazing Amenities Include Spacious Gym With Endless Equipment and 99 Person Capacity, Plus Outdoor Work-Out Area , Shared Workspace With Private Offices, Games Room, Kids Play Room, Garden Rooftop With BBQ Area, Kids Playscape, Lounge Area, Security and Visitors Parking not to Mention Legendary Pro League Sports Collectibles Shop, Bevy Coffee Shop, Sushi96 Opening Soon and All at Your Doorstep. Some Living Room and Bedroom Pictures are Virtually Staged.
ExtrasS/S Fridge, B/I Stove top, B/I Stove, B/I Dishwasher, Quartz Island, Stacked Washer & Dryer, All Window Coverings, All Electrical Light Fixtures.
realosophy realty inc.MLS® #C12011094
Fees & Utilities
Maintenance Fees
Utility Type
Air Conditioning
Heat Source
Heating
Room Dimensions
Foyer
Laminate
Living
Laminate, Windows Floor to Ceiling, Walkout To Balcony
Primary
Laminate, Windows Floor to Ceiling
Bathroom
Tile Floor, 4 Piece Bath
Laundry
Similar Listings
Explore Regent Park
Commute Calculator
Demographics
Based on the dissemination area as defined by Statistics Canada. A dissemination area contains, on average, approximately 200 – 400 households.
Building Trends At Artworks Tower
Days on Strata
List vs Selling Price
Offer Competition
Turnover of Units
Property Value
Price Ranking
Sold Units
Rented Units
Best Value Rank
Appreciation Rank
Rental Yield
High Demand
Market Insights
Transaction Insights at Artworks Tower
| Studio | 1 Bed | 1 Bed + Den | 2 Bed | 2 Bed + Den | 3 Bed | 3 Bed + Den | |
|---|---|---|---|---|---|---|---|
| Price Range | $400,000 | $500,000 - $577,000 | $535,000 - $600,000 | $625,000 - $740,000 | $840,000 | No Data | $925,000 |
| Avg. Cost Per Sqft | $1,039 | $941 | $914 | $940 | $939 | No Data | $930 |
| Price Range | $1,700 - $2,050 | $2,000 - $2,450 | $2,100 - $2,650 | $2,600 - $3,300 | No Data | $3,900 | $3,700 - $4,050 |
| Avg. Wait for Unit Availability | 546 Days | 35 Days | 75 Days | 100 Days | No Data | No Data | 301 Days |
| Avg. Wait for Unit Availability | 41 Days | 7 Days | 18 Days | 13 Days | 3 Days | 102 Days | 26 Days |
| Ratio of Units in Building | 7% | 43% | 17% | 22% | 1% | 3% | 10% |
Market Inventory
Total number of units listed and sold in Regent Park
