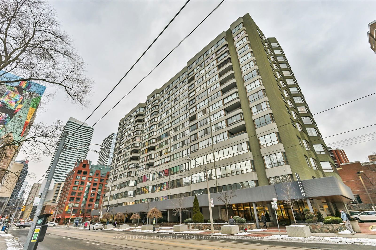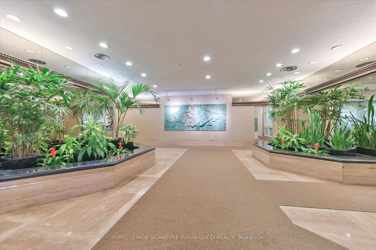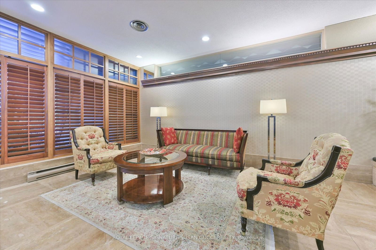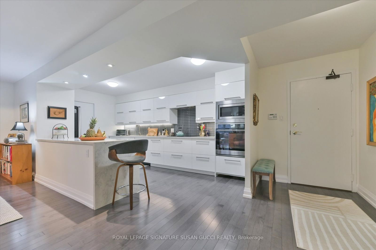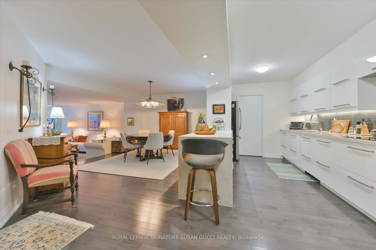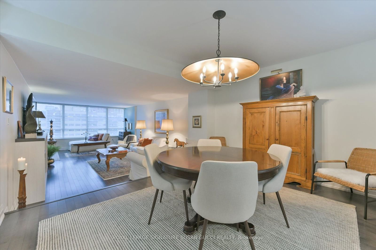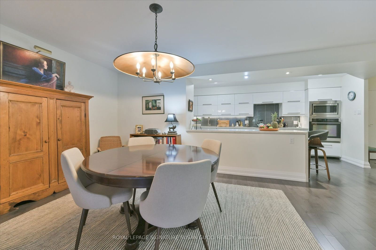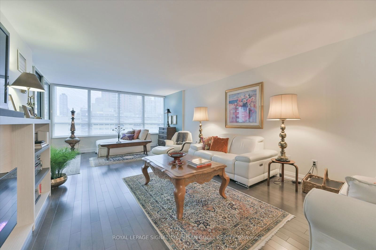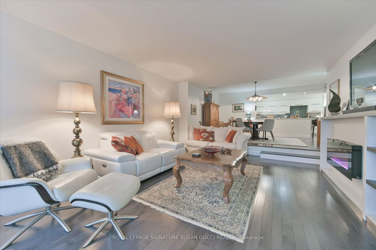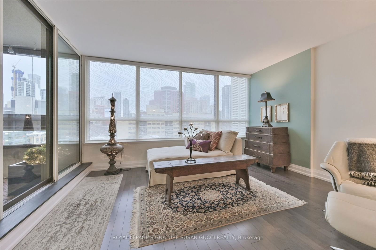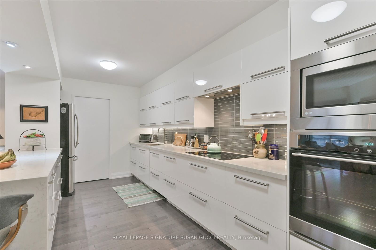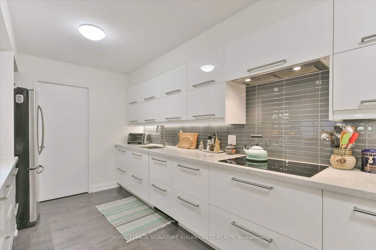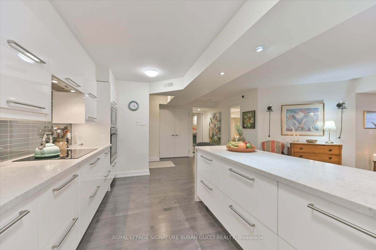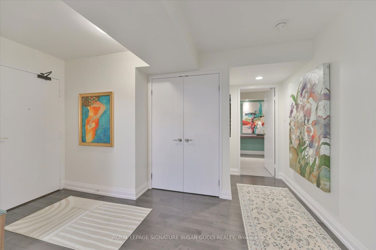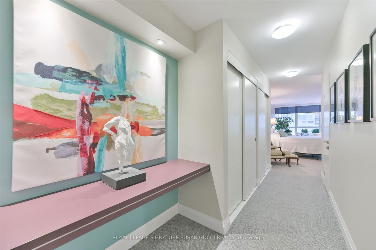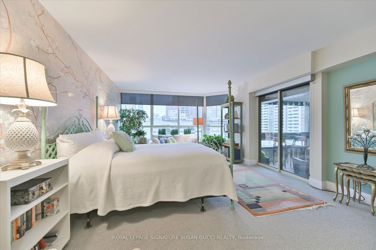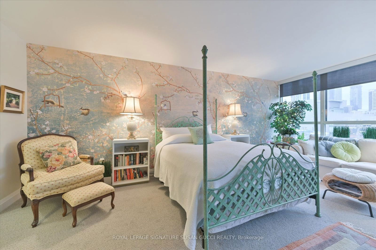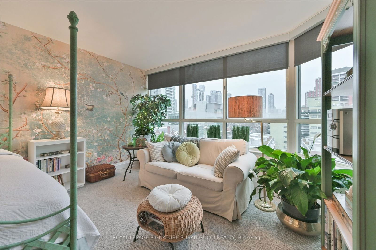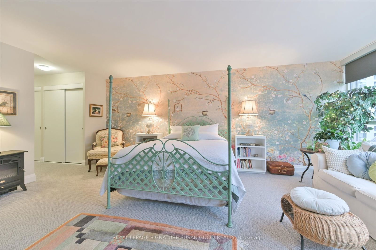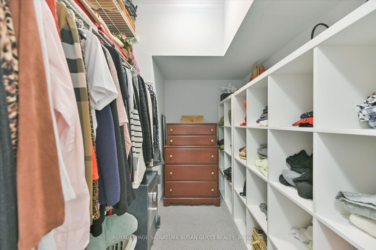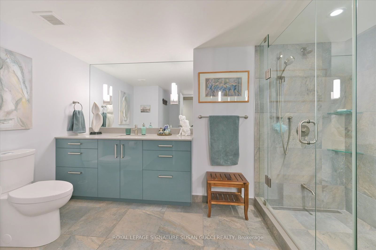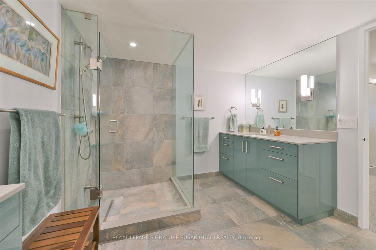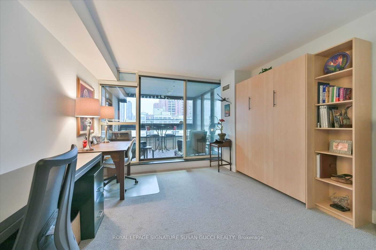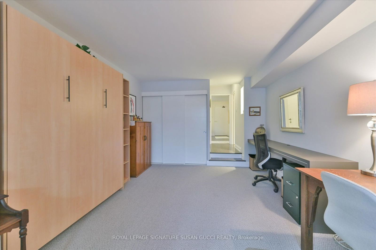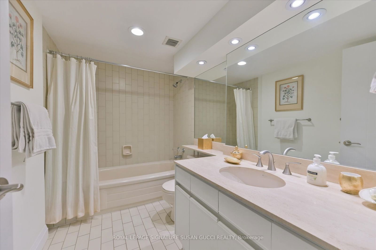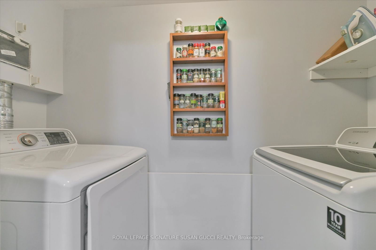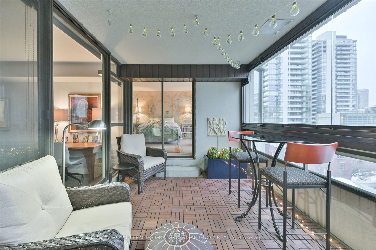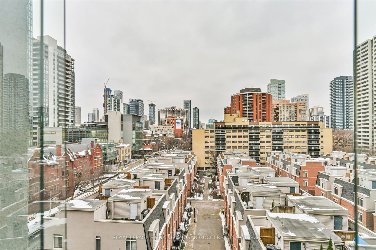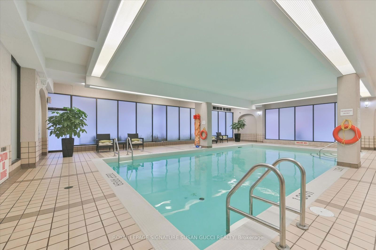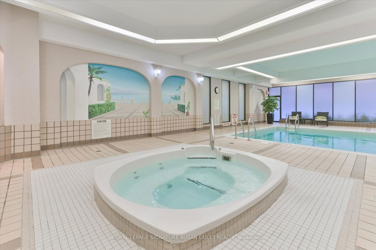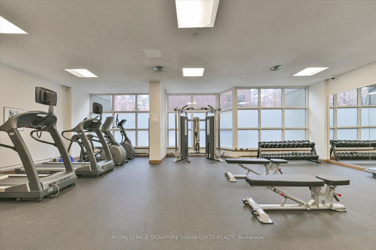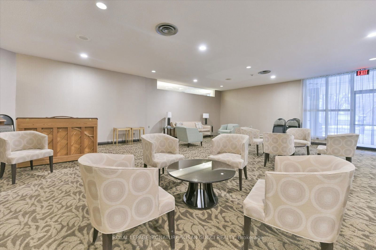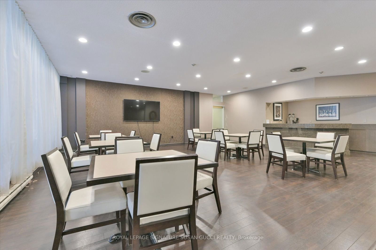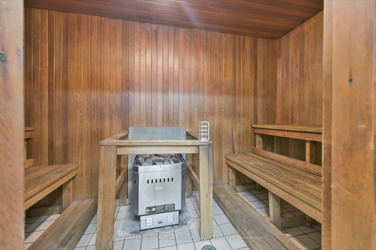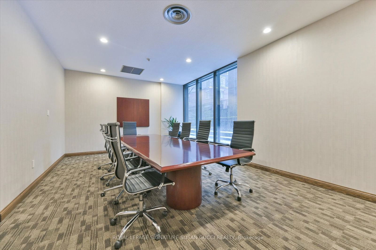810 - 130 Carlton St
Listing History
Details
Property Type:
Condo
Maintenance Fees:
$1,923/mth
Taxes:
$4,850 (2024)
Cost Per Sqft:
$804/sqft
Outdoor Space:
Enclosed/Solarium
Locker:
Ensuite
Exposure:
North
Possession Date:
To Be Arranged
Laundry:
Ensuite
Amenities
About this Listing
Step into one of Tridel's most coveted buildings, where luxury meets comfort in this elegant, FULLY renovated spacious 2-bedroom condo. Home to renowned residents, this unit offers the warmth and homeyness you crave in condo living, ideal for those transitioning from a house or looking for a city retreat with everything at your doorstep. As you enter, you'll immediately feel the grandness of the space, with a large, welcoming entrance that sets the tone for the open-concept living and dining area. Enjoy beautiful urban views, and bask in the natural light that fills the space from the charming balcony accessible from the living room, second bedroom, and the principal bedroom.The principal bedroom is your personal oasis, offering open views, ample space for lounging or reading a good book. Oversized closet space for the largest of wardrobes. The attached renovated ensuite bathroom provides the perfect retreat to unwind at the end of the day.The stunning kitchen is a chefs dream, featuring a waterfall island and an open-concept design ideal for entertaining. Whether you're hosting guests or preparing a quiet meal, the bright, airy space makes cooking a pleasure. Hardwood floors flow throughout the unit, adding to the overall warmth and elegance of the home. The second bedroom comes equipped with a Murphy bed, perfect for hosting out-of-town guests or creating a flexible work-from-home space. Located in a prime downtown location, you're steps from Loblaw's flagship store at Maple Leaf Gardens, charming coffee shops, top-rated restaurants, and Toronto's entertainment & financial district. Savour the beautiful Allan Gardens Conservatory: a lush green oasis just across the street, providing a stunning escape with its warm, humid climate that instantly transports you to southern destinations: a quick escape on a chilly winter day. **EXTRAS** Pool & Hot Tub for relaxation and rejuvenation. Party Room for your events. Sauna for unwinding after a long day. Boardroom for meetings or work-from-home needs. Library and Well-Equipped Gym. 24-Hour Concierge always available.
ExtrasSee Schedule B attached.**Rogers Ignite Internet included in maintenance fees**
royal lepage signature susan gucci realtyMLS® #C11927470
Fees & Utilities
Maintenance Fees
Utility Type
Air Conditioning
Heat Source
Heating
Room Dimensions
Living
hardwood floor, Open Concept, Combined with Dining
Dining
hardwood floor, Open Concept, Combined with Living
Kitchen
hardwood floor, Backsplash, Quartz Counter
Primary
Carpet, Walk-in Closet, Walkout To Sunroom
2nd Bedroom
Carpet, Walkout To Sunroom, Closet
Sunroom
Enclosed, Large Window
Similar Listings
Explore Cabbagetown
Commute Calculator
Mortgage Calculator
Demographics
Based on the dissemination area as defined by Statistics Canada. A dissemination area contains, on average, approximately 200 – 400 households.
Building Trends At Carlton on the Park
Days on Strata
List vs Selling Price
Offer Competition
Turnover of Units
Property Value
Price Ranking
Sold Units
Rented Units
Best Value Rank
Appreciation Rank
Rental Yield
High Demand
Market Insights
Transaction Insights at Carlton on the Park
| 1 Bed | 1 Bed + Den | 2 Bed | 2 Bed + Den | 3 Bed | 3 Bed + Den | |
|---|---|---|---|---|---|---|
| Price Range | $800,000 | No Data | $930,000 - $1,799,900 | No Data | No Data | No Data |
| Avg. Cost Per Sqft | $613 | No Data | $700 | No Data | No Data | No Data |
| Price Range | No Data | No Data | No Data | No Data | No Data | No Data |
| Avg. Wait for Unit Availability | No Data | No Data | 109 Days | 162 Days | 1104 Days | No Data |
| Avg. Wait for Unit Availability | No Data | No Data | 541 Days | 377 Days | No Data | No Data |
| Ratio of Units in Building | 2% | 4% | 64% | 24% | 4% | 3% |
Market Inventory
Total number of units listed and sold in Cabbagetown
