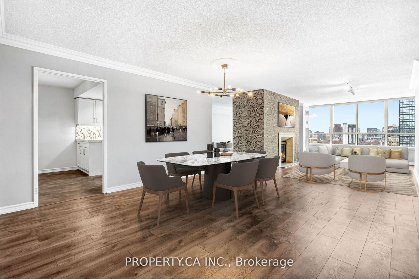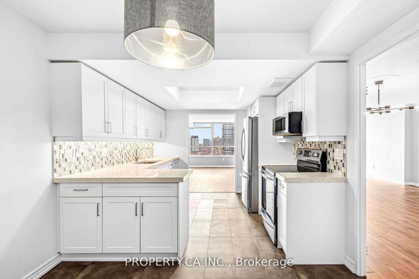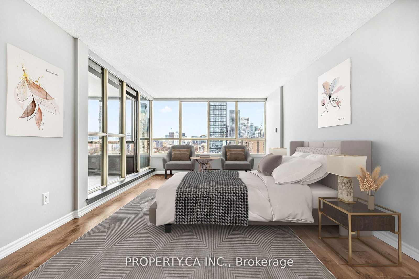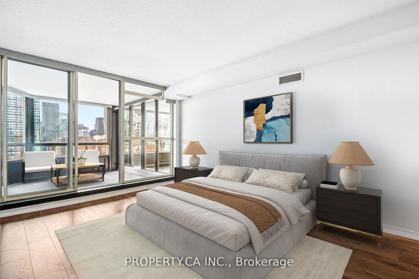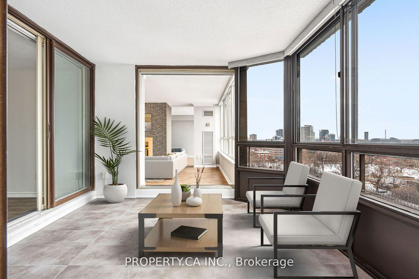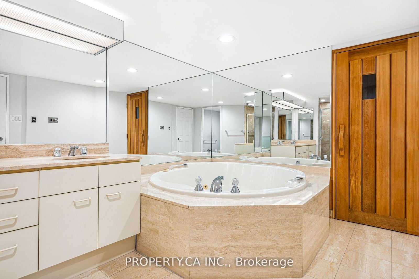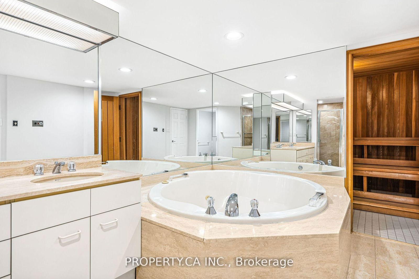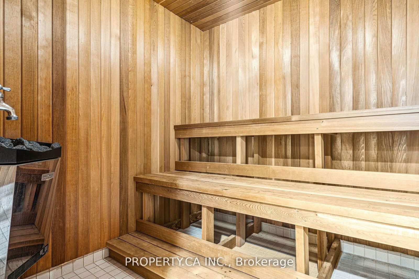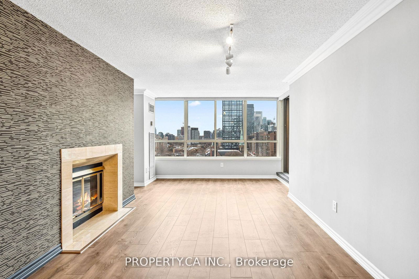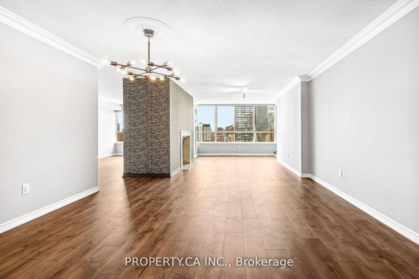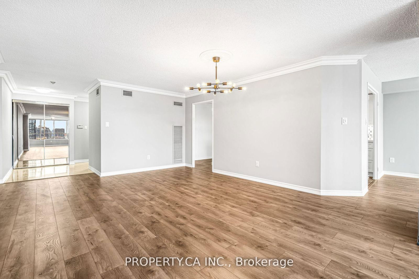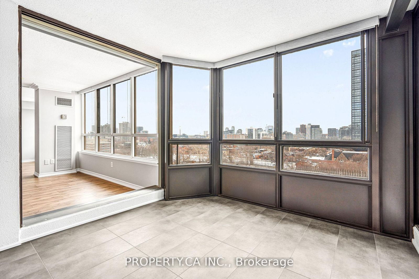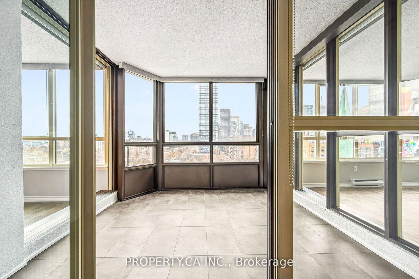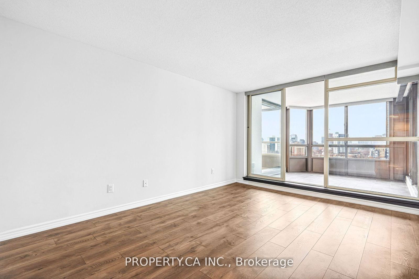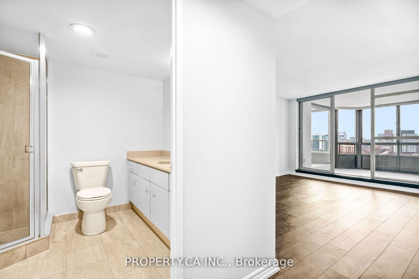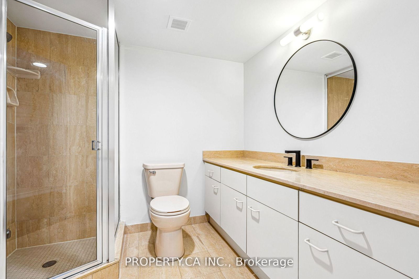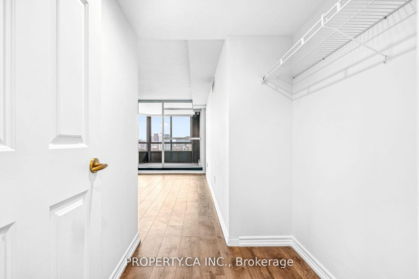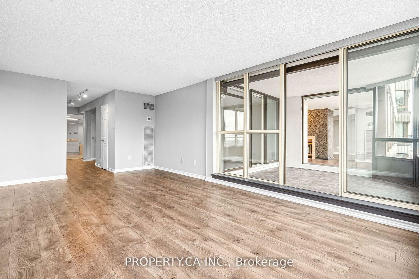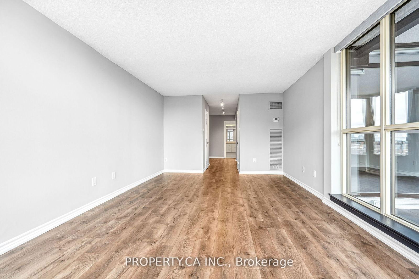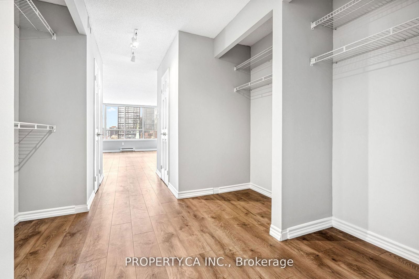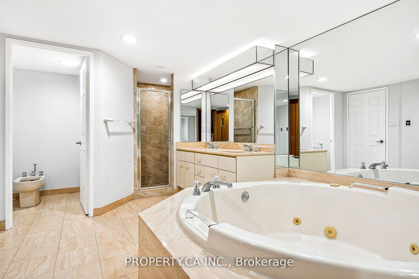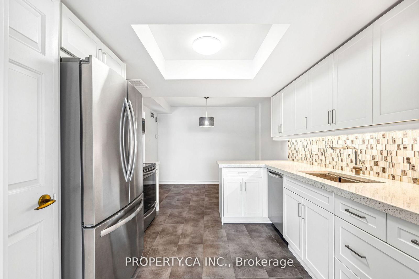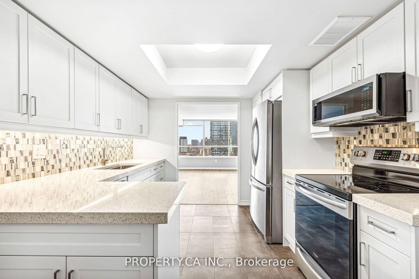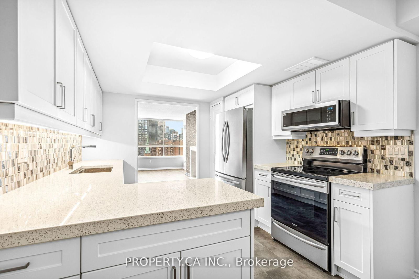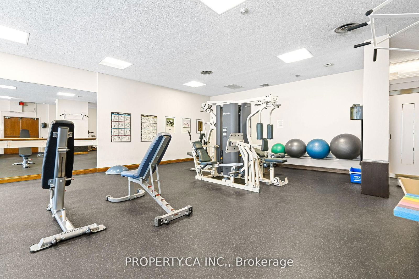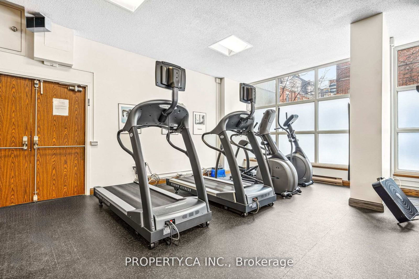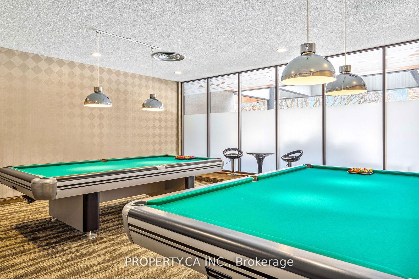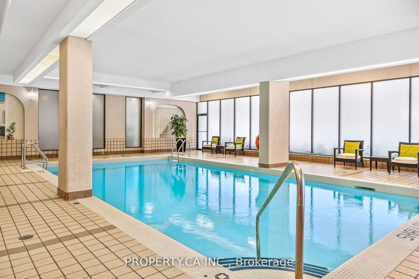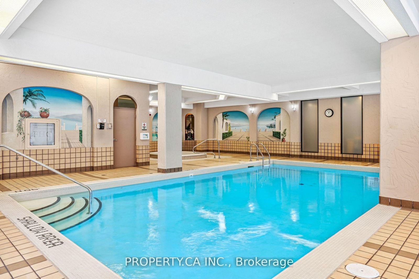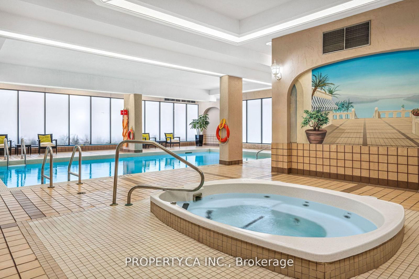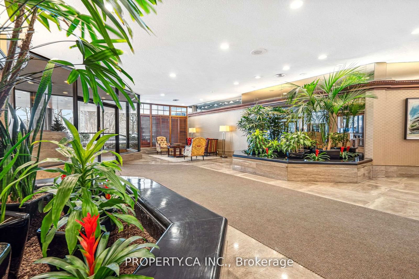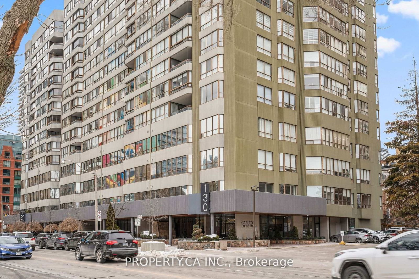1106 - 130 Carlton St
Listing History
Details
Property Type:
Condo
Maintenance Fees:
$2,327/mth
Taxes:
$5,924 (2025)
Cost Per Sqft:
$2,804 - $3,505/sqft
Outdoor Space:
Enclosed/Solarium
Locker:
Ensuite
Exposure:
South
Possession Date:
To Be Determined
Amenities
About this Listing
Truly elevated living at "Carlton On The Park". Sun streams through every room in this rarely available south facing unit overlooking Allan Gardens. 2066 sq ft with an additional 121 sq ft professionally enclosed balcony to enjoy in any season. Beautifully renovated with a chef's kitchen and new laminate floors. Huge principal rooms allow the regal feel of the building to flow the unit with a double living area space split by a cozy natural wood burning fireplace. Two large bedrooms with ample closet space that both walk out to the enclosed balcony. This thoughtfully laid out floor plan provides a massive spa bathroom with jacuzzi tub and full size sauna! Location can not be beat within walking distance to everything you need from Loblaws signature Maple leaf Gardens location, TMU, George Brown College, financial district, Eaton Centre and all the top bars, restaurants and shops that come with being in the centre of it all. **EXTRAS** 2 large Parking Spaces right by the elevator! 24/7 Exceptional Concierge, Gym, Billiards Room, Pool, Squash Court, Sauna, Meeting Rooms, Rooftop Deck, Additional Air conditioning unit. SomePhotos Virtually Staged. Approximate Square Footage: 2000-2249
ExtrasAll Appliances: Oven, Refrigerator, Microwave, Dishwasher. Washer/Dryer. Sauna Heater
property.ca inc.MLS® #C12066496
Fees & Utilities
Maintenance Fees
Utility Type
Air Conditioning
Heat Source
Heating
Room Dimensions
Living
Combined with Dining, Fireplace, Large Window
Dining
Combined with Living, Laminate
Bedroomeakfast
Combined with Kitchen
Primary
Large Window, Built-in Closet, Walkout To Sunroom
2nd Bedroom
3 Piece Ensuite, Closet, Walkout To Sunroom
Sunroom
Large Window, Tile Floor, Sliding Doors
Kitchen
Built-in Shelves, Ceramic Back Splash, Built-in Microwave
Similar Listings
Explore Cabbagetown
Commute Calculator
Mortgage Calculator
Demographics
Based on the dissemination area as defined by Statistics Canada. A dissemination area contains, on average, approximately 200 – 400 households.
Building Trends At Carlton on the Park
Days on Strata
List vs Selling Price
Offer Competition
Turnover of Units
Property Value
Price Ranking
Sold Units
Rented Units
Best Value Rank
Appreciation Rank
Rental Yield
High Demand
Market Insights
Transaction Insights at Carlton on the Park
| 1 Bed | 1 Bed + Den | 2 Bed | 2 Bed + Den | 3 Bed | 3 Bed + Den | |
|---|---|---|---|---|---|---|
| Price Range | $800,000 | No Data | $930,000 - $1,799,900 | No Data | No Data | No Data |
| Avg. Cost Per Sqft | $613 | No Data | $700 | No Data | No Data | No Data |
| Price Range | No Data | No Data | No Data | No Data | No Data | No Data |
| Avg. Wait for Unit Availability | No Data | No Data | 109 Days | 162 Days | 1104 Days | No Data |
| Avg. Wait for Unit Availability | No Data | No Data | 541 Days | 377 Days | No Data | No Data |
| Ratio of Units in Building | 2% | 4% | 64% | 24% | 4% | 3% |
Market Inventory
Total number of units listed and sold in Cabbagetown
