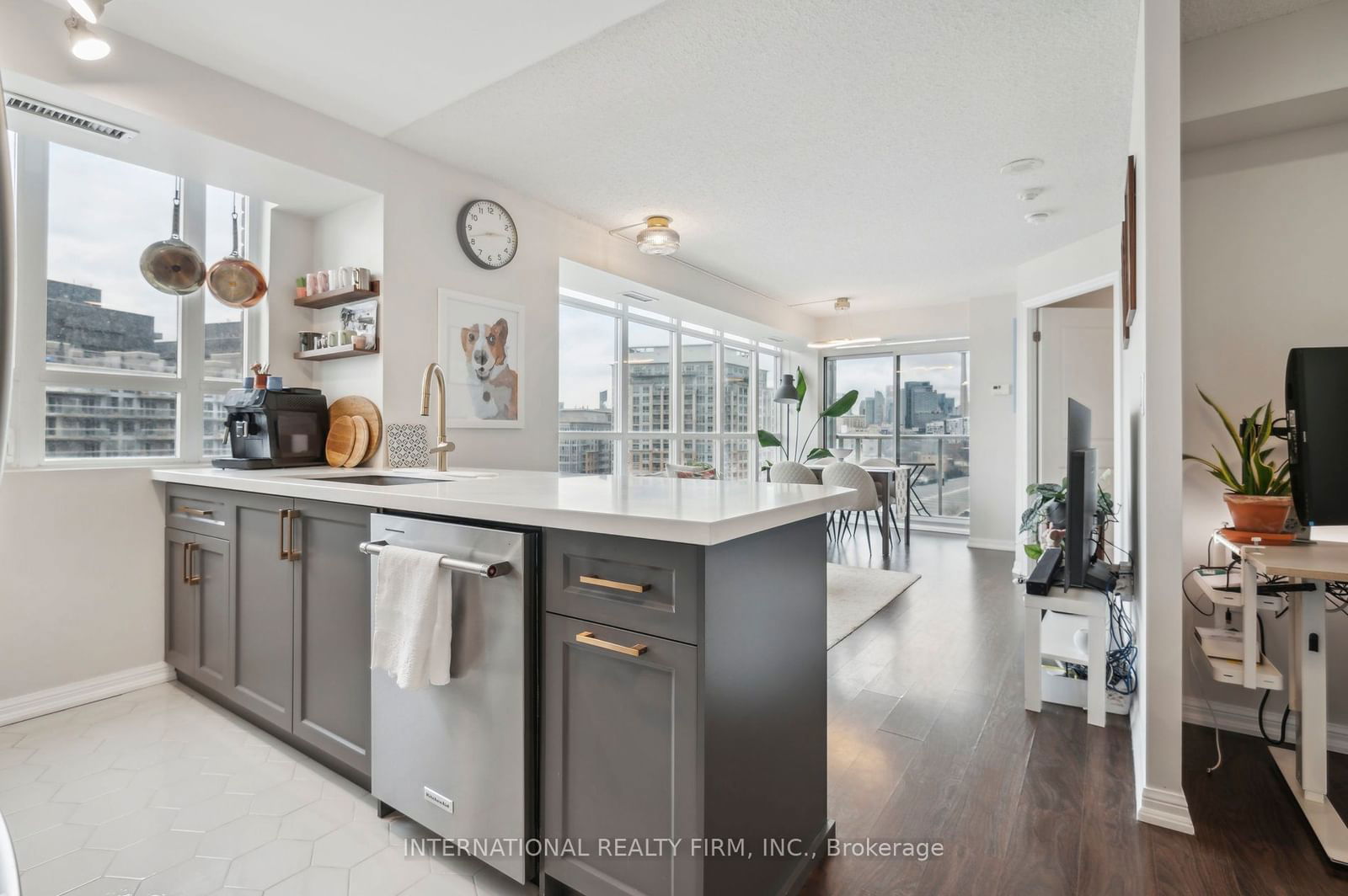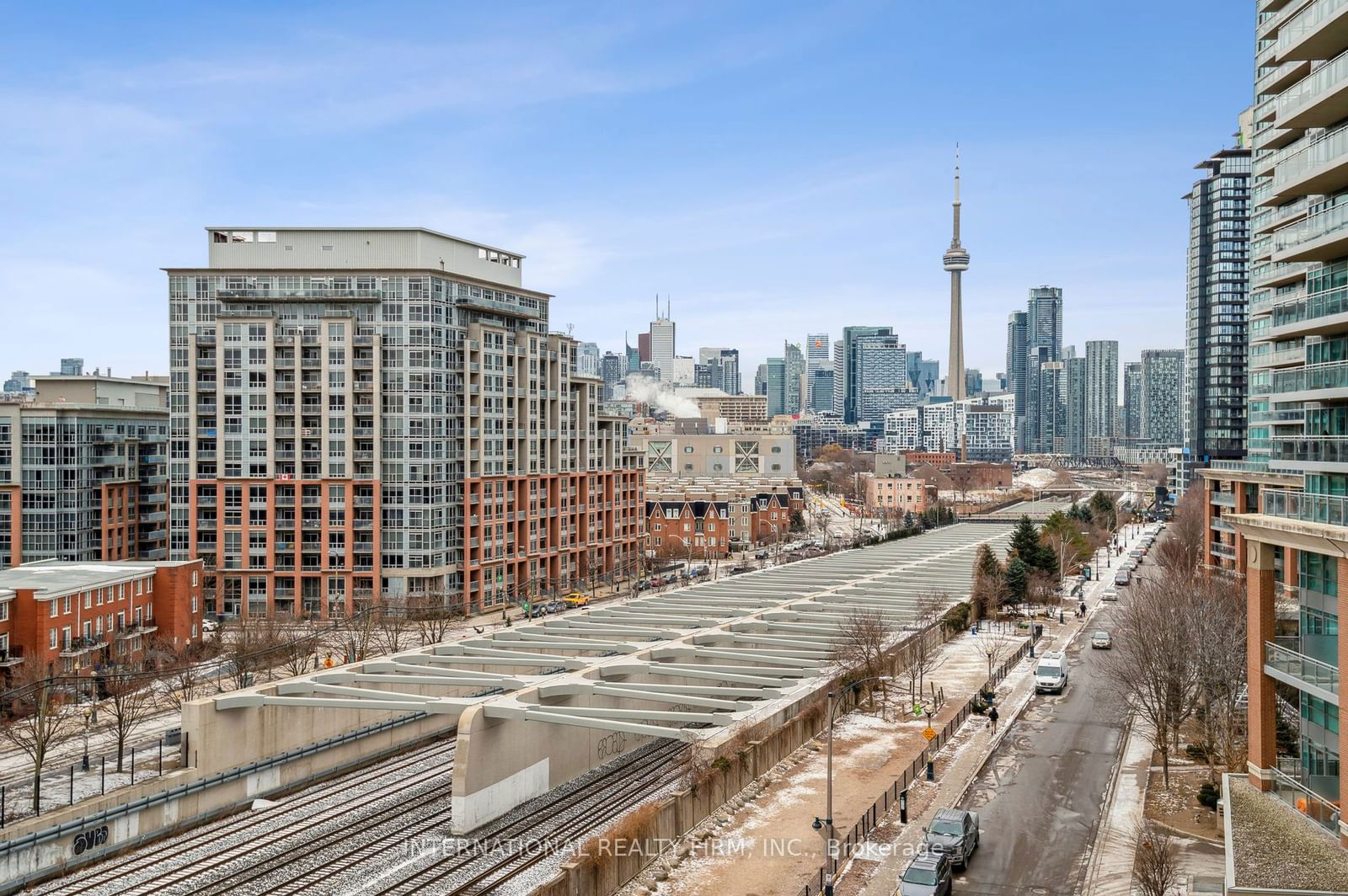802 - 125 Western Battery Rd
Listing History
Unit Highlights
Property Type:
Condo
Maintenance Fees:
$699/mth
Taxes:
$3,390 (2024)
Cost Per Sqft:
$1,003/sqft
Outdoor Space:
Balcony
Locker:
Owned
Exposure:
North East
Possession Date:
60 / 90
Laundry:
Main
Amenities
About this Listing
Welcome to your dream home in the heart of Liberty Village! This beautifully upgraded 2-bedroom + den corner suite boasts a highly desirable split-floorplan, breathtaking CN Tower views, and an abundance of natural light from floor-to-ceiling windows. The luxurious custom kitchen (completed in 2022) features sleek cabinetry, custom tiling, a wide sink, brand-new dishwasher and induction stove (2024), a double-door fridge, and high-end finishes perfect for those who love to cook and entertain. The spacious master bedroom offers his-and-hers closets with custom built-ins, a 4-piece ensuite with heated towel rack, and CN Tower views, while the second bedroom features a walk-in closet and north-facing views. The separate den, complete with a modern built-in bookshelf, is ideal for a home office or flex space. Designed for both comfort and convenience, this home also features a deep entry closet, two heat pumps in unit for year round AC/heat, LG washer/dryer (2022), stylish new light fixtures throughout, and motorized blinds. Step outside to your private balcony and take in the stunning city skyline. A oversized storage locker and parking are included, both conveniently located on the same floor. Situated in one of Toronto's most vibrant neighborhoods, you are just steps from trendy cafes, top-rated restaurants, parks, and transit access (2 mins to King Street Car, less than 10 mins to future Liberty Go station and exhibition subway station). Don't miss this incredible opportunity to own a tastefully upgraded unit with rare, unobstructed CN Tower views! **EXTRAS** All ELFs included, closet built-ins, additional closet in the master bedroom, LG stacked washer dryer (2022), S/S appliances, dishwasher and stove (2024), bookshelf in the den, parking and oversized locker, 2xheat pumps w/ AC/heat all year.
international realty firm, inc.MLS® #C11947260
Fees & Utilities
Maintenance Fees
Utility Type
Air Conditioning
Heat Source
Heating
Room Dimensions
Living
Windows Floor to Ceiling, Led Lighting, Open Concept
Dining
Walkout To Balcony, East View, Open Concept
Kitchen
Renovated, Stainless Steel Appliances, Granite Counter
Primary
4 Piece Ensuite, His/Hers Closets, Built-in Closet
Bedroom
Walk-in Closet, North View, Laminate
Den
Built-in Bookcase, Combined Walkoutffice, Separate Room
Foyer
Built-in Shelves, Closet Organizers, Large Closet
Similar Listings
Explore Liberty Village
Commute Calculator
Demographics
Based on the dissemination area as defined by Statistics Canada. A dissemination area contains, on average, approximately 200 – 400 households.
Building Trends At The Tower at King West
Days on Strata
List vs Selling Price
Offer Competition
Turnover of Units
Property Value
Price Ranking
Sold Units
Rented Units
Best Value Rank
Appreciation Rank
Rental Yield
High Demand
Market Insights
Transaction Insights at The Tower at King West
| 1 Bed | 1 Bed + Den | 2 Bed | 2 Bed + Den | 3 Bed | |
|---|---|---|---|---|---|
| Price Range | $525,000 - $656,000 | $635,800 - $779,900 | $670,000 | $827,000 - $1,195,000 | No Data |
| Avg. Cost Per Sqft | $987 | $968 | $947 | $1,000 | No Data |
| Price Range | $2,100 - $2,450 | $2,500 - $3,000 | $2,950 | $3,450 - $3,900 | $4,500 |
| Avg. Wait for Unit Availability | 82 Days | 20 Days | 432 Days | 39 Days | 368 Days |
| Avg. Wait for Unit Availability | 48 Days | 12 Days | 343 Days | 23 Days | 805 Days |
| Ratio of Units in Building | 16% | 56% | 4% | 26% | 1% |
Market Inventory
Total number of units listed and sold in Liberty Village



