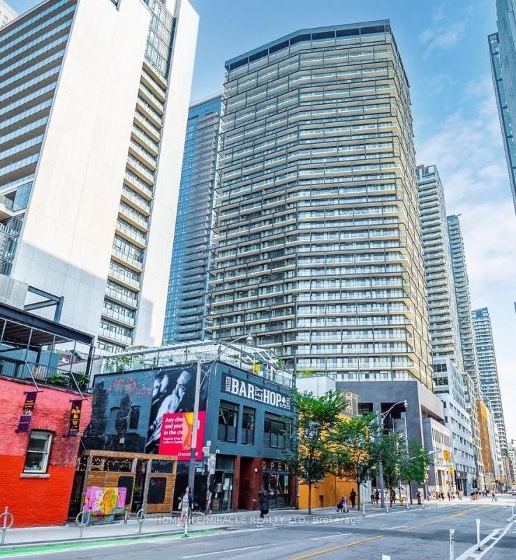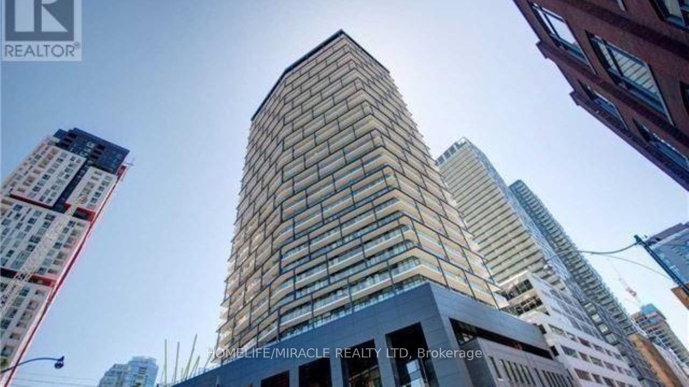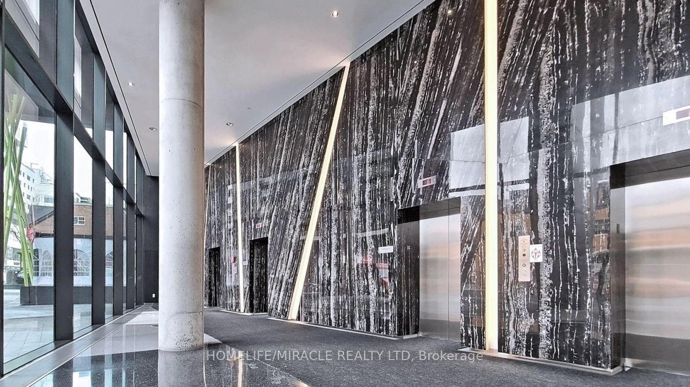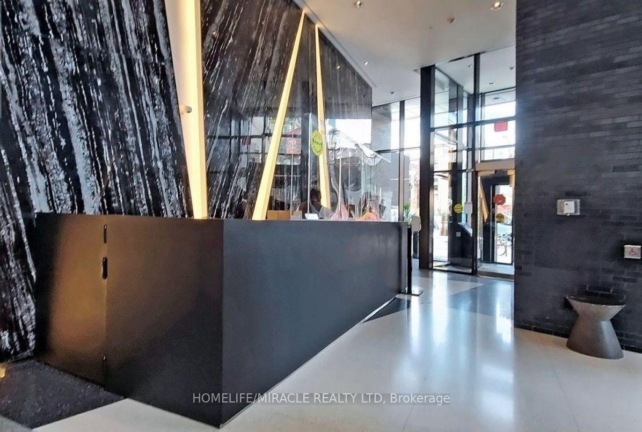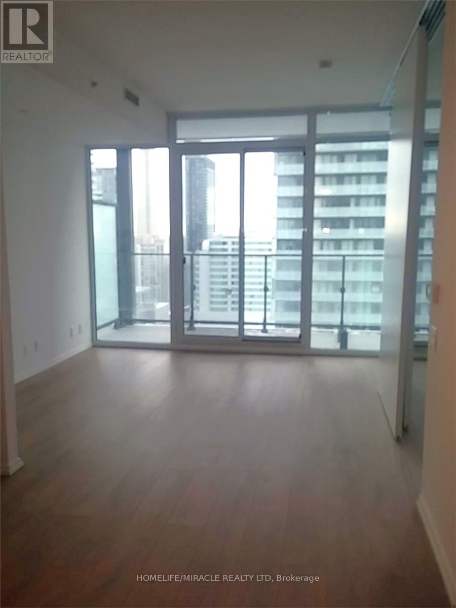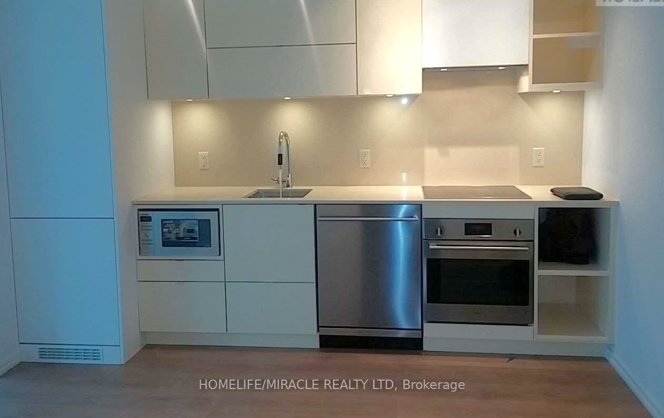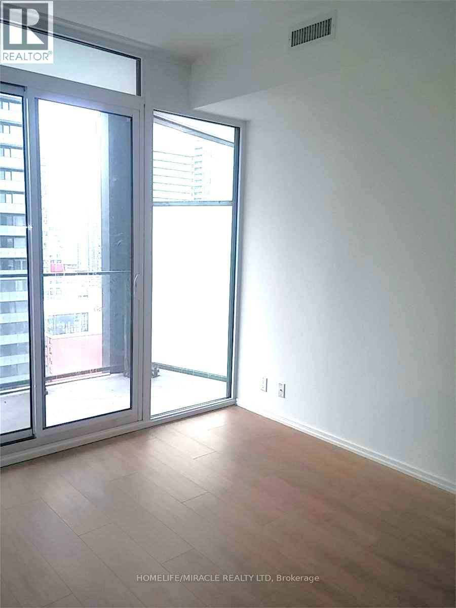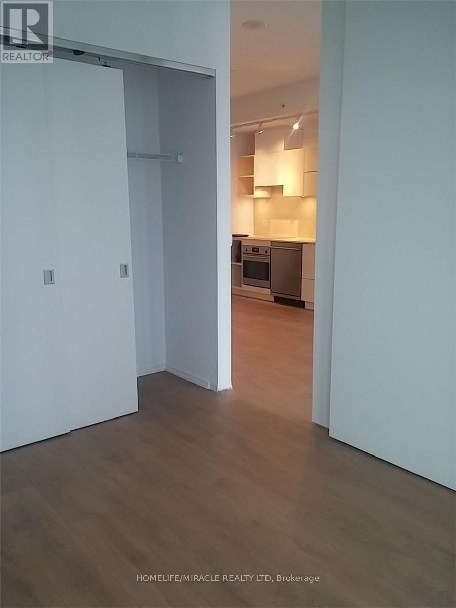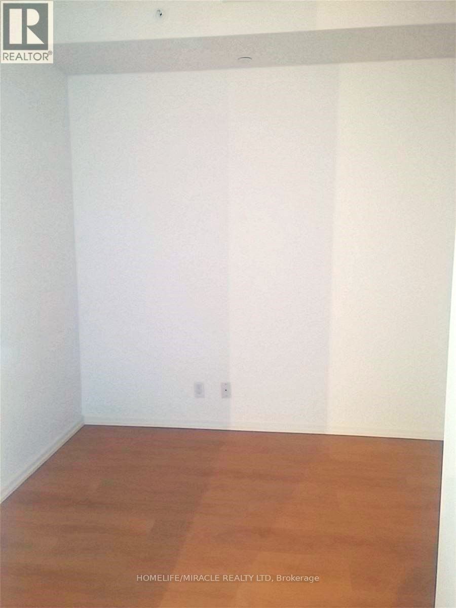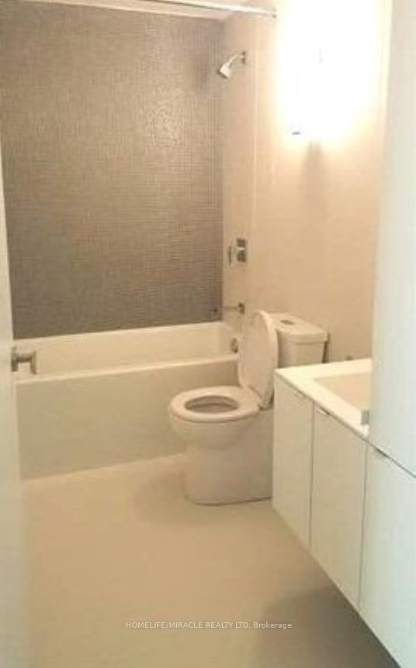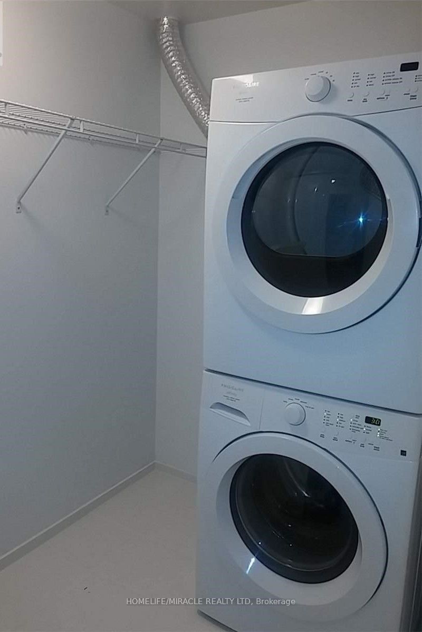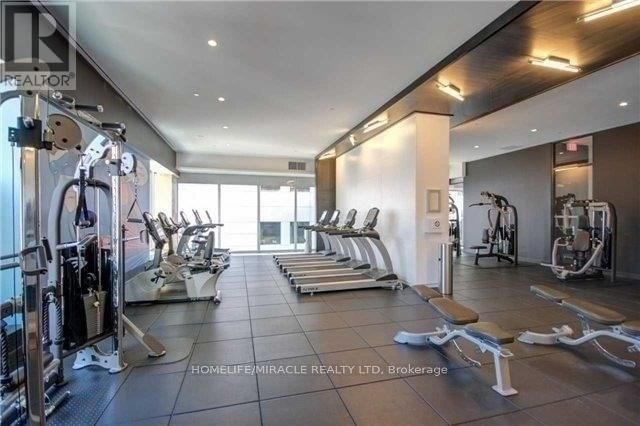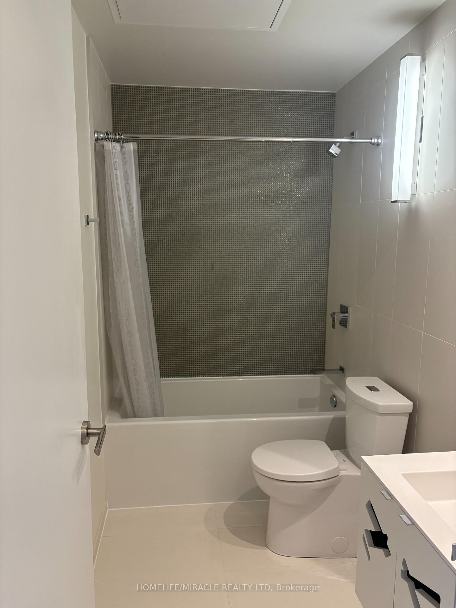3206 - 125 Peter St N
Listing History
Unit Highlights
Property Type:
Condo
Possession Date:
April 1, 2025
Lease Term:
1 Year
Utilities Included:
No
Outdoor Space:
Balcony
Furnished:
No
Exposure:
North
Locker:
None
Laundry:
Main
Amenities
About this Listing
Luxury 1 + Den Open Concept Unit on Elevated Floor with Unobstructed Views of the City. 9 FT Ceilings, Floor to Ceiling and Wall to Wall Windows Provide Plenty of Light, ***Den Can Be Used As 2nd Br W/ Sliding Door*** S/S Stove, Dishwasher, Microwave, BI Fridge, Glass Cooktop, Stacked Washer/Dryer, 105 SQFT Full Width Balcony. Luxury Building Amenities Include: 24 Hr Concierge, Gym, Games Room, Billiards & Table Tennis Room, Meeting Room, Media Room, Party/Rec Room, Outdoor Patio/Rooftop Deck, Guest Suite and BBQs. Steps from Grocery Stores, Tim Hortons, Starbucks, Shops and Restaurants. Short walk to Financial District, CN Tower, Rogers Center, Art Gallery of Ontario, Scotia Theatre, Entertainment District, U of T, Underground Path and Hospitals.
ExtrasFRIDGE, STOVE, DISHWASHER, B/I MICROWAVE, WASHER & DRYER, ELFS, BLINDS
homelife/miracle realty ltdMLS® #C11990434
Fees & Utilities
Utilities Included
Utility Type
Air Conditioning
Heat Source
Heating
Room Dimensions
Living
Combined with Dining, Walkout To Balcony, Picture Window
Dining
Combined with Living, Laminate, Open Concept
Kitchen
Combined with Dining, Open Concept, Laminate
Bedroom
Laminate, Double Closet, Walkout To Balcony
Den
Laminate
Similar Listings
Explore Queen West
Commute Calculator
Demographics
Based on the dissemination area as defined by Statistics Canada. A dissemination area contains, on average, approximately 200 – 400 households.
Building Trends At Tableau Condominiums
Days on Strata
List vs Selling Price
Or in other words, the
Offer Competition
Turnover of Units
Property Value
Price Ranking
Sold Units
Rented Units
Best Value Rank
Appreciation Rank
Rental Yield
High Demand
Market Insights
Transaction Insights at Tableau Condominiums
| Studio | 1 Bed | 1 Bed + Den | 2 Bed | 3 Bed | 3 Bed + Den | |
|---|---|---|---|---|---|---|
| Price Range | No Data | $520,000 | $575,000 - $682,500 | $725,000 - $743,000 | No Data | No Data |
| Avg. Cost Per Sqft | No Data | $1,000 | $1,087 | $1,156 | No Data | No Data |
| Price Range | $2,000 - $2,250 | $2,150 - $2,450 | $2,400 - $3,100 | $2,700 - $3,600 | $3,600 - $4,600 | No Data |
| Avg. Wait for Unit Availability | 381 Days | 93 Days | 32 Days | 49 Days | 157 Days | No Data |
| Avg. Wait for Unit Availability | 63 Days | 21 Days | 11 Days | 19 Days | 56 Days | No Data |
| Ratio of Units in Building | 6% | 19% | 42% | 24% | 10% | 1% |
Market Inventory
Total number of units listed and leased in Queen West
