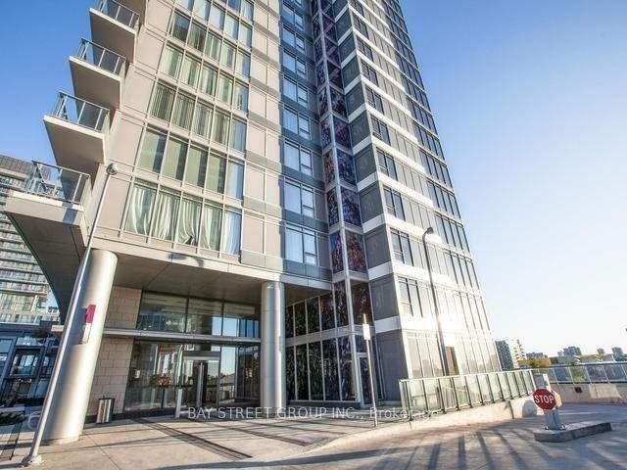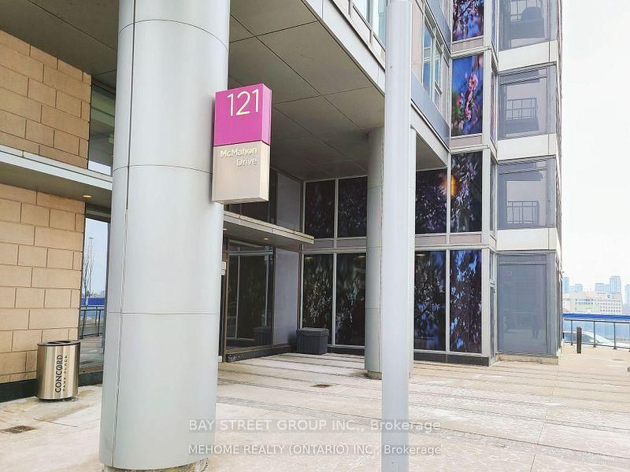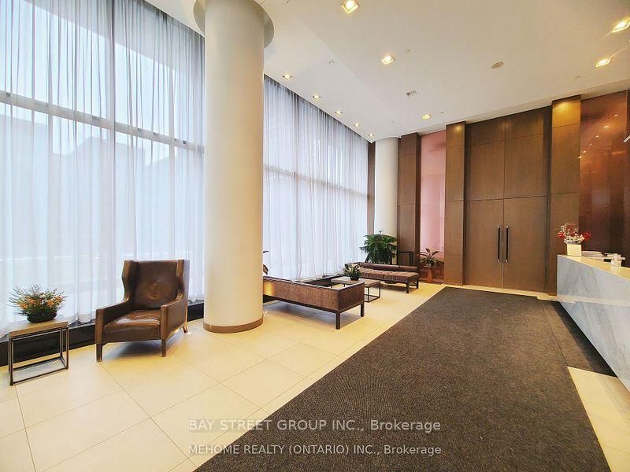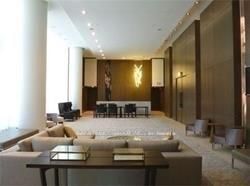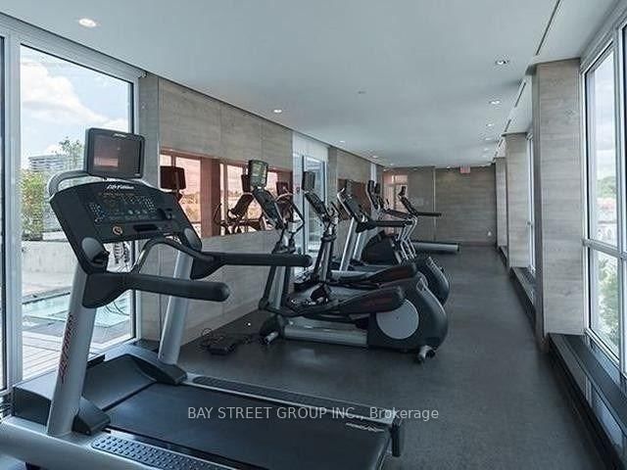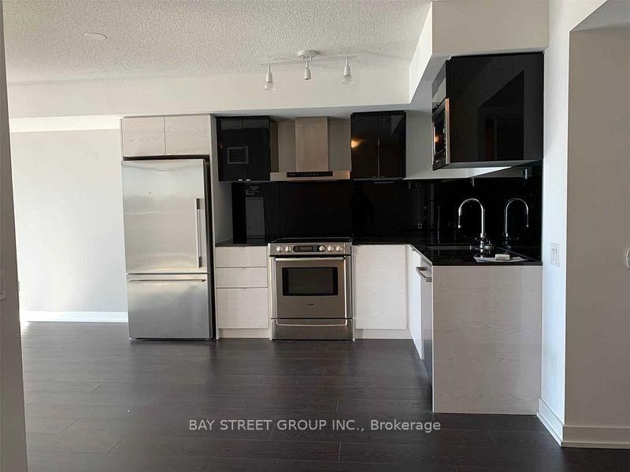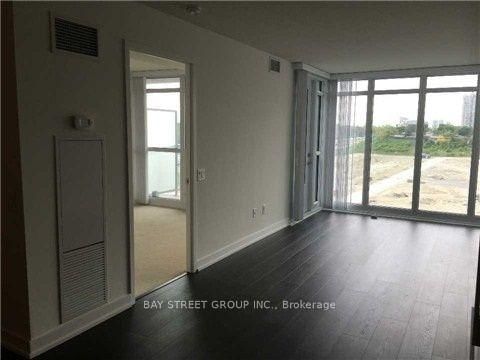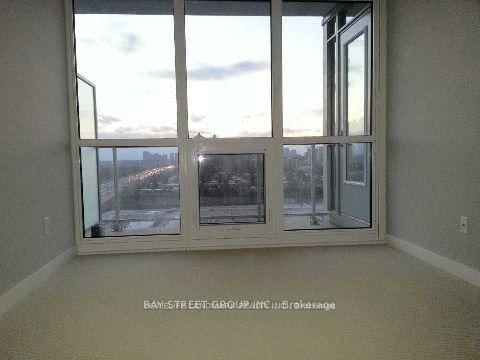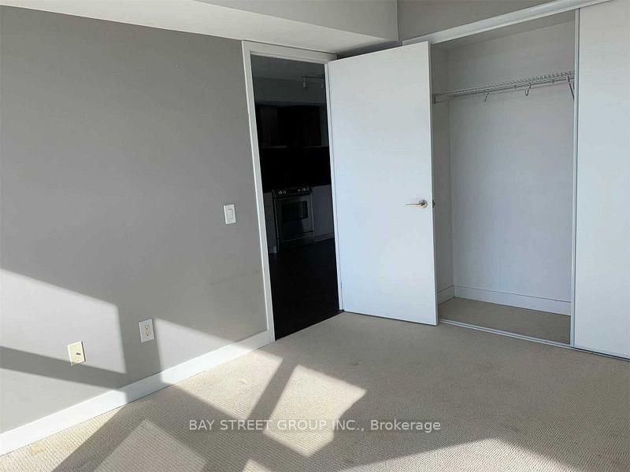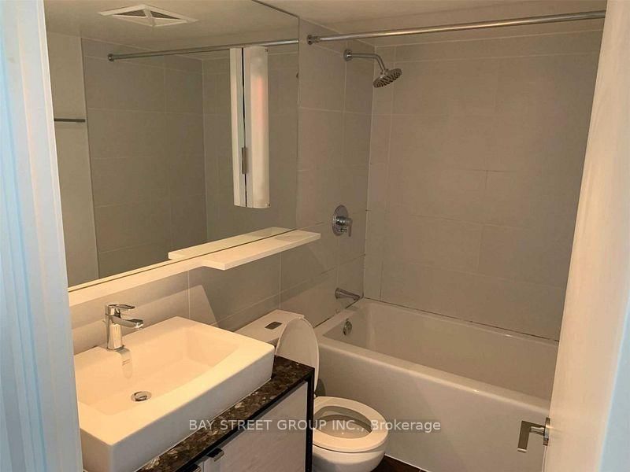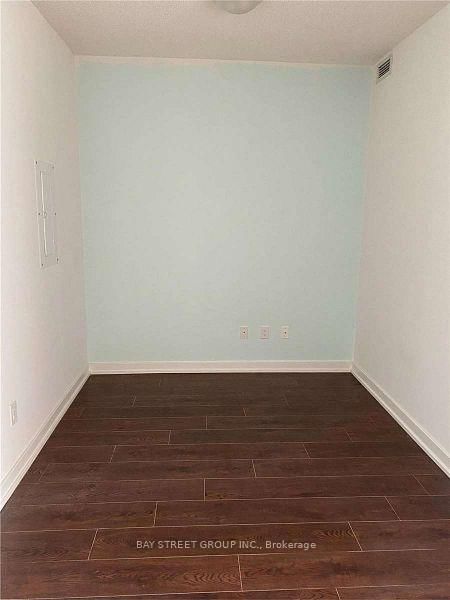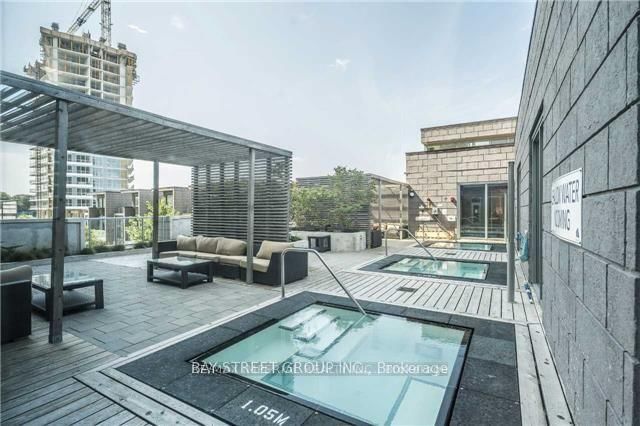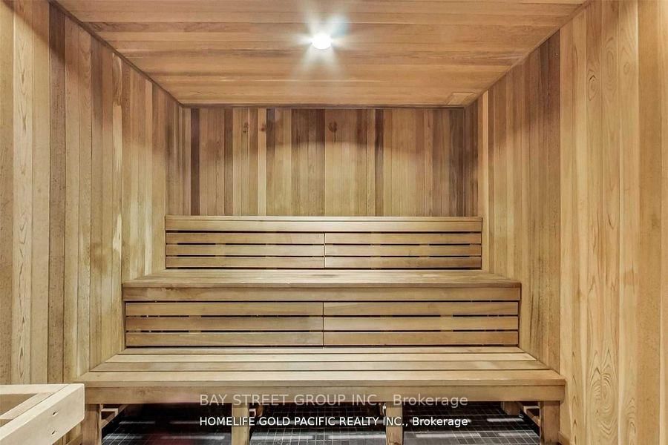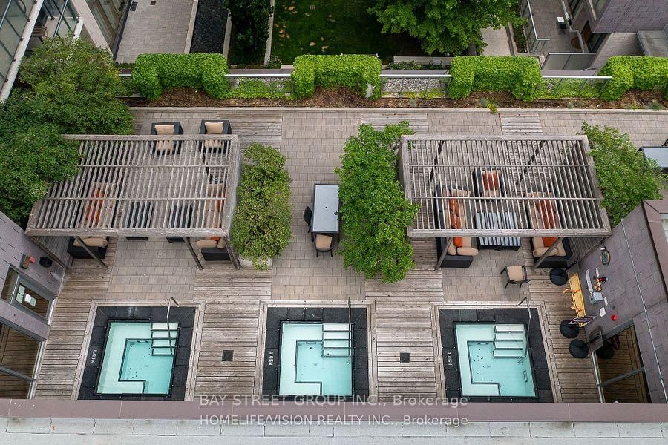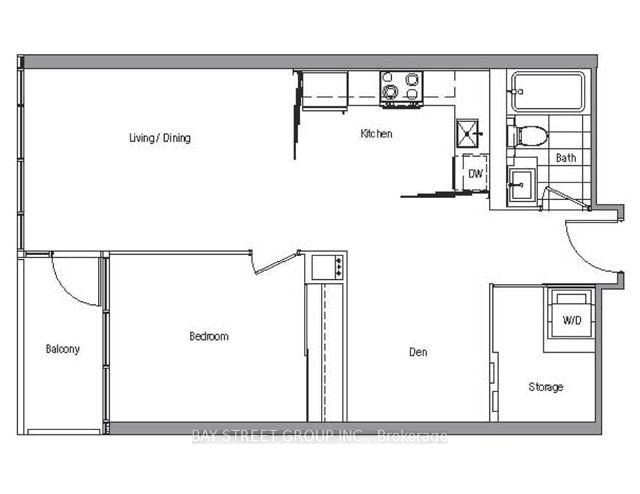1212 - 121 Mcmahon Dr
Listing History
Unit Highlights
Property Type:
Condo
Maintenance Fees:
$524/mth
Taxes:
$2,432 (2024)
Cost Per Sqft:
$856/sqft
Outdoor Space:
Balcony
Locker:
None
Exposure:
West
Possession Date:
To Be Arranged
Amenities
About this Listing
Welcome to this bright and spacious 1-bedroom + den unit in the highly sought-after Bayview Village community. Located in a modern, upscale building, this unit offers stunning unobstructed views and a spacious 688 sqft layout with a open balcony (45 sqft). The sleek kitchen features built-in stainless steel appliances, granite countertops. West Facing With Good Views Overlooking Park.Ensuite Storage Room. The extra-large den is perfect as a home office or second bedroom, while the floor-to-ceiling windows flood the unit with natural light. Enjoy luxury amenities, including a gym, indoor/outdoor whirlpools, an exercise room, a rooftop garden, and a barbecue area, with 24-hour concierge. Steps to TTC, subway, parks, shopping, restaurants and easy access to Hwy 401 & 404---Don't miss out.
ExtrasAll Kitchen Appliances: Fridge/Stove/Range Hood/Dishwasher/Microwave. Washer/Dryer. All Elfs. All Window Coverings.
bay street group inc.MLS® #C12052512
Fees & Utilities
Maintenance Fees
Utility Type
Air Conditioning
Heat Source
Heating
Room Dimensions
Living
Laminate, Combined with Dining, Walkout To Balcony
Dining
Laminate, Combined with Dining, Open Concept
Kitchen
Laminate, Granite Counter, Backsplash
Primary
Carpet, Window, Closet
Den
Den
Laminate, Open Concept
Similar Listings
Explore Bayview Village
Commute Calculator
Demographics
Based on the dissemination area as defined by Statistics Canada. A dissemination area contains, on average, approximately 200 – 400 households.
Building Trends At Tango Condos
Days on Strata
List vs Selling Price
Or in other words, the
Offer Competition
Turnover of Units
Property Value
Price Ranking
Sold Units
Rented Units
Best Value Rank
Appreciation Rank
Rental Yield
High Demand
Market Insights
Transaction Insights at Tango Condos
| Studio | 1 Bed | 1 Bed + Den | 2 Bed | 2 Bed + Den | 3 Bed | 3 Bed + Den | |
|---|---|---|---|---|---|---|---|
| Price Range | $348,000 | No Data | $532,000 - $650,000 | $818,000 | $772,000 - $895,000 | $1,250,000 | No Data |
| Avg. Cost Per Sqft | $809 | No Data | $905 | $859 | $766 | $672 | No Data |
| Price Range | No Data | $2,150 - $2,250 | $2,250 - $2,700 | $3,150 - $3,800 | $1,700 - $3,500 | $4,750 | No Data |
| Avg. Wait for Unit Availability | 727 Days | 157 Days | 17 Days | 84 Days | 73 Days | 432 Days | 1524 Days |
| Avg. Wait for Unit Availability | 280 Days | 68 Days | 8 Days | 55 Days | 49 Days | 262 Days | 154 Days |
| Ratio of Units in Building | 1% | 8% | 68% | 10% | 13% | 2% | 2% |
Market Inventory
Total number of units listed and sold in Bayview Village
