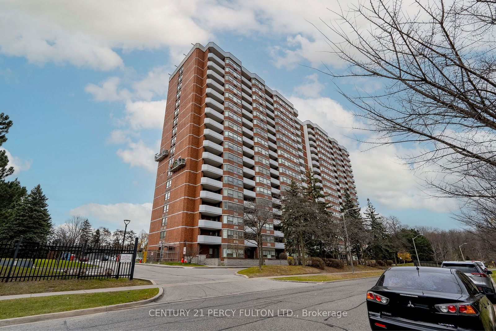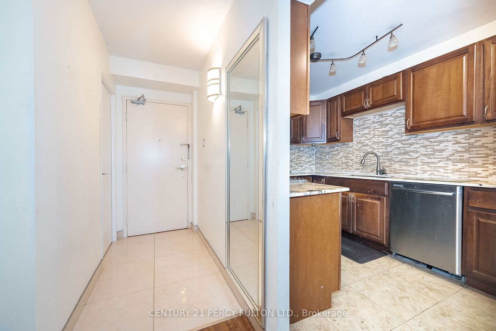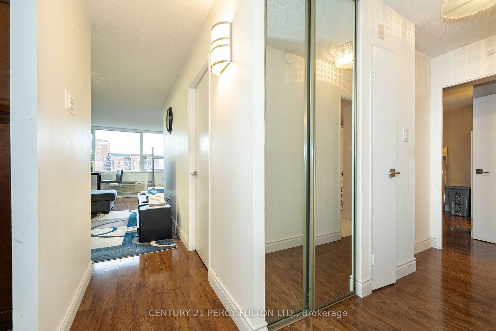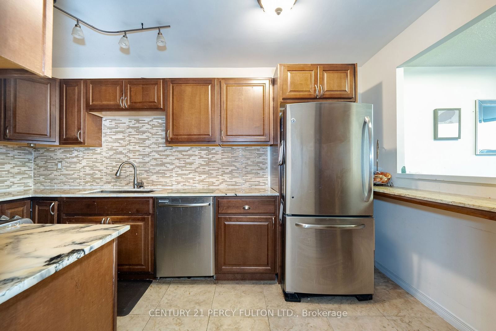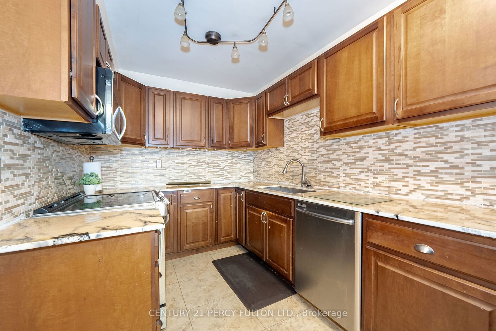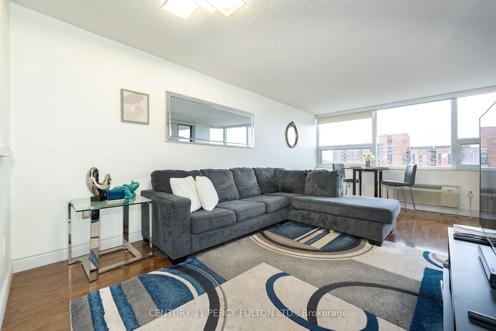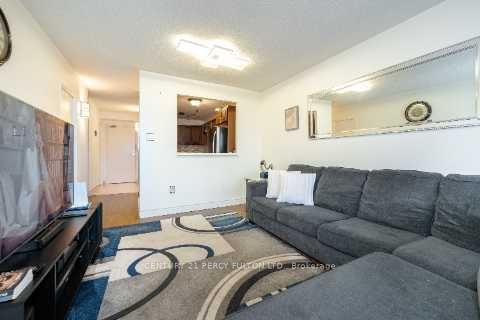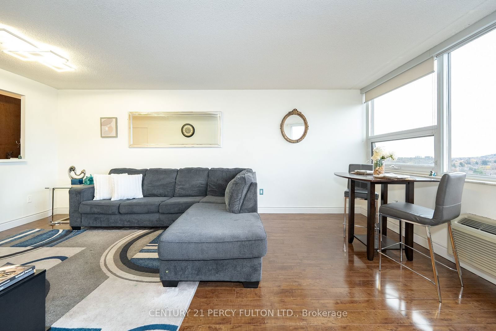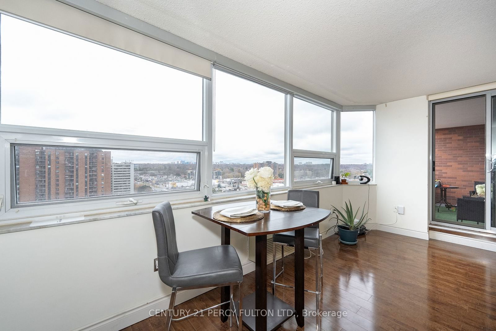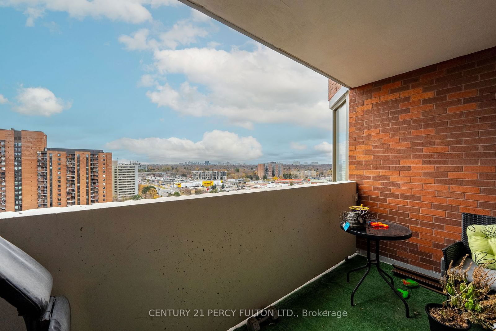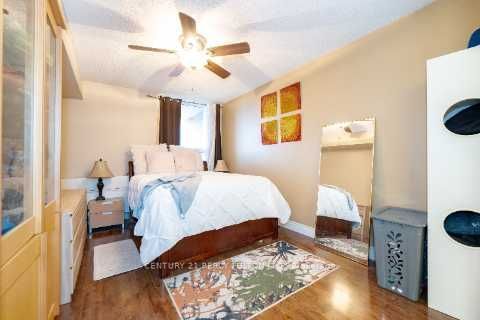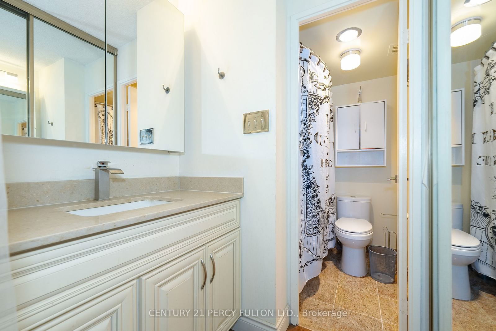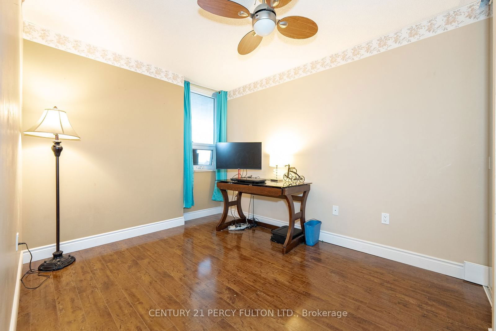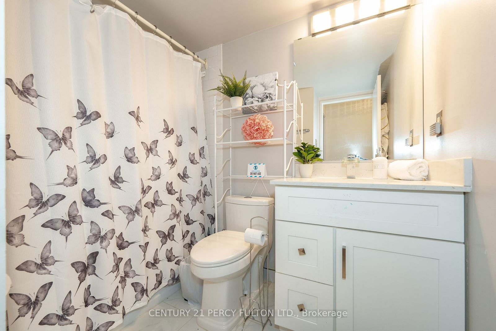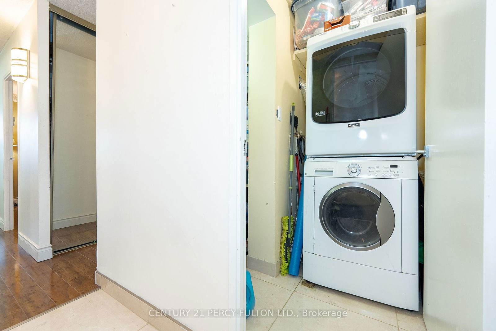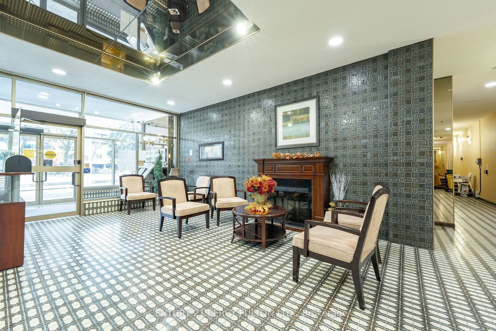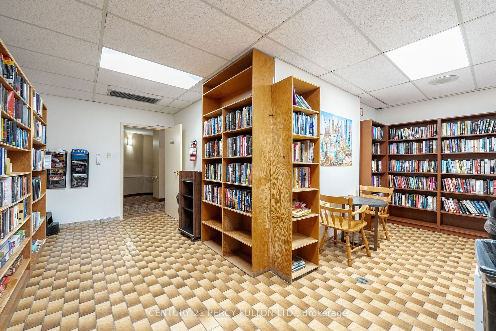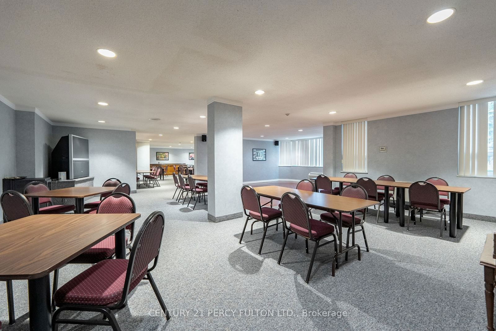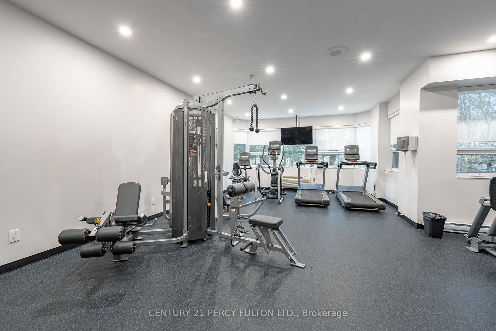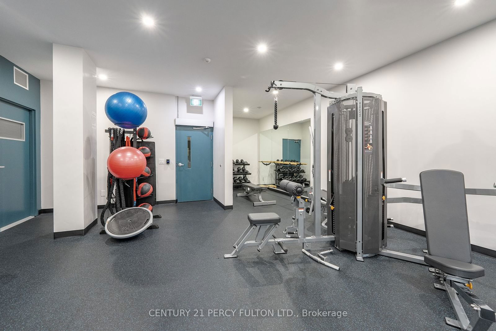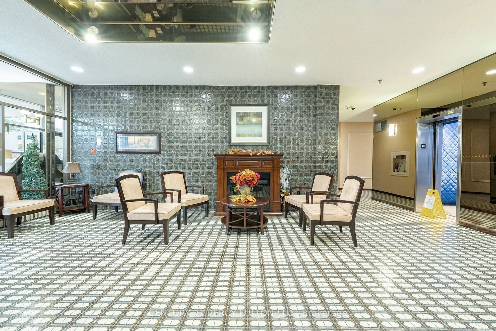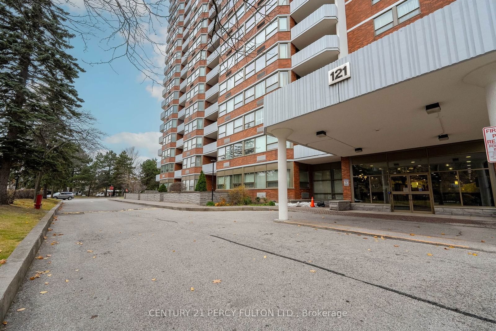1612 - 121 Ling Rd
Listing History
Details
Property Type:
Condo
Maintenance Fees:
$666/mth
Taxes:
$1,438 (2024)
Cost Per Sqft:
$470 - $522/sqft
Outdoor Space:
Balcony
Locker:
Exclusive
Exposure:
West
Possession Date:
30 days/TBD
Laundry:
Ensuite
Amenities
About this Listing
Immediate Possession Available! Stunning Condo in Scarborough with Breathtaking Lake Views This pristine, move-in ready condominium in the heart of Scarborough is the perfect place to call home! Freshly painted and meticulously maintained, this bright and spacious unit offers the ideal combination of comfort, convenience, and style. Featuring a large kitchen, ensuite laundry, and a generous balcony with stunning sunrise views over Lake Ontario, this home is truly a retreat. Key Features: Freshly painted and move-in ready Spacious kitchen with ample storage and counter space Ensuite laundry for added convenience Large balcony with spectacular sunrise views of Lake Ontario 4-piece ensuite bathroom and two closets in the primary bedroom Second spacious bedroom perfect for families or extra room Access to fantastic building amenities: exercise room, outdoor pool, and ample visitor parking Secure, well-managed building for peace of mind Located just steps from public transit and Morningside Crossing, you'll have easy access to a variety of restaurants, shopping, and services. The condo is also conveniently situated near major highways, making commuting a breeze. Perfect for those seeking both urban convenience and a tranquil home environment, this unit provides an excellent opportunity for families, couples, or anyone needing extra space. Whether you're entertaining guests or enjoying a quiet evening, this condo offers everything you need. Don't miss out on this incredible opportunity to own a beautiful home with stunning lake views. Schedule your viewing today and discover the perfect blend of comfort, style, and location!
ExtrasFridge, Stove, Dishwasher, Washer, Dryer, All Window Coverings and Blinds, Parking Spot, Exclusive Locker.
century 21 percy fulton ltd.MLS® #E11925101
Fees & Utilities
Maintenance Fees
Utility Type
Air Conditioning
Heat Source
Heating
Room Dimensions
Living
Combined with Dining, Walkout To Balcony, Laminate
Dining
Combined with Living, Walkout To Balcony, Laminate
Kitchen
Granite Counter, Stainless Steel Appliances, Tile Floor
Primary
His/Hers Closets, 4 Piece Ensuite, Laminate
2nd Bedroom
Closed Fireplace, Window, Laminate
Bathroom
Quartz Counter, Tile Floor
Laundry
Built-in Shelves, Tile Floor
Similar Listings
Explore West Hill
Commute Calculator
Mortgage Calculator
Demographics
Based on the dissemination area as defined by Statistics Canada. A dissemination area contains, on average, approximately 200 – 400 households.
Building Trends At Scarborough Wood Condos
Days on Strata
List vs Selling Price
Offer Competition
Turnover of Units
Property Value
Price Ranking
Sold Units
Rented Units
Best Value Rank
Appreciation Rank
Rental Yield
High Demand
Market Insights
Transaction Insights at Scarborough Wood Condos
| 1 Bed | 1 Bed + Den | 2 Bed | 2 Bed + Den | |
|---|---|---|---|---|
| Price Range | No Data | No Data | $447,500 - $532,000 | $515,000 |
| Avg. Cost Per Sqft | No Data | No Data | $494 | $463 |
| Price Range | No Data | $2,350 - $2,400 | $2,400 - $2,450 | $2,800 |
| Avg. Wait for Unit Availability | No Data | 61 Days | 92 Days | 69 Days |
| Avg. Wait for Unit Availability | No Data | 284 Days | 360 Days | 147 Days |
| Ratio of Units in Building | 3% | 36% | 27% | 35% |
Market Inventory
Total number of units listed and sold in West Hill
