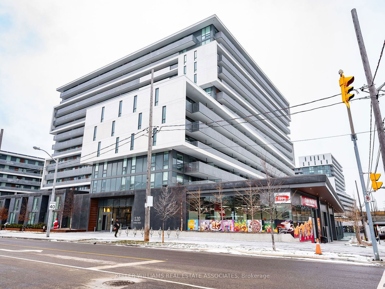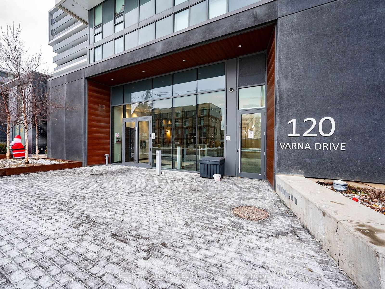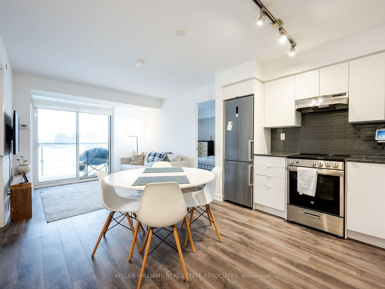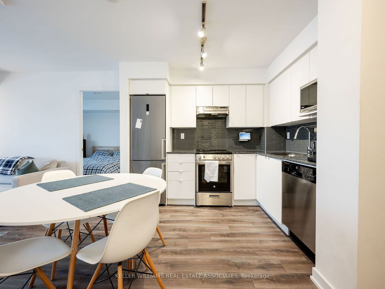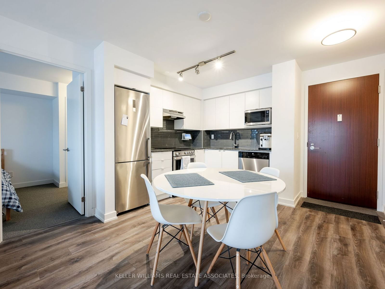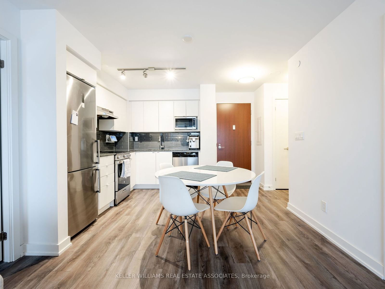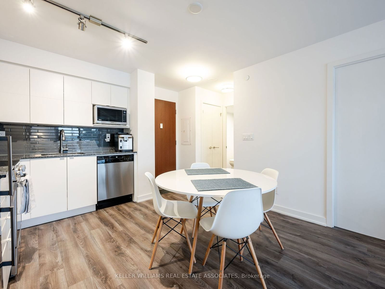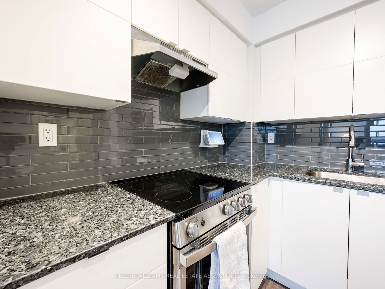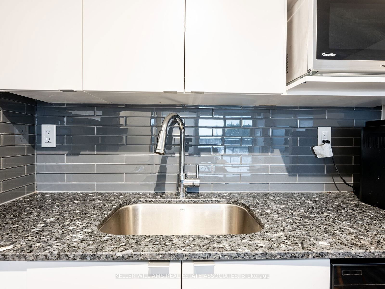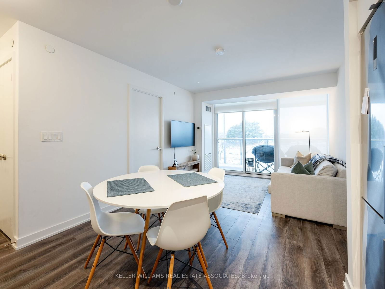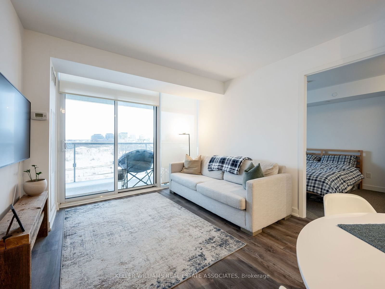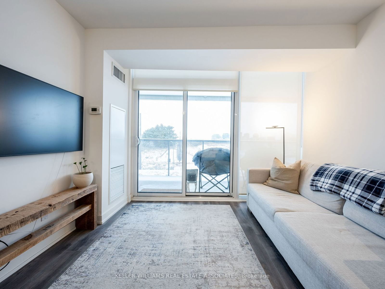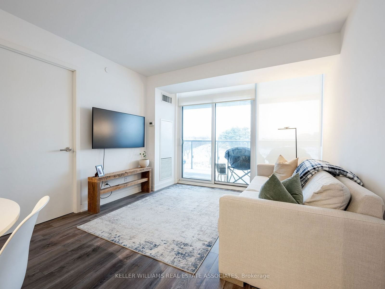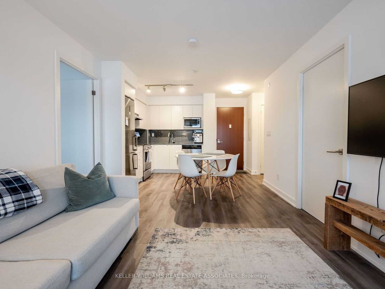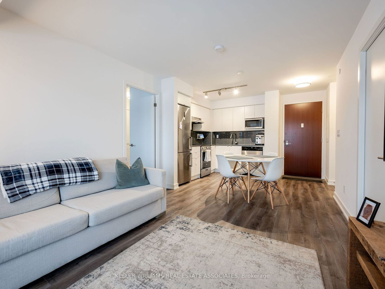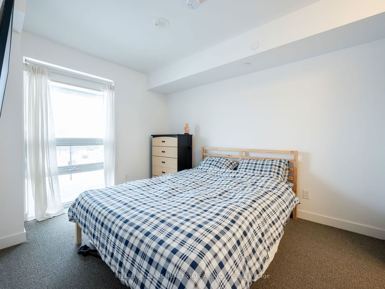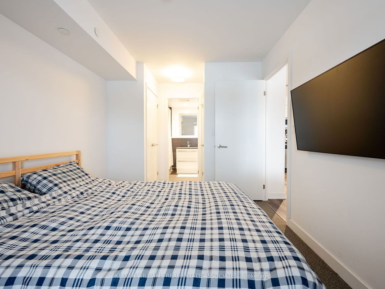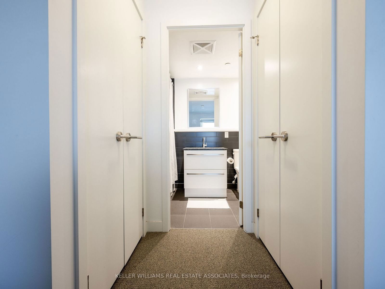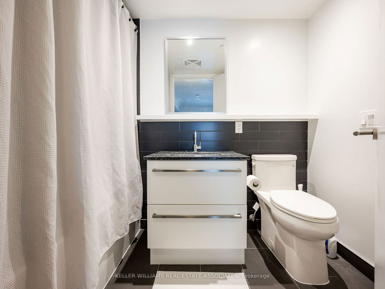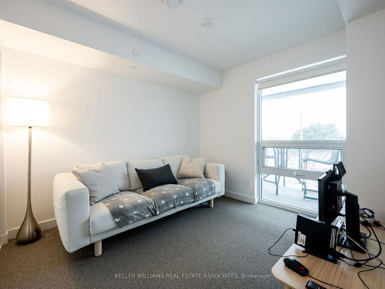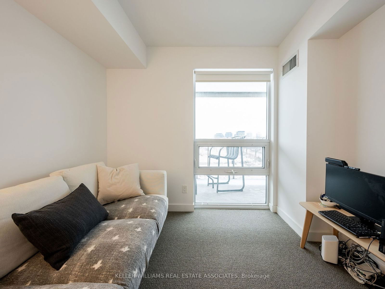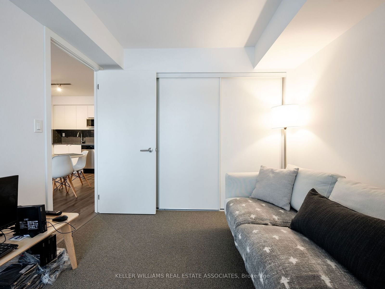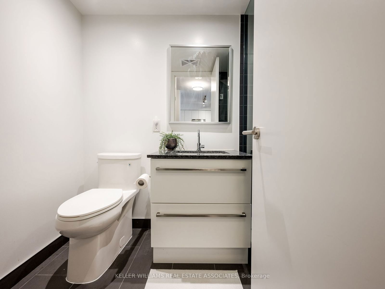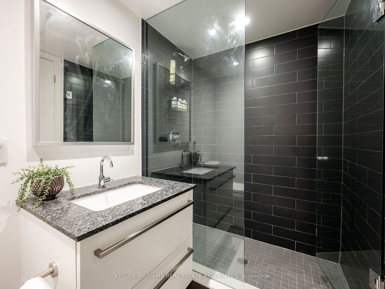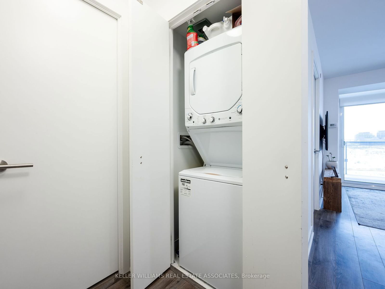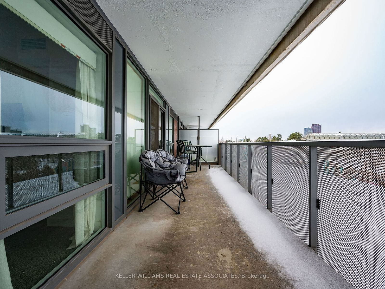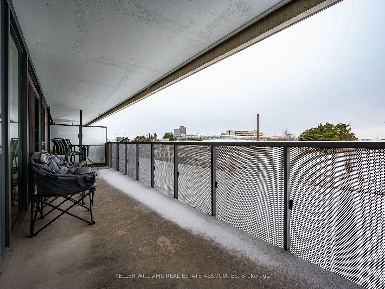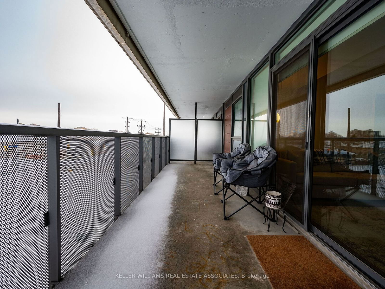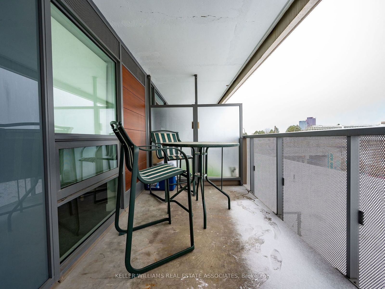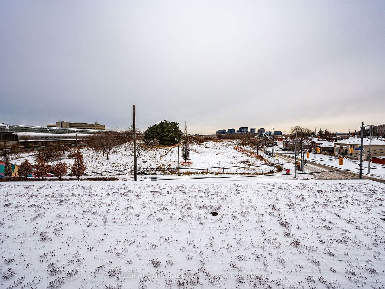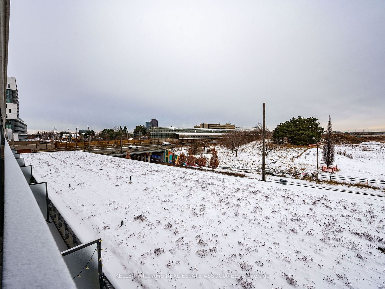413 - 120 Varna Dr
Listing History
Unit Highlights
Property Type:
Condo
Possession Date:
Immediately
Lease Term:
1 Year
Utilities Included:
No
Outdoor Space:
Balcony
Furnished:
No
Exposure:
North
Locker:
Owned
Laundry:
Ensuite
Amenities
About this Listing
Prime Location! Situated just steps from the subway and TTC, and only minutes from Highway 401, this condo offers unmatched convenience for commuters. This stunning 2-bedroom, 2-bathroom condo offers over 600 sq. ft. of spacious indoor living space, plus an expansive 222 sq. ft. balcony - perfect for relaxing or entertaining! The super functional and bright layout features large closets and bedrooms. The modern kitchen and bathrooms are equipped with high-quality finishes and appliances, making this condo truly move-in ready. You will also be moments away from Yorkdale Mall, with its exceptional shopping, dining, and entertainment options. Whether you're traveling to work, running errands, or enjoying the vibrant neighbourhood, this condo delivers the perfect combination of style, space, and accessibility. This is a must see! ***Includes parking and a locker. Tenants to pay hydro. ***Landlord is willing to leave 2 TV's, couch in the living room, bed frame and table and chairs on the balcony.
keller williams real estate associatesMLS® #C11901063
Fees & Utilities
Utilities Included
Utility Type
Air Conditioning
Heat Source
Heating
Room Dimensions
Kitchen
Combined with Living, Stainless Steel Appliances, Vinyl Floor
Living
Combined with Kitchen, Walkout To Terrace, Vinyl Floor
Primary
Large Window, Closet, 4 Piece Ensuite
2nd Bedroom
Large Window, Closet, Carpet
Similar Listings
Explore Englemount | Lawrence
Commute Calculator
Demographics
Based on the dissemination area as defined by Statistics Canada. A dissemination area contains, on average, approximately 200 – 400 households.
Building Trends At The Yorkdale Condos
Days on Strata
List vs Selling Price
Or in other words, the
Offer Competition
Turnover of Units
Property Value
Price Ranking
Sold Units
Rented Units
Best Value Rank
Appreciation Rank
Rental Yield
High Demand
Market Insights
Transaction Insights at The Yorkdale Condos
| Studio | 1 Bed | 1 Bed + Den | 2 Bed | 2 Bed + Den | 3 Bed | |
|---|---|---|---|---|---|---|
| Price Range | $430,000 | $425,000 - $490,000 | No Data | $560,000 - $640,000 | No Data | No Data |
| Avg. Cost Per Sqft | $1,230 | $902 | No Data | $927 | No Data | No Data |
| Price Range | $1,950 - $2,280 | $2,145 - $2,500 | $2,250 - $2,400 | $2,450 - $2,850 | No Data | $2,900 - $3,000 |
| Avg. Wait for Unit Availability | No Data | 78 Days | 320 Days | 43 Days | No Data | No Data |
| Avg. Wait for Unit Availability | 95 Days | 20 Days | 39 Days | 10 Days | No Data | 381 Days |
| Ratio of Units in Building | 7% | 24% | 11% | 58% | 1% | 2% |
Market Inventory
Total number of units listed and leased in Englemount | Lawrence
