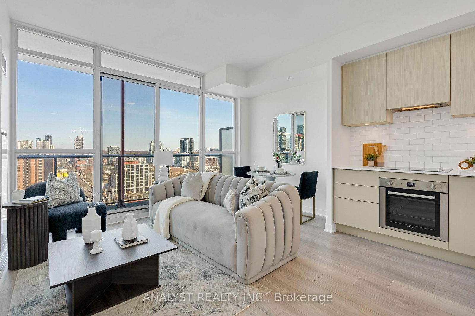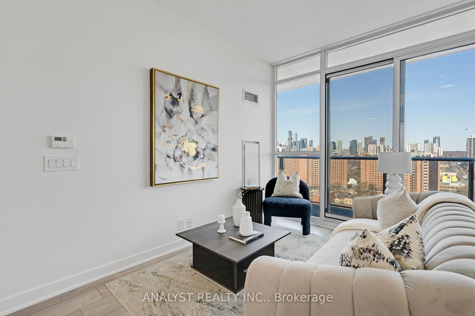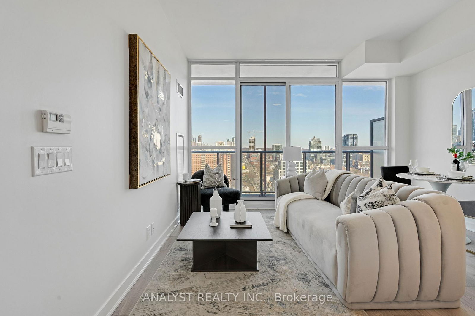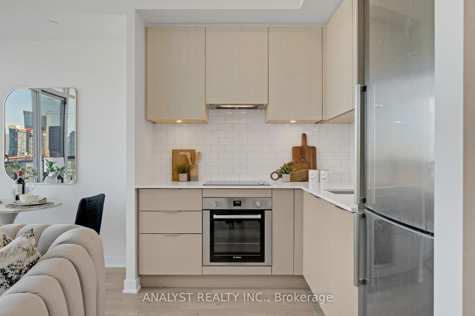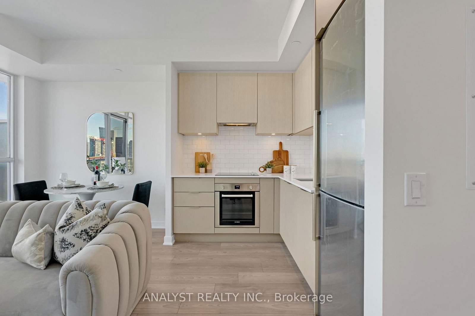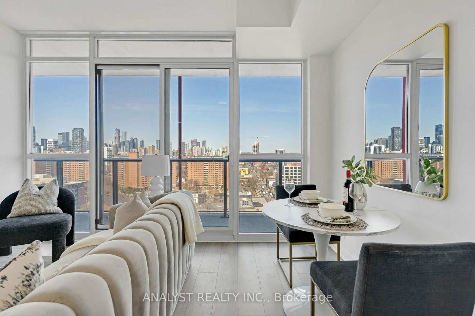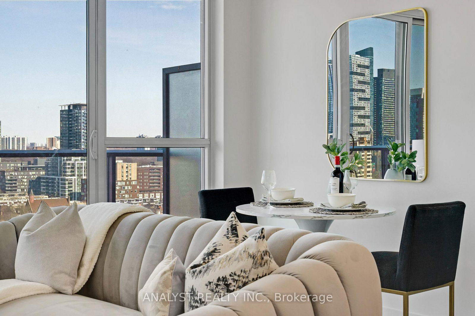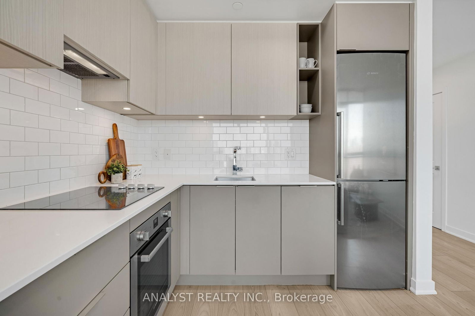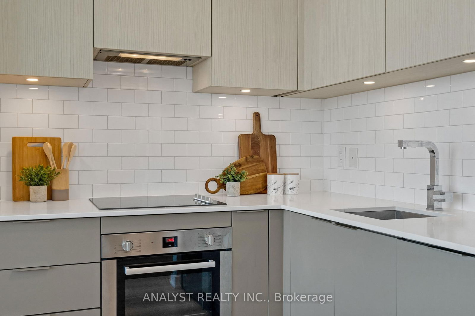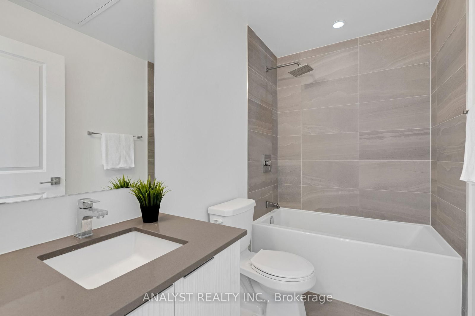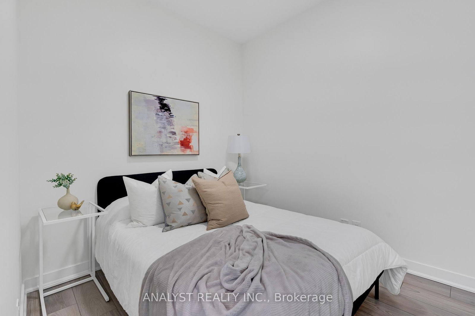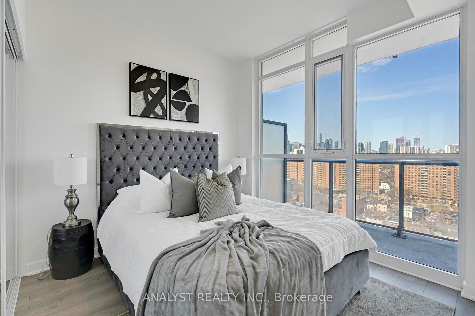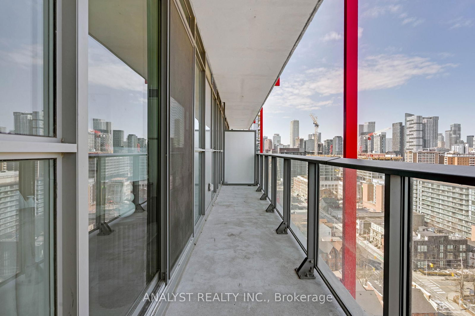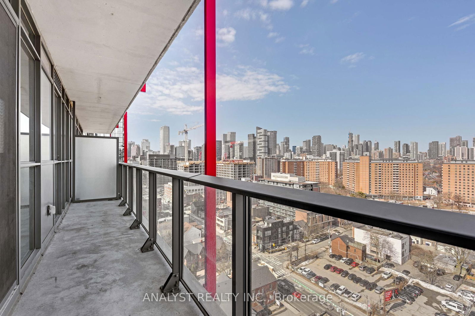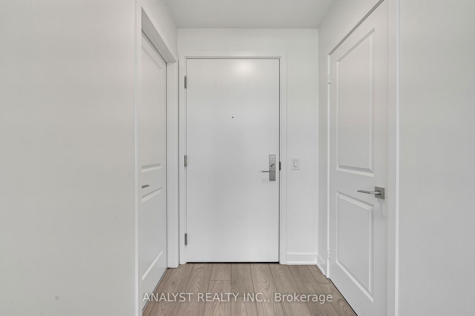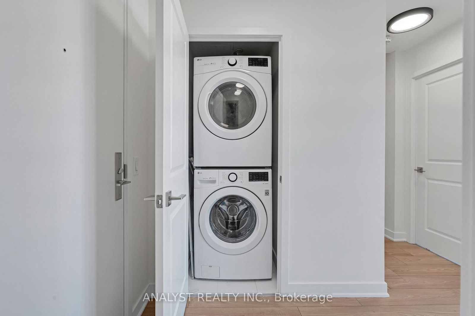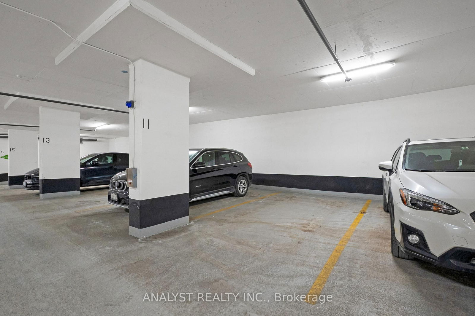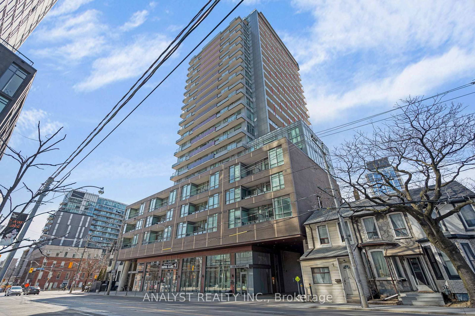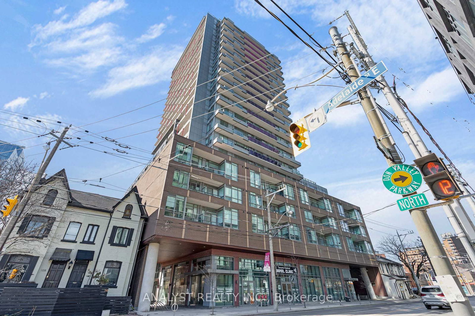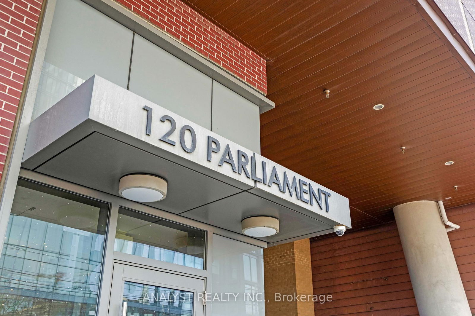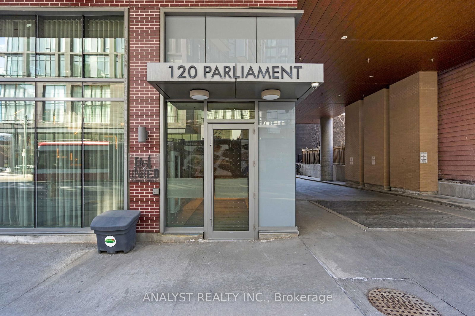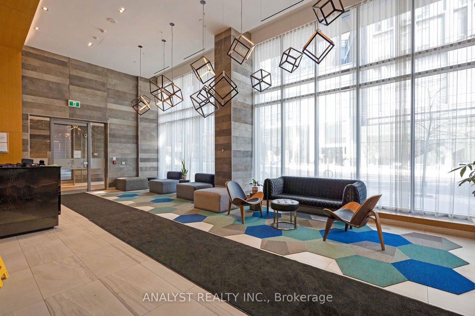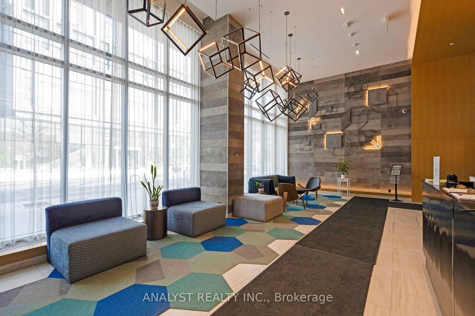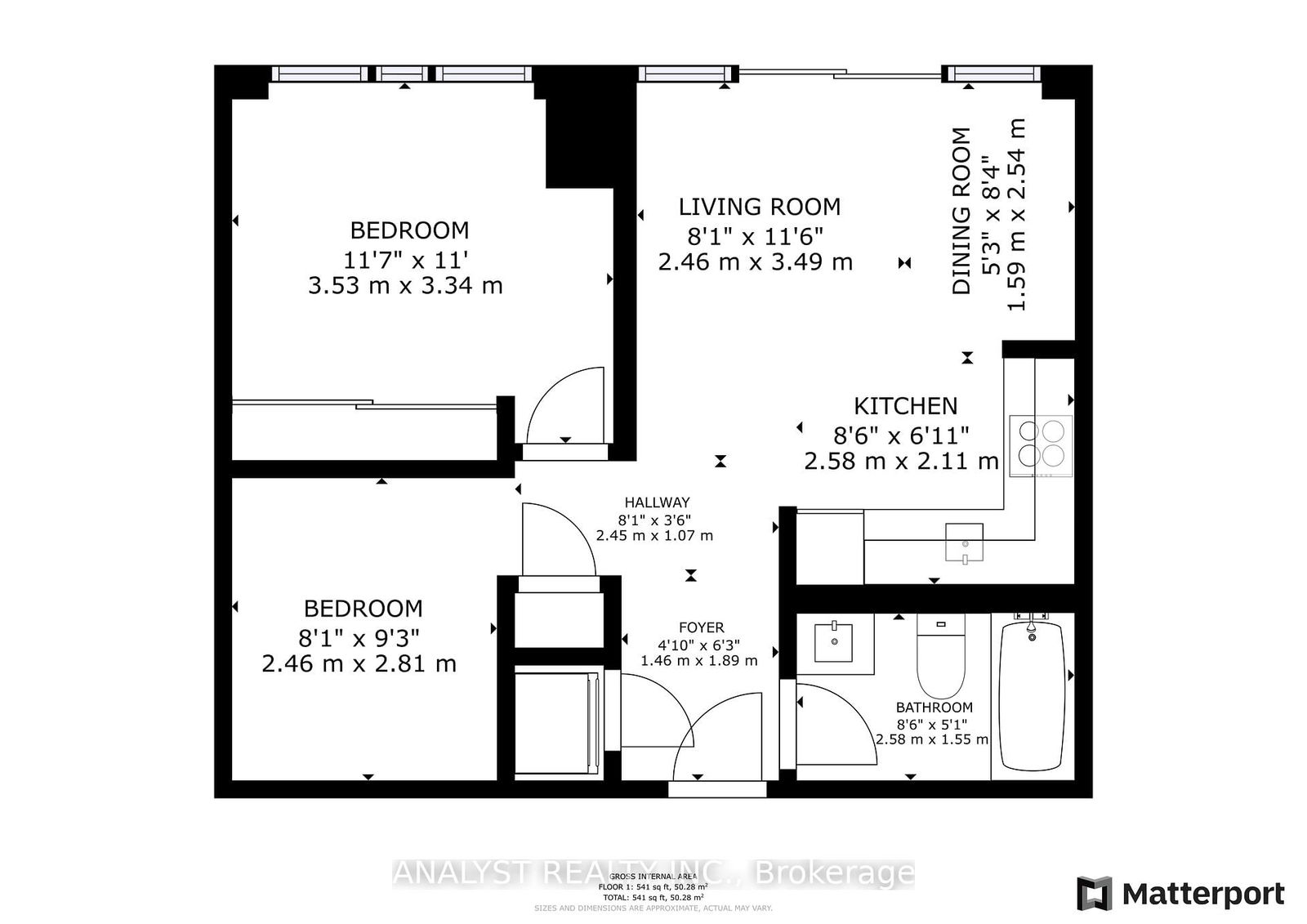1603 - 120 Parliament St
Listing History
Unit Highlights
Property Type:
Condo
Maintenance Fees:
$524/mth
Taxes:
$3,000 (2024)
Cost Per Sqft:
$1,206/sqft
Outdoor Space:
Balcony
Locker:
Owned
Exposure:
North
Possession Date:
Flexible
Laundry:
Main
Amenities
About this Listing
Welcome to the vibrant East United! This spacious 1-bedroom plus den unit offers one of the best layouts in the building. Den used as 2-bedroom. With floor-to-ceiling windows spanning the entire unit, natural light pours in, and the 128 sq. ft. balcony provides stunning views of Toronto's skyline. The unit features 9 ft ceilings, a den staged as a second bedroom with wiring for an overhead light fixture and a modern fixture installed, and an upgraded bathroom. Included are one parking space and a large locker for ample storage.East United offers exceptional amenities, including a rooftop BBQ area with CN Tower views, a yoga room, gym, party room, pet wash station, and bike storage. The rooftop lounge includes a cinema and a dining room with a full kitchen for entertaining. Visitor parking is available, and guests can stay in $100/night suites for added convenience. The building is just minutes from the TTC, St. Lawrence Market, Distillery District, and an off-leash dog park, with easy access to the Gardiner Expressway and DVP. This upgraded, well-appointed condo offers both style and practicality in one of Torontos most desirable neighborhoods.
ExtrasBosch S/S Kitchen Appliances (Fridge, Stove, Oven, Dishwasher), Microwave, Family Size Washer/Dryer,All Elf's And Window Coverings Included. White Quartz Countertops Upgrade (Kitchen + Bath), UnderCabinet Kitchen Lights, Modern Hardwood
analyst realty inc.MLS® #C12021986
Fees & Utilities
Maintenance Fees
Utility Type
Air Conditioning
Heat Source
Heating
Room Dimensions
Bedroom
hardwood floor, Windows Floor to Ceiling, Double Closet
Den
hardwood floor, Sliding Doors
Dining
hardwood floor, Combined with Kitchen
Kitchen
Stainless Steel Appliances, Granite Counter, Combined with Dining
Living
Windows Floor to Ceiling, hardwood floor
Bathroom
4 Piece Bath, Tile Floor
Similar Listings
Explore St. Lawrence
Commute Calculator
Demographics
Based on the dissemination area as defined by Statistics Canada. A dissemination area contains, on average, approximately 200 – 400 households.
Building Trends At East United Condos
Days on Strata
List vs Selling Price
Offer Competition
Turnover of Units
Property Value
Price Ranking
Sold Units
Rented Units
Best Value Rank
Appreciation Rank
Rental Yield
High Demand
Market Insights
Transaction Insights at East United Condos
| Studio | 1 Bed | 1 Bed + Den | 2 Bed | 2 Bed + Den | 3 Bed | 3 Bed + Den | |
|---|---|---|---|---|---|---|---|
| Price Range | No Data | $460,000 - $537,500 | No Data | $561,000 - $654,000 | $735,000 - $935,000 | $830,000 | No Data |
| Avg. Cost Per Sqft | No Data | $966 | No Data | $881 | $984 | $893 | No Data |
| Price Range | $1,850 - $2,000 | $1,995 - $2,500 | $2,100 - $2,600 | $2,475 - $2,800 | $2,750 - $4,000 | $3,300 - $4,250 | No Data |
| Avg. Wait for Unit Availability | 395 Days | 70 Days | 64 Days | 92 Days | 111 Days | 207 Days | No Data |
| Avg. Wait for Unit Availability | 82 Days | 18 Days | 14 Days | 31 Days | 71 Days | 60 Days | No Data |
| Ratio of Units in Building | 5% | 28% | 32% | 19% | 10% | 8% | 1% |
Market Inventory
Total number of units listed and sold in St. Lawrence
