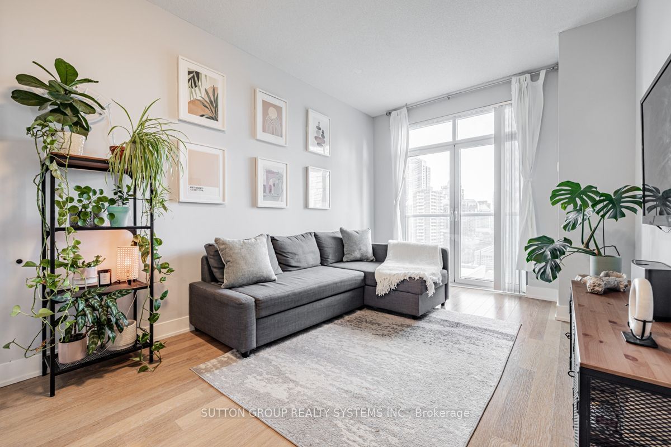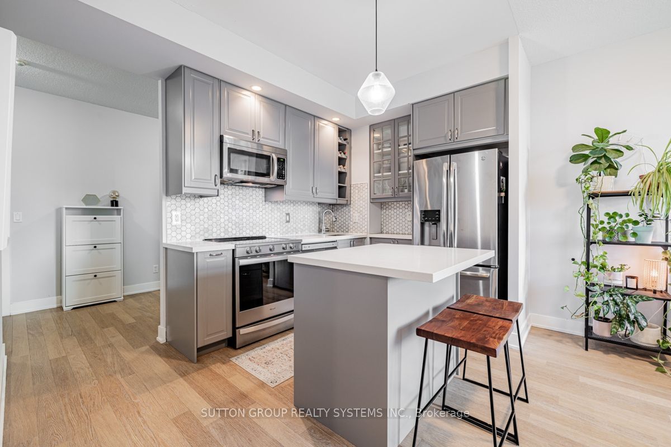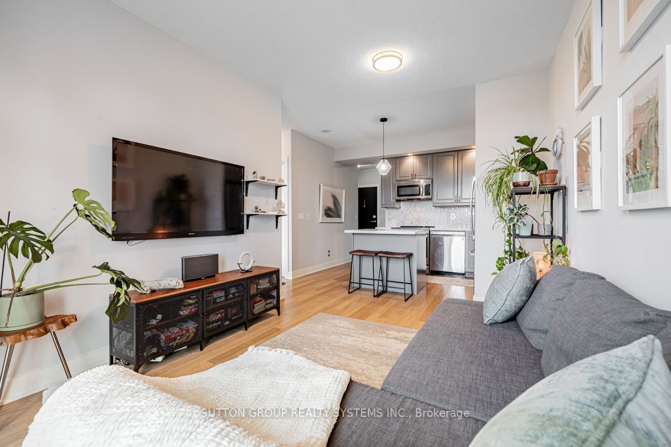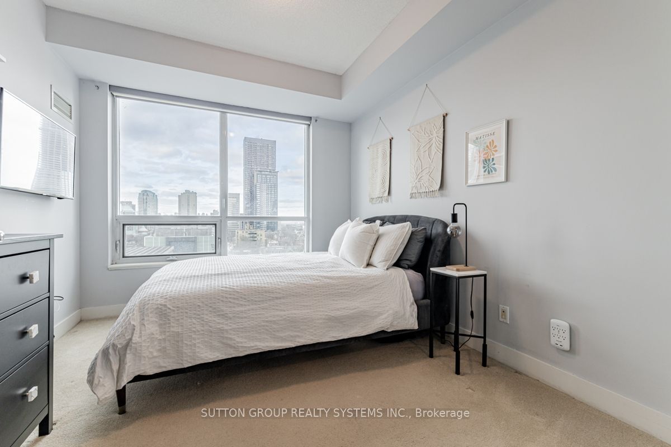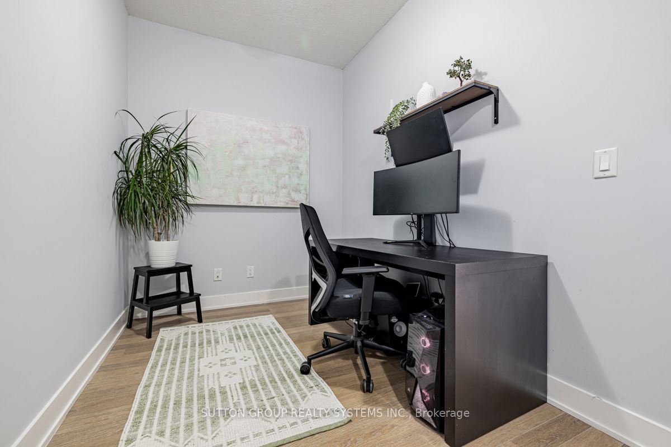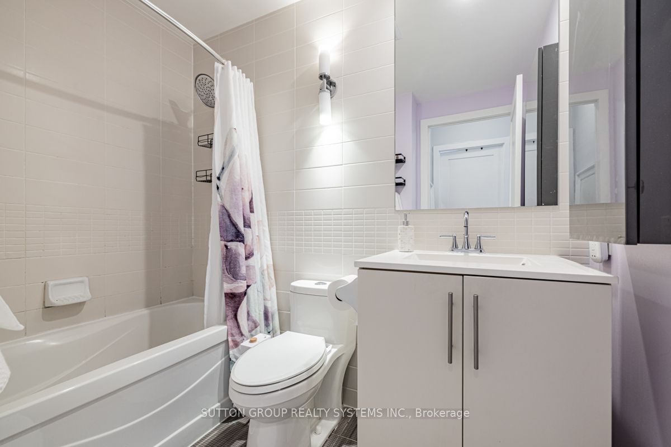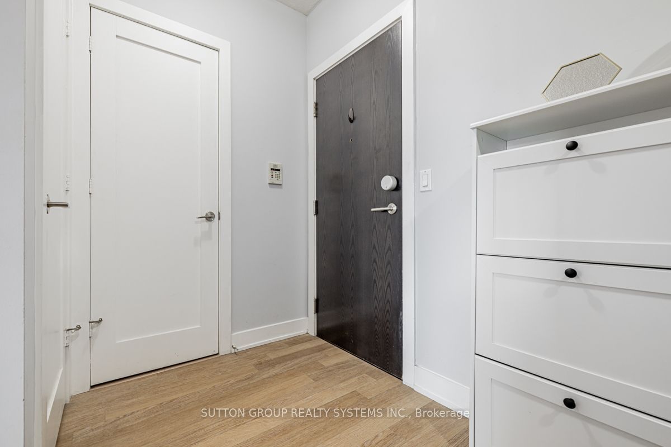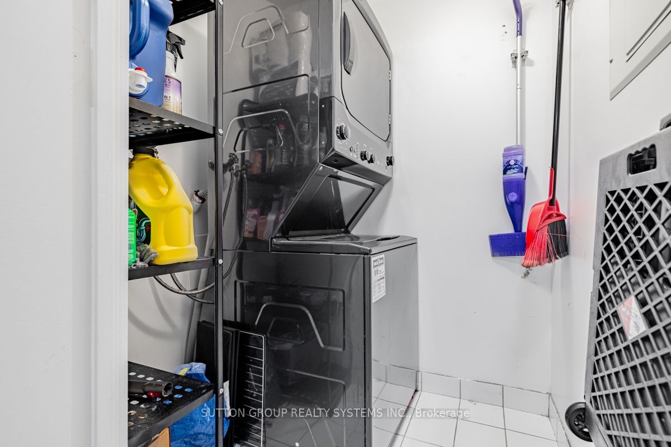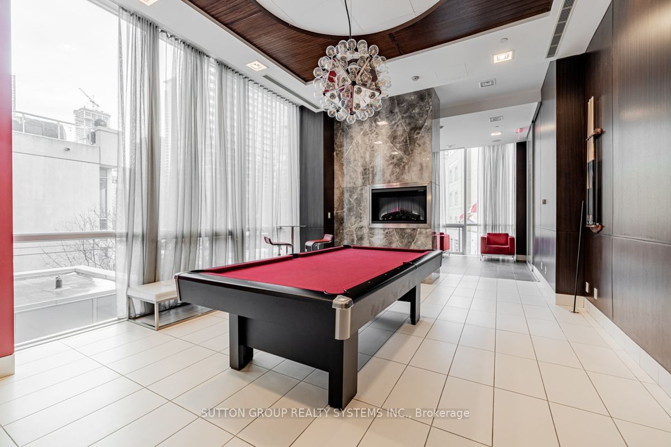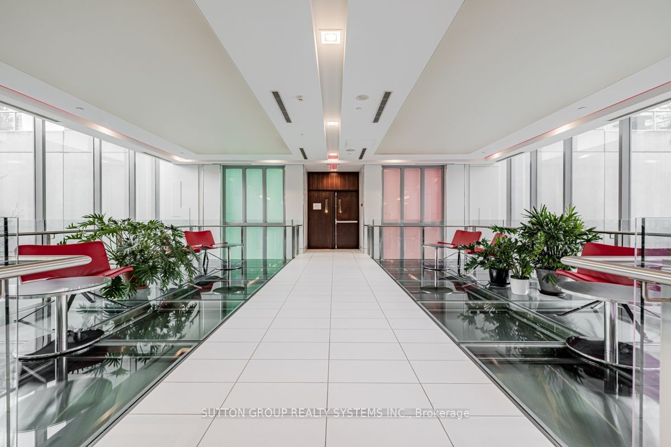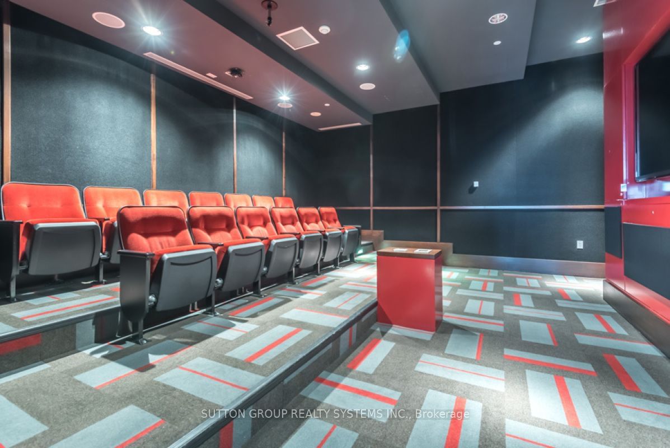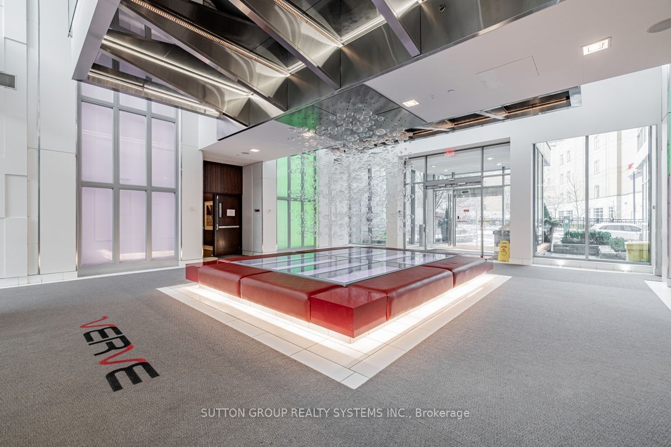1103 - 120 Homewood Ave
Listing History
Details
Property Type:
Condo
Maintenance Fees:
$529/mth
Taxes:
$2,782 (2024)
Cost Per Sqft:
$1,011/sqft
Outdoor Space:
Juliet Balcony
Locker:
None
Exposure:
North
Possession Date:
30/60/TBD
Laundry:
Ensuite
Amenities
About this Listing
Urban Elegance With Parking In North St. James Town. Discover The Perfect Blend Of Style, Comfort, And Convenience In This Spacious 1+Den Condo With Parking At The Verve Condominium. Boasting A Sleek, Newly Renovated Kitchen With Modern Finishes, This Bright Unit Offers Expansive Open Views, A Versatile Den Perfect For A Home Office Or Alternative Bedroom, And The Rare Luxury Of A Premium Parking Spot. Prime Location In The Heart Of The City Ideally Situated Within Walking Distance To Wellesley & Sherbourne Subway Station, University Of Toronto, Toronto Metropolitan University (Formerly Ryerson), And The Eaton Centre. You'll Have Effortless Access To Transit, Top-Tier Education, Shopping, Dining, And Entertainment. Enjoy The Vibrant Energy Of Downtown Toronto, Right At Your Doorstep. Exceptional Building Amenities. Residents Of The Verve Enjoy Resort-Style Amenities, Including A Rooftop Outdoor Pool With Stunning City Views, A Fully Equipped Fitness Centre, Yoga Studio, Party/Meeting Rooms, 24-Hour Concierge Service, And Guest Suites For Visitors. The Building Also Features Secure Entry And Is Pet-Friendly, Catering To A Dynamic Urban Lifestyle. The Lifestyle You Deserve Whether You're A Professional, Student, Or City Enthusiast, This Condo Offers The Perfect Urban Retreat. Style, Convenience, And City Living At Its Finest!
ExtrasS/S Fridge, B/I Dishwasher, Stove, Microwave Range Hood, Stacked Washer, Dryer, All Window Coverings, All Electrical LightFixtures
sutton group realty systems inc.MLS® #C11959946
Fees & Utilities
Maintenance Fees
Utility Type
Air Conditioning
Heat Source
Heating
Room Dimensions
Living
Juliette Balcony, Combined with Dining, Laminate
Dining
Combined with Living, Open Concept, Laminate
Kitchen
Quartz Counter, Stainless Steel Appliances, Laminate
Primary
Walk-in Closet, Large Window, North View
Den
Separate Room, Laminate
Similar Listings
Explore St. James Town
Commute Calculator
Mortgage Calculator
Demographics
Based on the dissemination area as defined by Statistics Canada. A dissemination area contains, on average, approximately 200 – 400 households.
Building Trends At The Verve
Days on Strata
List vs Selling Price
Offer Competition
Turnover of Units
Property Value
Price Ranking
Sold Units
Rented Units
Best Value Rank
Appreciation Rank
Rental Yield
High Demand
Market Insights
Transaction Insights at The Verve
| Studio | 1 Bed | 1 Bed + Den | 2 Bed | 2 Bed + Den | |
|---|---|---|---|---|---|
| Price Range | No Data | $515,000 - $550,000 | $540,000 - $630,000 | $785,000 - $1,202,500 | $1,020,000 |
| Avg. Cost Per Sqft | No Data | $971 | $929 | $983 | $876 |
| Price Range | No Data | $2,100 - $2,500 | $2,150 - $2,750 | $2,850 - $3,500 | $3,350 - $3,950 |
| Avg. Wait for Unit Availability | No Data | 76 Days | 57 Days | 41 Days | 272 Days |
| Avg. Wait for Unit Availability | No Data | 65 Days | 62 Days | 41 Days | 345 Days |
| Ratio of Units in Building | 1% | 22% | 31% | 38% | 9% |
Market Inventory
Total number of units listed and sold in St. James Town

