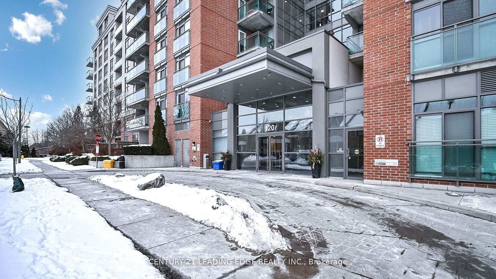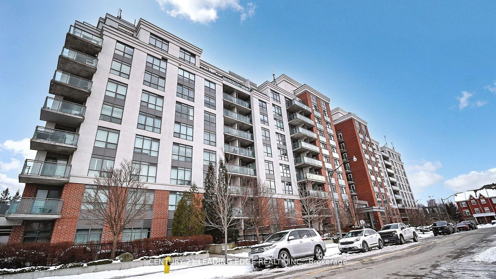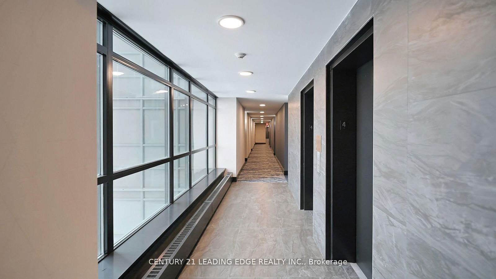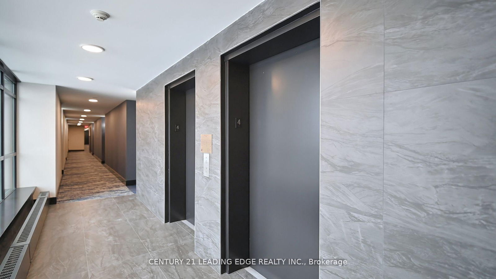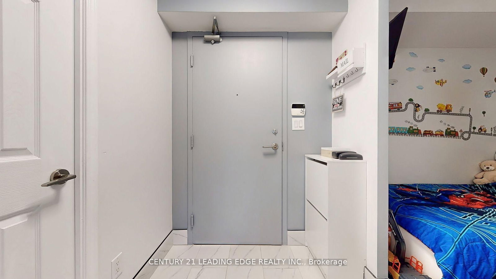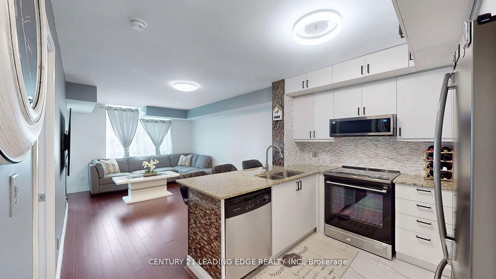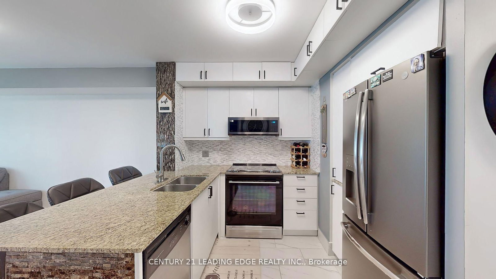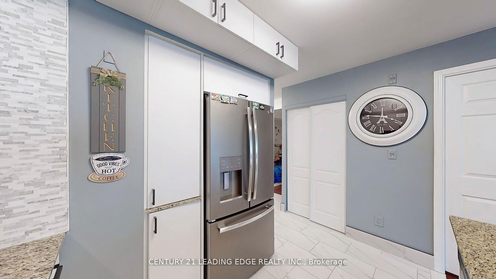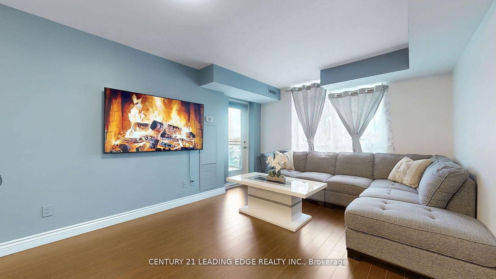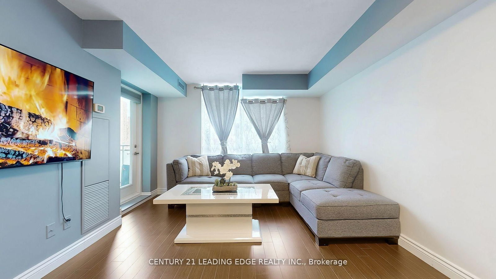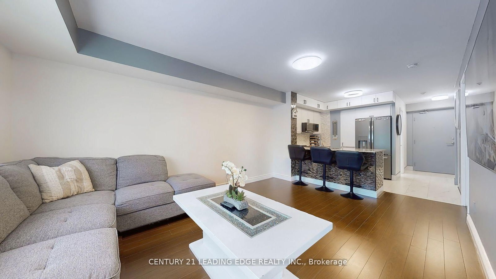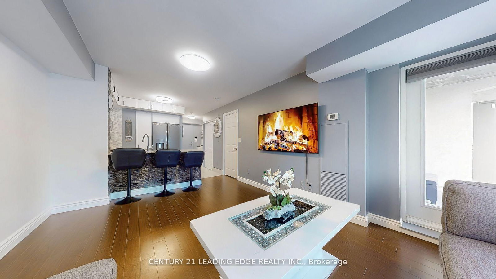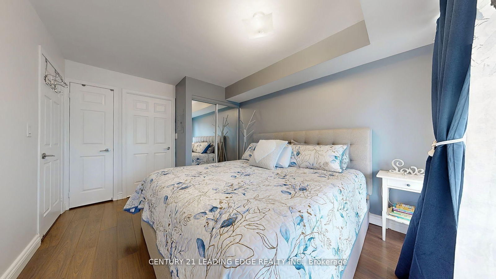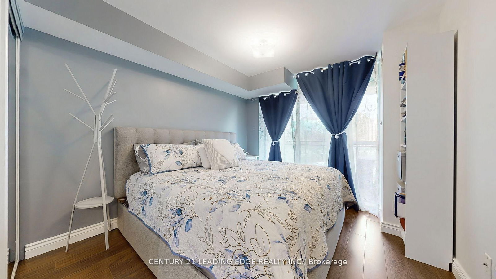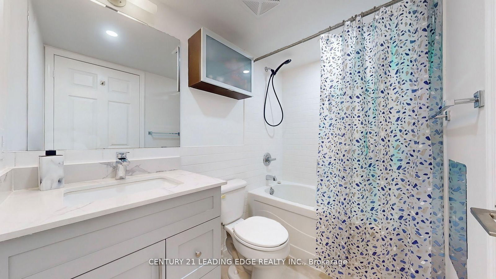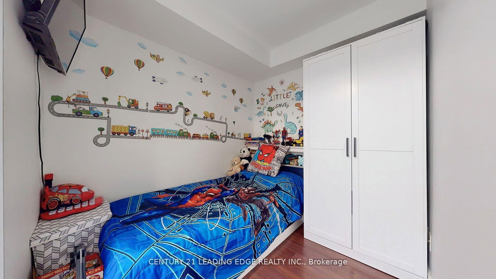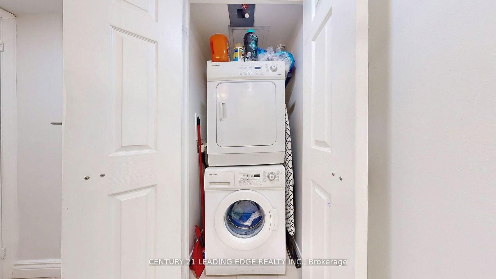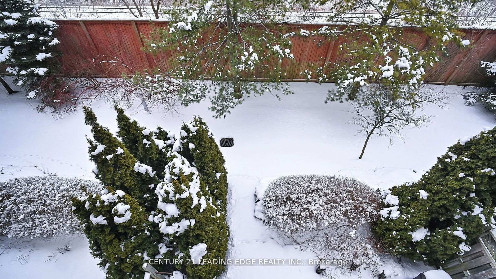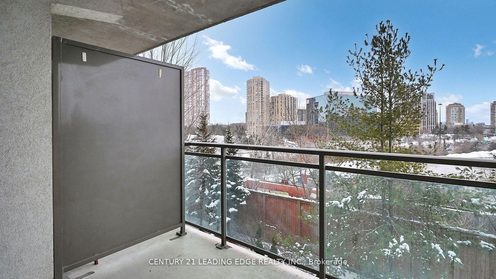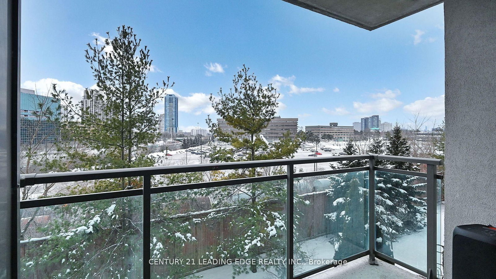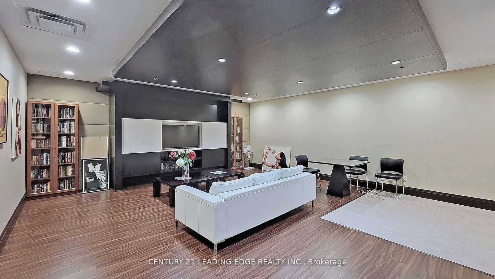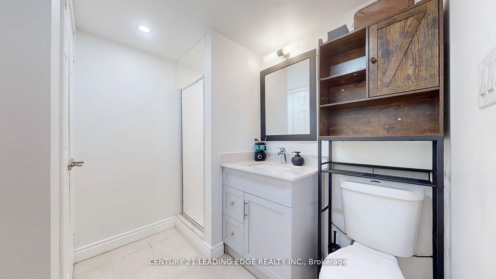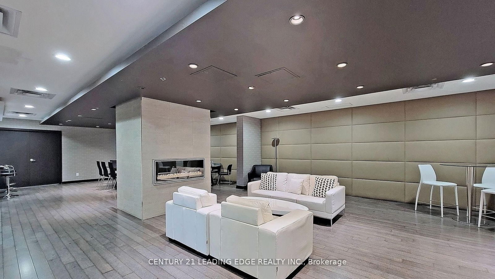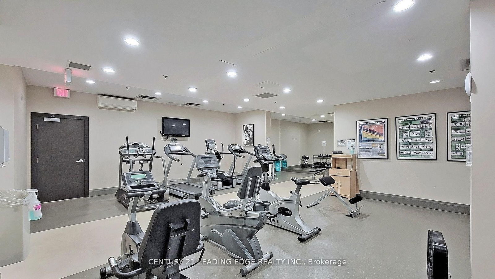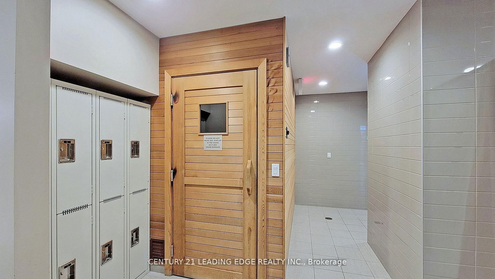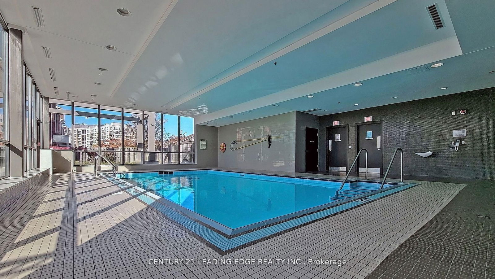414 - 120 Dallimore Circ S
Listing History
Unit Highlights
Property Type:
Condo
Maintenance Fees:
$769/mth
Taxes:
$2,046 (2024)
Cost Per Sqft:
$844/sqft
Outdoor Space:
Balcony
Locker:
Owned
Exposure:
South
Possession Date:
To Be Arranged
Laundry:
Main
Amenities
About this Listing
Welcome To the Perfect Blend Of Luxury & Convenience. This Gorgeous One Bedroom + Den, Developed By World-Renowned Builder Camrost-Felcorp is Situated in North York's Affluent Banbury | Don Mills Neighbourhood. Upgraded Open Concept Living Space w/ New Renovated Kitchen, Extended Cabinets, Backsplash, Porcelain Tiles, Upgraded Appliances, Smooth Ceilings, New Paint Thru-Out, Newer Bathrooms & Vanity. Complete Versatile Den Tailored for a Growing Family. Private South-Facing Balcony Views of the Toronto Skyline Overlooking the Ravine. Steps to Moccasin Trail, Children's Playground, Hospital, Great Schools, TTC, LRT, Shops At Don Mills, Mins to The Don Valley Parkway! Many Outdoor Nature Trails & Parks Nearby: Moccasin Trail, Sunnybrook Park, Seaton Park, and More!
ExtrasAll Stainless Steel Refrigerator, Stove, Dishwasher, Front Load: Washer and Dryer. All Window Coverings, All Light Fixtures. Fridge, Stove, B/ I Dishwasher, Washer & Dryer, ELFS. Amenities Include: Indoor Pool, Gym, Media Room/Cinema, Meeting/Function Room, Sauna, Concierge & More! **This Building Is Also Undergoing Major Refurbishments With Brand New Hallway Finishes That The New Owner Can Enjoy For Years To Come!**
century 21 leading edge realty inc.MLS® #C12027128
Fees & Utilities
Maintenance Fees
Utility Type
Air Conditioning
Heat Source
Heating
Room Dimensions
Living
Laminate, Combined with Dining, Walkout To Balcony
Dining
Laminate, Combined with Living, Open Concept
Bedroom
Tile Floor, Granite Counter, Open Concept
Primary
Laminate, Ensuite Bath, Walkout To Balcony
Kitchen
Laminate, Separate Room, Open Concept
Similar Listings
Explore Don Mills
Commute Calculator
Demographics
Based on the dissemination area as defined by Statistics Canada. A dissemination area contains, on average, approximately 200 – 400 households.
Building Trends At Red Hot Condos
Days on Strata
List vs Selling Price
Offer Competition
Turnover of Units
Property Value
Price Ranking
Sold Units
Rented Units
Best Value Rank
Appreciation Rank
Rental Yield
High Demand
Market Insights
Transaction Insights at Red Hot Condos
| 1 Bed | 1 Bed + Den | 2 Bed | 2 Bed + Den | |
|---|---|---|---|---|
| Price Range | $485,000 | $529,000 - $536,000 | $645,000 | $575,000 |
| Avg. Cost Per Sqft | $1,086 | $898 | $896 | $854 |
| Price Range | $2,100 - $2,300 | $2,350 - $2,550 | No Data | $2,800 |
| Avg. Wait for Unit Availability | 39 Days | 71 Days | 79 Days | 123 Days |
| Avg. Wait for Unit Availability | 48 Days | 76 Days | 209 Days | 171 Days |
| Ratio of Units in Building | 42% | 26% | 21% | 13% |
Market Inventory
Total number of units listed and sold in Don Mills
