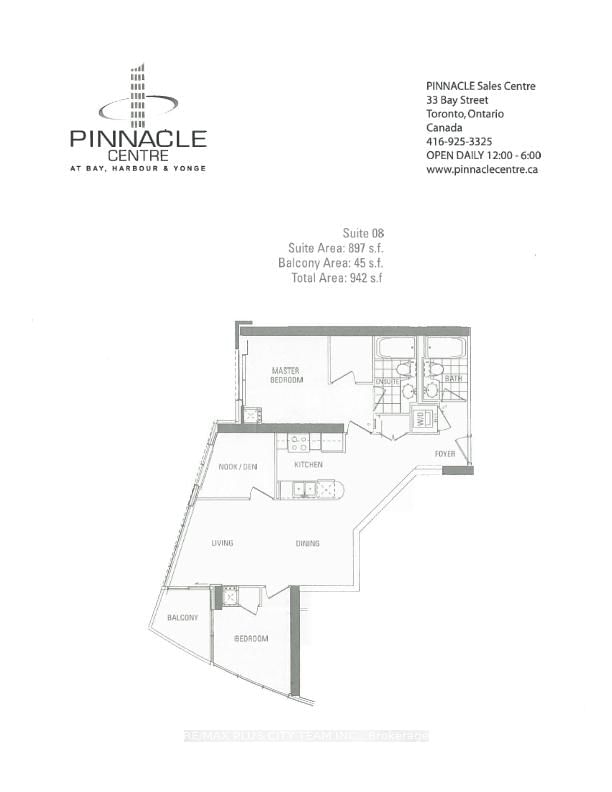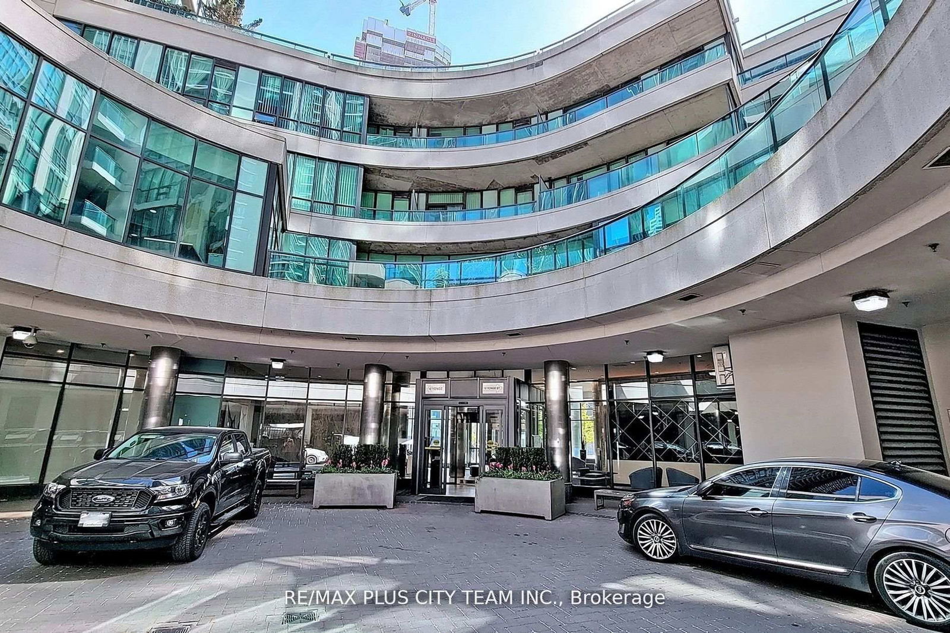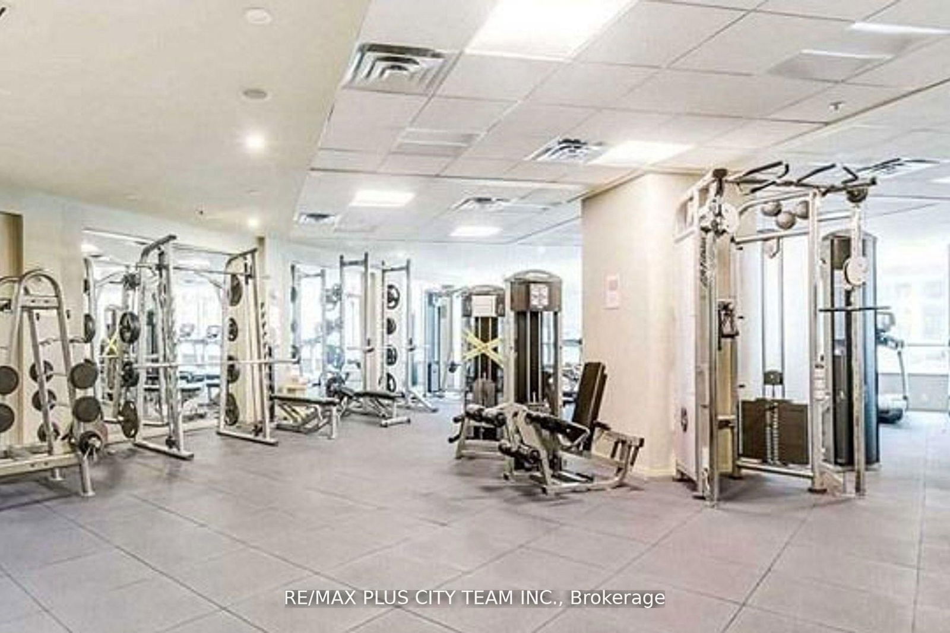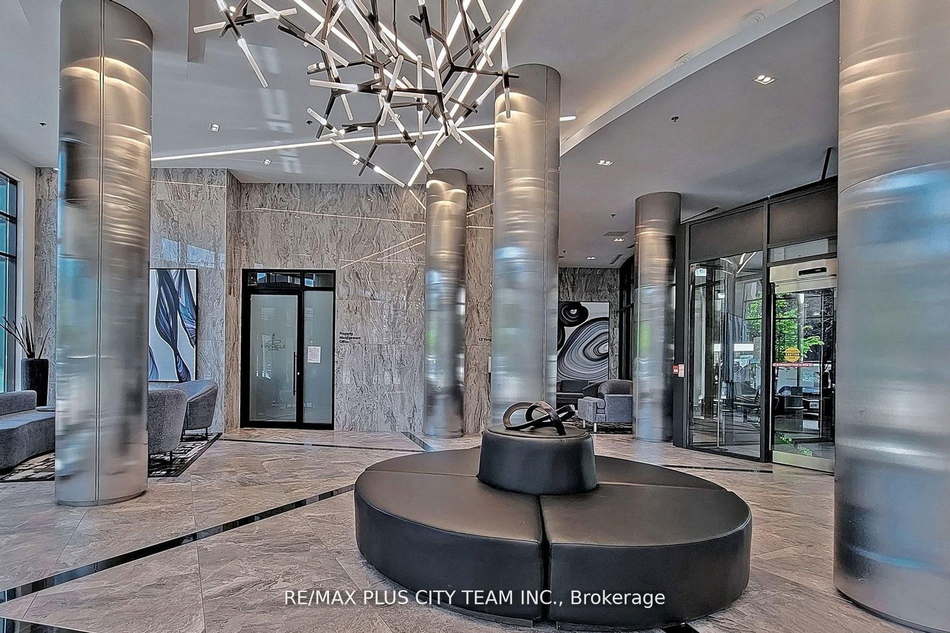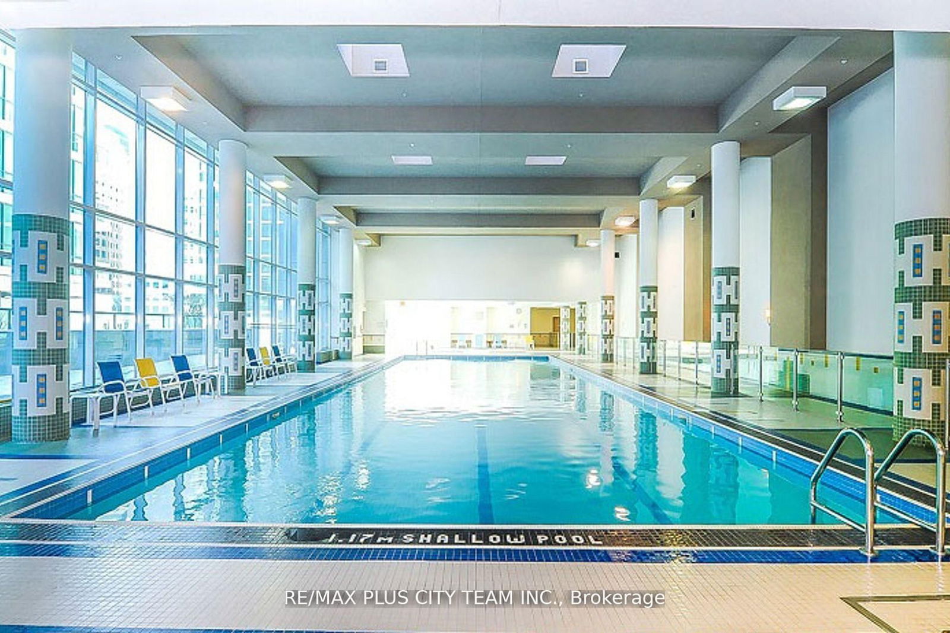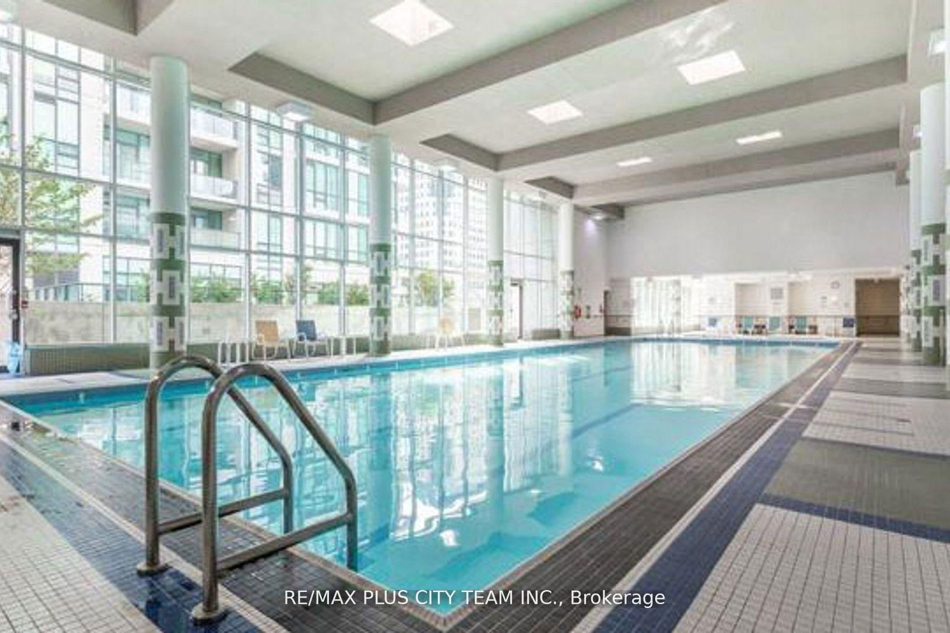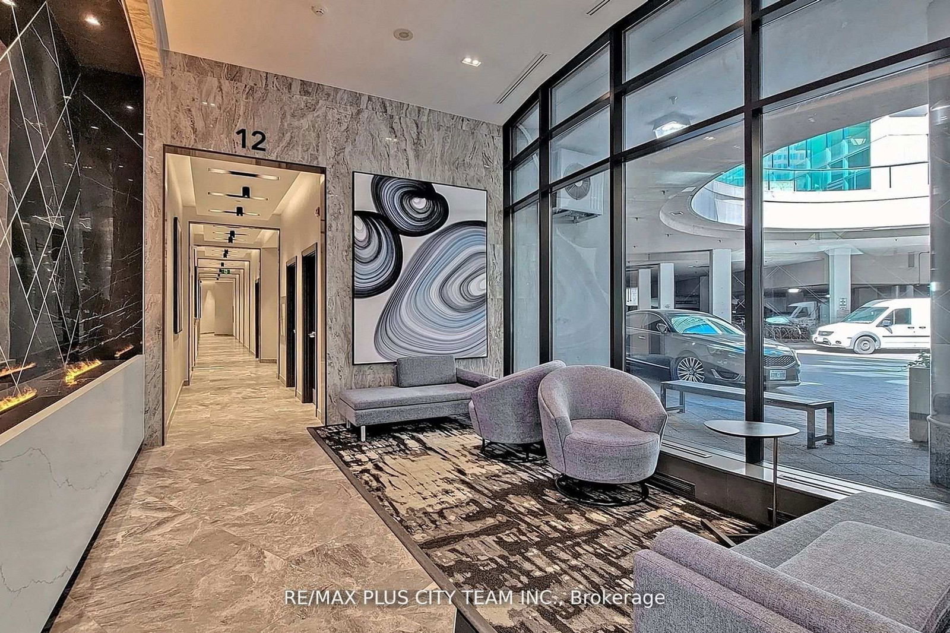2608 - 12 Yonge St
Listing History
Details
Property Type:
Condo
Possession Date:
May 1, 2025
Lease Term:
1 Year
Utilities Included:
Yes
Outdoor Space:
Balcony
Furnished:
No
Exposure:
South East
Locker:
None
Laundry:
Main
Amenities
About this Listing
**The unit will be professionally painted & cleaned prior to the new tenant taking possession**This spacious unit offers modern living with thoughtful design. The open-concept layout features laminate flooring in the living/dining area and a separate den perfect for a home office or nursery. The modern kitchen is a chef's dream, complete with a breakfast bar, granite countertops, and stainless-steel appliances. The primary bedroom includes a large walk-in closet and a 4-piece ensuite, providing a private retreat. Enjoy top-tier amenities, including a 24-hour concierge, a 60' pool, whirlpool, sauna, putting green, running track, tennis court, 11-seat theatre, exercise room, guest suites, and a business meeting room. Located just minutes from the TTC, waterfront, Scotiabank Arena, and top restaurants, this is city living at its best!
ExtrasFridge, Stove, Dishwasher, Microwave. Stacked Washer & Dryer. One Parking Spot
re/max plus city team inc.MLS® #C12000371
Fees & Utilities
Utilities Included
Utility Type
Air Conditioning
Heat Source
Heating
Room Dimensions
Living
Combined with Dining, Laminate, Walkout To Balcony
Dining
Combined with Living, Laminate
Kitchen
Open Concept, Ceramic Floor, Breakfast Bar
Primary
Walk-in Closet, Mirrored Closet, 4 Piece Ensuite
2nd Bedroom
Closet, Carpet
Den
Separate Room, Laminate, Picture Window
Similar Listings
Explore The Waterfront
Commute Calculator
Mortgage Calculator
Demographics
Based on the dissemination area as defined by Statistics Canada. A dissemination area contains, on average, approximately 200 – 400 households.
Building Trends At Pinnacle Centre I Condos
Days on Strata
List vs Selling Price
Offer Competition
Turnover of Units
Property Value
Price Ranking
Sold Units
Rented Units
Best Value Rank
Appreciation Rank
Rental Yield
High Demand
Market Insights
Transaction Insights at Pinnacle Centre I Condos
| Studio | 1 Bed | 1 Bed + Den | 2 Bed | 2 Bed + Den | 3 Bed | 3 Bed + Den | |
|---|---|---|---|---|---|---|---|
| Price Range | $439,000 | No Data | $632,950 | $680,000 - $765,000 | $733,500 | No Data | No Data |
| Avg. Cost Per Sqft | $1,278 | No Data | $1,022 | $1,018 | $916 | No Data | No Data |
| Price Range | No Data | $2,100 - $2,550 | $2,400 - $2,750 | $2,500 - $4,500 | $2,800 - $3,400 | $4,500 | No Data |
| Avg. Wait for Unit Availability | 845 Days | 163 Days | 133 Days | 118 Days | 106 Days | 555 Days | 1014 Days |
| Avg. Wait for Unit Availability | 1110 Days | 33 Days | 47 Days | 30 Days | 23 Days | 844 Days | No Data |
| Ratio of Units in Building | 2% | 21% | 19% | 25% | 33% | 2% | 1% |
Market Inventory
Total number of units listed and leased in Waterfront
