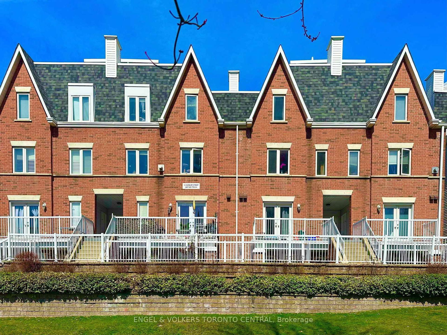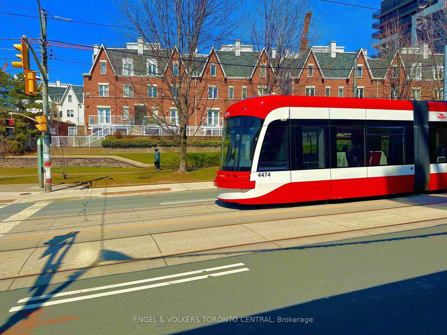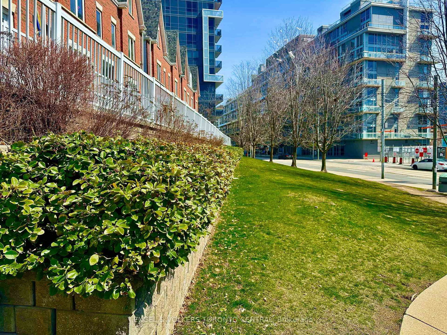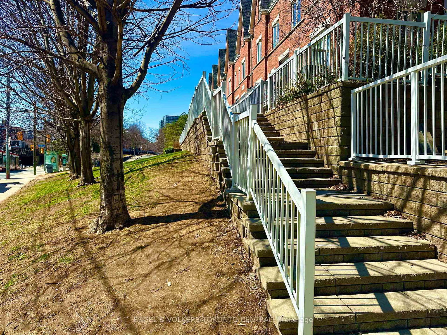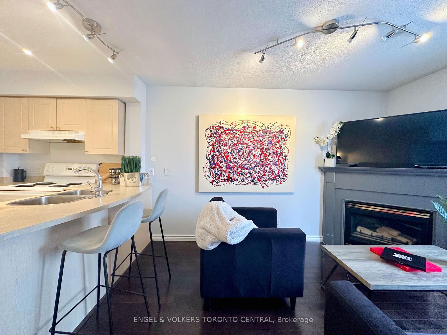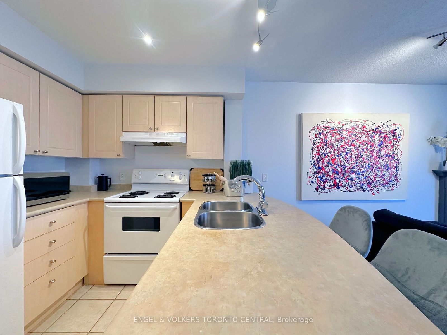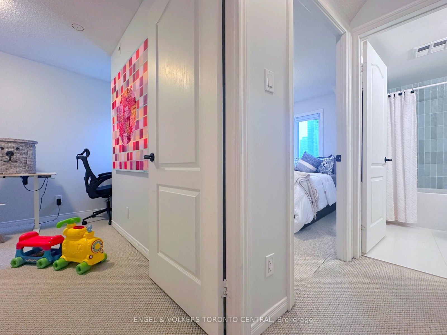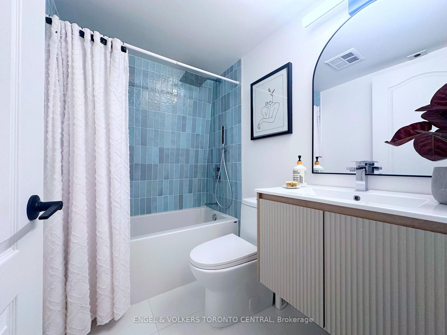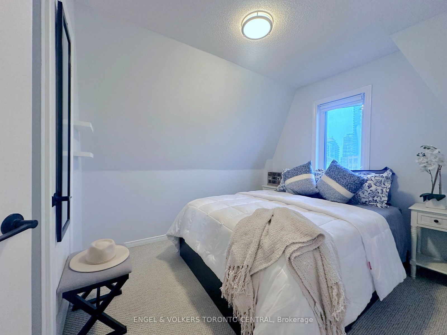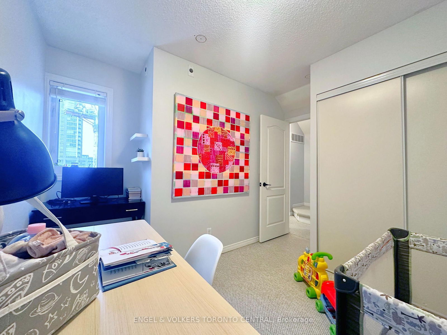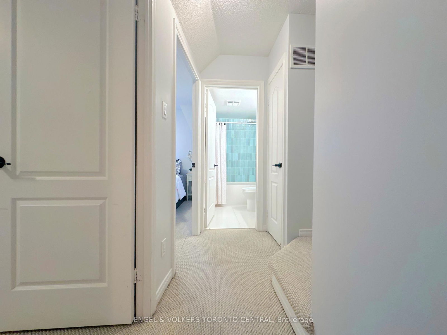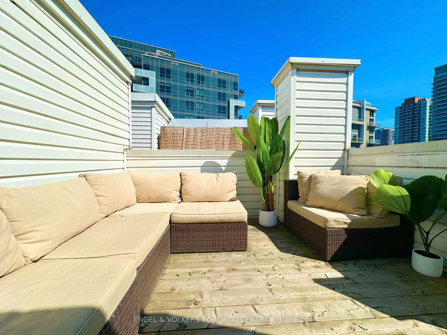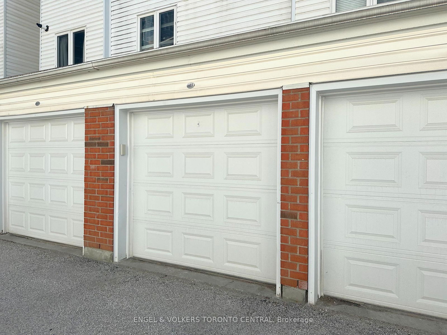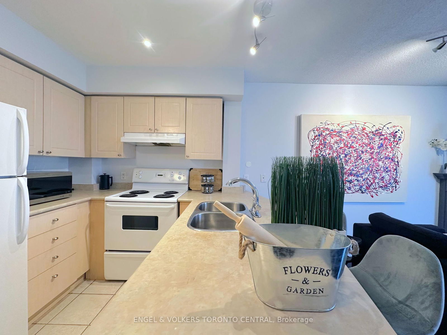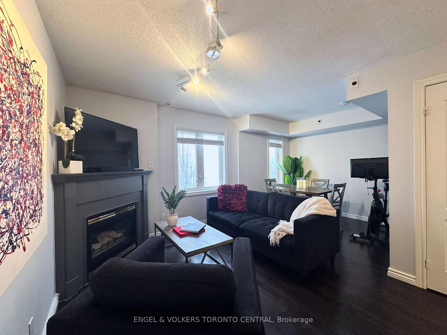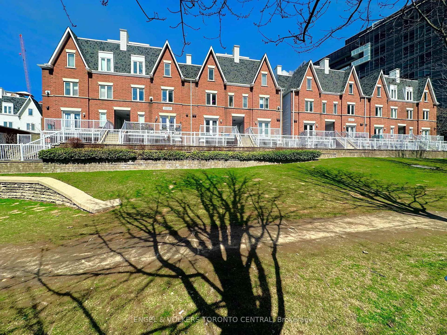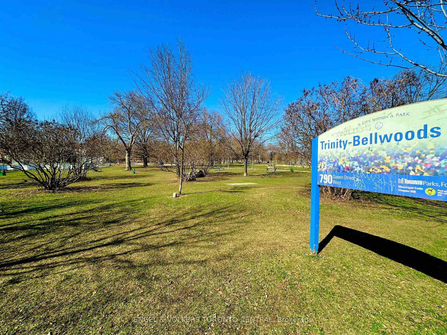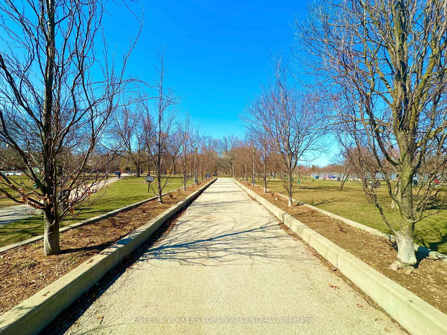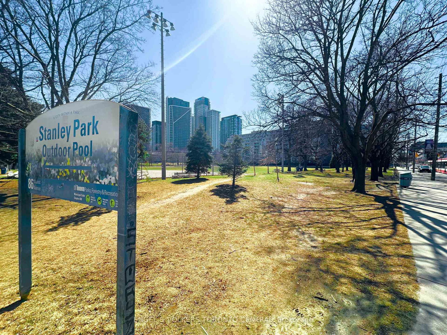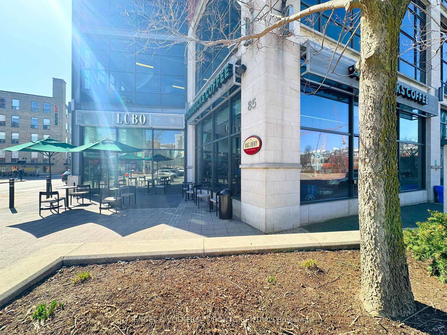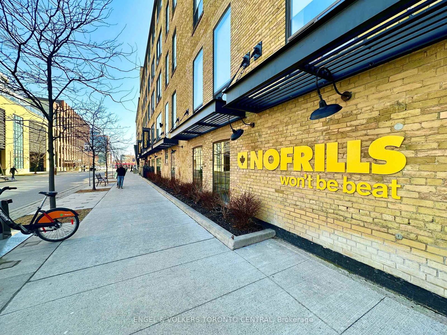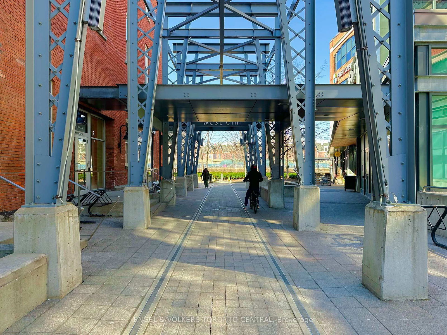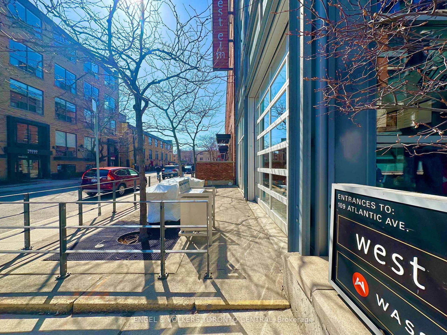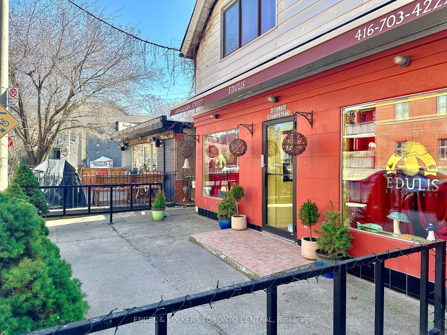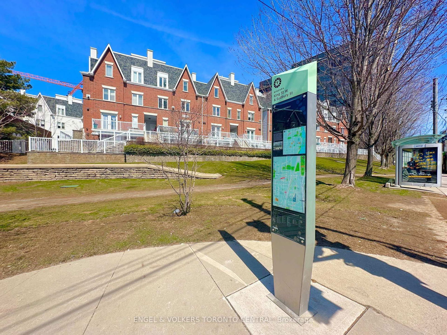Listing History
Unit Highlights
Ownership Type:
Condominium
Property Type:
Townhouse
Maintenance Fees:
$574/mth
Taxes:
$3,576 (2024)
Cost Per Sqft:
$803/sqft
Outdoor Space:
Terrace
Locker:
None
Exposure:
South
Possession Date:
May 1, 2025
Laundry:
Upper
Amenities
About this Listing
Welcome to 603-12 Sudbury Street in the heart of Liberty Village. This exquisite three-storey, stacked townhouse features 2 bedrooms, 1 bathroom, and oversized open concept kitchen combined with dining and living areas and a private rooftop terrace that provides a seamless blend of Downtown Toronto lifestyle with spacious suburban living. Gourmet, chef-inspired kitchen, paired with expansive south-facing windows, bathes the main floor in natural light throughout the day and cozy sunsets at night, making it an ideal space for both entertaining and remote work. This home also includes private garage parking with extra space for storage; a very rare feature limited to only a handful of units throughout Liberty Village. Located walking distance to Toronto' s finest restaurants, shops, nightlife, and parks, including Trinity Bellwoods and Stanley Park, you have get the best of everything downtown has to offer. Perfect for a night out with friends and family or a peaceful morning stroll. There are very few opportunities to own a home like this in the core of city. Your perfect Toronto experience awaits you at 603-12 Sudbury.
ExtrasStainless steel kitchen fridge, built-in kitchen stove, built-in kitchen dishwasher, washer, dryer, and all window coverings
engel & volkers toronto centralMLS® #C12060150
Fees & Utilities
Maintenance Fees
Utility Type
Air Conditioning
Heat Source
Heating
Room Dimensions
Kitchen
Built-in Ctr-Top Stove, Built-in Dishwasher, Built-in Appliances
Living
South View, hardwood floor, Open Concept
Dining
South View, hardwood floor, Open Concept
Bedroom
North View, Built-in Closet, Carpet
Bedroom
North View, Built-in Closet, Carpet
Bathroom
3 Piece Bath, Built-in Vanity, Custom Counter
Laundry
Open Stairs, Tile Floor, Walkout To Terrace
Similar Listings
Explore King West
Commute Calculator
Demographics
Based on the dissemination area as defined by Statistics Canada. A dissemination area contains, on average, approximately 200 – 400 households.
Building Trends At King West Village
Days on Strata
List vs Selling Price
Offer Competition
Turnover of Units
Property Value
Price Ranking
Sold Units
Rented Units
Best Value Rank
Appreciation Rank
Rental Yield
High Demand
Market Insights
Transaction Insights at King West Village
| 2 Bed | 2 Bed + Den | 3 Bed | 3 Bed + Den | |
|---|---|---|---|---|
| Price Range | $765,000 - $959,900 | $820,000 - $953,000 | $1,032,000 - $1,241,000 | No Data |
| Avg. Cost Per Sqft | $900 | $860 | $771 | No Data |
| Price Range | $3,200 | $4,000 | $3,500 - $5,350 | $5,000 |
| Avg. Wait for Unit Availability | 85 Days | 120 Days | 81 Days | 2294 Days |
| Avg. Wait for Unit Availability | 124 Days | 141 Days | 184 Days | 395 Days |
| Ratio of Units in Building | 37% | 19% | 41% | 6% |
Market Inventory
Total number of units listed and sold in King West
