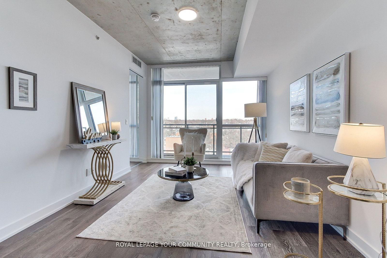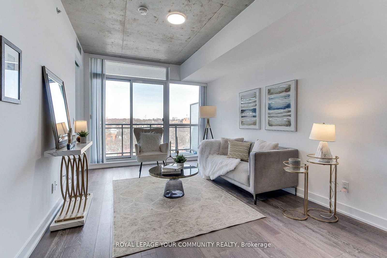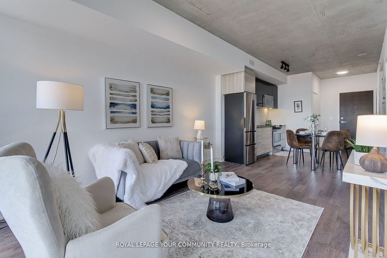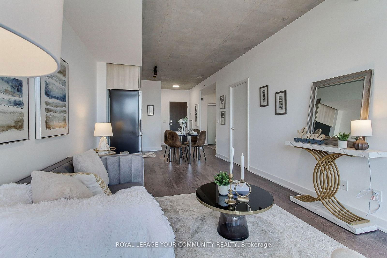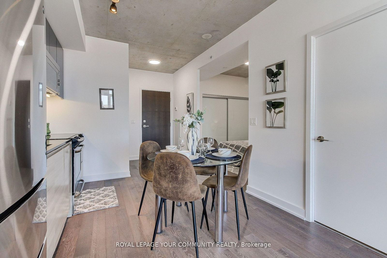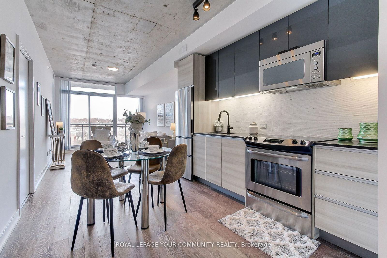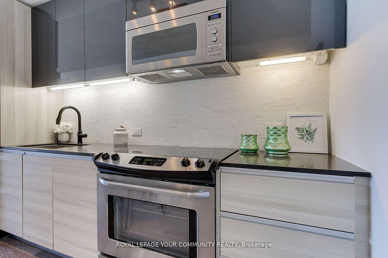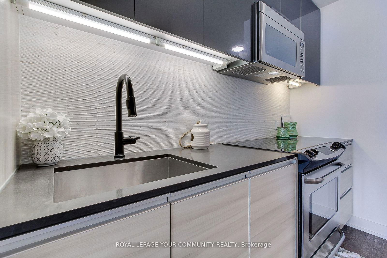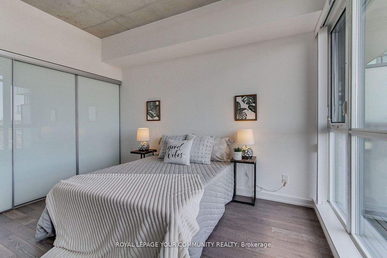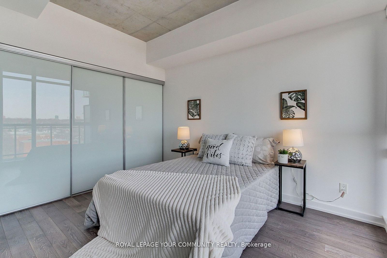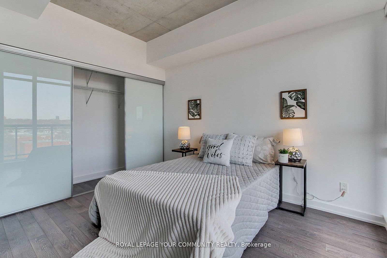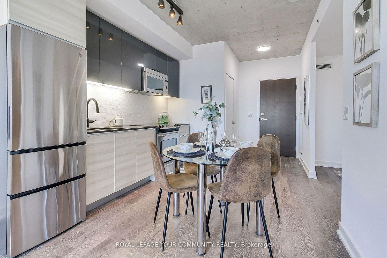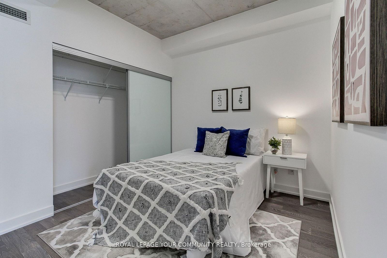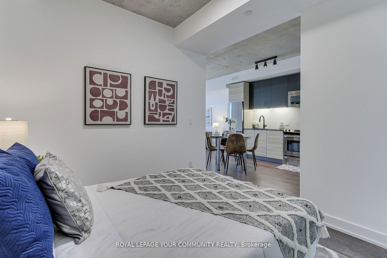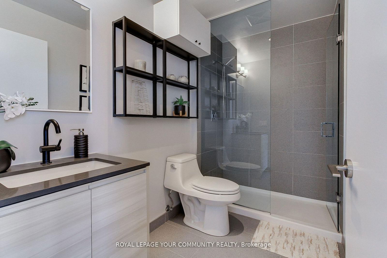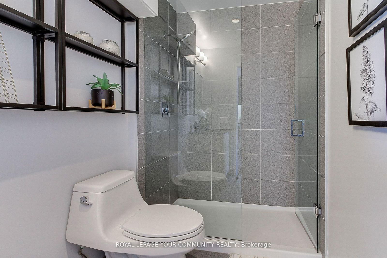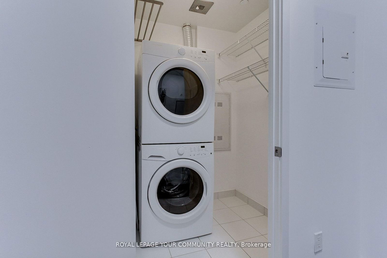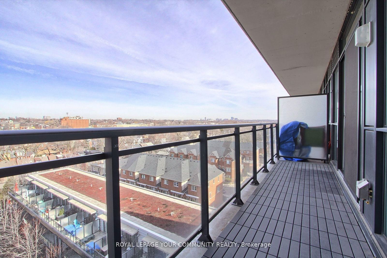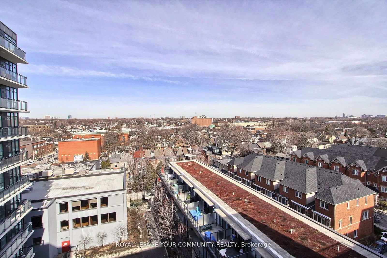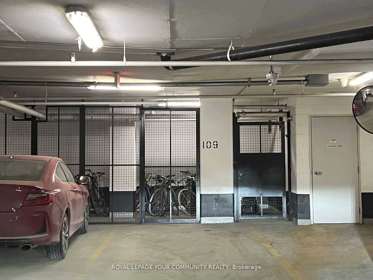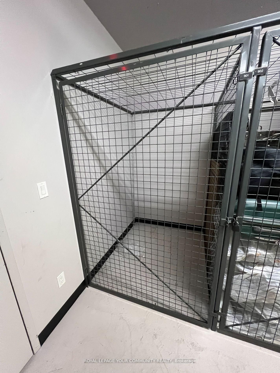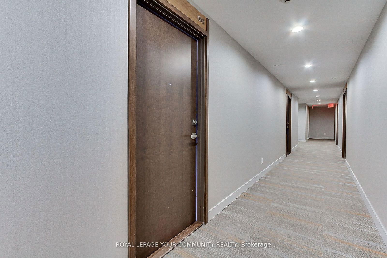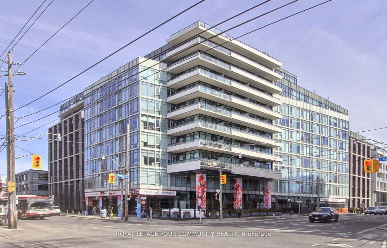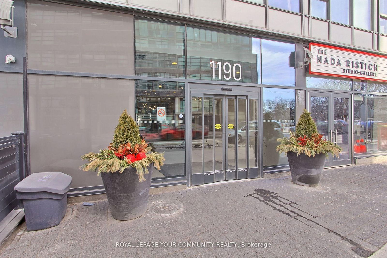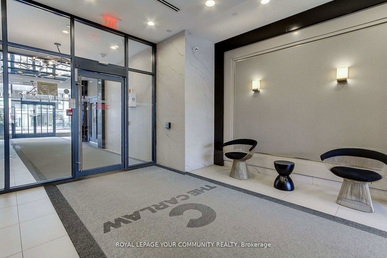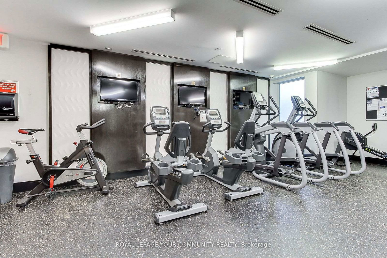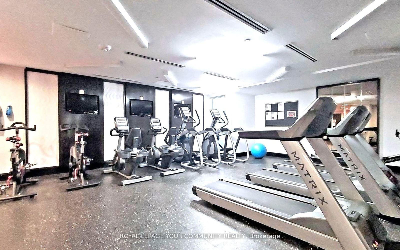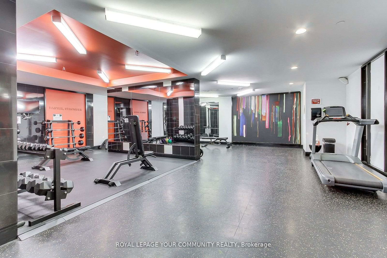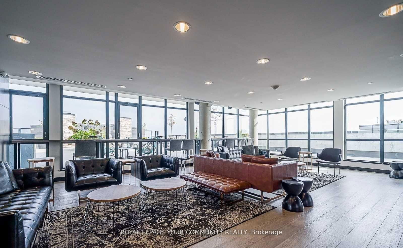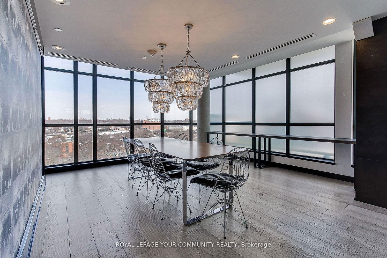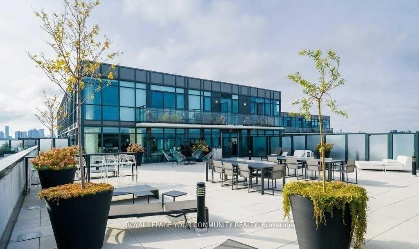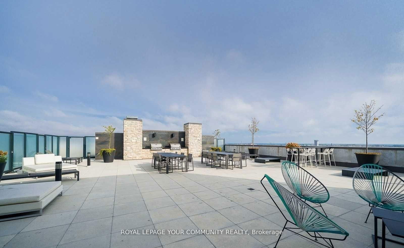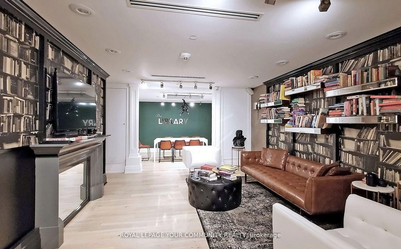903 - 1190 Dundas St E
Listing History
Details
Ownership Type:
Condominium
Property Type:
Soft Loft
Maintenance Fees:
$624/mth
Taxes:
$2,761 (2024)
Cost Per Sqft:
$923/sqft
Outdoor Space:
Balcony
Locker:
Owned
Exposure:
North
Possession Date:
To Be Arranged
Amenities
About this Listing
Welcome to the Carlaw, a friendly, tight-knit condo community in the heart of Leslieville! Bright and spacious 1+den with parking and locker for sale! Open concept layout, den with large closet can be comfortably used as an office or bedroom (easy to install door and enclose into second bedroom). High 9FT concrete ceiling, floor to ceiling windows leading to large balcony with gas line for BBQ to enjoy your outdoor space. Upgrades: Stainless steel appliances,backsplash, cabinets extended to bulkhead, LED light fixtures, frameless shower, extra storage racks/ shelving in all closets and large walk-in laundry room. Amenities: 24/7 Concierge, large gym, library, party room, rooftop terrace. Vibrant community with Crow Theatre & new resto Piano below. walk to Cafe, restos, shops, yoga studio, gym, grocery, hardware stores, parks nearby. Get to the beach or downtown quickly with TTC at doorstep, quick drive to DVP/QEW. Unitis freshly painted, professionally cleaned, move in and join the tight-knit community FB group to meet friends who will welcome you and make you feel right at home!
ExtrasStainless steel GE fridge ('24), Frigidaire stove, Panasonic Microwave Hoodvent, B/I dishwasher. Quartz counter, backsplash, upgraded cabinets. Large size Frigidaire front load washer and dryer. 1 wider side parking, 1 locker on 9th floor.
royal lepage your community realtyMLS® #E12068602
Fees & Utilities
Maintenance Fees
Utility Type
Air Conditioning
Heat Source
Heating
Room Dimensions
Living
Walkout To Balcony, Windows Floor to Ceiling, hardwood floor
Dining
Combined with Living
Kitchen
Quartz Counter, Backsplash, Stainless Steel Appliances
Primary
Windows Floor to Ceiling, Large Closet
Den
Large Closet
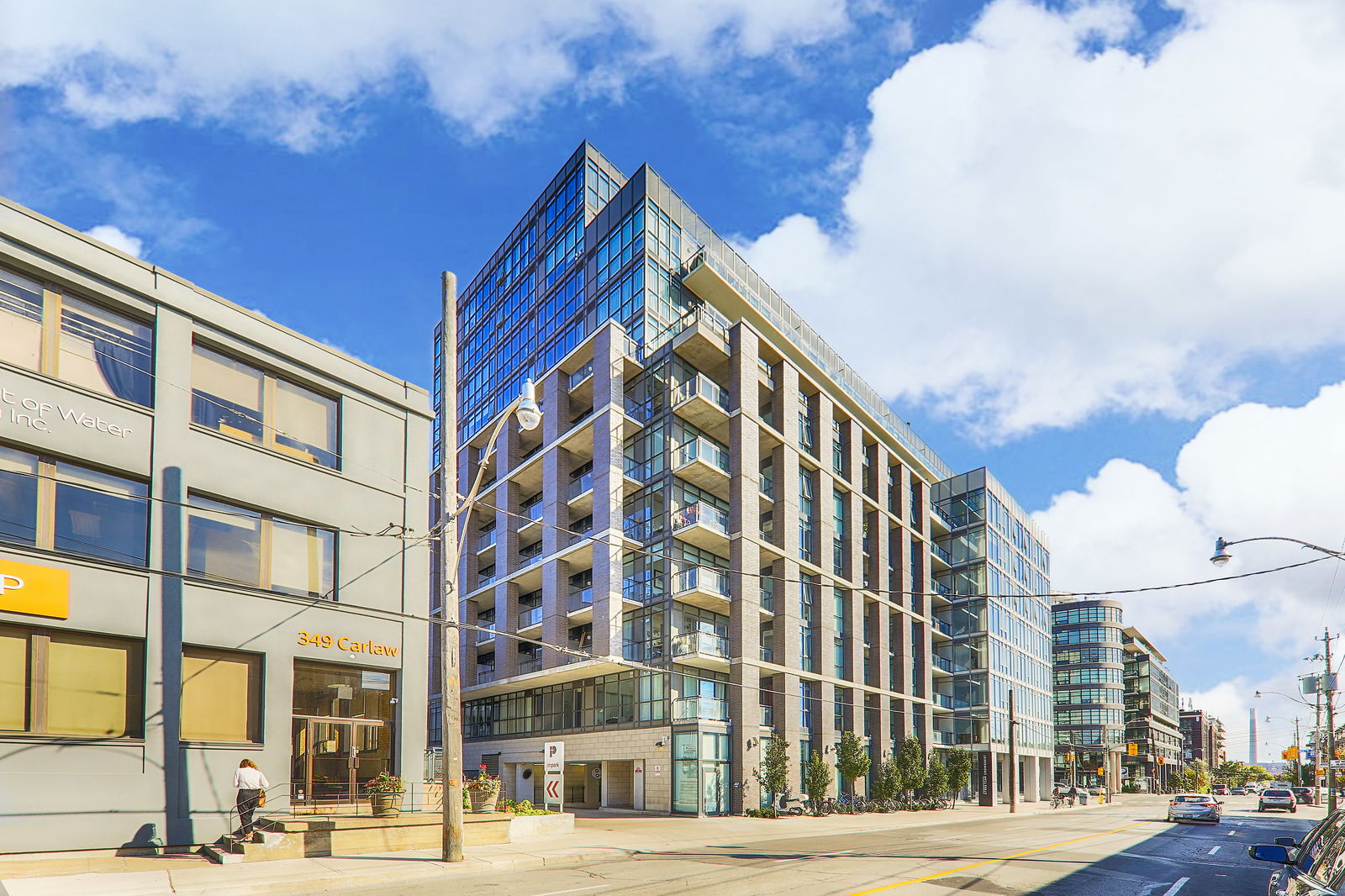
Building Spotlight
Similar Listings
Explore Leslieville | South Riverdale
Commute Calculator

Mortgage Calculator
Demographics
Based on the dissemination area as defined by Statistics Canada. A dissemination area contains, on average, approximately 200 – 400 households.
Building Trends At The Carlaw
Days on Strata
List vs Selling Price
Offer Competition
Turnover of Units
Property Value
Price Ranking
Sold Units
Rented Units
Best Value Rank
Appreciation Rank
Rental Yield
High Demand
Market Insights
Transaction Insights at The Carlaw
| Studio | 1 Bed | 1 Bed + Den | 2 Bed | 2 Bed + Den | 3 Bed | |
|---|---|---|---|---|---|---|
| Price Range | No Data | $455,000 - $547,500 | $475,000 - $717,000 | $755,000 | $760,000 - $820,000 | $1,240,000 |
| Avg. Cost Per Sqft | No Data | $1,021 | $1,007 | $980 | $951 | $769 |
| Price Range | $1,845 - $1,900 | $2,000 - $2,800 | $2,550 - $2,950 | $2,700 - $3,400 | $3,000 - $3,300 | No Data |
| Avg. Wait for Unit Availability | 394 Days | 36 Days | 80 Days | 96 Days | 63 Days | 588 Days |
| Avg. Wait for Unit Availability | 145 Days | 24 Days | 47 Days | 59 Days | 68 Days | No Data |
| Ratio of Units in Building | 4% | 40% | 19% | 20% | 18% | 3% |
Market Inventory
Total number of units listed and sold in Leslieville | South Riverdale
