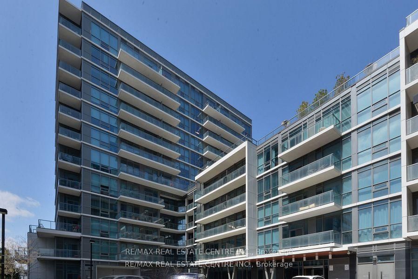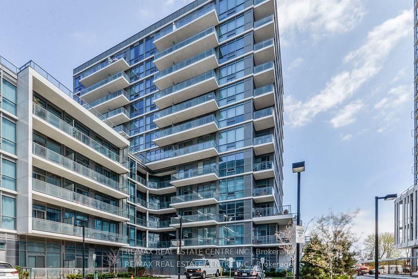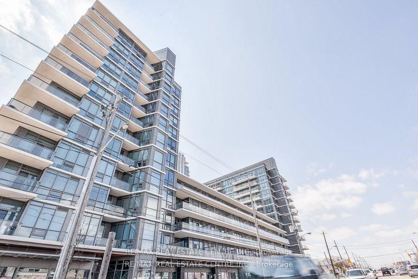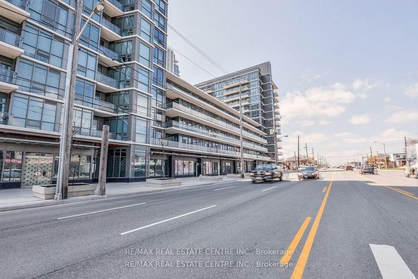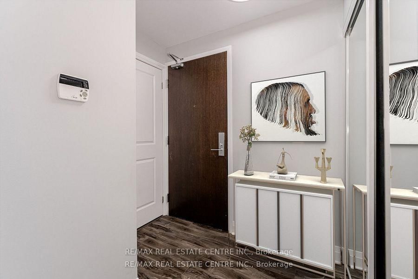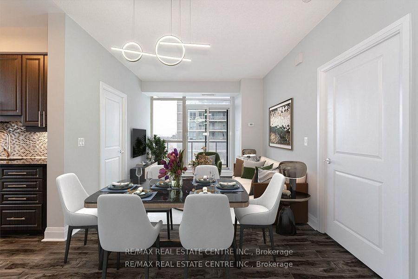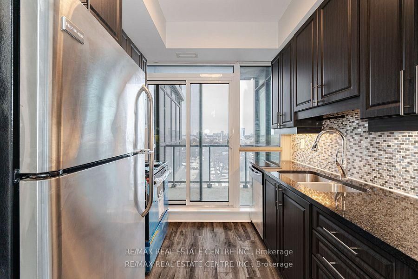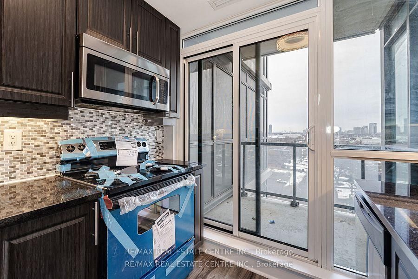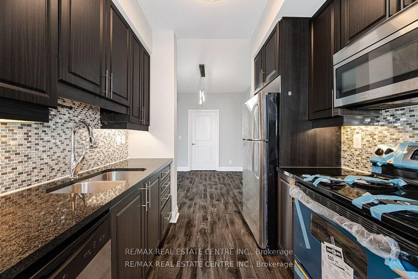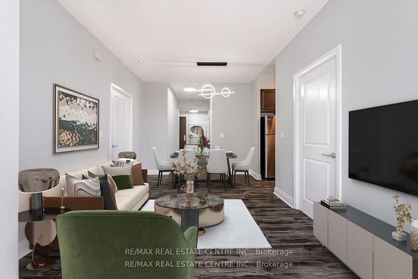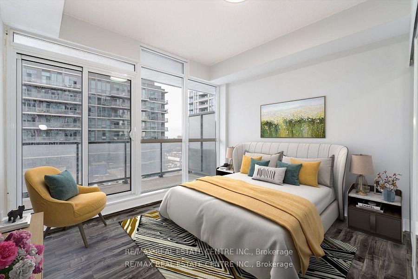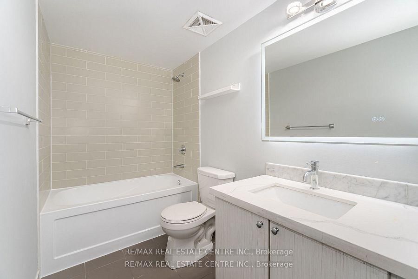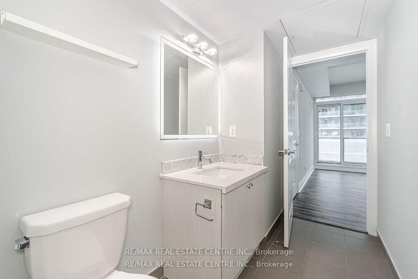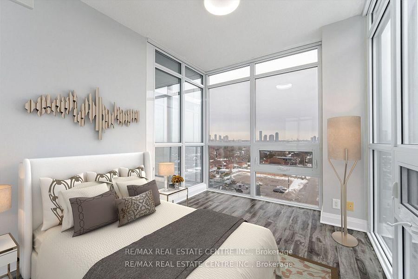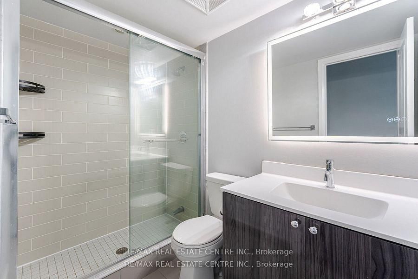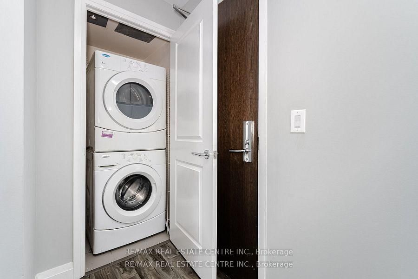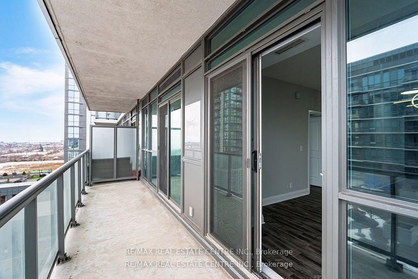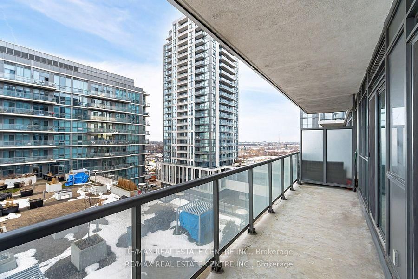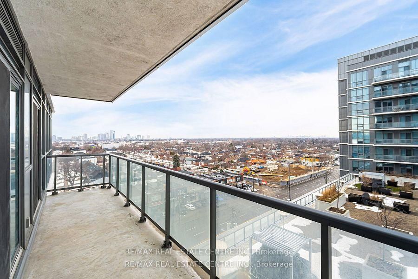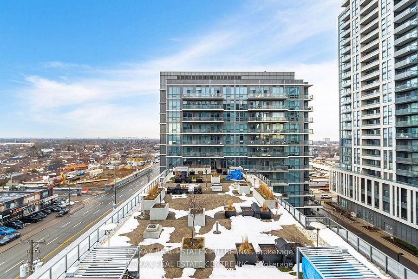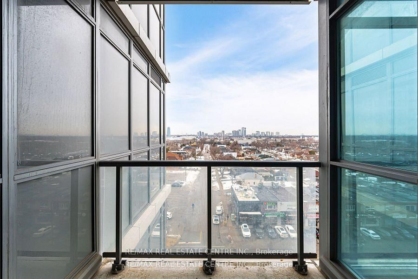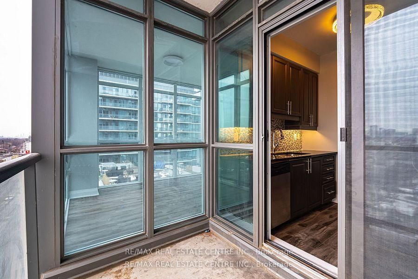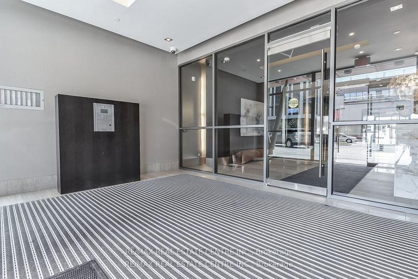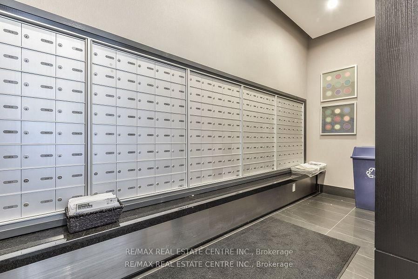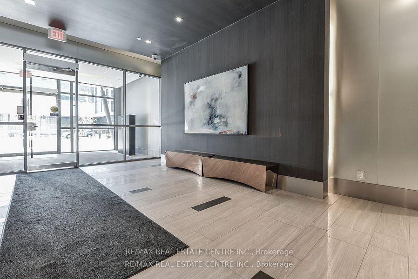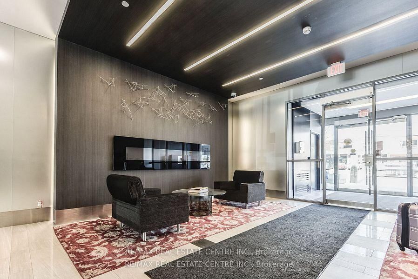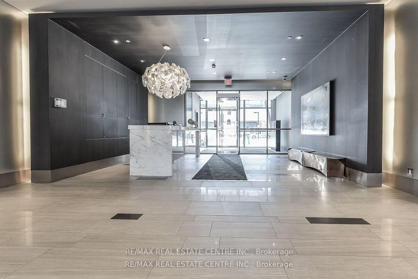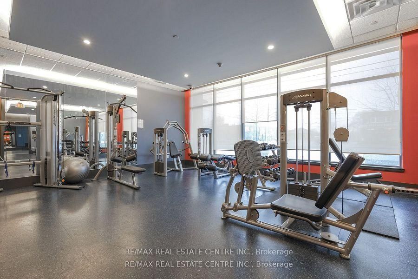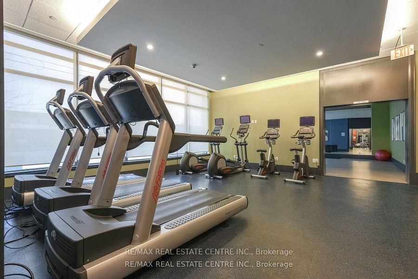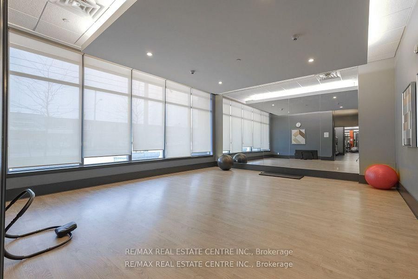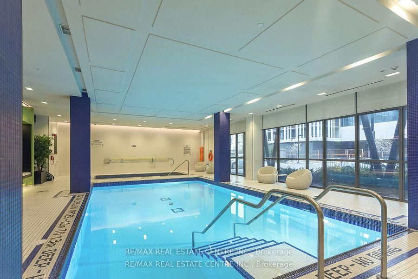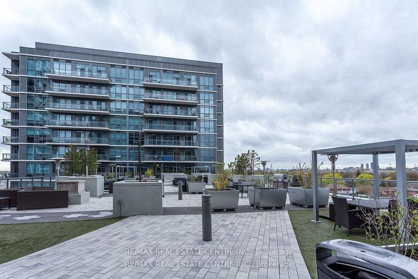810 - 1185 The Queensway Ave
Listing History
Unit Highlights
Property Type:
Condo
Maintenance Fees:
$749/mth
Taxes:
$2,668 (2024)
Cost Per Sqft:
$897/sqft
Outdoor Space:
Balcony
Locker:
Owned
Exposure:
North East
Possession Date:
Vacant
Amenities
About this Listing
Location, location, location! This sun-filled 2-bedroom, 2-bathroom corner suite offers unbeatable city and partial lake views from three walkouts leading to two private balconies. The spacious 9-foot ceilings and abundant natural light create a warm and inviting atmosphere. The modern living and dining area features newly updated laminate flooring throughout, enhancing the units contemporary vibe. The chef-inspired kitchen is equipped with granite countertops and stainless steel appliances. The primary bedroom offers stunning panoramic views, a mirrored double closet, and an ensuite bathroom. The second bedroom is generously sized, with serene north-facing views and ample closet space.Enjoy premium condo amenities, including an indoor pool, state-of-the-art gym, sauna, and a rooftop BBQ terrace with breathtaking views. The building also offers concierge service, guest suites, and visitor parking. For outdoor enthusiasts, the property includes a children's park, splash pad, off-leash dog park, and serene garden spaces. Located minutes from major highways (QEW & Hwy 427), Sherway Gardens Mall, Costco, Ikea, theatres, and restaurants, this condo offers unbeatable convenience. Public transit is just steps away, offering a quick commute to downtown Toronto. This is more than a home it's a lifestyle. Don't miss the opportunity to own in one of Etobicoke's most sought-after buildings. Schedule your viewing today!
ExtrasBrand New S/S Stove. Ss Fridge. Ss Dishwasher, Ss Above-Range Microwave, Full Size Washer And Dryer. 1 Parking #18, P3 And 1 Locker
re/max real estate centre inc.MLS® #W12053767
Fees & Utilities
Maintenance Fees
Utility Type
Air Conditioning
Heat Source
Heating
Room Dimensions
Kitchen
Laminate, Granite Counter, Walkout To Balcony
Living
Combined with Dining, Laminate, Walkout To Balcony
Dining
Laminate, Combined with Living, Open Concept
Primary
Laminate, 4 Piece Ensuite, Walkout To Balcony
2nd Bedroom
Laminate, Window, Closet
Similar Listings
Explore Islington | City Centre West
Commute Calculator
Demographics
Based on the dissemination area as defined by Statistics Canada. A dissemination area contains, on average, approximately 200 – 400 households.
Building Trends At IQ Condos
Days on Strata
List vs Selling Price
Offer Competition
Turnover of Units
Property Value
Price Ranking
Sold Units
Rented Units
Best Value Rank
Appreciation Rank
Rental Yield
High Demand
Market Insights
Transaction Insights at IQ Condos
| Studio | 1 Bed | 1 Bed + Den | 2 Bed | 2 Bed + Den | 3 Bed | |
|---|---|---|---|---|---|---|
| Price Range | No Data | $499,000 - $552,000 | $532,500 - $586,000 | $586,000 - $700,500 | No Data | No Data |
| Avg. Cost Per Sqft | No Data | $911 | $852 | $854 | No Data | No Data |
| Price Range | $2,050 | $2,350 - $2,450 | $2,400 - $2,700 | $2,800 | $2,950 - $3,200 | No Data |
| Avg. Wait for Unit Availability | No Data | 45 Days | 39 Days | 134 Days | 94 Days | No Data |
| Avg. Wait for Unit Availability | 893 Days | 35 Days | 49 Days | 100 Days | 358 Days | 718 Days |
| Ratio of Units in Building | 1% | 36% | 38% | 16% | 12% | 1% |
Market Inventory
Total number of units listed and sold in Islington | City Centre West
