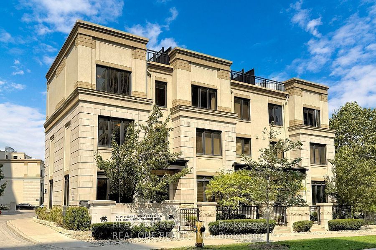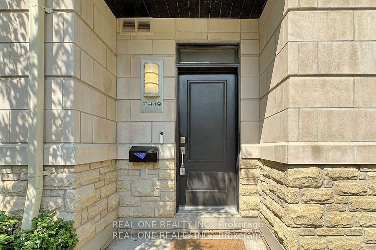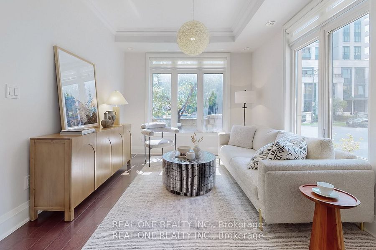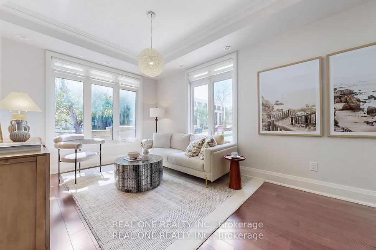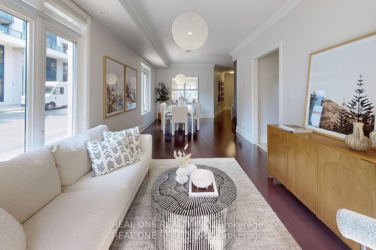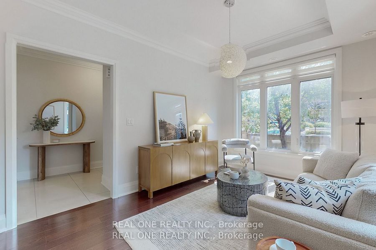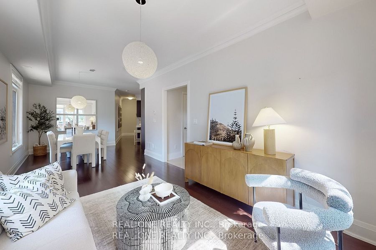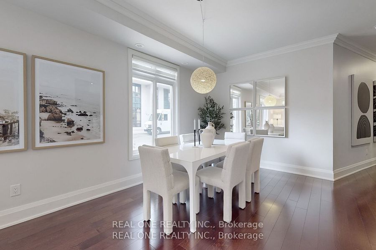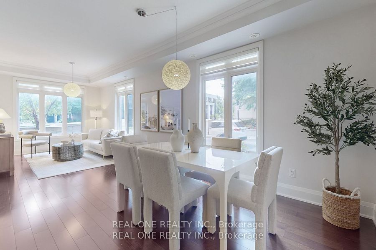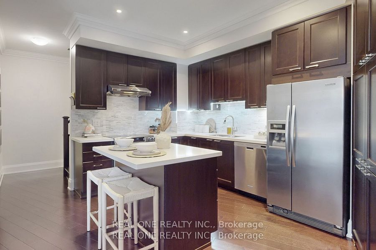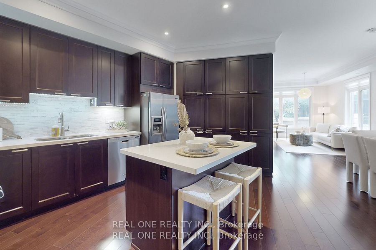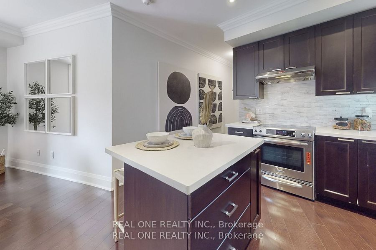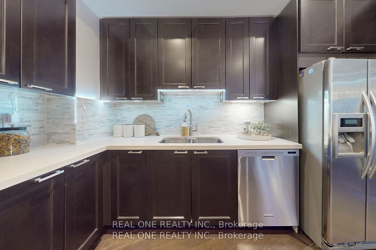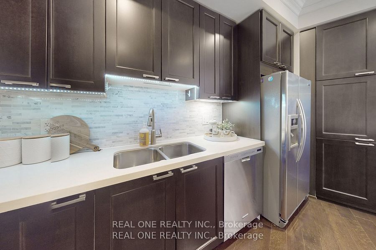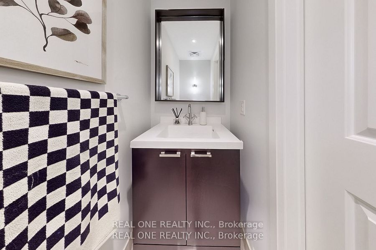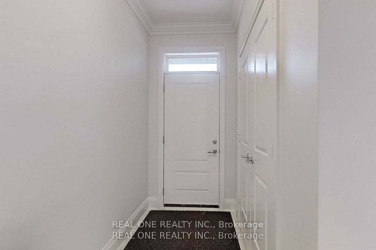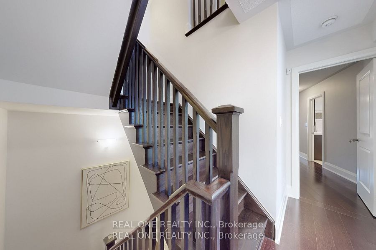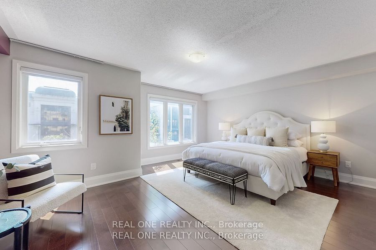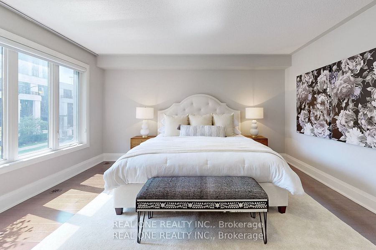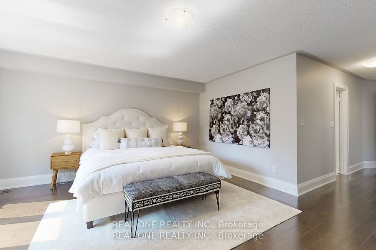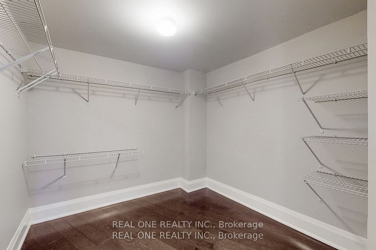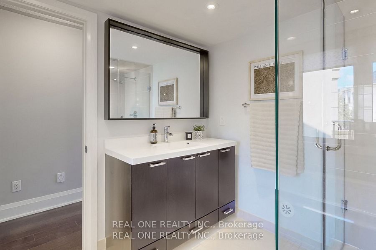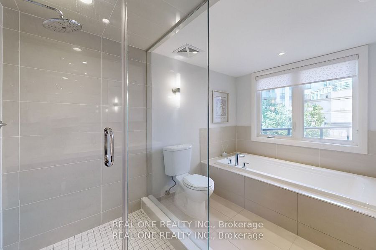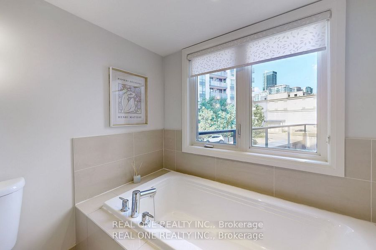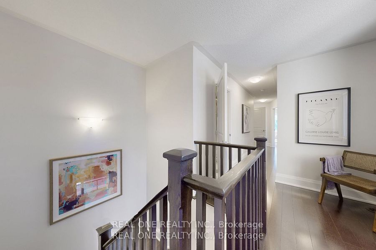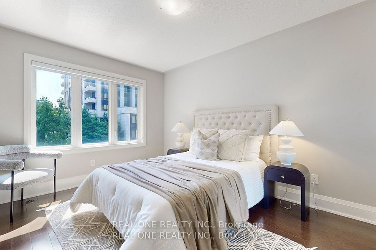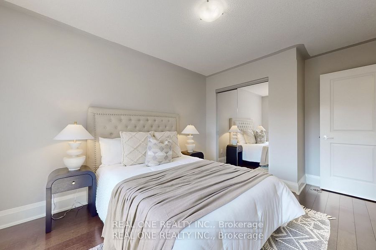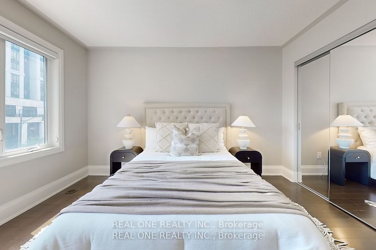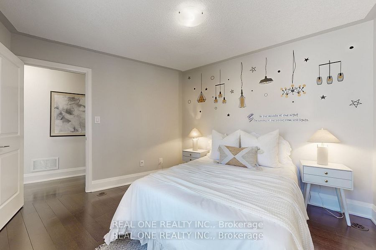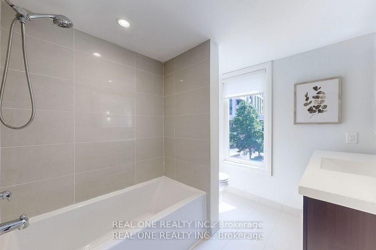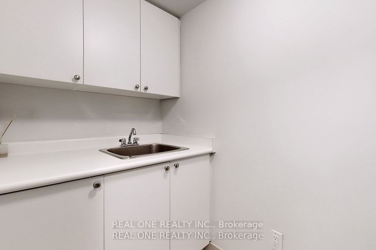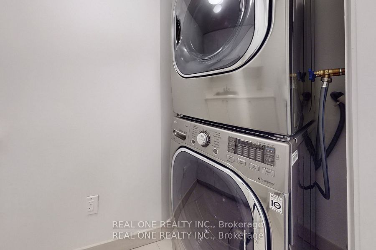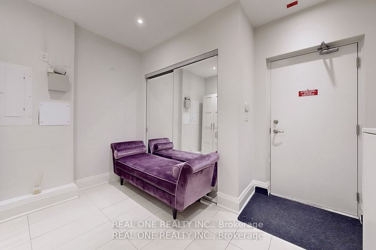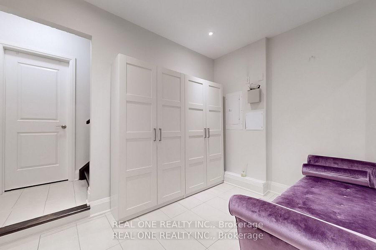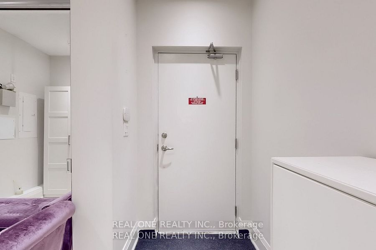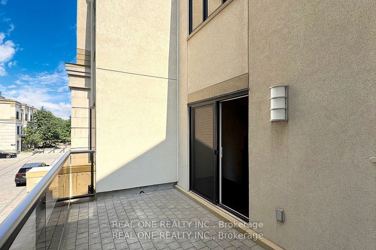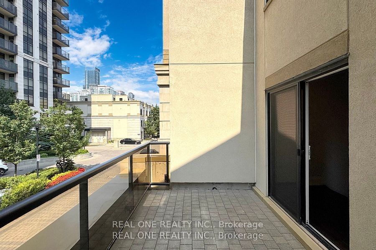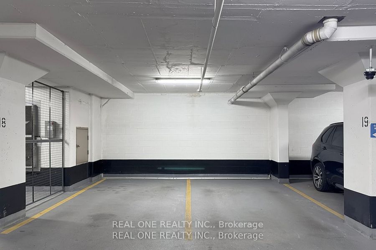Th 49 - 115 Harrison Garden Blvd
Listing History
Details
Ownership Type:
Condominium
Property Type:
Townhouse
Possession Date:
January 25, 2025
Lease Term:
1 Year
Utilities Included:
No
Outdoor Space:
Terrace
Furnished:
No
Exposure:
South West
Locker:
None
Laundry:
Upper
Amenities
About this Listing
Move-in condition.*professional renovated**Luxury townhouse in the avonshire community. Qualitybuilt by tridel. Corner unit offers three very spacious bedrooms, hardwood floors throughout, crownmoldings upgrade kitchen and kitchen appliances. Master bedroom retreat with spa like ensuite andhis/hers dressing rooms. Very beautiful home! Entertainers delight! Tons of upgrades. minutes walkto Yonge/Sheppard subway station, shoppings, top rated school,fitness, park,etc. **EXTRAS** Aaa Tenant Only. Tenant Insurance Is The Must. Non Smoker. Tenant Pay Utilities and HWT rental.new roof, new AC, and indoor access to the garage. 2 side by side parking spots included.
ExtrasPremium S/S Appliances, Light Fixtures. All Window Coverings. Central Vacuum. 2 Parking Spots.
real one realty inc.MLS® #C11939704
Fees & Utilities
Utilities Included
Utility Type
Air Conditioning
Heat Source
Heating
Room Dimensions
Living
Combined with Dining, Crown Moulding, hardwood floor
Dining
Combined with Living, Crown Moulding, hardwood floor
Kitchen
Pantry, Breakfast Bar, Open Concept
Primary
Wood Floor, Walk-in Closet, 4 Piece Ensuite
Bedroom
Wood Floor, Window
Bedroom
Wood Floor, Window
Similar Listings
Explore Willowdale
Commute Calculator
Mortgage Calculator
Demographics
Based on the dissemination area as defined by Statistics Canada. A dissemination area contains, on average, approximately 200 – 400 households.
Building Trends At 115 Harrison Garden Townhomes
Days on Strata
List vs Selling Price
Offer Competition
Turnover of Units
Property Value
Price Ranking
Sold Units
Rented Units
Best Value Rank
Appreciation Rank
Rental Yield
High Demand
Market Insights
Transaction Insights at 115 Harrison Garden Townhomes
| 2 Bed | 2 Bed + Den | 3 Bed | 3 Bed + Den | |
|---|---|---|---|---|
| Price Range | No Data | No Data | $1,186,000 - $1,250,000 | No Data |
| Avg. Cost Per Sqft | No Data | No Data | $747 | No Data |
| Price Range | No Data | No Data | $3,900 - $4,480 | No Data |
| Avg. Wait for Unit Availability | No Data | 778 Days | 53 Days | 500 Days |
| Avg. Wait for Unit Availability | 750 Days | 350 Days | 48 Days | No Data |
| Ratio of Units in Building | 2% | 5% | 88% | 7% |
Market Inventory
Total number of units listed and leased in Willowdale
