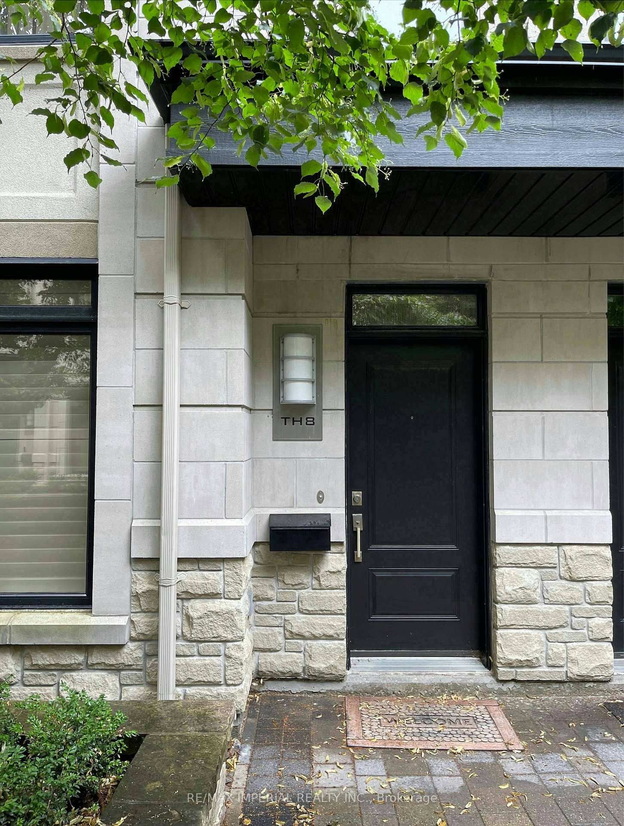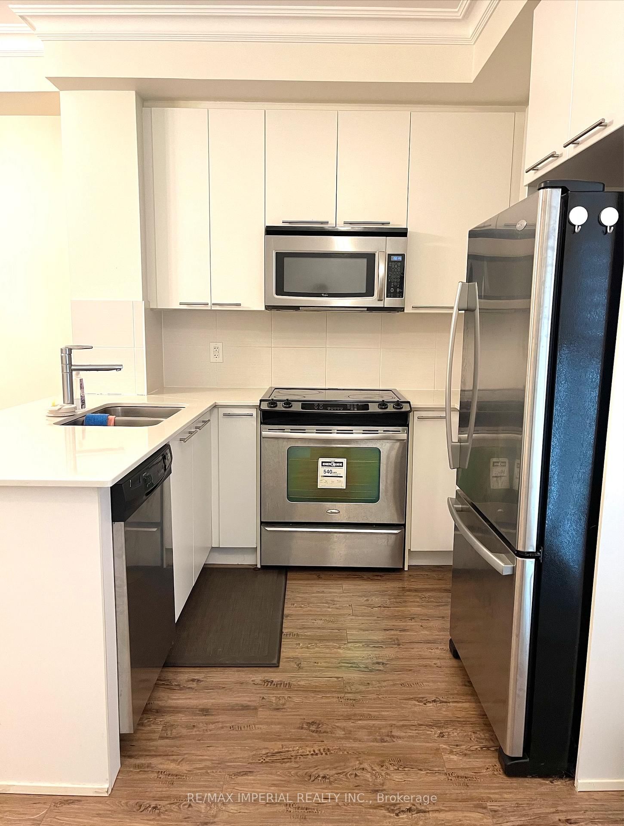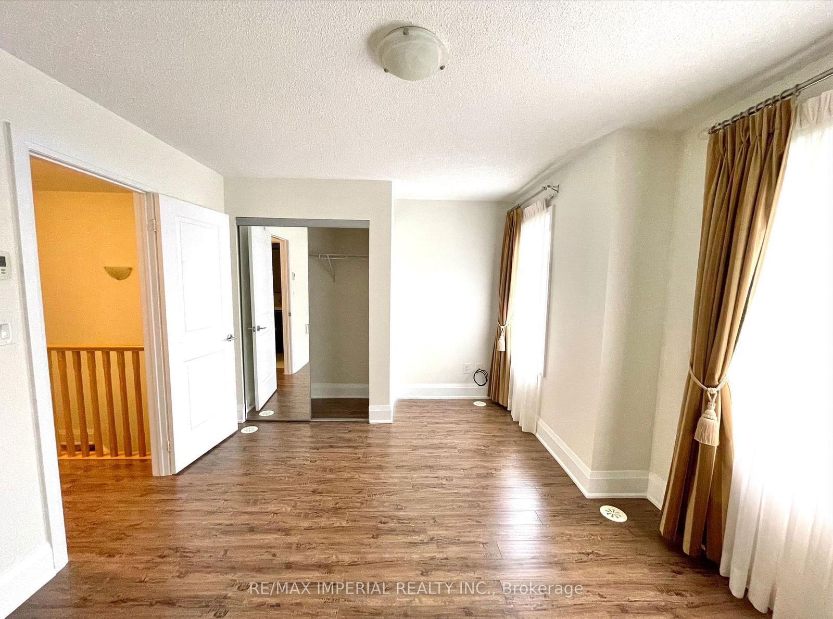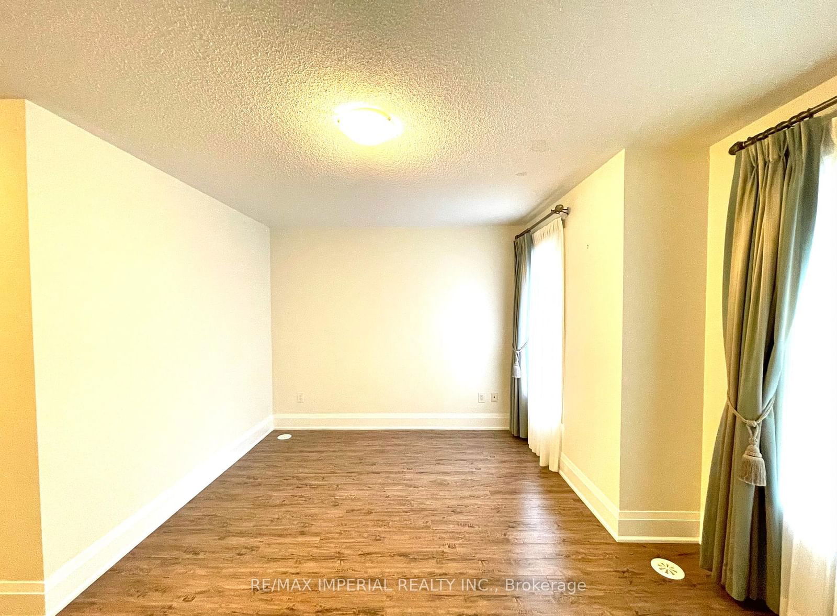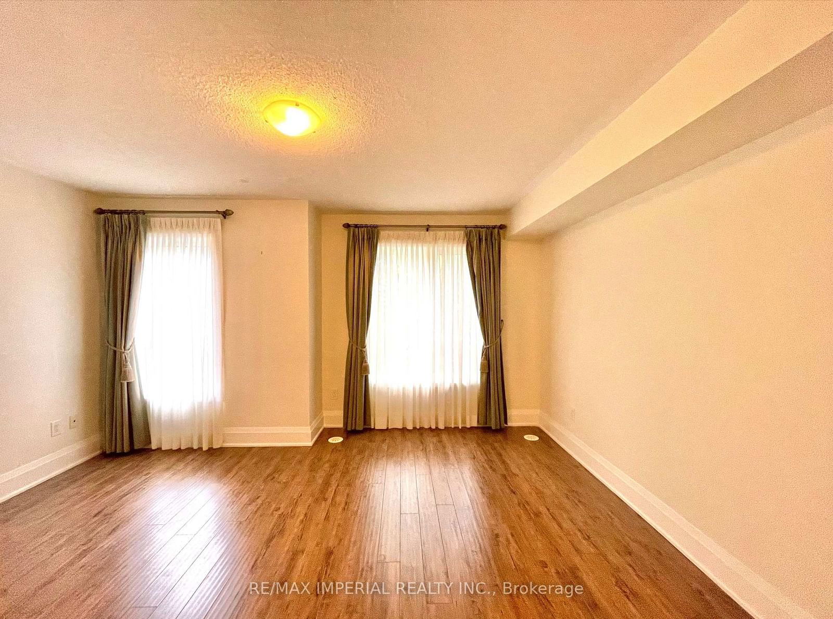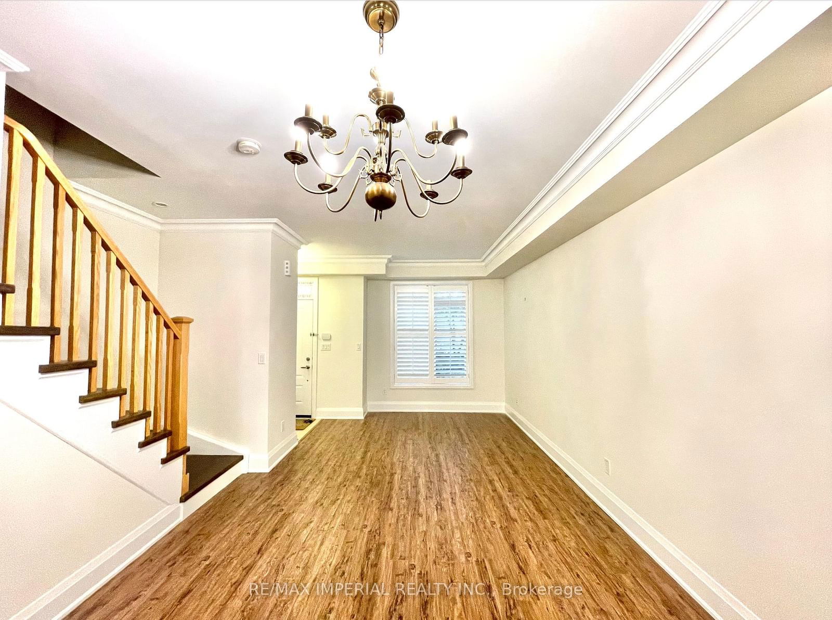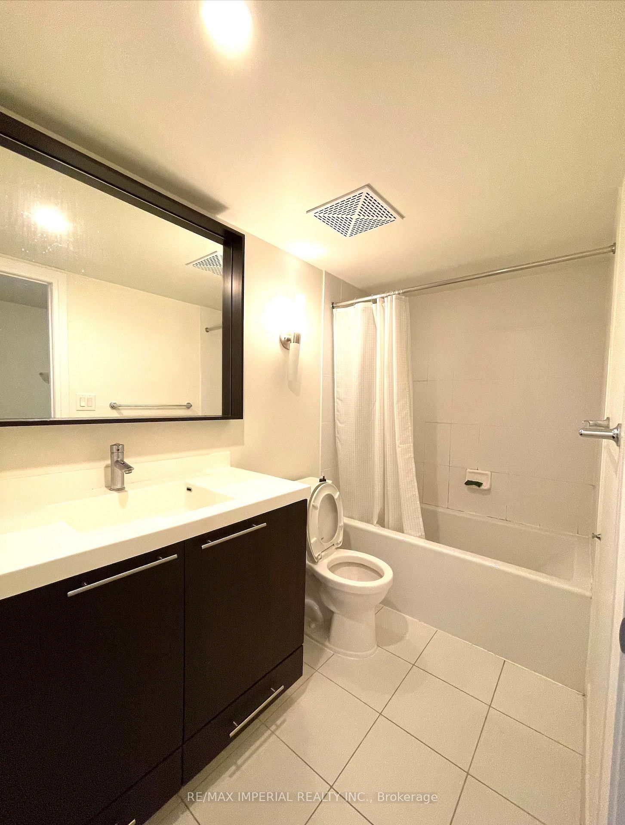Th8 - 5 Oakburn Cres
Listing History
Details
Ownership Type:
Condominium
Property Type:
Townhouse
Possession Date:
April 16, 2025
Lease Term:
1 Year
Utilities Included:
No
Outdoor Space:
Terrace
Furnished:
No
Exposure:
East West
Locker:
None
Laundry:
Upper
Amenities
About this Listing
Spacious, Sunfilled Townhouse In Highest Demand Yonge/Sheppard. Charming 3 Bedrooms Family Home with Most Convenient Commute to Every Places of GTA. Whole House Fully Renovated Few Year Ago. Large Open Concept Main Floor With Walk Out To Private Backyard. Quartz Countertop, Double Sink and S/S Appliances in the Kitchen. Spacious Master Bedroom W/ His & Her Closets, 3 Pc Ensuite Bathroom on 2nd Floor. Two Other Bright Bedrooms on the 3rd w/4 Pc Bathroom. Most Functional Floorplan. Vinyl Floor Throughout. Walking To Public School, Close to High Ranked SS. Walking to TTC, Minutes to Hwy 401/404.Steps to Grocery Stores, Restaurants, Shops, Parks and More!
ExtrasStainless Steel Appliances. Front Load Washer And Dryer. All Electrical Light Fixtures. Existing Window Blinds.
re/max imperial realty inc.MLS® #C12070635
Fees & Utilities
Utilities Included
Utility Type
Air Conditioning
Heat Source
Heating
Room Dimensions
Living
Vinyl Floor, Large Window, Combined with Dining
Dining
Vinyl Floor, Crown Moulding, Combined with Living
Kitchen
Stainless Steel Appliances, Breakfast Area, Walkout To Patio
Primary
Ensuite Bath, Double Closet, Large Window
2nd Bedroom
Vinyl Floor, Large Closet, Large Window
3rd Bedroom
Vinyl Floor, Large Closet, Large Window
Similar Listings
Explore Willowdale
Commute Calculator
Mortgage Calculator
Demographics
Based on the dissemination area as defined by Statistics Canada. A dissemination area contains, on average, approximately 200 – 400 households.
Building Trends At 115 Harrison Garden Townhomes
Days on Strata
List vs Selling Price
Offer Competition
Turnover of Units
Property Value
Price Ranking
Sold Units
Rented Units
Best Value Rank
Appreciation Rank
Rental Yield
High Demand
Market Insights
Transaction Insights at 115 Harrison Garden Townhomes
| 2 Bed | 2 Bed + Den | 3 Bed | 3 Bed + Den | |
|---|---|---|---|---|
| Price Range | No Data | No Data | $1,186,000 - $1,250,000 | No Data |
| Avg. Cost Per Sqft | No Data | No Data | $747 | No Data |
| Price Range | No Data | No Data | $3,900 - $4,480 | No Data |
| Avg. Wait for Unit Availability | No Data | 778 Days | 53 Days | 500 Days |
| Avg. Wait for Unit Availability | 750 Days | 350 Days | 48 Days | No Data |
| Ratio of Units in Building | 2% | 5% | 88% | 7% |
Market Inventory
Total number of units listed and leased in Willowdale
