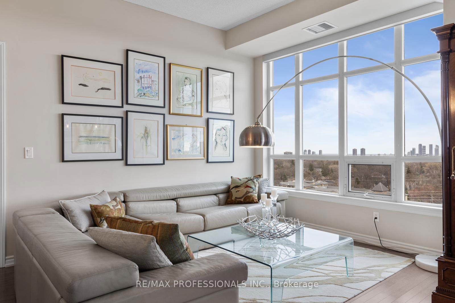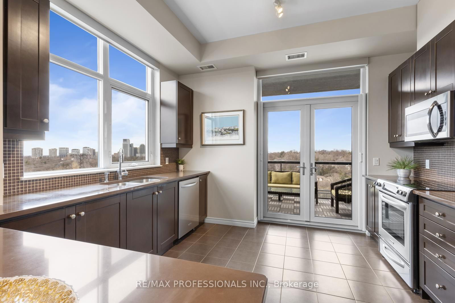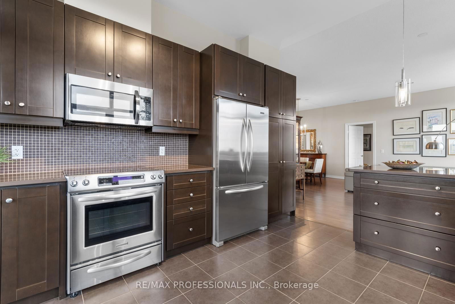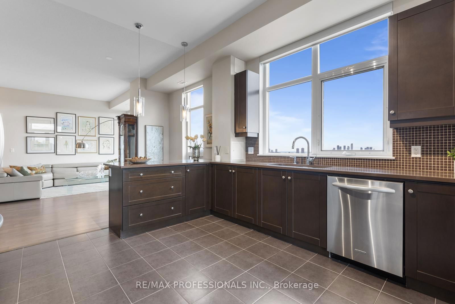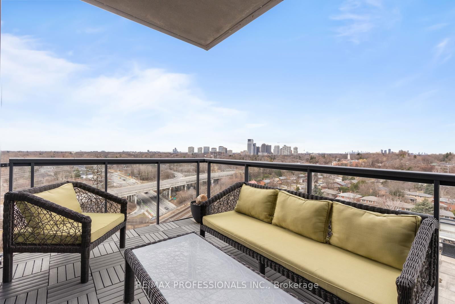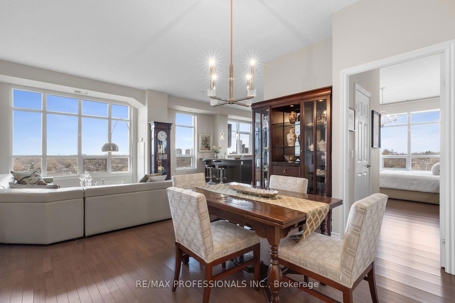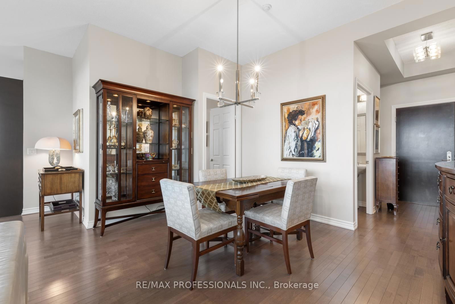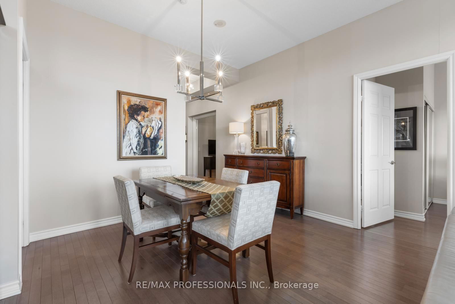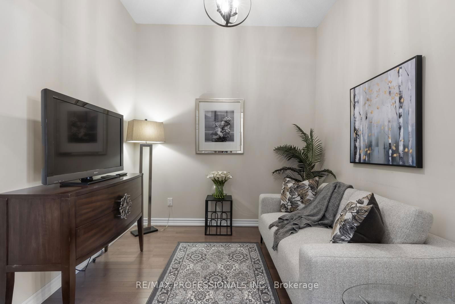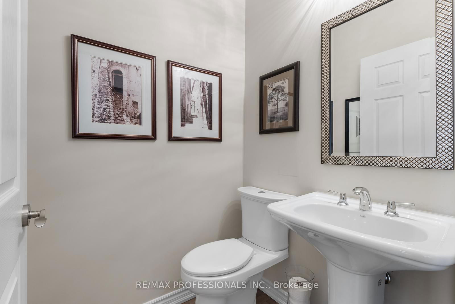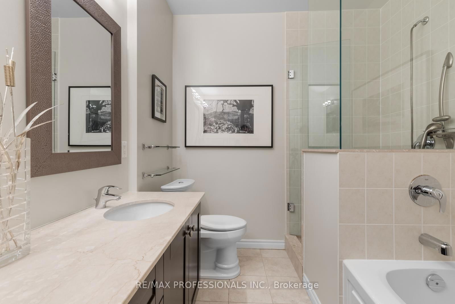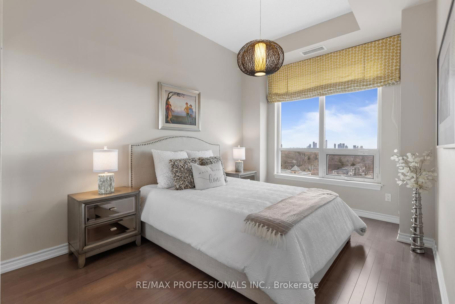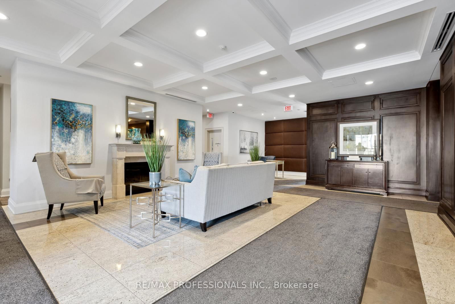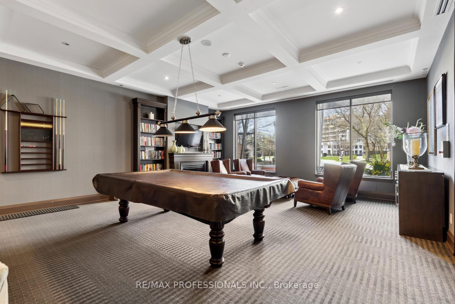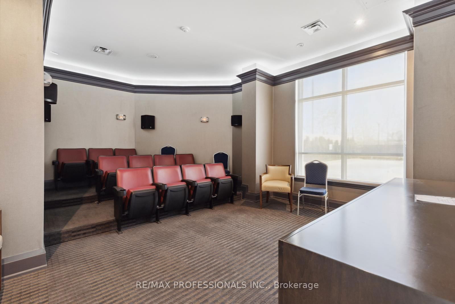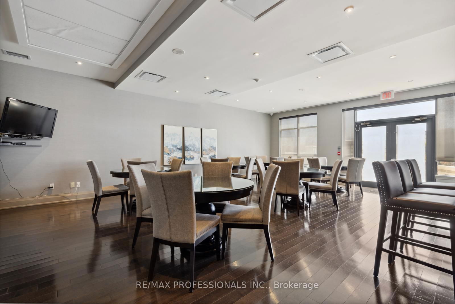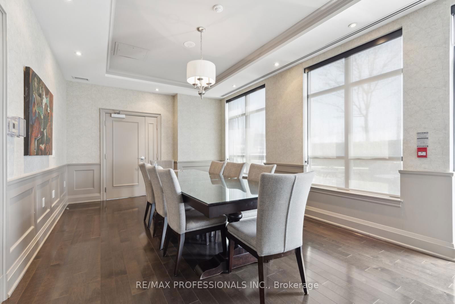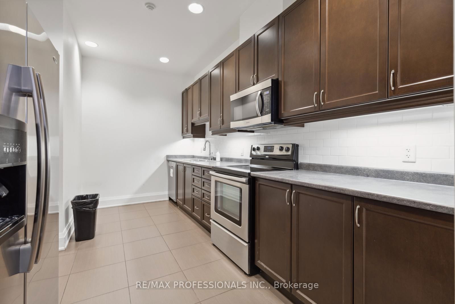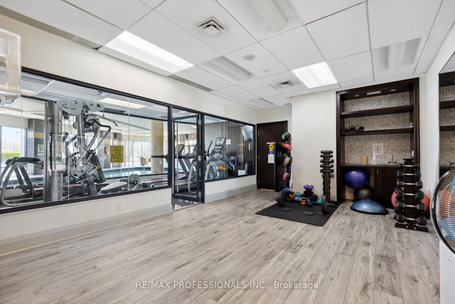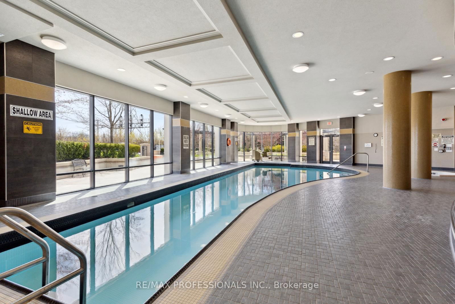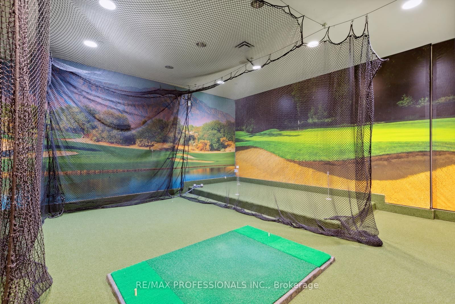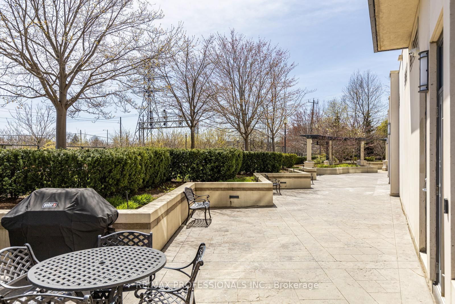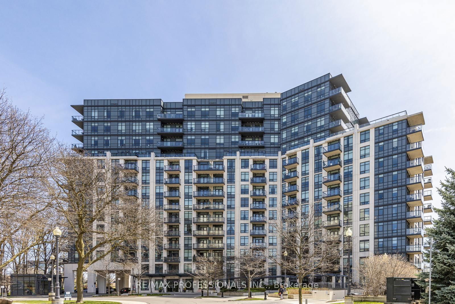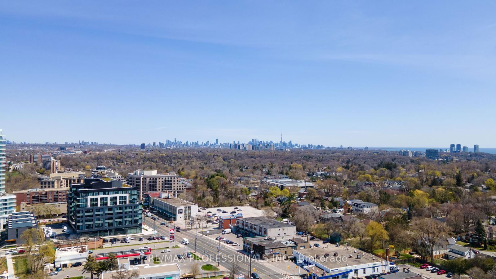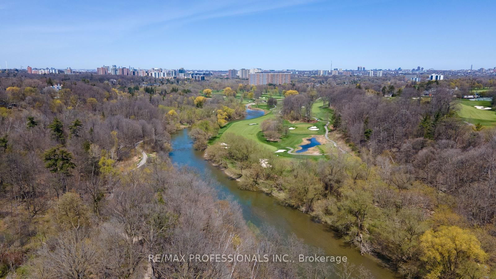1203 - 1135 Royal York Rd
Listing History
Unit Highlights
Property Type:
Condo
Maintenance Fees:
$1,041/mth
Taxes:
$4,456 (2024)
Cost Per Sqft:
$1,000 - $1,142/sqft
Outdoor Space:
Balcony
Locker:
Owned
Exposure:
South West
Possession Date:
To Be Determined
Laundry:
Main
Amenities
About this Listing
Discover the perfect blend of views and location! Unwind in the spacious corner unit or on the balcony, with stunning south - westerly vistas. $$$$$ spent on architectural re-design and upgrades to achieve a one-of-a-kind 2 bdrm + den layout. Engineered hardwood foors enhance living & dining rooms, bedrooms, den, and powder room. Entertainer's delight with gracious living room & huge kitchen with bar and balcony walk-out. Retreat to the serene primary bdrm, complete with 5 pc bath ensuite, W/I closet, wall - to - wall wardrobe and lovely west views. The 2nd bedroom boasts a 3 pc ensuite and laundry. Cozy up in the den with a book or favourite Netfix series. The James Club combines urban convenience with the tranquility of nature. Steps to Humber trails, parks, prime schools, shops and TTC. Quick access to highways, malls, golf and airport.
ExtrasSS fridge, Stove, Dishwasher & Microwave with Hood. W/D. All Window Coverings & ELFS, 2 Tandem Parking & 1 Locker.
re/max professionals inc.MLS® #W12040487
Fees & Utilities
Maintenance Fees
Utility Type
Air Conditioning
Heat Source
Heating
Room Dimensions
Foyer
hardwood floor, Closet, 2 Piece Bath
Living
hardwood floor, Combined with Dining, Large Window
Dining
hardwood floor, Combined with Living
Kitchen
Custom Counter, Combined with Br, Walkout To Balcony
Bedroomeakfast
hardwood floor, Combined with Kitchen, South View
Primary
hardwood floor, Walk-in Closet, 5 Piece Ensuite
Bedroom
hardwood floor, Large Closet, 3 Piece Ensuite
Den
hardwood floor, Double Doors
Laundry
Tile Floor
Similar Listings
Explore Edenbridge | Humber Valley
Commute Calculator
Demographics
Based on the dissemination area as defined by Statistics Canada. A dissemination area contains, on average, approximately 200 – 400 households.
Building Trends At The James Club Condos
Days on Strata
List vs Selling Price
Offer Competition
Turnover of Units
Property Value
Price Ranking
Sold Units
Rented Units
Best Value Rank
Appreciation Rank
Rental Yield
High Demand
Market Insights
Transaction Insights at The James Club Condos
| Studio | 1 Bed | 1 Bed + Den | 2 Bed | 2 Bed + Den | 3 Bed | 3 Bed + Den | |
|---|---|---|---|---|---|---|---|
| Price Range | No Data | No Data | $595,000 - $650,000 | $835,000 | $810,000 | No Data | $2,300,000 |
| Avg. Cost Per Sqft | No Data | No Data | $904 | $861 | $908 | No Data | $761 |
| Price Range | No Data | No Data | $2,550 - $2,650 | No Data | $3,200 - $3,300 | No Data | No Data |
| Avg. Wait for Unit Availability | No Data | 318 Days | 102 Days | 109 Days | 108 Days | No Data | 643 Days |
| Avg. Wait for Unit Availability | 742 Days | 321 Days | 125 Days | 407 Days | 582 Days | No Data | No Data |
| Ratio of Units in Building | 1% | 12% | 29% | 29% | 29% | 1% | 2% |
Market Inventory
Total number of units listed and sold in Edenbridge | Humber Valley
