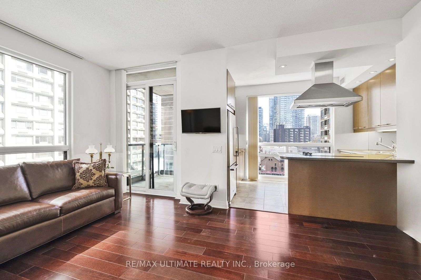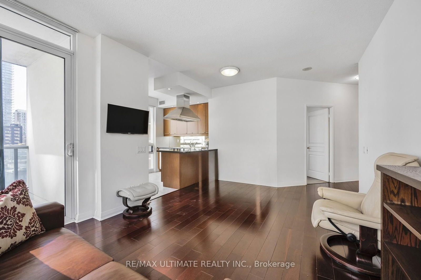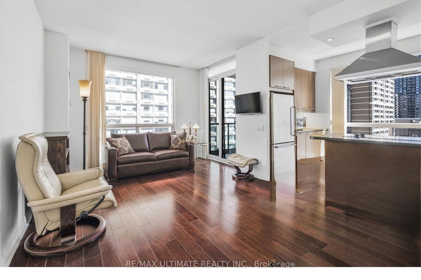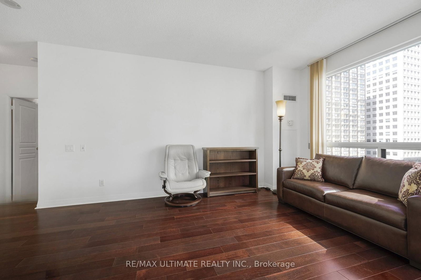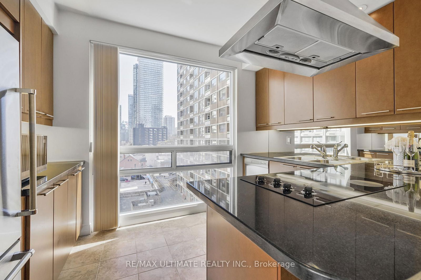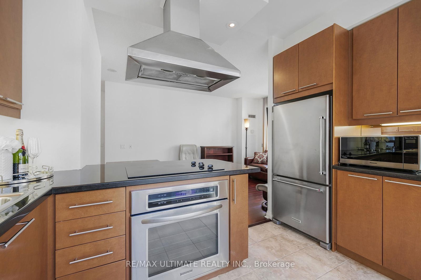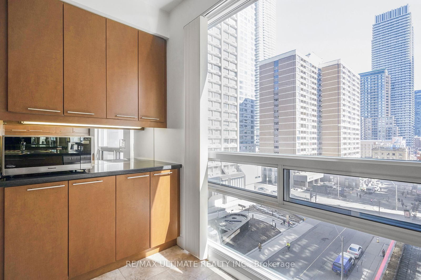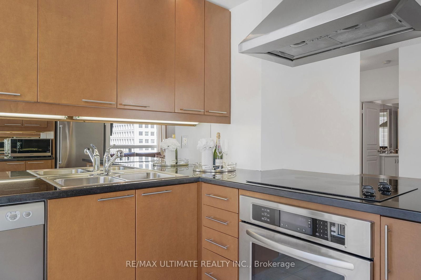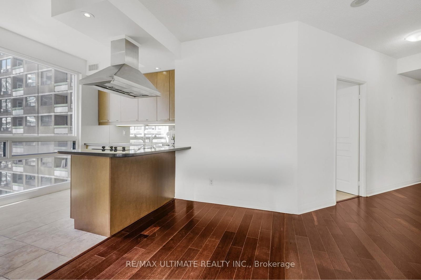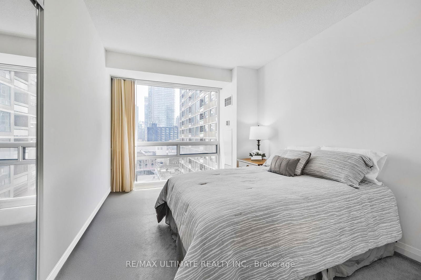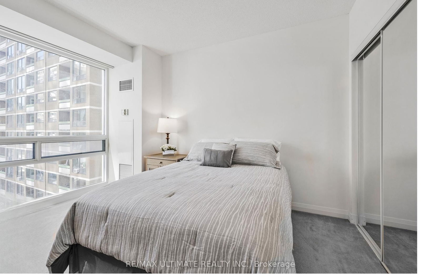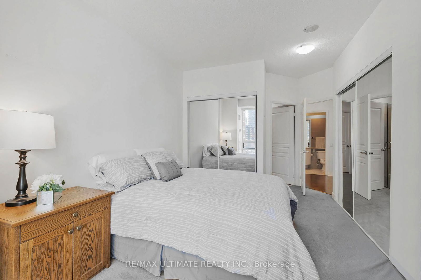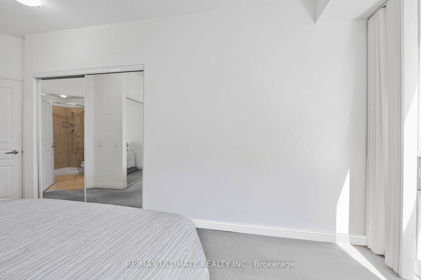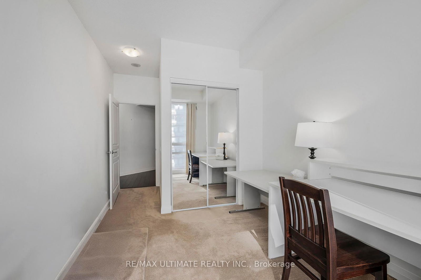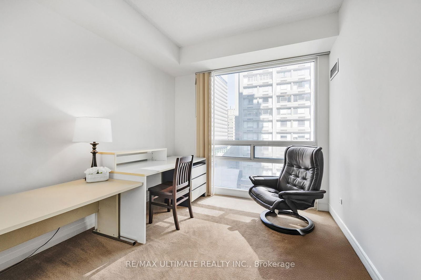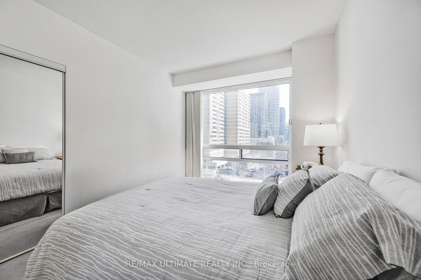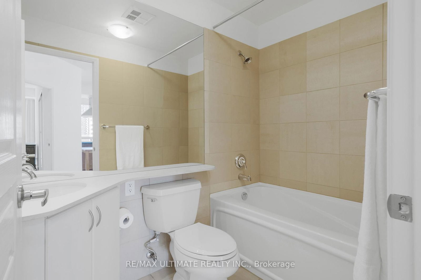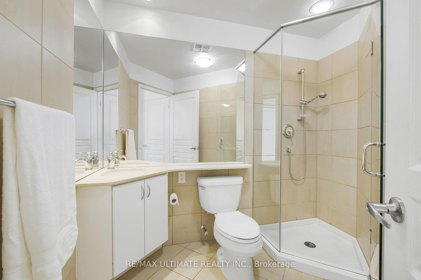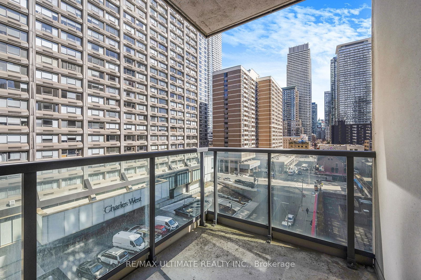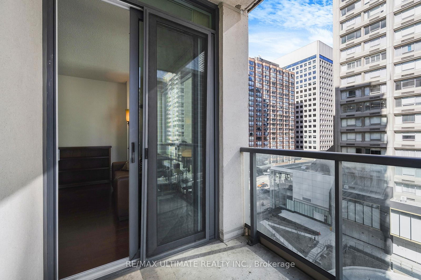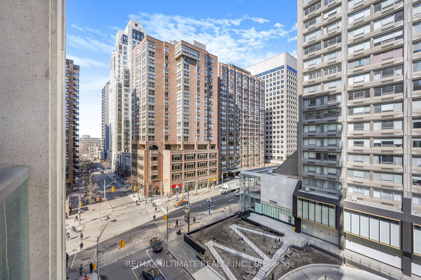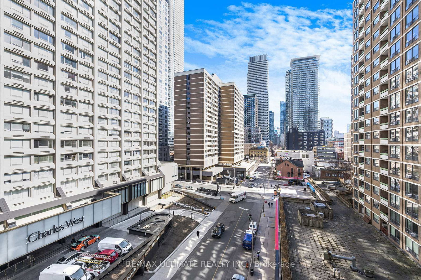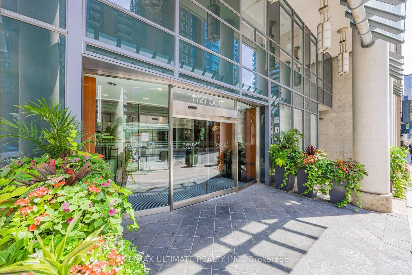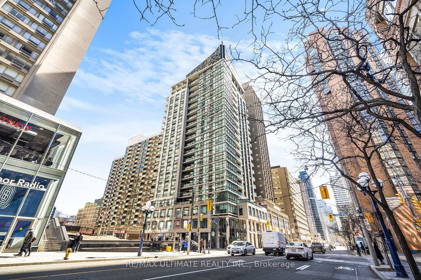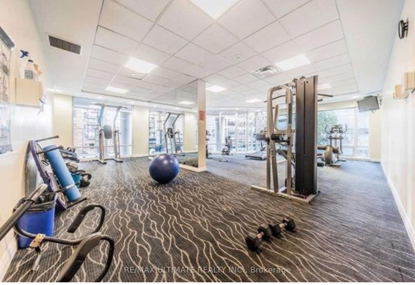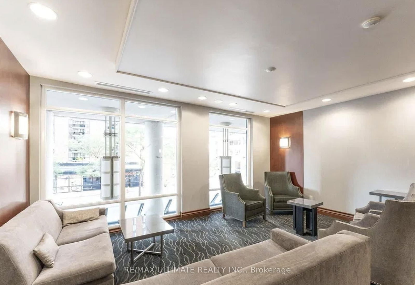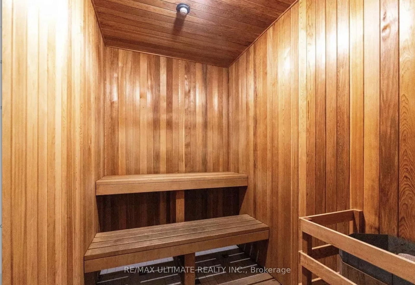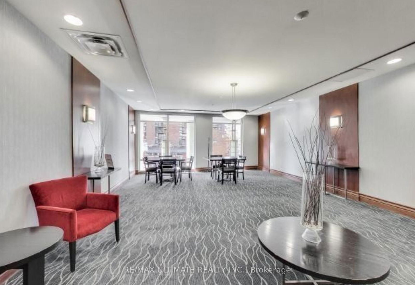707 - 1121 Bay St
Listing History
Unit Highlights
Property Type:
Condo
Maintenance Fees:
$1,327/mth
Taxes:
$4,306 (2024)
Cost Per Sqft:
$885/sqft
Outdoor Space:
Balcony
Locker:
Owned
Exposure:
North East
Possession Date:
April 25, 2025
Laundry:
Main
Amenities
About this Listing
For under $900 psf on Bay & Bloor you can experience the perfect combination of location and comfort in this beautiful corner suite at 1121 Bay Street. This spacious corner 2-bedroom, 2-bathroom split layout is thoughtfully designed to meet all your needs. The U-shaped kitchen boasts ample counter space, a double sink, sleek stainless steel appliances, and a convenient breakfast bar, all complemented by modern pot lights throughout. The generous primary bedroom offers a luxurious 3-piece ensuite with a frameless glass shower and a built-in vanity. The second bathroom features a relaxing soaker tub and additional built-in vanity for added convenience. Ideally located directly across from the Manulife Centre, you'll enjoy easy access to the Yorkville PATH and be just minutes from Yonge and Bloor Station - offering ultimate convenience for city living. This suite includes 1 parking space and 1 locker, with maintenance fees covering gas, hydro, and water for added peace of mind. Don't miss out on this excellent deal!
ExtrasStainless Steel Kitchen Aid Fridge, B/I Oven, Faber Range Hood, Dishwasher; Cooktop, Microwave, Stacked Washer and Dryer, All existing lighting fixtures and window coverings. 1 Parking and 1 locker
re/max ultimate realty inc.MLS® #C12039851
Fees & Utilities
Maintenance Fees
Utility Type
Air Conditioning
Heat Source
Heating
Room Dimensions
Living
hardwood floor, Walkout To Balcony, Combined with Dining
Dining
hardwood floor, Breakfast Area, Combined with Living
Kitchen
Stainless Steel Appliances, Granite Counter, Ceramic Floor
Primary
3 Piece Ensuite, Mirrored Closet, Led Lighting
2nd Bedroom
Mirrored Closet, North View, Led Lighting
Bathroom
Tile Floor, Built-in Vanity, Led Lighting
Bathroom
Tile Floor, Soaker, Built-in Vanity
Foyer
Led Lighting, Tile Floor, Closet
Similar Listings
Explore Bay Street Corridor
Commute Calculator
Demographics
Based on the dissemination area as defined by Statistics Canada. A dissemination area contains, on average, approximately 200 – 400 households.
Building Trends At Elev’n Residences
Days on Strata
List vs Selling Price
Offer Competition
Turnover of Units
Property Value
Price Ranking
Sold Units
Rented Units
Best Value Rank
Appreciation Rank
Rental Yield
High Demand
Market Insights
Transaction Insights at Elev’n Residences
| 1 Bed | 1 Bed + Den | 2 Bed | 2 Bed + Den | 3 Bed | |
|---|---|---|---|---|---|
| Price Range | $527,500 | $575,000 | No Data | $1,178,000 | No Data |
| Avg. Cost Per Sqft | $1,099 | $1,080 | No Data | $1,000 | No Data |
| Price Range | $2,150 - $2,700 | $2,500 - $2,850 | $2,950 - $3,800 | $3,800 | No Data |
| Avg. Wait for Unit Availability | 313 Days | 168 Days | 79 Days | 1488 Days | No Data |
| Avg. Wait for Unit Availability | 41 Days | 71 Days | 46 Days | 332 Days | No Data |
| Ratio of Units in Building | 26% | 23% | 49% | 3% | 1% |
Market Inventory
Total number of units listed and sold in Bay Street Corridor
