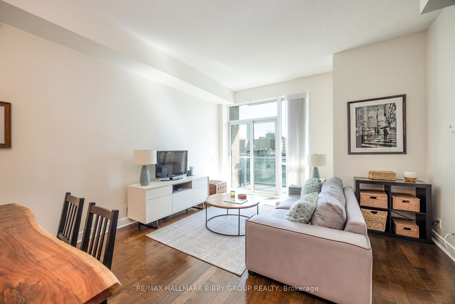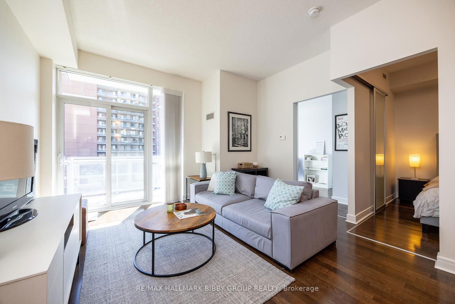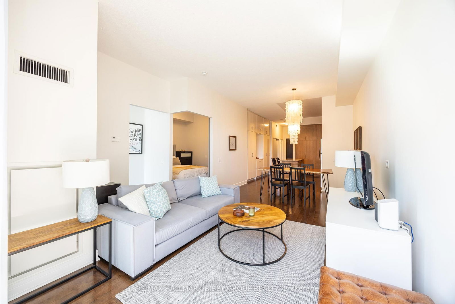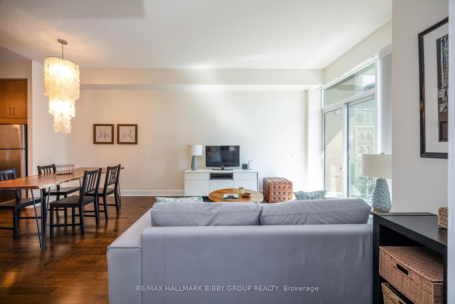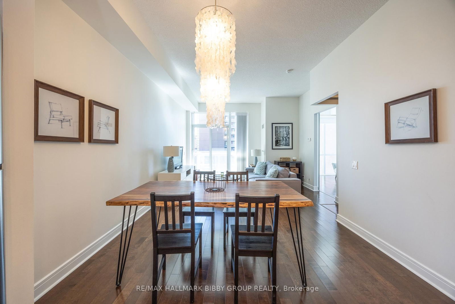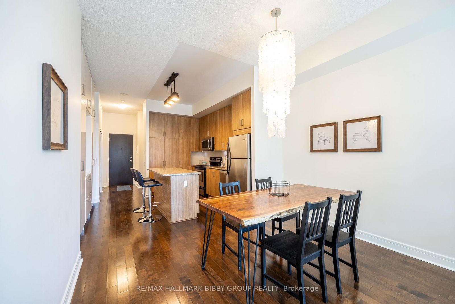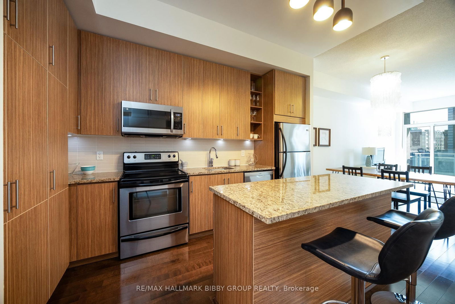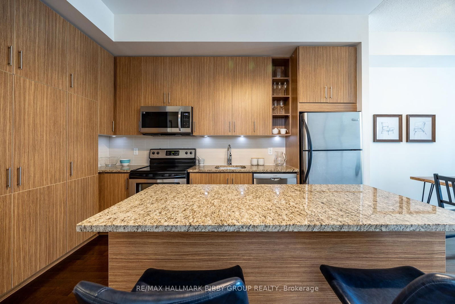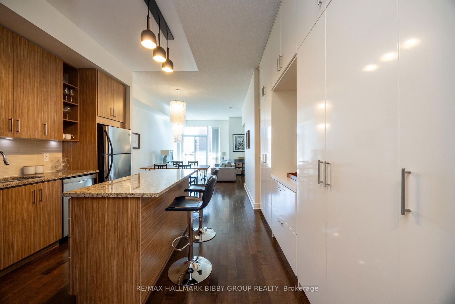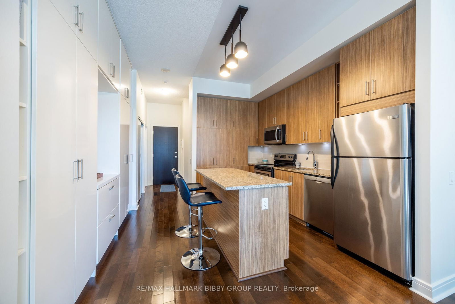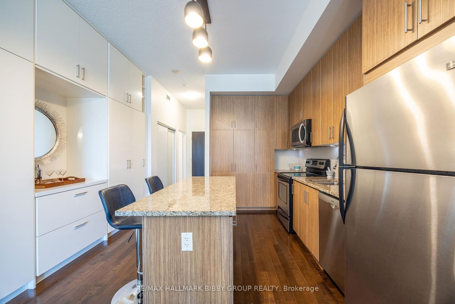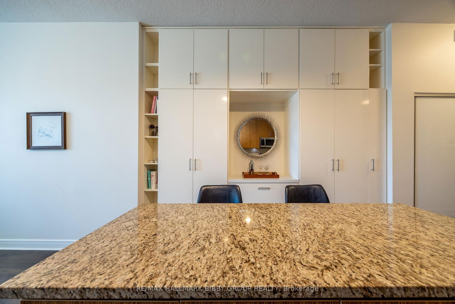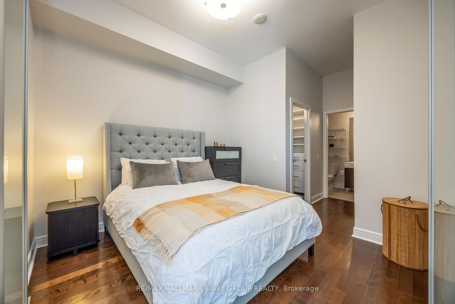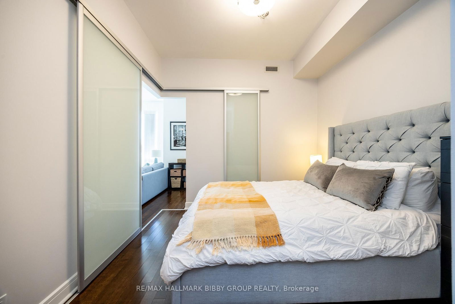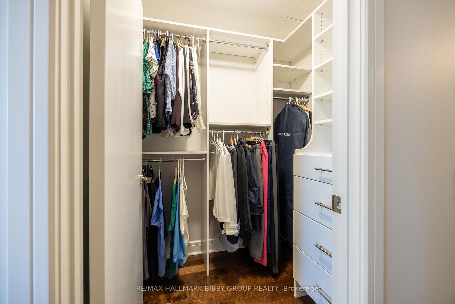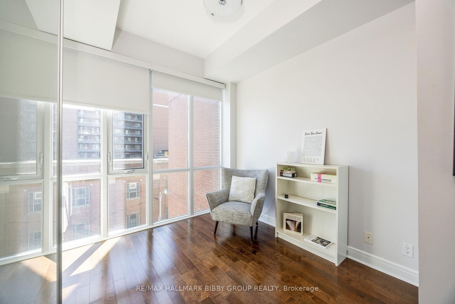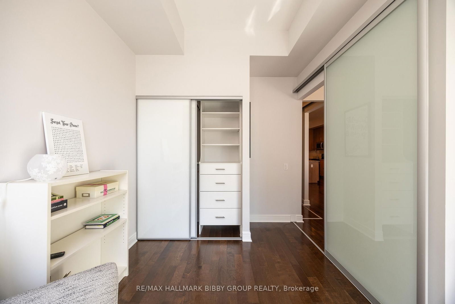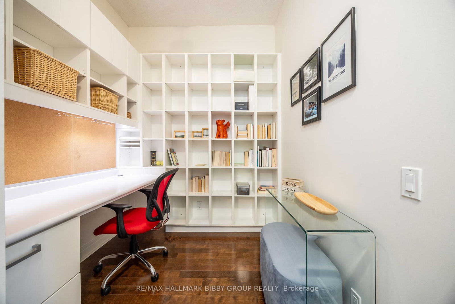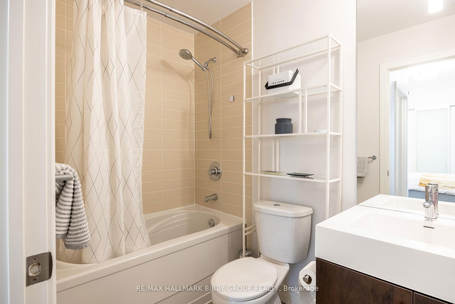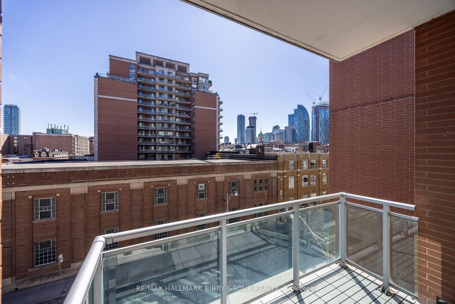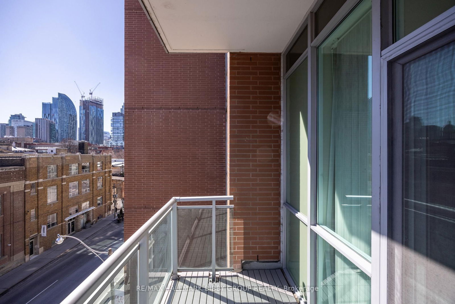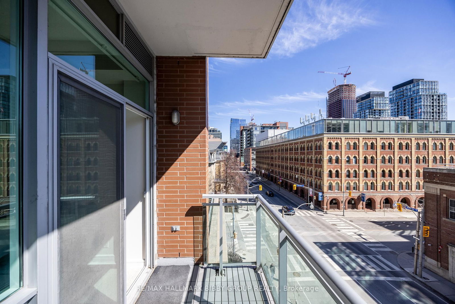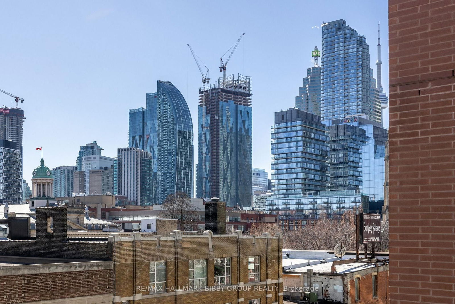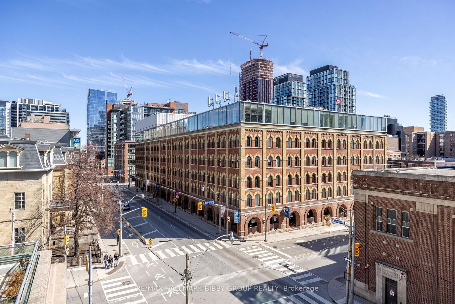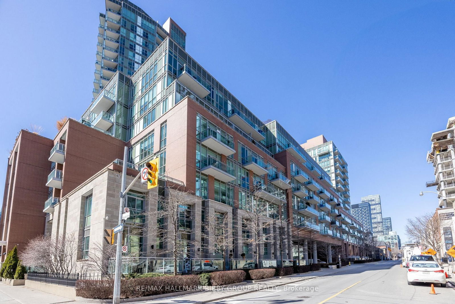S420 - 112 George St
Listing History
Unit Highlights
Property Type:
Condo
Maintenance Fees:
$791/mth
Taxes:
$4,127 (2024)
Cost Per Sqft:
$1,065/sqft
Outdoor Space:
Balcony
Locker:
Owned
Exposure:
South
Possession Date:
60 days
Laundry:
Main
Amenities
About this Listing
A Unique Opportunity To Own In One Of Toronto's Most Tastefully Designed Buildings - VU Condominiums! This Ingeniously Designed, Sun-Drenched, Two-Bedroom + Den South Facing Residence Delivers Both Comfort & Privacy Throughout Approximately 1000 Interior Square Feet. The Living & Dining Room Are Designed For Seamless Entertaining And Provide A Comfortable Lifestyle. The Modern Kitchen Features Full-Sized Appliances & A Large Center Island With A Convenient Breakfast Bar. The Spacious Primary Bedroom Retreat Includes A Large Walk-In Closet With Custom Organizers As Well As A Four-Piece Spa-Like En-Suite Bathroom. The Large South-Facing Second Bedroom Showcases Exceptional Views And Features A Large Closet. The Well-Defined Den Area Offers A Custom Built-In Desk And Shelving System For Those In Need Of An Exceptional Home Office. The Private, South-Facing Balcony Provides Dramatic Sunsets & Exceptional City Views!
ExtrasIncludes All Top Of The Line Appliances. Stainless Steel Fridge, Stove, Updated Microwave W/ Range Hood, Updated Dishwasher, Updated Front-Loading Washer & Dryer, All Existing Light Fixtures & Window Coverings, Custom Shelving & Desk In Den, One Parking Space With Bike Rack For Two Bicycles & One Locker.
re/max hallmark bibby group realtyMLS® #C12029120
Fees & Utilities
Maintenance Fees
Utility Type
Air Conditioning
Heat Source
Heating
Room Dimensions
Living
hardwood floor, Combined with Dining, Walkout To Balcony
Dining
hardwood floor, Combined with Living, Open Concept
Kitchen
hardwood floor, Centre Island, Stainless Steel Appliances
Primary
hardwood floor, Walk-in Closet, 4 Piece Ensuite
2nd Bedroom
hardwood floor, Closet, South View
Den
hardwood floor, Separate Room, Built-in Bookcase
Similar Listings
Explore St. Lawrence
Commute Calculator
Demographics
Based on the dissemination area as defined by Statistics Canada. A dissemination area contains, on average, approximately 200 – 400 households.
Building Trends At Vu South Tower
Days on Strata
List vs Selling Price
Offer Competition
Turnover of Units
Property Value
Price Ranking
Sold Units
Rented Units
Best Value Rank
Appreciation Rank
Rental Yield
High Demand
Market Insights
Transaction Insights at Vu South Tower
| Studio | 1 Bed | 1 Bed + Den | 2 Bed | 2 Bed + Den | 3 Bed + Den | |
|---|---|---|---|---|---|---|
| Price Range | No Data | $550,000 - $705,000 | $654,000 - $780,000 | $800,000 - $904,000 | $790,000 - $1,300,000 | No Data |
| Avg. Cost Per Sqft | No Data | $954 | $1,015 | $1,004 | $909 | No Data |
| Price Range | $2,225 | $2,440 - $2,950 | $2,350 - $2,875 | $2,825 - $4,600 | $3,495 - $4,200 | No Data |
| Avg. Wait for Unit Availability | 1466 Days | 81 Days | 53 Days | 93 Days | 132 Days | No Data |
| Avg. Wait for Unit Availability | 294 Days | 53 Days | 28 Days | 61 Days | 124 Days | No Data |
| Ratio of Units in Building | 3% | 22% | 41% | 20% | 16% | 1% |
Market Inventory
Total number of units listed and sold in St. Lawrence
