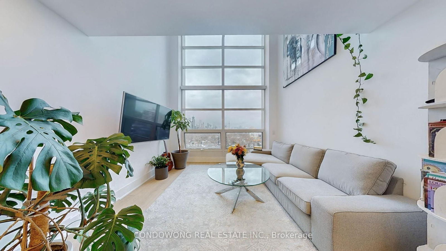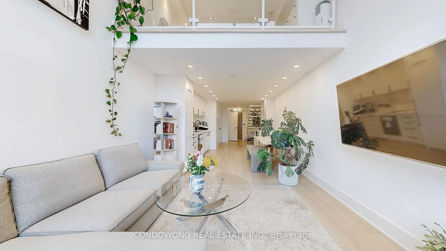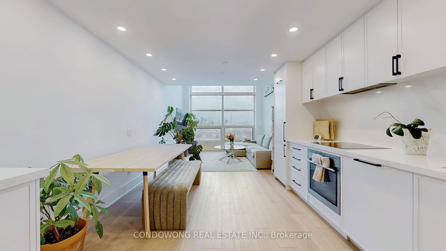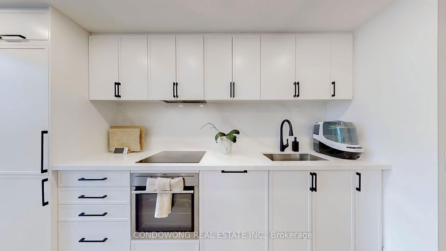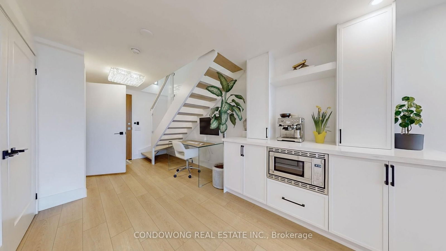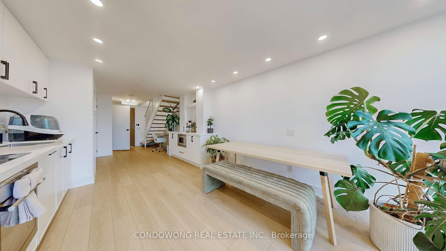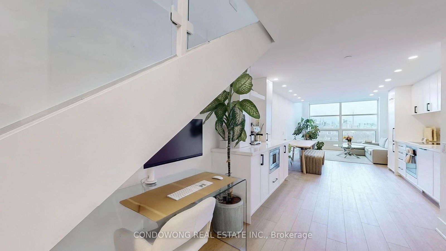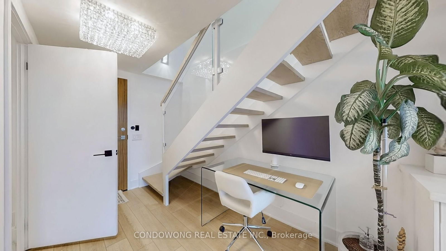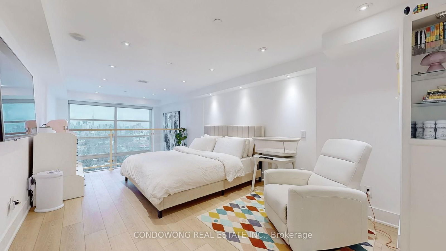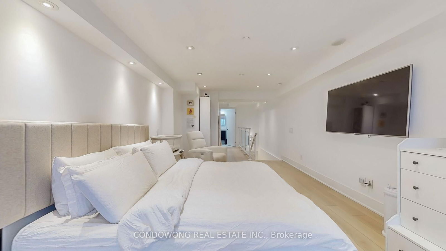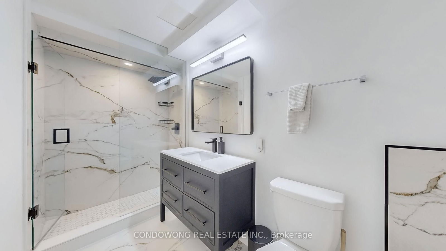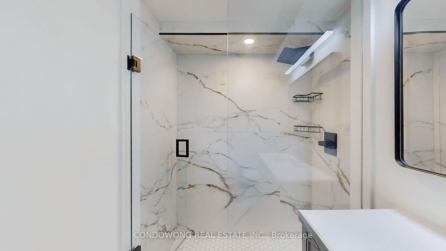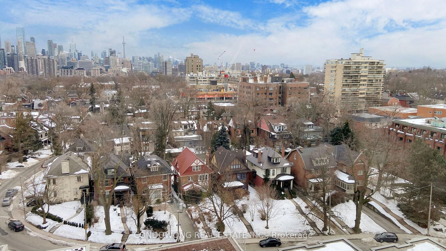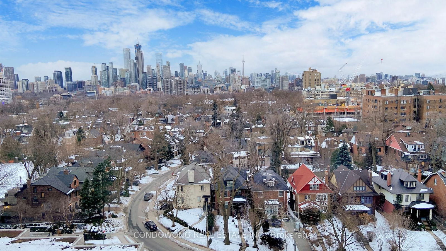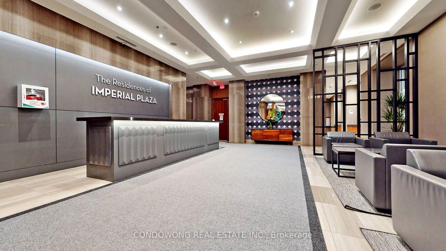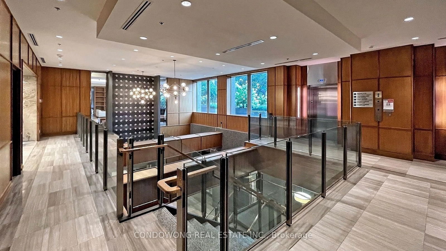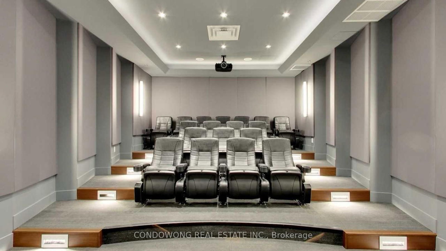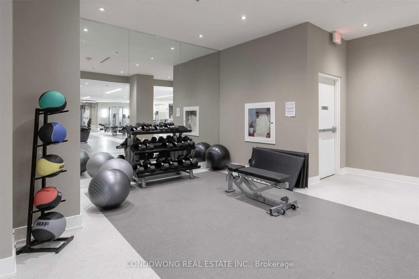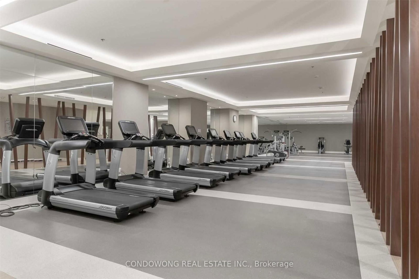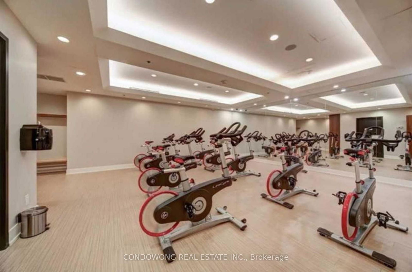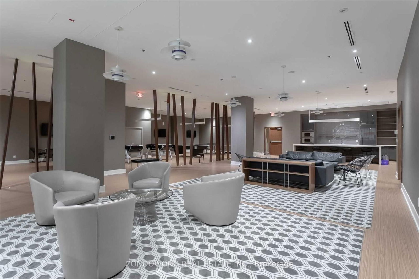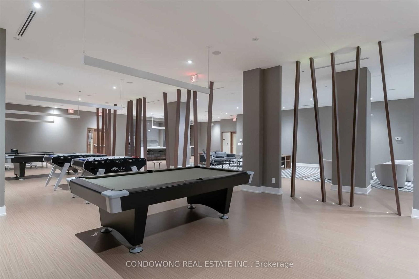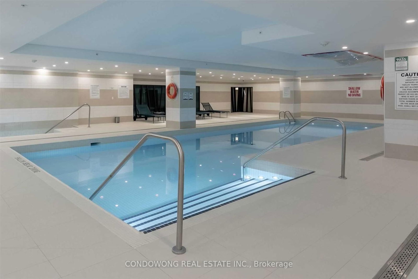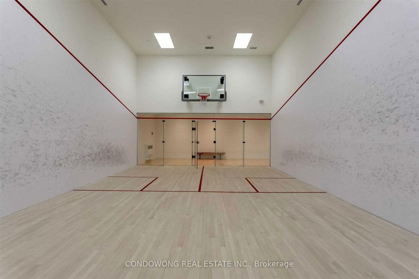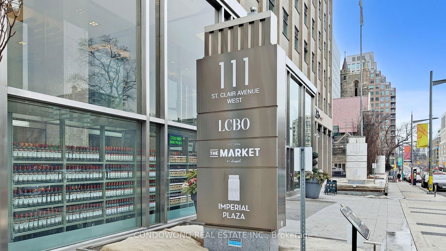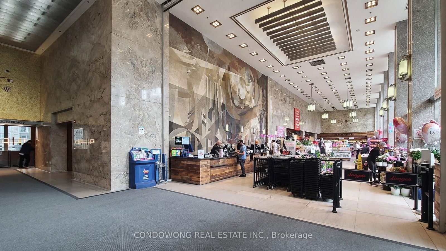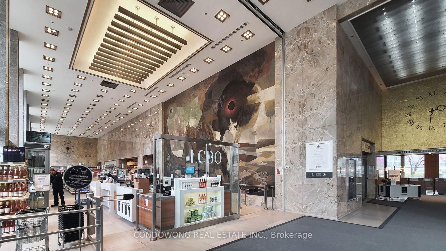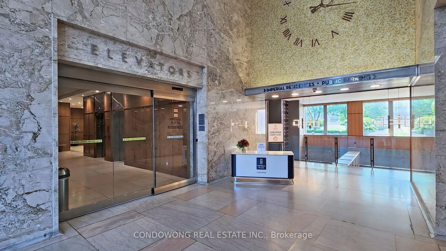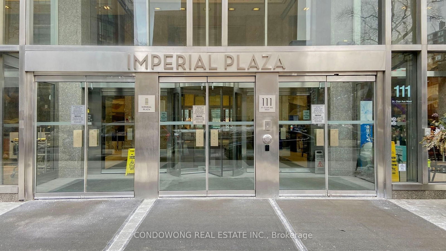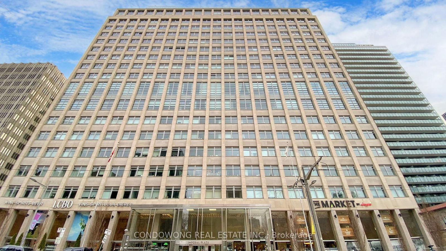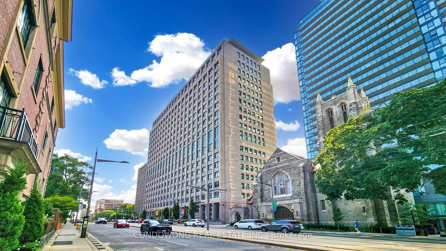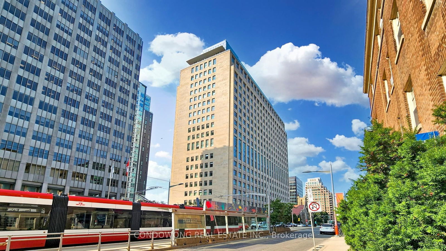920 - 111 St Clair Ave W
Listing History
Details
Ownership Type:
Condominium
Property Type:
Hard Loft
Maintenance Fees:
$1,080/mth
Taxes:
$5,179 (2024)
Cost Per Sqft:
$900/sqft
Outdoor Space:
None
Locker:
Owned
Exposure:
South
Possession Date:
60-90 days
Laundry:
Main
Amenities
About this Listing
Welcome to our stunning 1,000 square foot, 2-storey loft in the historic Imperial Plaza, with 1 Parking and 2 lockers! Let's step inside and experience the WOW factor. The moment you walk in, you're greeted by soaring two-storey floor-to-ceiling windows that flood the space with natural light. The views? Absolutely breathtaking. Look out to downtown Toronto & the CN Tower, the city's skyline is your personal backdrop. The first floor is designed for stylish, open-concept living. The custom-made kitchen is a dream, sleek, white cabinetry, integrated and built-in appliances all come together in a chic, modern space. And on the other side, you have your very own custom coffee bar, perfect for your morning espresso while soaking in the city view. The living room? Spacious, bright & jaw-dropping. With the double-height windows, every moment here feels grand, whether you're unwinding after a long day or entertaining guests in a space they won't forget. Let's walk upstairs to your private retreat. You have your spacious bedroom overlooking to the living room below. Imagine waking up every morning to that same incredible south-facing view of the Toronto skyline. The renovated spa-like bathroom features a frameless glass shower, large porcelain wall tiles and elegant mosaic flooring for a luxury hotel feel. There's a separate bathtub too! Here's a big bonus, this unit has been owner occupied since day one, so it's been meticulously cared for. Now, let's talk about the unmatched lifestyle and convenience. Enjoy the 20,000 square foot Imperial Club featuring indoor pool, hot tub, steam room, gym, yoga studio, golf simulator, squash courts, media room, party lounge & more! Direct elevator access to The Market by Longo's and LCBO. You can literally roll your grocery cart right up to your unit! The entire city is at your fingertips with St. Clair subway station just a 5-minute walk away. This isn't just a condo. It's a statement of style, history and luxury!
Extras1 Parking & 2 Lockers. All kitchen appliances, washer & dryer.
condowong real estate inc.MLS® #C12001004
Fees & Utilities
Maintenance Fees
Utility Type
Air Conditioning
Heat Source
Heating
Room dimensions are not available for this listing.
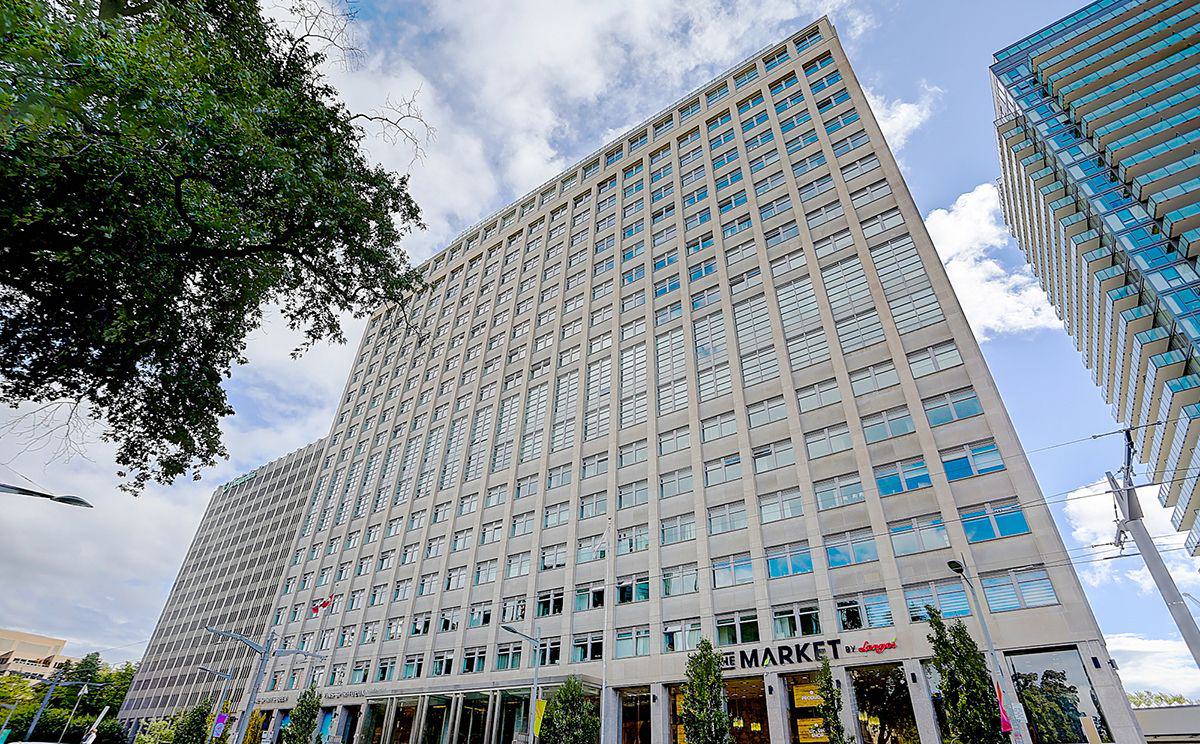
Building Spotlight
Similar Listings
Explore Yonge and St. Clair
Commute Calculator

Mortgage Calculator
Demographics
Based on the dissemination area as defined by Statistics Canada. A dissemination area contains, on average, approximately 200 – 400 households.
Building Trends At Imperial Plaza
Days on Strata
List vs Selling Price
Offer Competition
Turnover of Units
Property Value
Price Ranking
Sold Units
Rented Units
Best Value Rank
Appreciation Rank
Rental Yield
High Demand
Market Insights
Transaction Insights at Imperial Plaza
| 1 Bed | 1 Bed + Den | 2 Bed | 2 Bed + Den | 3 Bed | 3 Bed + Den | |
|---|---|---|---|---|---|---|
| Price Range | $475,000 - $880,000 | $638,000 - $805,000 | $980,000 - $2,200,000 | No Data | $1,715,000 - $2,127,000 | No Data |
| Avg. Cost Per Sqft | $952 | $1,042 | $1,232 | No Data | $1,231 | No Data |
| Price Range | $2,100 - $2,950 | $2,200 - $3,500 | $3,200 - $6,300 | $3,950 - $5,700 | No Data | No Data |
| Avg. Wait for Unit Availability | 72 Days | 38 Days | 68 Days | 133 Days | 699 Days | 1837 Days |
| Avg. Wait for Unit Availability | 21 Days | 12 Days | 30 Days | 136 Days | 441 Days | No Data |
| Ratio of Units in Building | 25% | 43% | 22% | 9% | 2% | 2% |
Market Inventory
Total number of units listed and sold in Yonge and St. Clair
