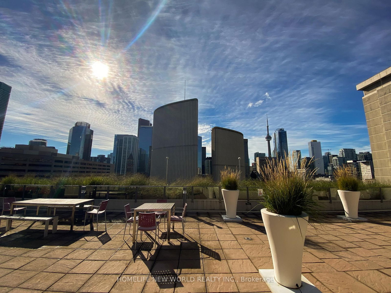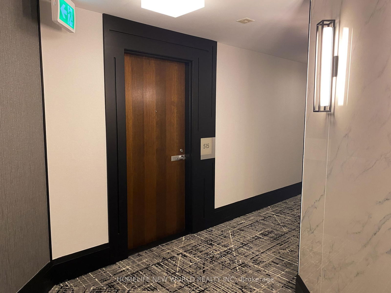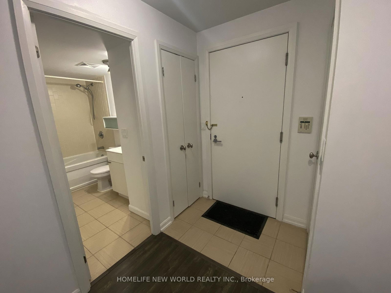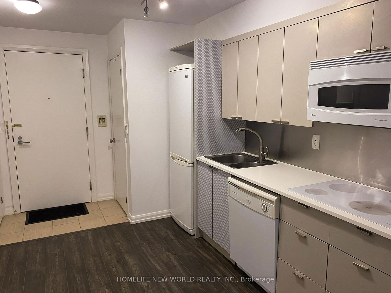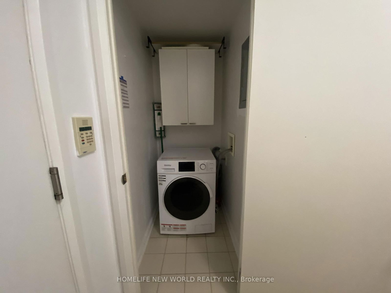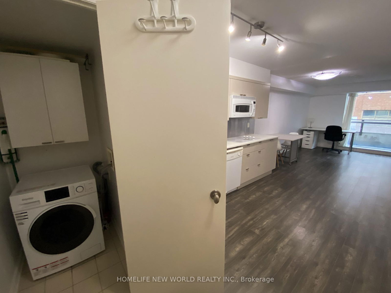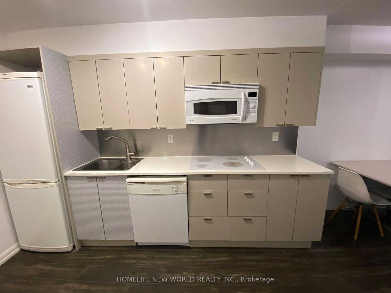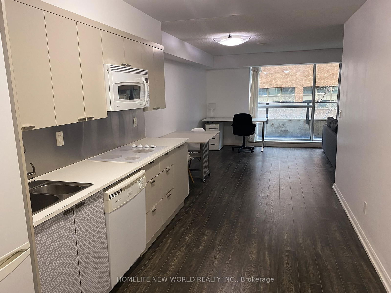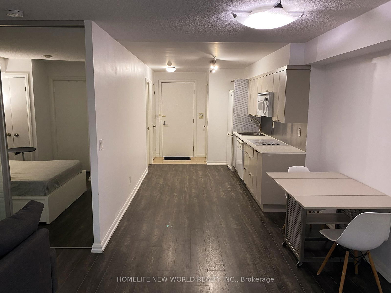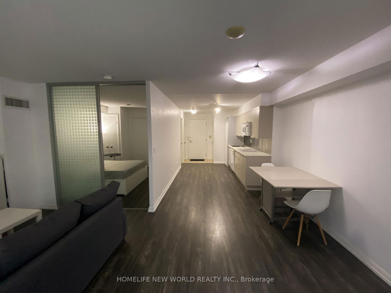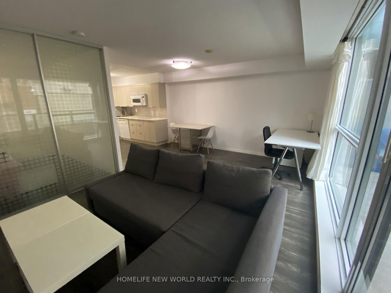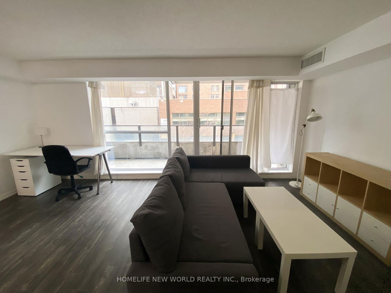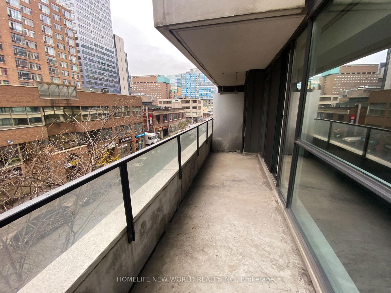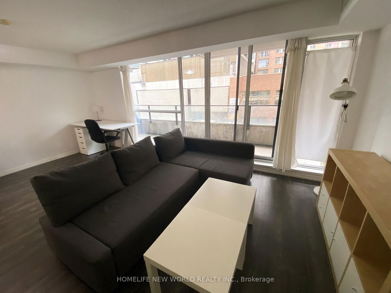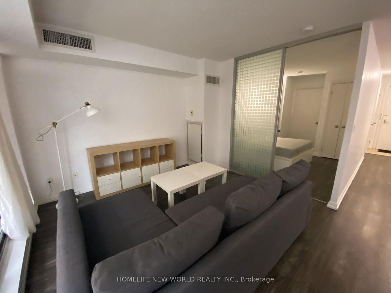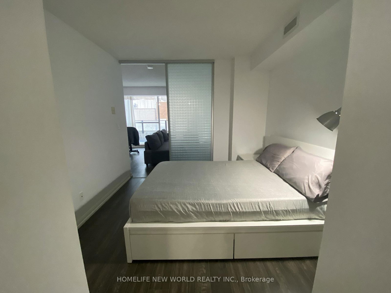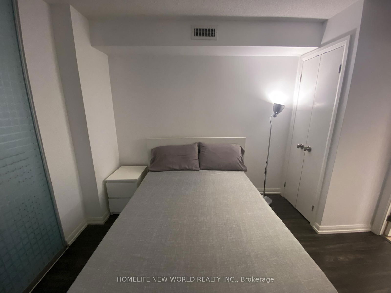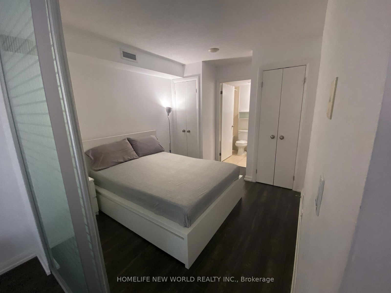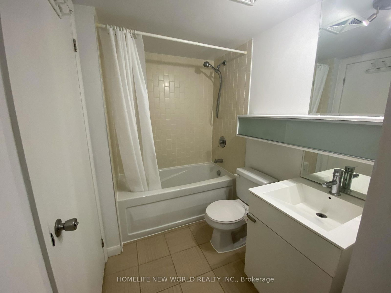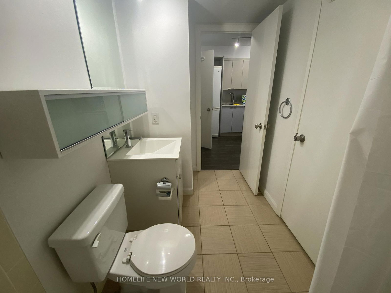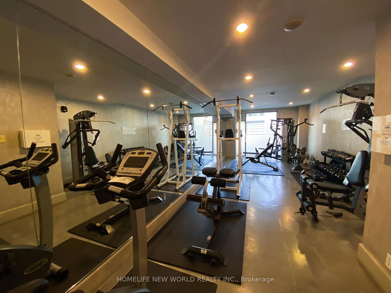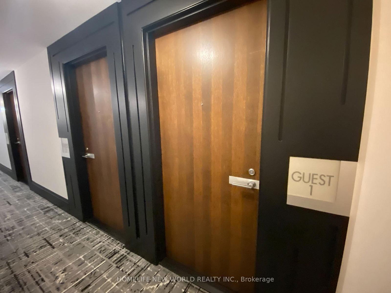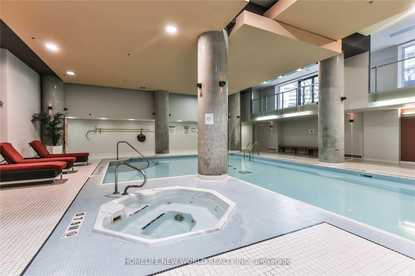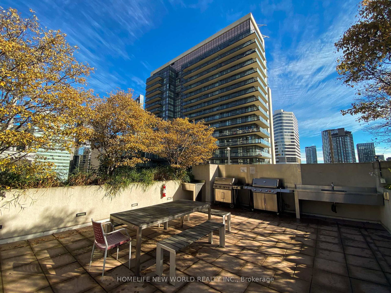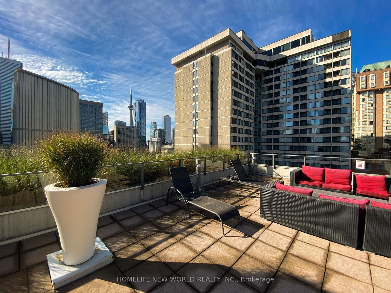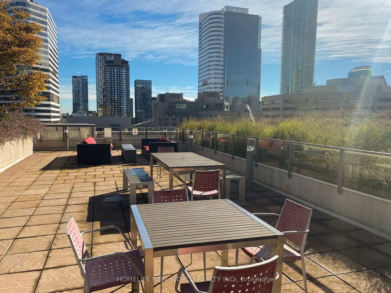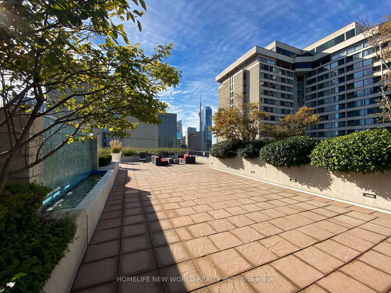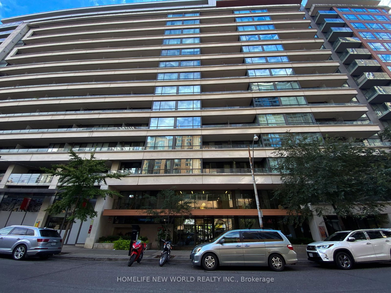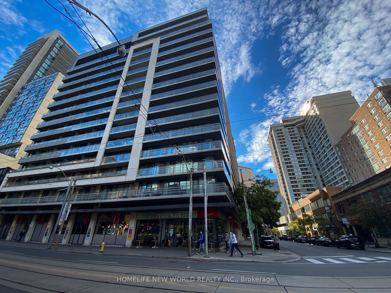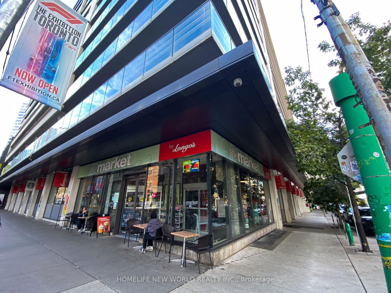515 - 111 Elizabeth St
Listing History
Details
Property Type:
Condo
Maintenance Fees:
$495/mth
Taxes:
$2,754 (2024)
Cost Per Sqft:
$998/sqft
Outdoor Space:
Balcony
Locker:
None
Exposure:
West
Possession Date:
March 17, 2025
Amenities
About this Listing
Welcome to One City Hall in the heart of Toronto. This one-bedroom, one-bath open-concept suite is a blank canvas waiting for your personal touch, fabulous layout, almost 600 sqft with a semi-ensuite. Large windows offer a west exposure with a full balcony that is both open and covered. It is steps from Yonge Dundas Square, Eaton Center, City Hall, Art Gallery of Ontario, and Toronto's best universities, colleges, and hospitals. Fantastic amenities: indoor pool, sauna, gym, rooftop terrace, BBQs, 2-level party room, guest suites, ride share, visitor parking, 24-hrs security, and concierge services. Longo's Market is right downstairs. With a 99 walk score and a 100 transit score, you don't need a car to complete errands, just leave your vehicle parked in the included spot. This location is as good as it gets.
ExtrasFridge, dish washer, cooktop, microwave oven hood vent, W/D 2in1 (2023), all elfs and window coverings. Laminate flooring redone in 2020. Furniture can be included.
homelife new world realty inc.MLS® #C11996459
Fees & Utilities
Maintenance Fees
Utility Type
Air Conditioning
Heat Source
Heating
Room Dimensions
Living
Walkout To Balcony, Laminate, Windows Floor to Ceiling
Dining
Combined with Living, Laminate
Kitchen
Modern Kitchen, Laminate, Open Concept
Primary
Semi Ensuite, Laminate, Double Closet
Similar Listings
Explore Bay Street Corridor
Commute Calculator
Mortgage Calculator
Demographics
Based on the dissemination area as defined by Statistics Canada. A dissemination area contains, on average, approximately 200 – 400 households.
Building Trends At One City Hall Place
Days on Strata
List vs Selling Price
Offer Competition
Turnover of Units
Property Value
Price Ranking
Sold Units
Rented Units
Best Value Rank
Appreciation Rank
Rental Yield
High Demand
Market Insights
Transaction Insights at One City Hall Place
| Studio | 1 Bed | 1 Bed + Den | 2 Bed | 2 Bed + Den | 3 Bed | |
|---|---|---|---|---|---|---|
| Price Range | $503,000 | $614,000 | $628,000 - $775,000 | $1,070,000 | No Data | No Data |
| Avg. Cost Per Sqft | $1,284 | $1,141 | $963 | $1,149 | No Data | No Data |
| Price Range | $1,750 - $2,200 | $2,150 - $3,500 | $2,300 - $3,300 | $3,300 - $3,599 | $3,000 | $4,950 |
| Avg. Wait for Unit Availability | 98 Days | 59 Days | 43 Days | 288 Days | 436 Days | 2553 Days |
| Avg. Wait for Unit Availability | 19 Days | 27 Days | 14 Days | 101 Days | 150 Days | 556 Days |
| Ratio of Units in Building | 21% | 24% | 44% | 6% | 5% | 2% |
Market Inventory
Total number of units listed and sold in Bay Street Corridor
