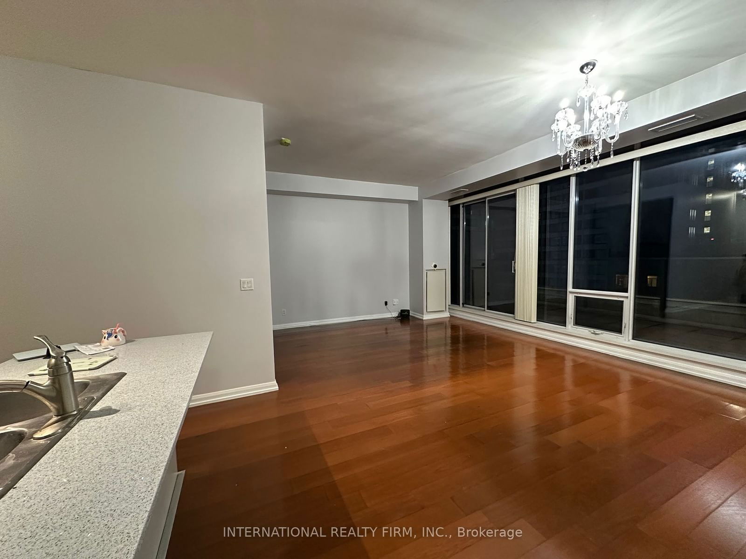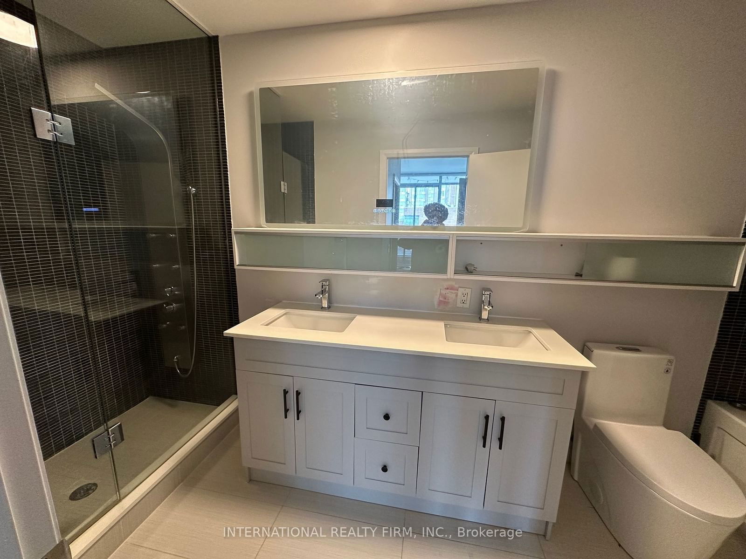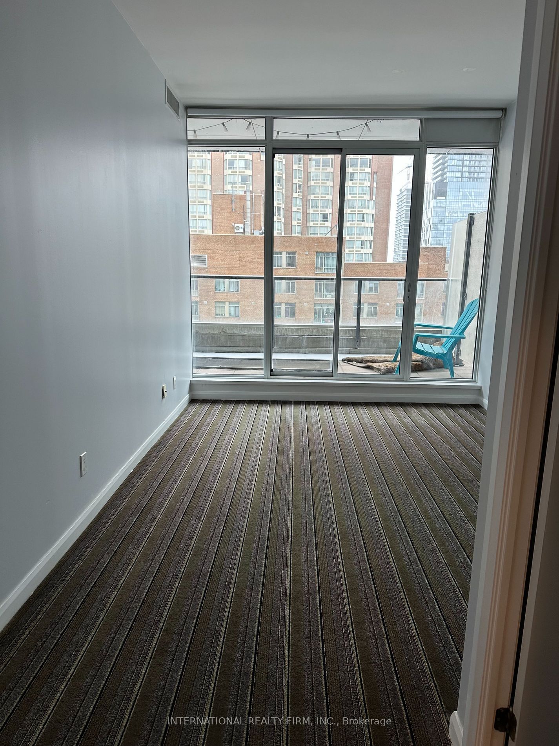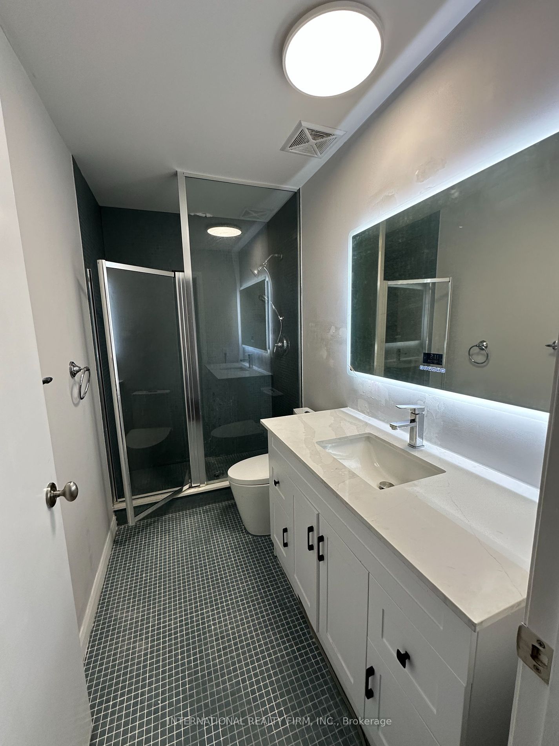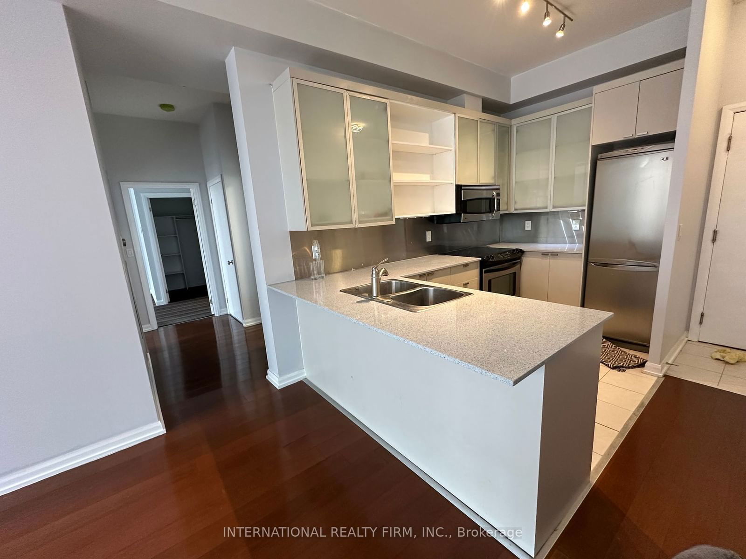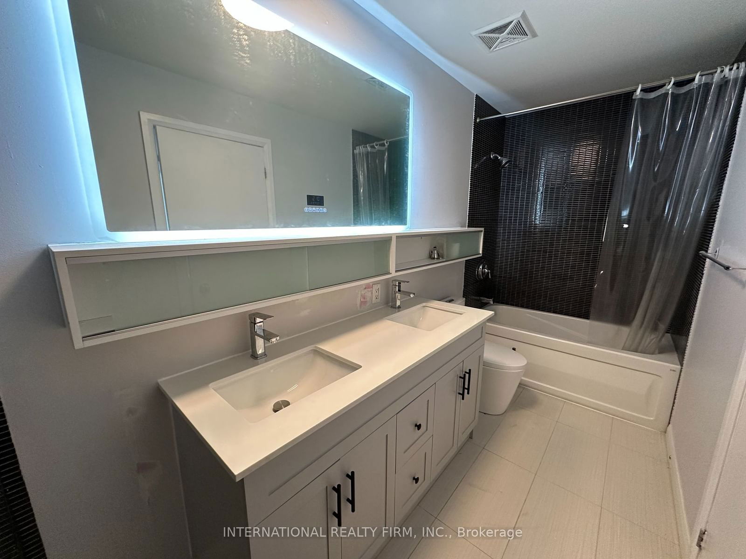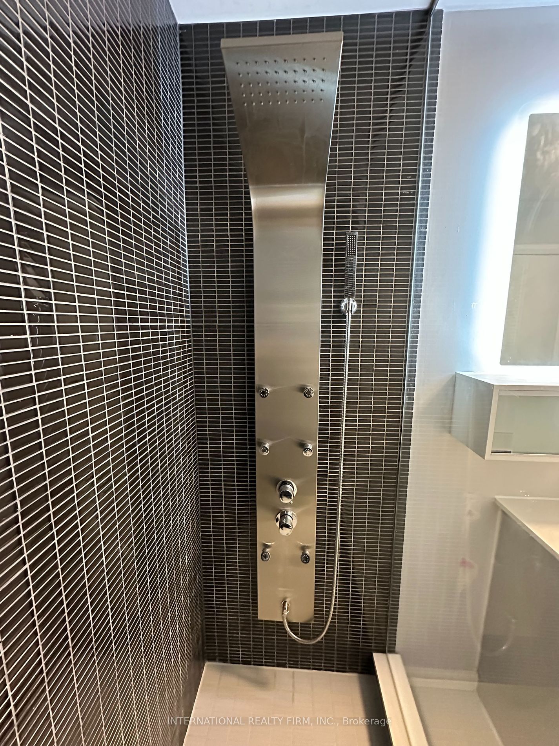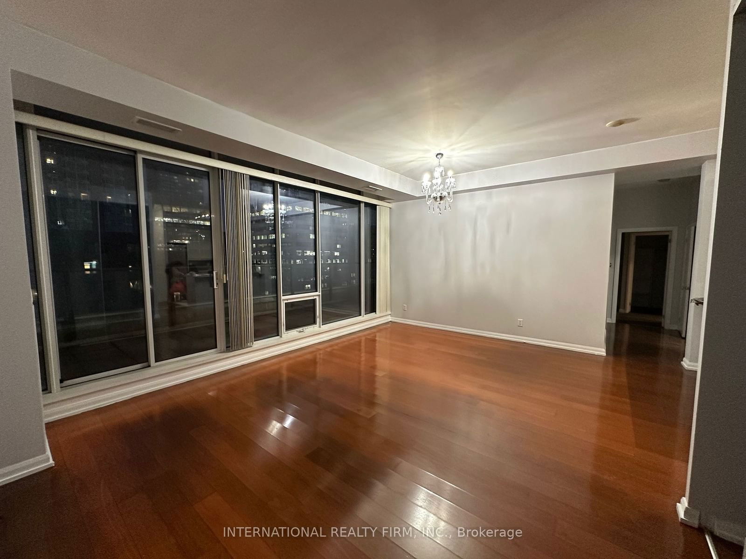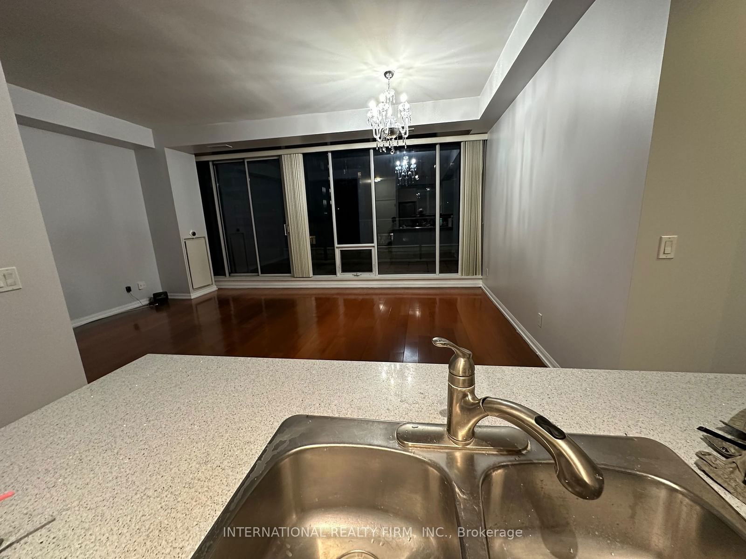1823 - 111 Elizabeth St
Listing History
Details
Property Type:
Condo
Maintenance Fees:
$1,073/mth
Taxes:
$5,014 (2024)
Cost Per Sqft:
$1,007/sqft
Outdoor Space:
Balcony
Locker:
Owned
Exposure:
West
Possession Date:
January 31, 2025
Amenities
About this Listing
Landmark location - city living @ One City Hall. awarded winner, well design space, sub-penthouse of approximately 1180 square feet with9' 6" ceiling, 41- feet balcony, 5 guest suites in the building, lap pool, whirlpool, sauna/steam room, rooftop deck, weight room, gym, meeting room, large party room, library, pool table, 31 guest parking. Step to TTC and subway, Eaton Centre, Toronto City Hall, walking distance to Chinatown, Fashion and Entertainment District, **EXTRAS** upgraded bathrooms, new paint, upgraded LED lighting, upgraded LG washer/dryer,
ExtrasAll ELFs, built-in dishwasher and stove and cooker, fridge, in unit thermo control,
international realty firm, inc.MLS® #C11906637
Fees & Utilities
Maintenance Fees
Utility Type
Air Conditioning
Heat Source
Heating
Room Dimensions
Living
Balcony, Combined with Dining, hardwood floor
Bedroom
7 Piece Ensuite, Walk-in Closet, Windows Floor to Ceiling
2nd Bedroom
hardwood floor, Built-in Closet
Kitchen
Granite Counter, Built-in Dishwasher, Breakfast Bar
Bathroom
3 Piece Bath, Ceramic Floor, Ceramic Sink
Laundry
Ceramic Floor, Built-in Shelves
Dining
Combined with Living, hardwood floor, Walkout To Balcony
Similar Listings
Explore Bay Street Corridor
Commute Calculator
Mortgage Calculator
Demographics
Based on the dissemination area as defined by Statistics Canada. A dissemination area contains, on average, approximately 200 – 400 households.
Building Trends At One City Hall Place
Days on Strata
List vs Selling Price
Offer Competition
Turnover of Units
Property Value
Price Ranking
Sold Units
Rented Units
Best Value Rank
Appreciation Rank
Rental Yield
High Demand
Market Insights
Transaction Insights at One City Hall Place
| Studio | 1 Bed | 1 Bed + Den | 2 Bed | 2 Bed + Den | 3 Bed | |
|---|---|---|---|---|---|---|
| Price Range | $503,000 | $614,000 | $628,000 - $775,000 | $1,070,000 | No Data | No Data |
| Avg. Cost Per Sqft | $1,284 | $1,141 | $963 | $1,149 | No Data | No Data |
| Price Range | $1,750 - $2,200 | $2,150 - $3,500 | $2,300 - $3,300 | $3,300 - $3,599 | $3,000 | $4,950 |
| Avg. Wait for Unit Availability | 98 Days | 59 Days | 43 Days | 288 Days | 436 Days | 2553 Days |
| Avg. Wait for Unit Availability | 19 Days | 27 Days | 14 Days | 101 Days | 150 Days | 556 Days |
| Ratio of Units in Building | 21% | 24% | 44% | 6% | 5% | 2% |
Market Inventory
Total number of units listed and sold in Bay Street Corridor
