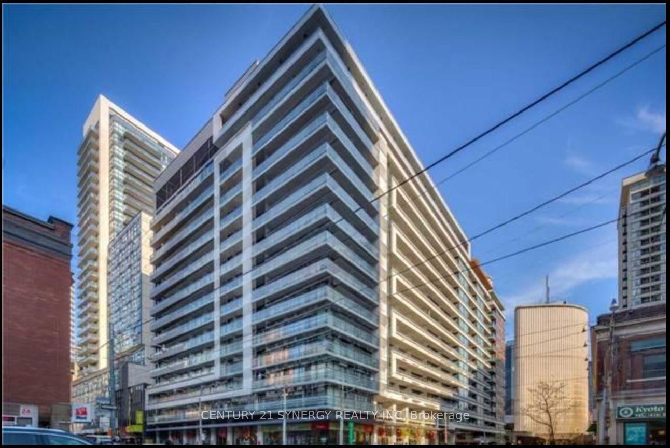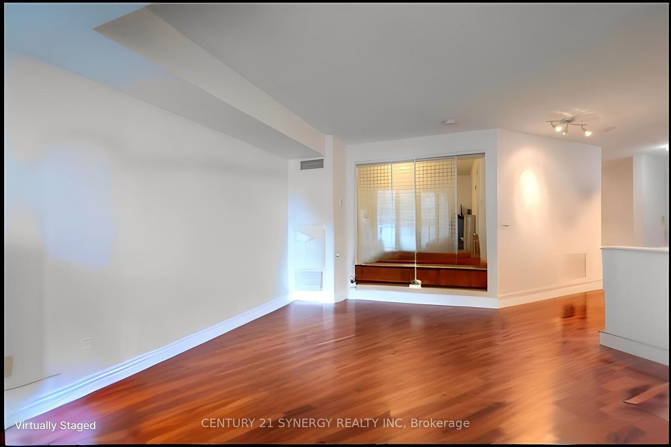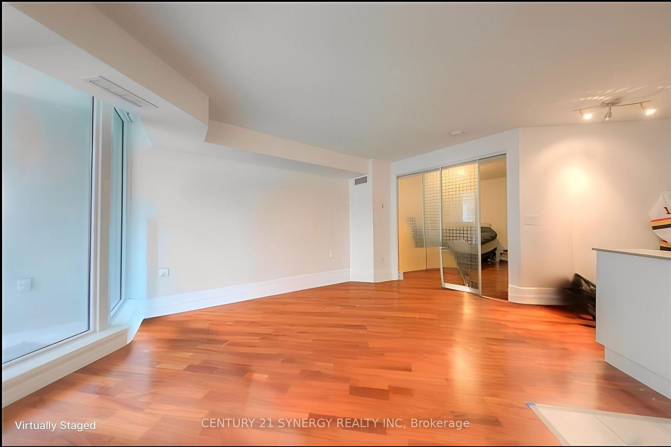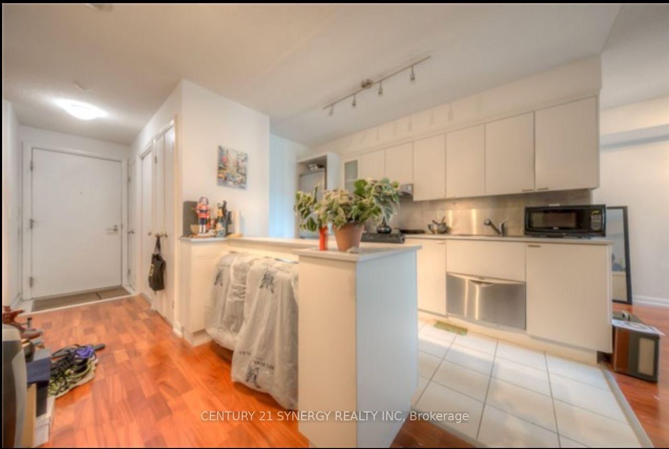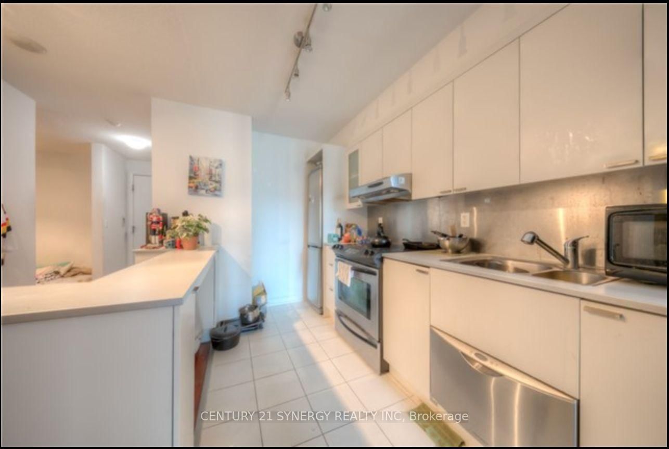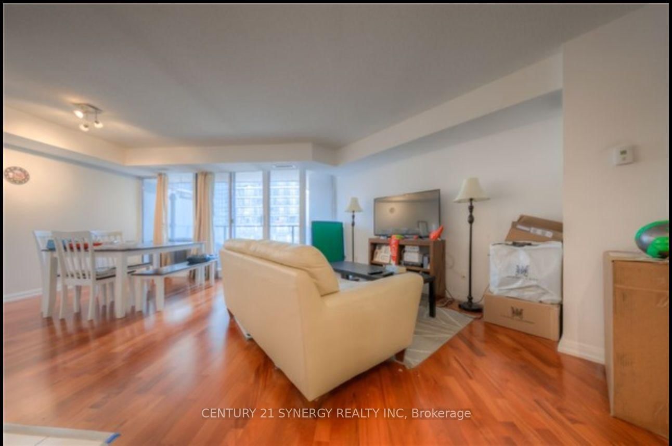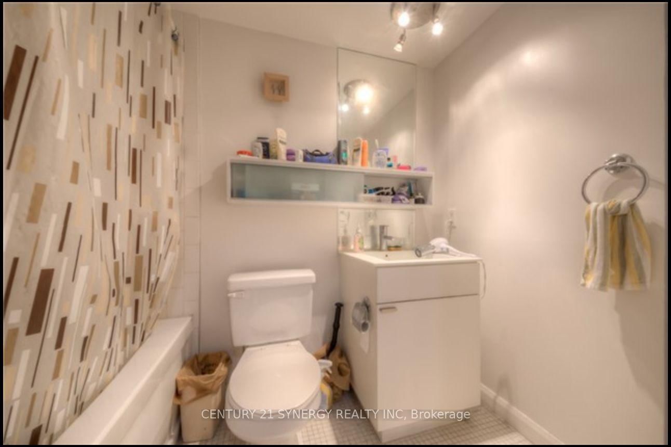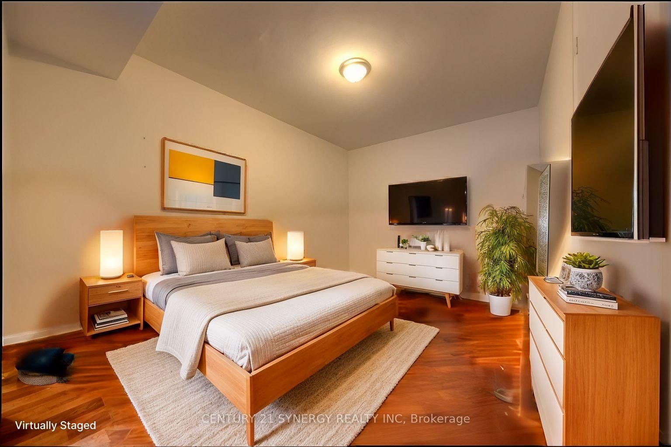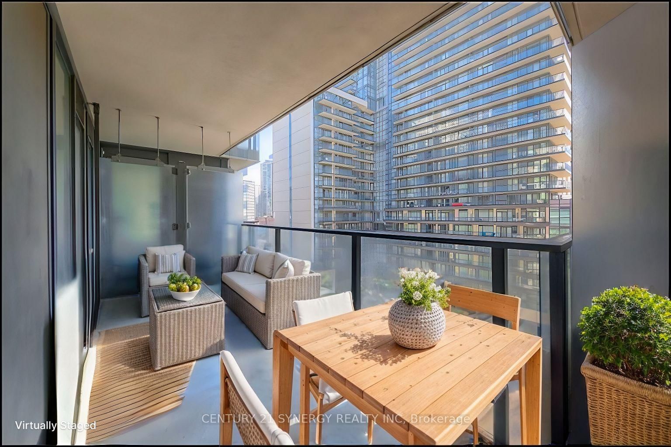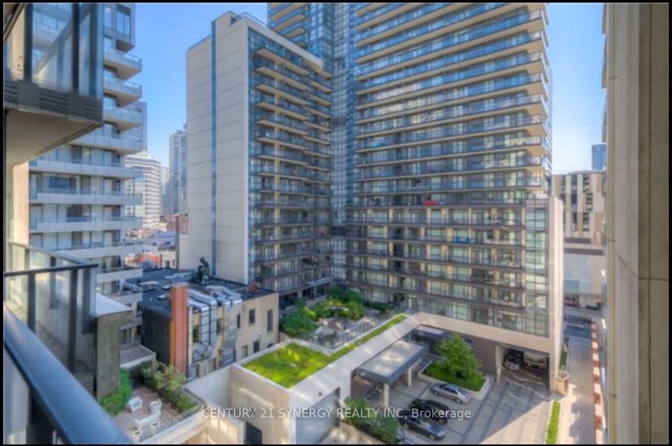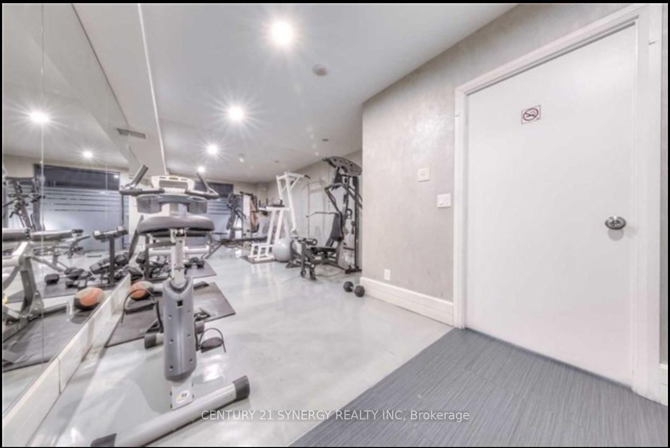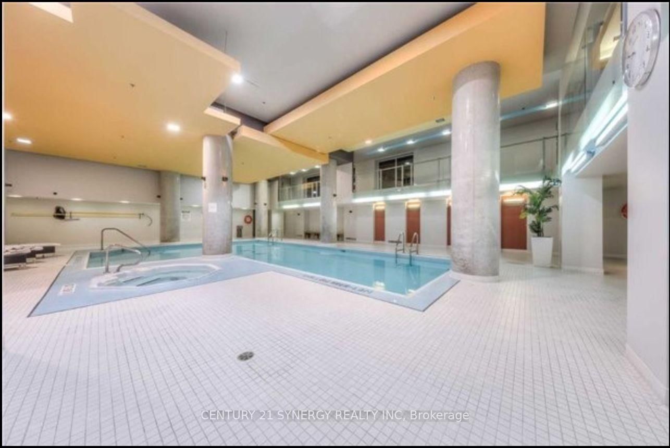1053 - 111 Elizabeth St
Listing History
Details
Property Type:
Condo
Maintenance Fees:
$670/mth
Taxes:
$3,175 (2024)
Cost Per Sqft:
$861/sqft
Outdoor Space:
Balcony
Locker:
None
Exposure:
South
Possession Date:
To Be Determined
Amenities
About this Listing
This beautifully designed 1 bedroom + den apartment at 111 Elizabeth Street offers a perfect blend of modern living and convenience. With an abundance of floor-to-ceiling windows, natural light floods the space, creating a warm and inviting atmosphere throughout. The open-concept layout features a stylish roll-out breakfast bar, ideal for casual dining or entertaining guests. The den provides versatile space that can be used as a home office, guest space, or cozy reading nook, perfect for today's lifestyle! Located in a prime area with an amazing walk score, you'll find yourself just steps away from Toronto Metropolitan University, the University of Toronto, and a variety of shopping options, including Longos Market for all your grocery needs. Enjoy the vibrant city life with countless restaurants, cafes, and cultural attractions right at your doorstep.Take advantage of the fantastic building amenities, including a concierge service, a party room for hosting gatherings, and an indoor pool for year-round relaxation. The rooftop deck and BBQ area offer stunning views of the city skyline, making it the perfect spot for summer barbecues or unwinding after a long day. Additional features include a meeting room, and visitor parking for your guests.Don't miss this incredible opportunity to own a piece of downtown Toronto living! Schedule your private viewing today and experience all that this exceptional apartment has to offer! 24 Hour notice for all showings due to tenant. Tenant is month to month.
century 21 synergy realty incMLS® #C11982051
Fees & Utilities
Maintenance Fees
Utility Type
Air Conditioning
Heat Source
Heating
Room dimensions are not available for this listing.
Similar Listings
Explore Bay Street Corridor
Commute Calculator
Mortgage Calculator
Demographics
Based on the dissemination area as defined by Statistics Canada. A dissemination area contains, on average, approximately 200 – 400 households.
Building Trends At One City Hall Place
Days on Strata
List vs Selling Price
Offer Competition
Turnover of Units
Property Value
Price Ranking
Sold Units
Rented Units
Best Value Rank
Appreciation Rank
Rental Yield
High Demand
Market Insights
Transaction Insights at One City Hall Place
| Studio | 1 Bed | 1 Bed + Den | 2 Bed | 2 Bed + Den | 3 Bed | |
|---|---|---|---|---|---|---|
| Price Range | $503,000 | $614,000 | $628,000 - $775,000 | $1,070,000 | No Data | No Data |
| Avg. Cost Per Sqft | $1,284 | $1,141 | $963 | $1,149 | No Data | No Data |
| Price Range | $1,750 - $2,200 | $2,150 - $3,500 | $2,300 - $3,300 | $3,300 - $3,599 | $3,000 | $4,950 |
| Avg. Wait for Unit Availability | 98 Days | 59 Days | 43 Days | 288 Days | 436 Days | 2553 Days |
| Avg. Wait for Unit Availability | 19 Days | 27 Days | 14 Days | 101 Days | 150 Days | 556 Days |
| Ratio of Units in Building | 21% | 24% | 44% | 6% | 5% | 2% |
Market Inventory
Total number of units listed and sold in Bay Street Corridor
