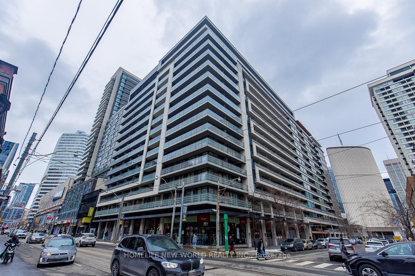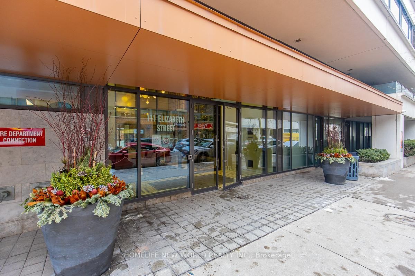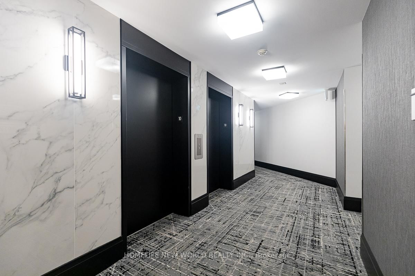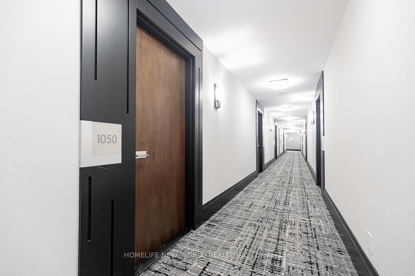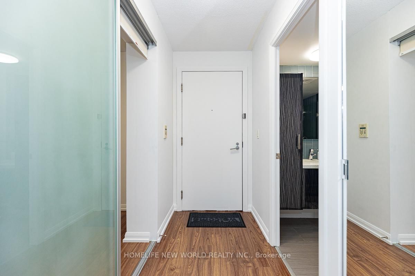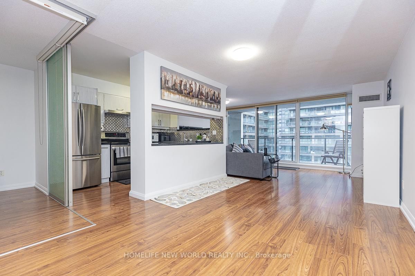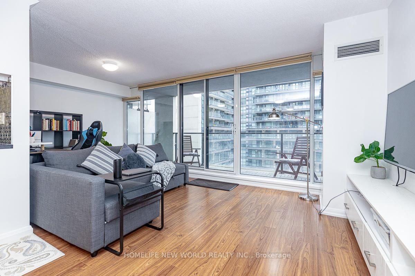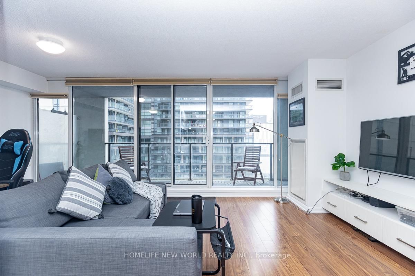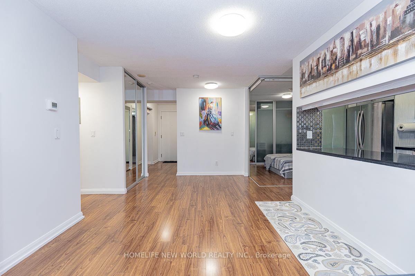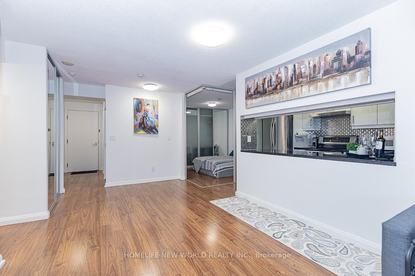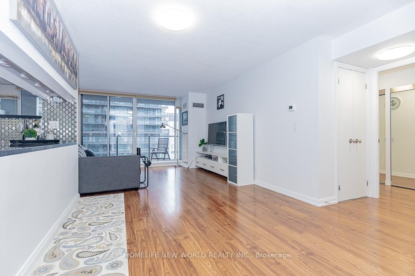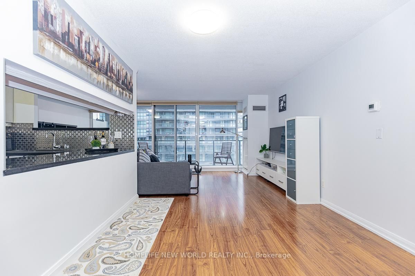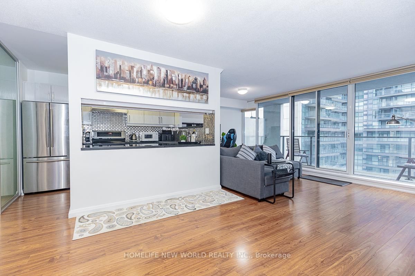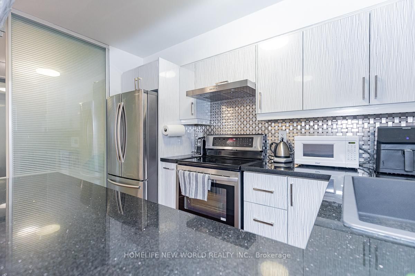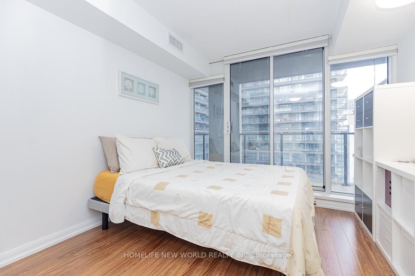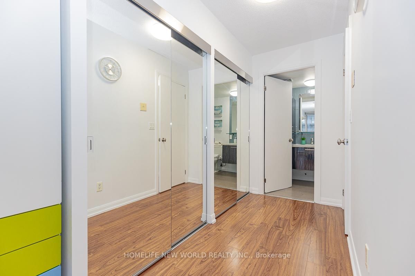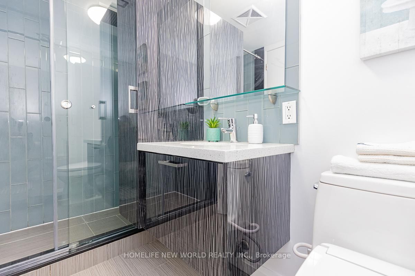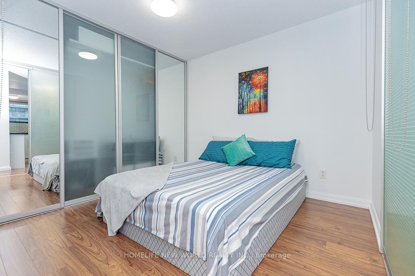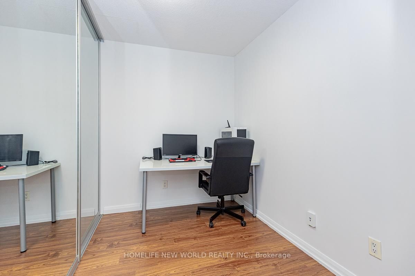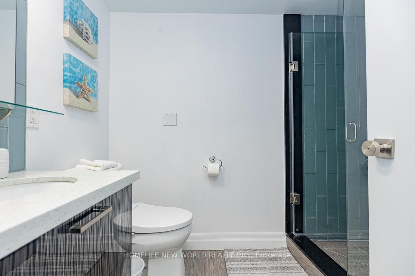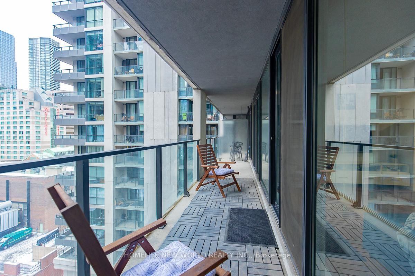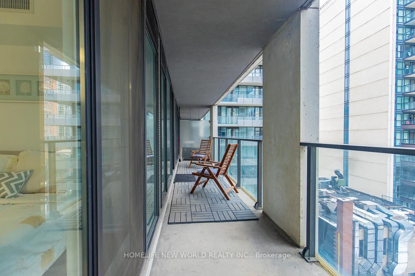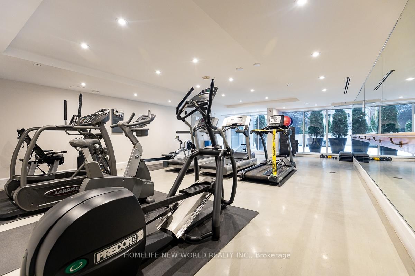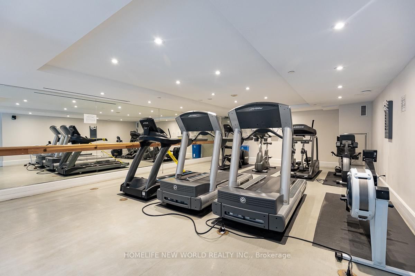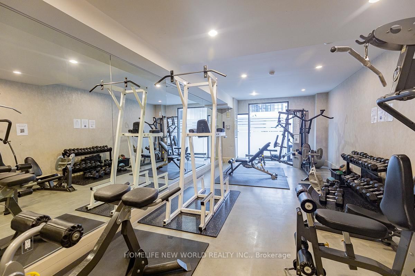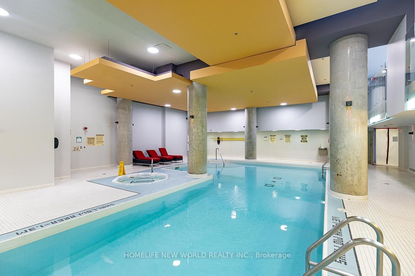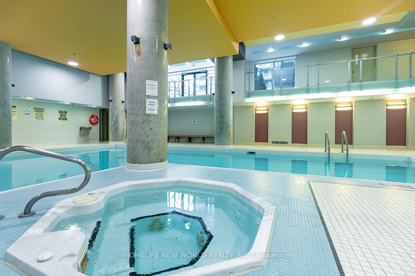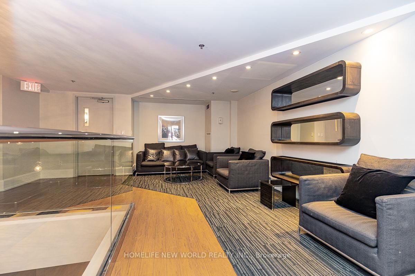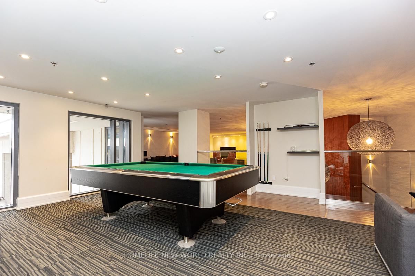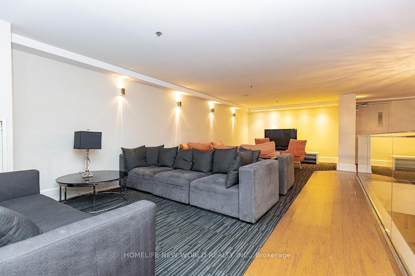1050 - 111 Elizabeth St
Listing History
Details
Property Type:
Condo
Maintenance Fees:
$961/mth
Taxes:
$4,428 (2024)
Cost Per Sqft:
$958/sqft
Outdoor Space:
Balcony
Locker:
Owned
Exposure:
East
Possession Date:
30/60/90
Amenities
About this Listing
Welcome To A Stunning 2+1 Bedroom/2 Bathroom With Open Concept Living Space Offers Engineered Hardwood Floor And Floor To Ceiling Windows. Bright & Sunny Eastern Exposure With Fabulous City View. This Unit Is In Immaculate Condition & Boasts Numerous Upgrades. Den With Sliding Door & Built-In Closet That Can Be Easily Converted In To A Third Bedroom. UPGRADED Modern Kitchen With Breakfast Bar & A Lot Of Storage. Perfect Place To Call Home For Health Care Workers, Financial District Employees & Academics. Great Rental Unit Potential. Next To City Hall, Step To Subway Station & Eaton Centre, Walking Distance To U of T,Hospital, Yonge & Dundas Sq, Grocery Store Next To The Building! First Class Amenities, Bbq On Rooftop Terrace, 24H Security, Guest Suites, Gym, Sauna, Indoor Pool, Party Room. **EXTRAS** Fridge, Stove,Microwave,Dishwasher. Stacked Washer & Dryer, All Existing Electrical Light Fixtures, All Existing Window Coverings. Freshly Painted With Benjamin Moore & Professional Cleaned. Heat Pump Is Owned.
ExtrasONE LOCKER & ONE PARKING , Existing TV, Wall Mounted TV Cabinet, Sofa Bed.
homelife new world realty inc.MLS® #C12041460
Fees & Utilities
Maintenance Fees
Utility Type
Air Conditioning
Heat Source
Heating
Room Dimensions
Living
hardwood floor, Walkout To Balcony, Open Concept
Dining
hardwood floor, Combined with Living
Kitchen
Modern Kitchen, Breakfast Bar, Backsplash
Primary
hardwood floor, 3 Piece Ensuite, Walkout To Balcony
2nd Bedroom
hardwood floor, Large Closet
Den
hardwood floor, Built-in Closet, Sliding Doors
Other
Balcony, Open Concept
Similar Listings
Explore Bay Street Corridor
Commute Calculator
Mortgage Calculator
Demographics
Based on the dissemination area as defined by Statistics Canada. A dissemination area contains, on average, approximately 200 – 400 households.
Building Trends At One City Hall Place
Days on Strata
List vs Selling Price
Offer Competition
Turnover of Units
Property Value
Price Ranking
Sold Units
Rented Units
Best Value Rank
Appreciation Rank
Rental Yield
High Demand
Market Insights
Transaction Insights at One City Hall Place
| Studio | 1 Bed | 1 Bed + Den | 2 Bed | 2 Bed + Den | 3 Bed | |
|---|---|---|---|---|---|---|
| Price Range | $503,000 | $614,000 | $628,000 - $775,000 | $1,070,000 | No Data | No Data |
| Avg. Cost Per Sqft | $1,284 | $1,141 | $963 | $1,149 | No Data | No Data |
| Price Range | $1,750 - $2,200 | $2,150 - $3,500 | $2,300 - $3,300 | $3,300 - $3,599 | $3,000 | $4,950 |
| Avg. Wait for Unit Availability | 98 Days | 59 Days | 43 Days | 288 Days | 436 Days | 2553 Days |
| Avg. Wait for Unit Availability | 19 Days | 27 Days | 14 Days | 101 Days | 150 Days | 556 Days |
| Ratio of Units in Building | 21% | 24% | 44% | 6% | 5% | 2% |
Market Inventory
Total number of units listed and sold in Bay Street Corridor
